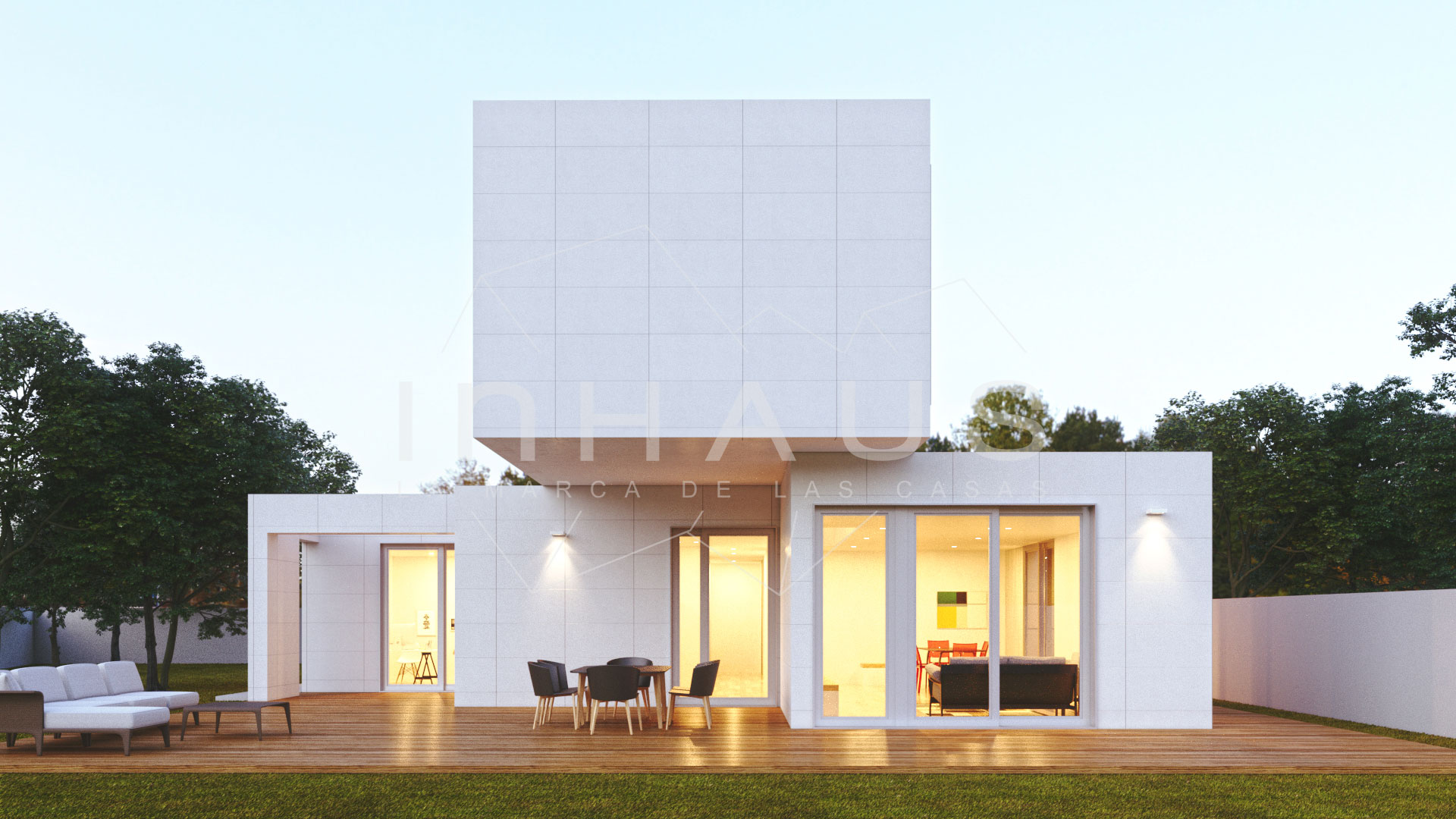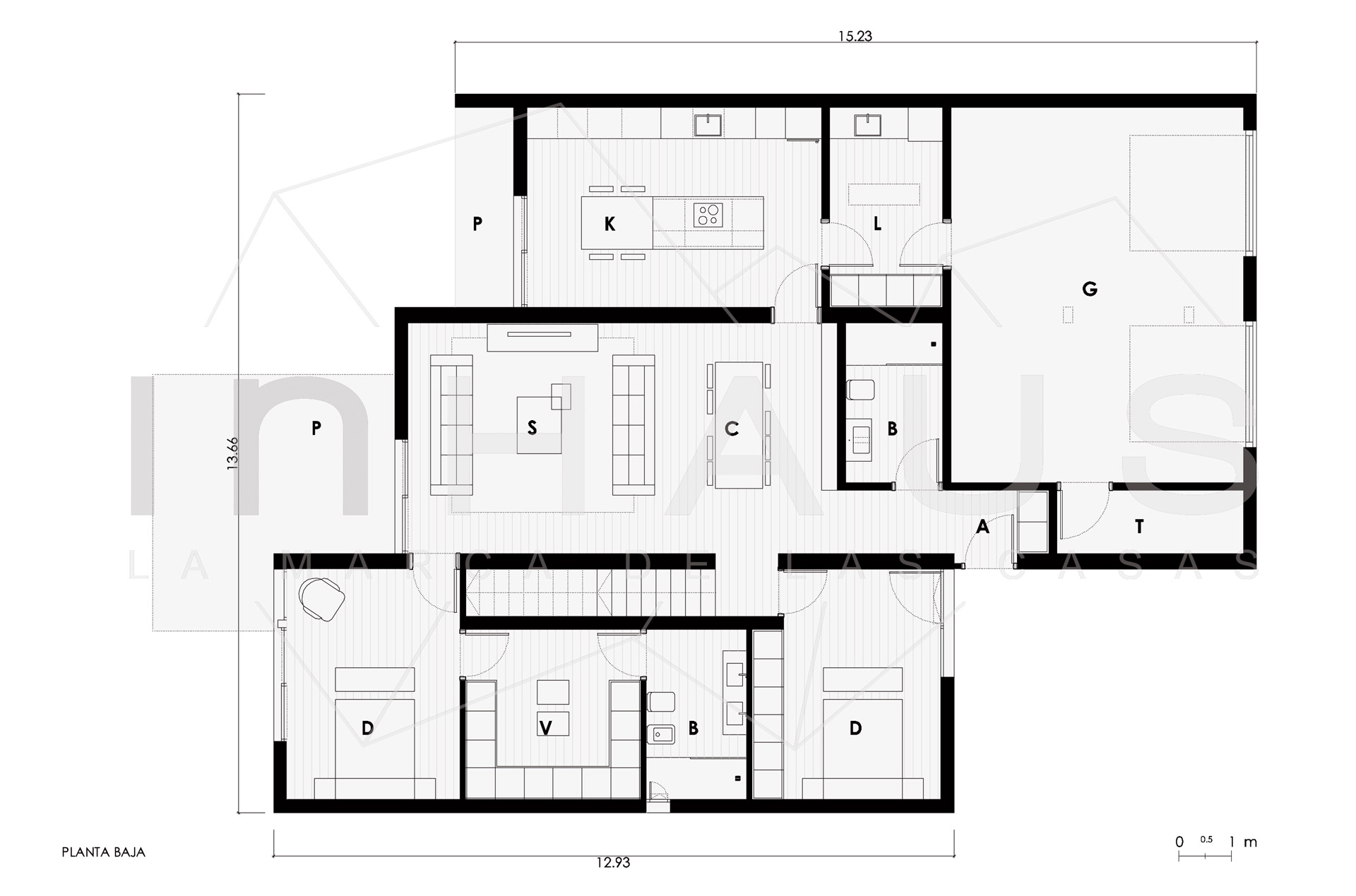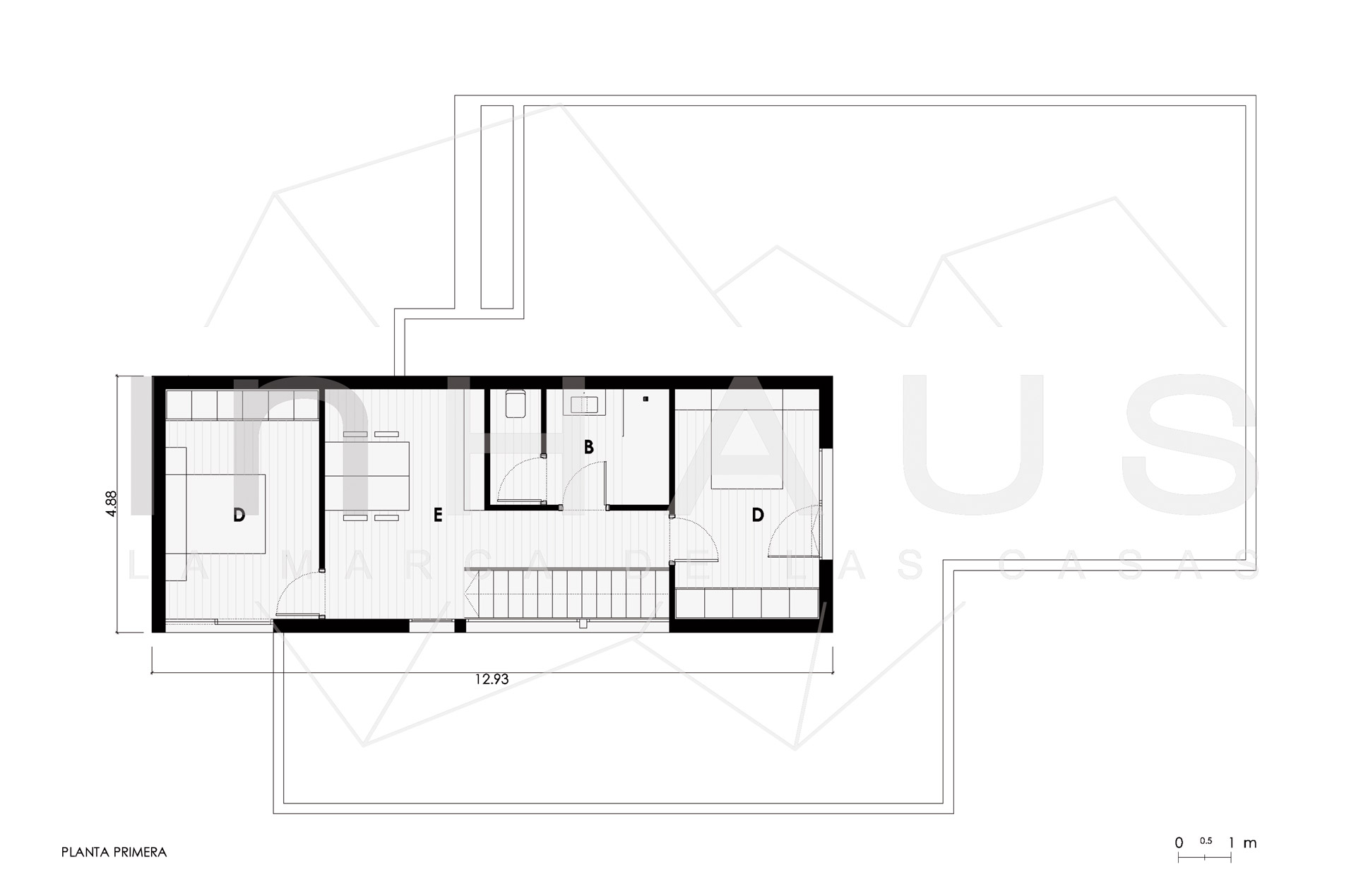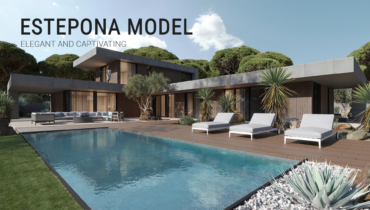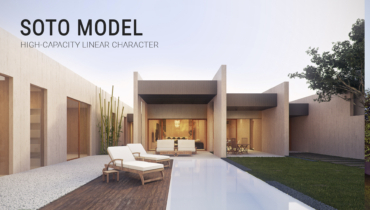La Eliana concrete prefabricated house 4D 2P 2.286
-
" LOADING="LAZY" SRCSET="HTTPS://CASASINHAUS.COM/WP-CONTENT/UPLOADS/2018/05/ELIANA-CONCRETE-PREFABRICATED-HOUSE.JPG 1920W, HTTPS://CASASINHAUS.COM/WP-CONTENT/UPLOADS/2018/05/ELIANA-CONCRETE-PREFABRICATED-HOUSE-300X169.JPG 300W, HTTPS://CASASINHAUS.COM/WP-CONTENT/UPLOADS/2018/05/ELIANA-CONCRETE-PREFABRICATED-HOUSE-1024X576.JPG 1024W, HTTPS://CASASINHAUS.COM/WP-CONTENT/UPLOADS/2018/05/ELIANA-CONCRETE-PREFABRICATED-HOUSE-768X432.JPG 768W, HTTPS://CASASINHAUS.COM/WP-CONTENT/UPLOADS/2018/05/ELIANA-CONCRETE-PREFABRICATED-HOUSE-600X338.JPG 600W, HTTPS://CASASINHAUS.COM/WP-CONTENT/UPLOADS/2018/05/ELIANA-CONCRETE-PREFABRICATED-HOUSE-1536X864.JPG 1536W, HTTPS://CASASINHAUS.COM/WP-CONTENT/UPLOADS/2018/05/ELIANA-CONCRETE-PREFABRICATED-HOUSE-1150X646.JPG 1150W" SIZES="(MAX-WIDTH: 1920PX) 100VW, 1920PX

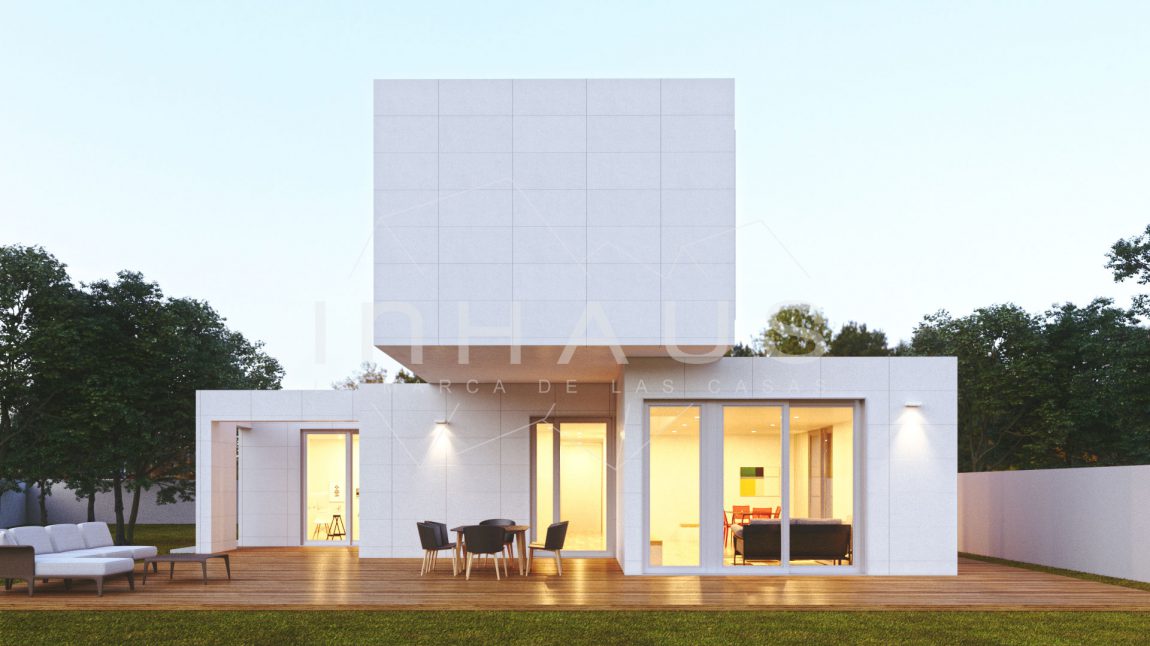
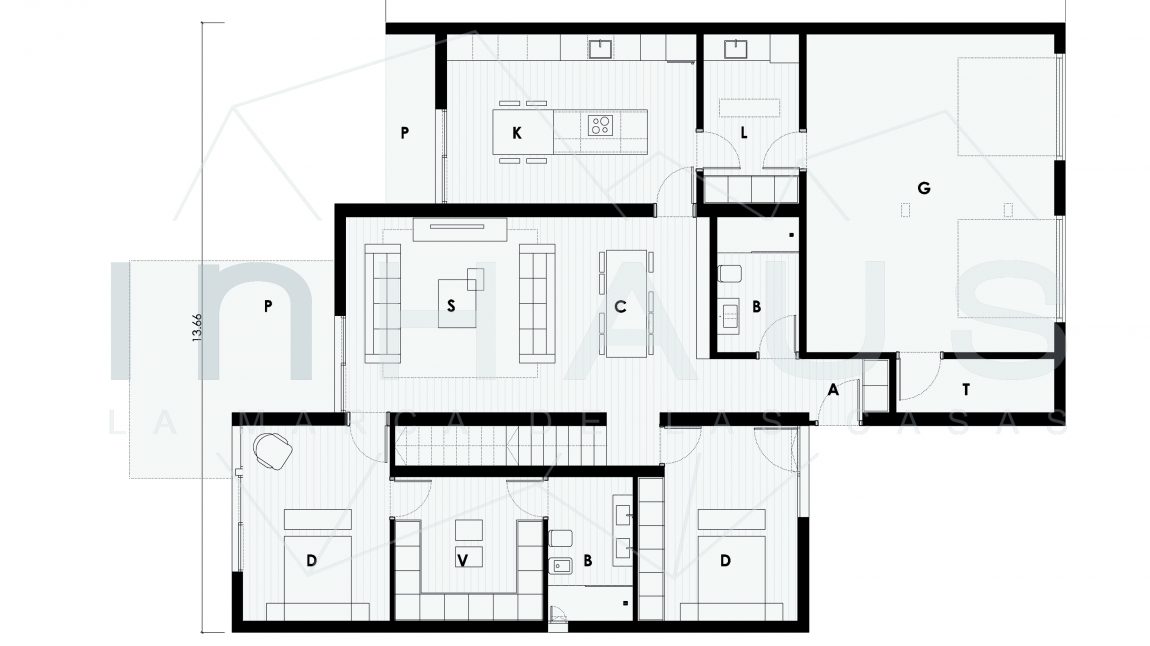
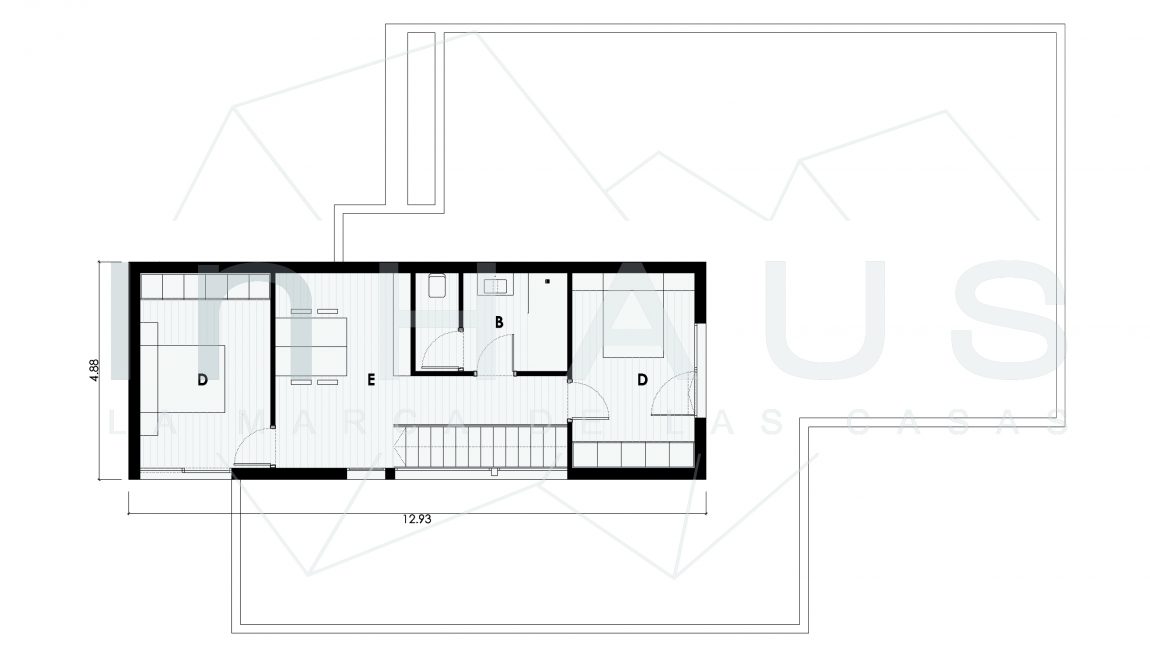
Property Detail
Contact us
Property Description
Bold and spectacular design in this prefabricated design modular house. It is a design house with all comforts, quality and design of inHAUS houses. The house has two floors with four large bedrooms one of them en suite with private dressing room. It also has study area, laundry room and garage. Spaces which will add comfort to your day-to-day.
On the ground floor, the opposite modules enclose the whole space creating an enclosed exterior area, linked to the day area and covered by the first floor volume. The day area of this prefabricated design modular house is totally placed on the ground floor and has a direct connection to the garden thanks to the large windows from the roof to the ceiling which allow as much natural light as possible. The large kitchen will delight cookery fans.
On the ground floor there are also two bedrooms independent from the day area: a large main bedroom with dressing room and bathroom en suite, and a second bedroom with a built-in wardrobe from the roof to the ceiling. On the first floor there are two more double bedrooms, a full bathroom and a multi-purpose area next to the access staircase.
| USEFUL SURFACE | ||||
| HOUSING | 184,85 | m2 | ||
| PORCHE | 23,24 | m2 | ||
| GARAGE | 39,70 | m2 | ||
| GROUND FLOOR | ||||
| HOUSING | 131,95 | m2 | ||
| hall | 4,80 | m2 | ||
| living – dining room | 41,40 | m2 | ||
| kitchen | 21,30 | m2 | ||
| laundry room | 8,15 | m2 | ||
| bathroom 01 | 5,60 | m2 | ||
| master bedroom | 14,40 | m2 | ||
| dressing room | 10,80 | m2 | ||
| master bathroom | 6,20 | m2 | ||
| bedroom 01 | 15,00 | m2 | ||
| storage room | 4,30 | m2 | ||
| GARAGE | 39,70 | m2 | ||
| garage | 39,70 | m2 | ||
| PORCHE | 23,24 | m2 | ||
| porche 01 | 19,04 | m2 | ||
| porche 02 | 4,20 | m2 | ||
| FIRST FLOOR | ||||
| HOUSING | 52,90 | m2 | ||
| hall/study room | 20,60 | m2 | ||
| bathroom 02 | 7,50 | m2 | ||
| bedroom 02 | 12,80 | m2 | ||
| bedroom 03 | 12,00 | m2 | ||
| BUILT SURFACE | 285,99 | m2 | ||
| HOUSING | 218,52 | m2 | ||
| PORCHE | 23,54 | m2 | ||
| GARAGE | 43,93 | m2 | ||
| GROUND FLOOR | ||||
| housing | 155,42 | m2 | ||
| porche | 23,54 | m2 | ||
| garage | 43,93 | m2 | ||
| FIRST FLOOR | ||||
| housing | 63,10 | m2 | ||
