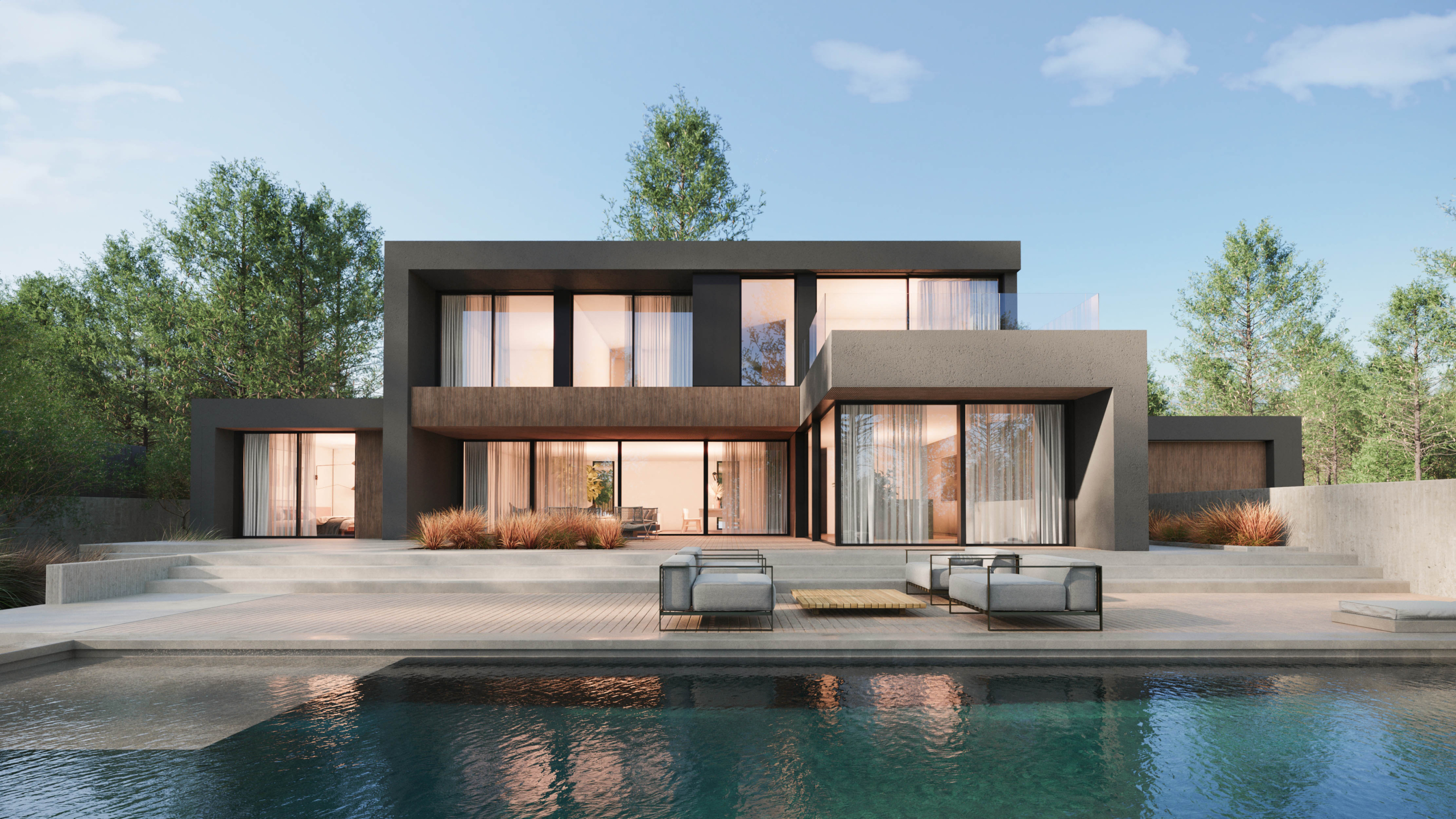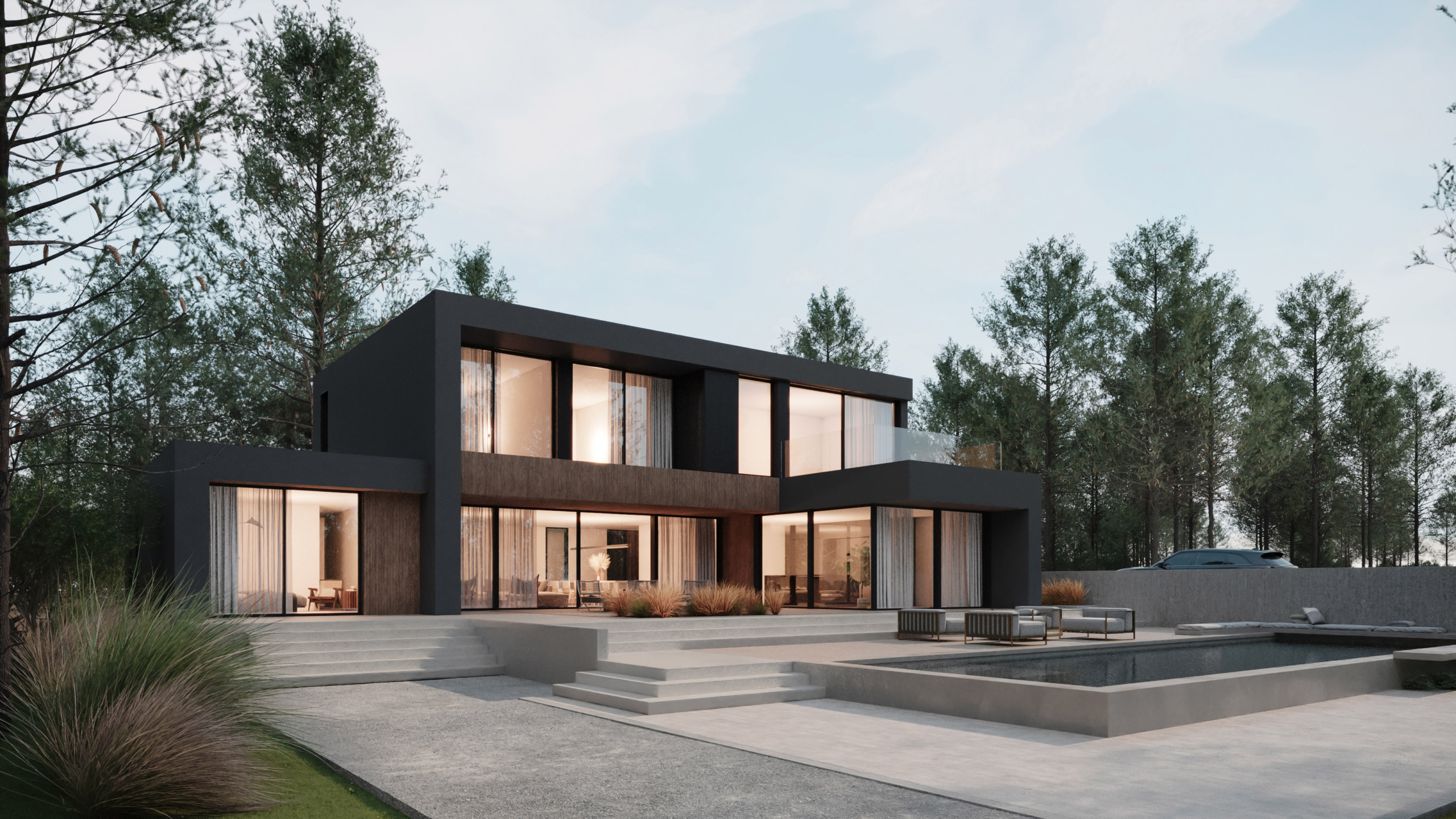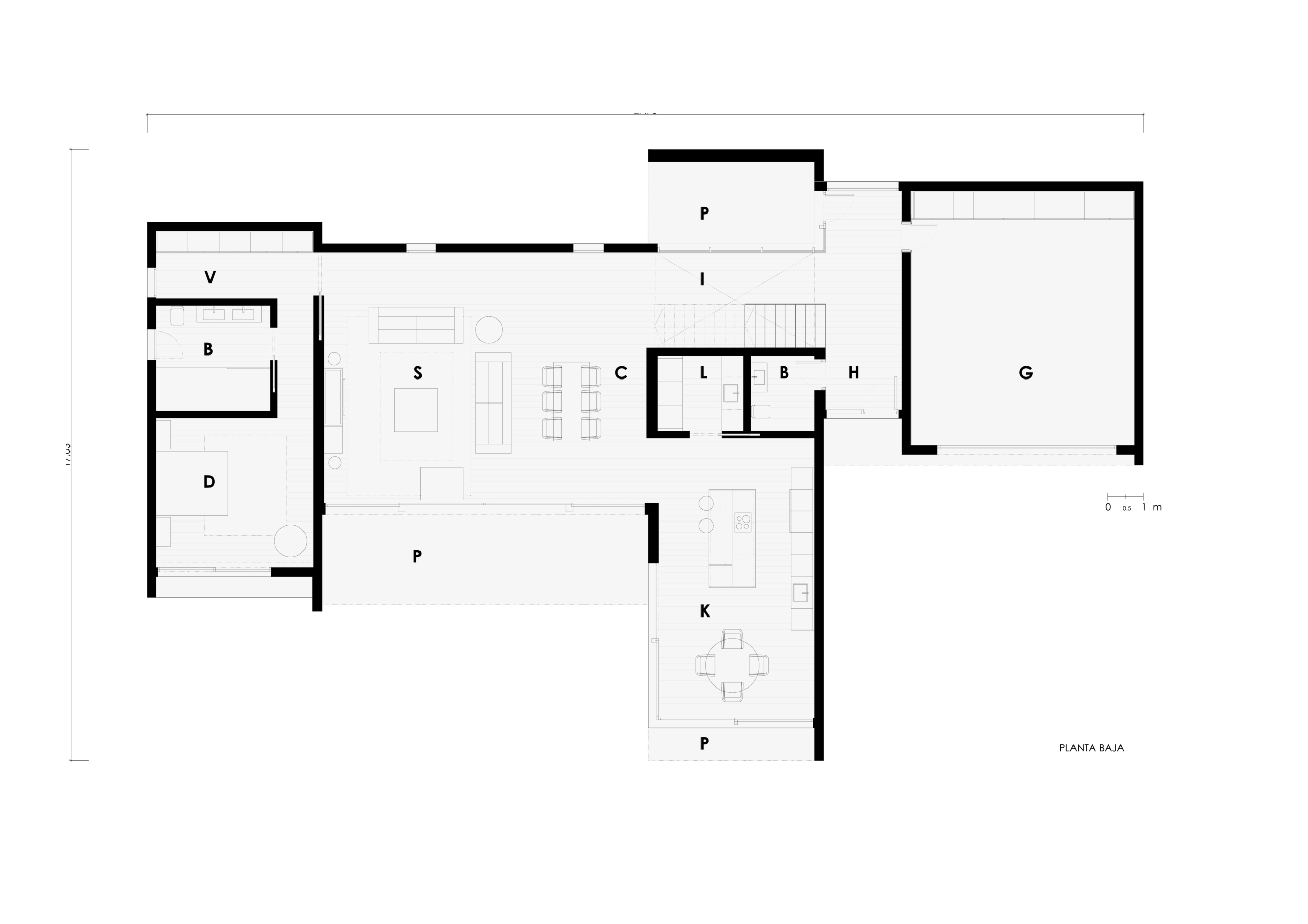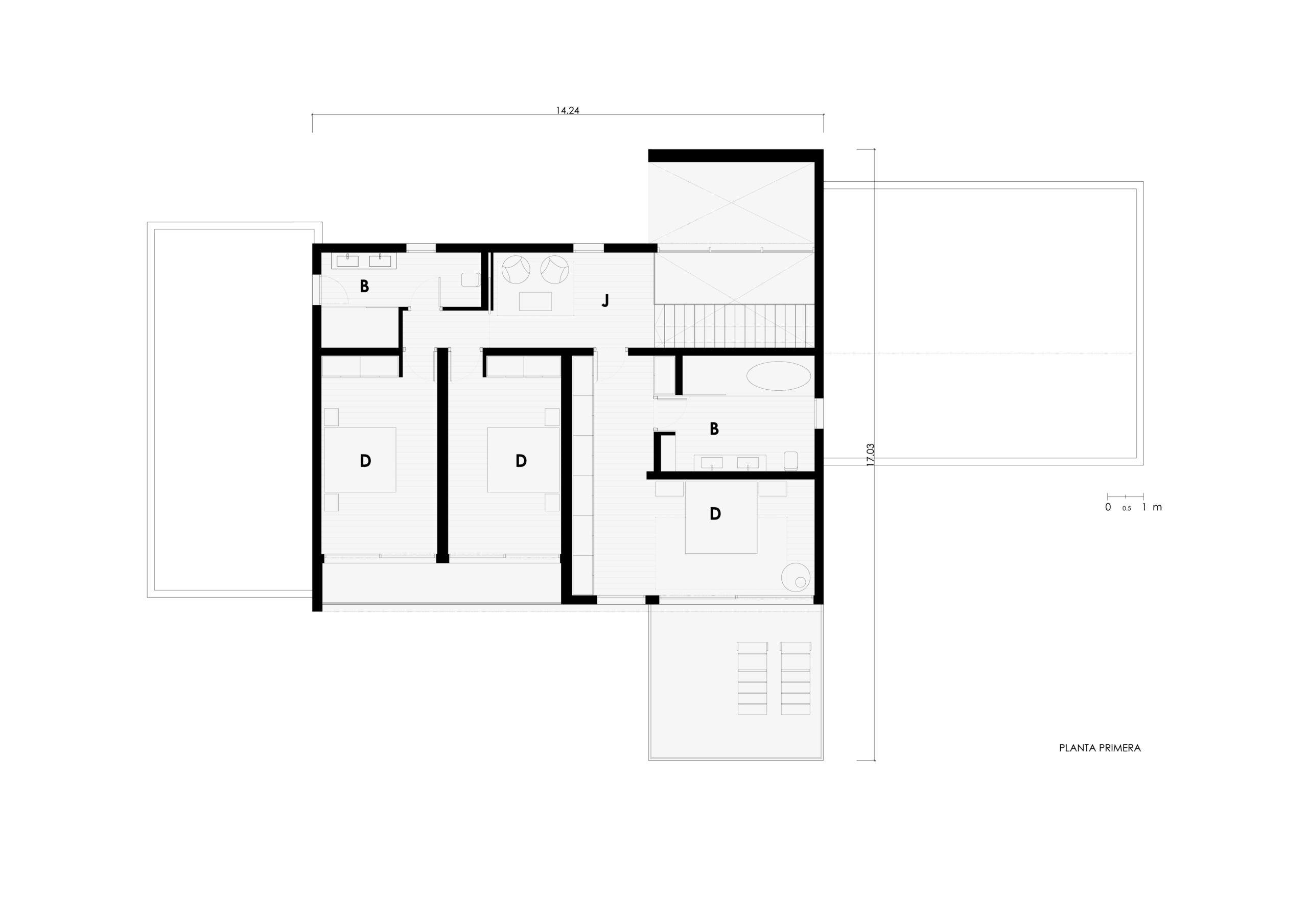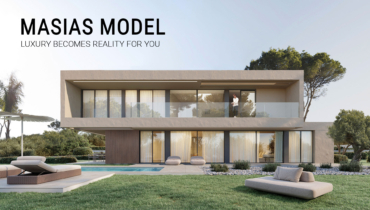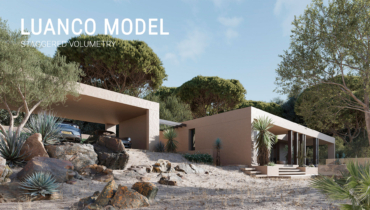Luxury modern prefabricated house Guadalajara 4D 2P 2.441
-
" LOADING="LAZY" SRCSET="HTTPS://CASASINHAUS.COM/WP-CONTENT/UPLOADS/2023/11/LUXURY-MODERN-PREFABRICATED-HOUSE-GUADALAJARA.JPG 1920W, HTTPS://CASASINHAUS.COM/WP-CONTENT/UPLOADS/2023/11/LUXURY-MODERN-PREFABRICATED-HOUSE-GUADALAJARA-300X169.JPG 300W, HTTPS://CASASINHAUS.COM/WP-CONTENT/UPLOADS/2023/11/LUXURY-MODERN-PREFABRICATED-HOUSE-GUADALAJARA-1024X576.JPG 1024W, HTTPS://CASASINHAUS.COM/WP-CONTENT/UPLOADS/2023/11/LUXURY-MODERN-PREFABRICATED-HOUSE-GUADALAJARA-768X432.JPG 768W, HTTPS://CASASINHAUS.COM/WP-CONTENT/UPLOADS/2023/11/LUXURY-MODERN-PREFABRICATED-HOUSE-GUADALAJARA-600X338.JPG 600W, HTTPS://CASASINHAUS.COM/WP-CONTENT/UPLOADS/2023/11/LUXURY-MODERN-PREFABRICATED-HOUSE-GUADALAJARA-1536X864.JPG 1536W, HTTPS://CASASINHAUS.COM/WP-CONTENT/UPLOADS/2023/11/LUXURY-MODERN-PREFABRICATED-HOUSE-GUADALAJARA-1150X646.JPG 1150W" SIZES="(MAX-WIDTH: 1920PX) 100VW, 1920PX
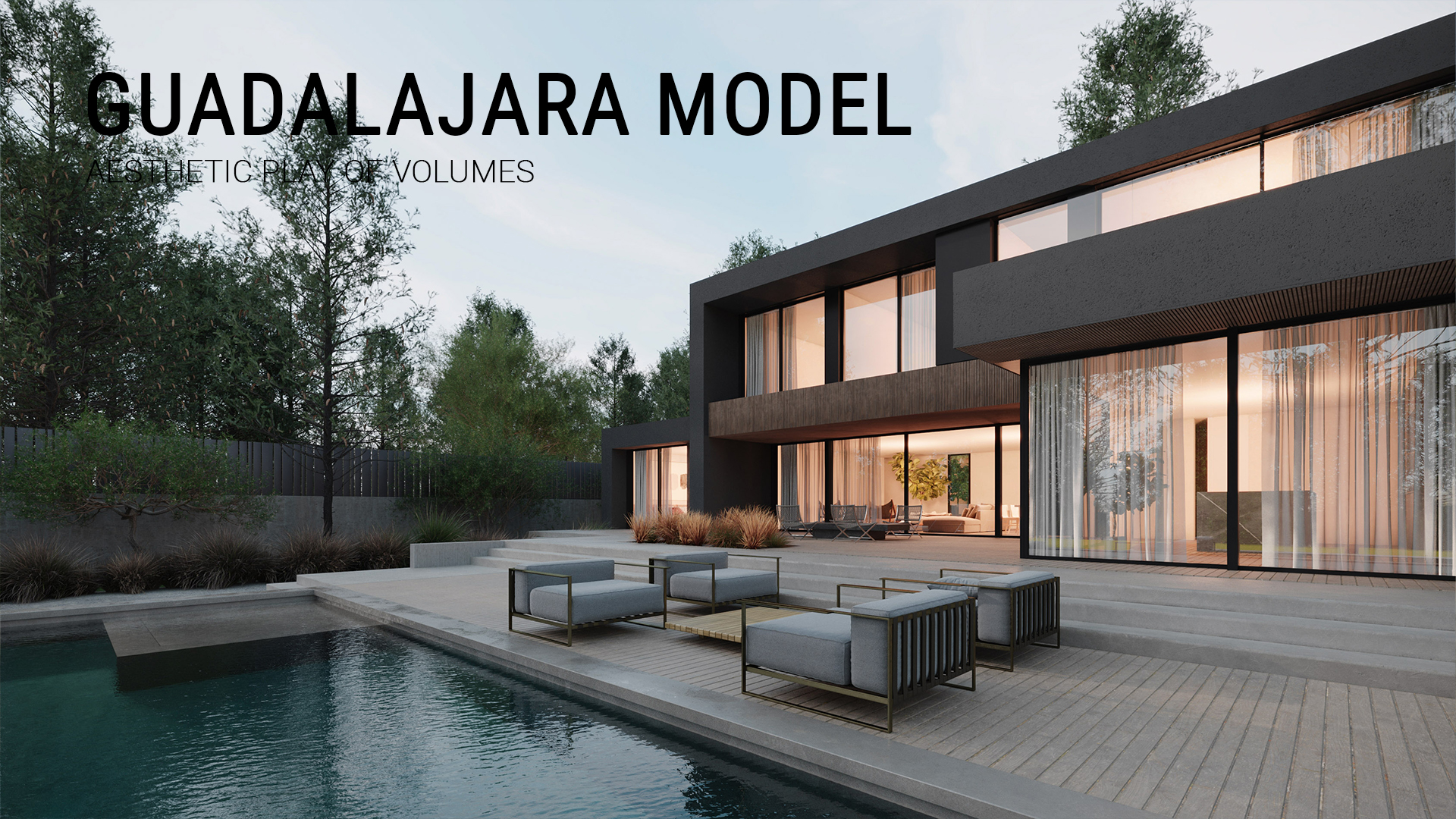
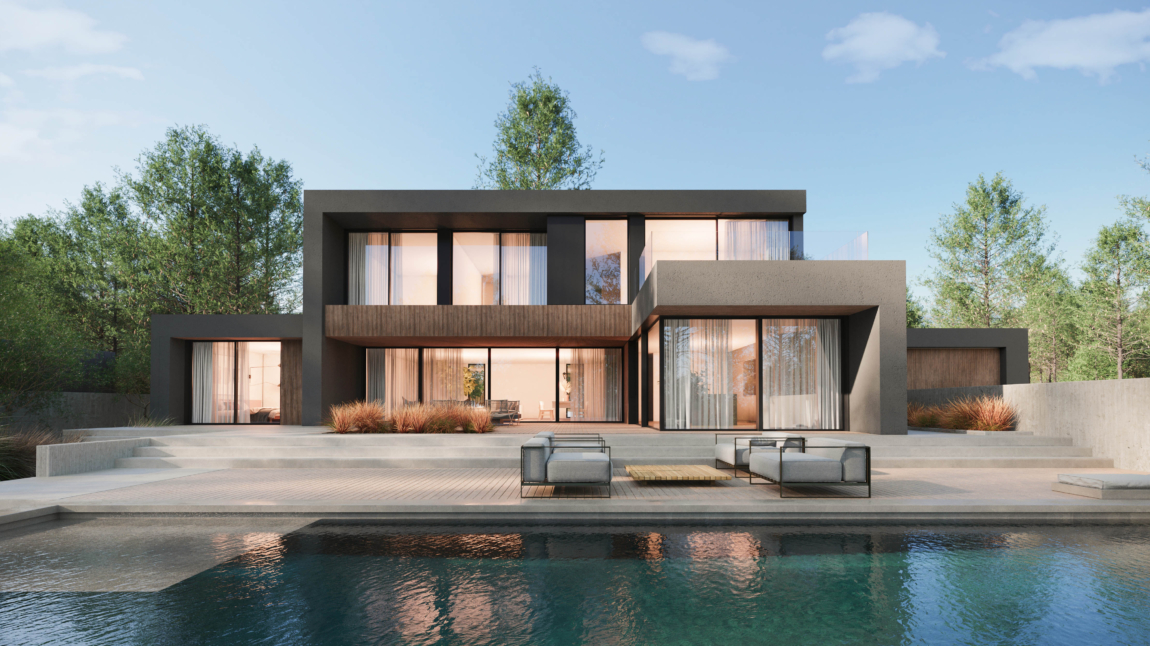
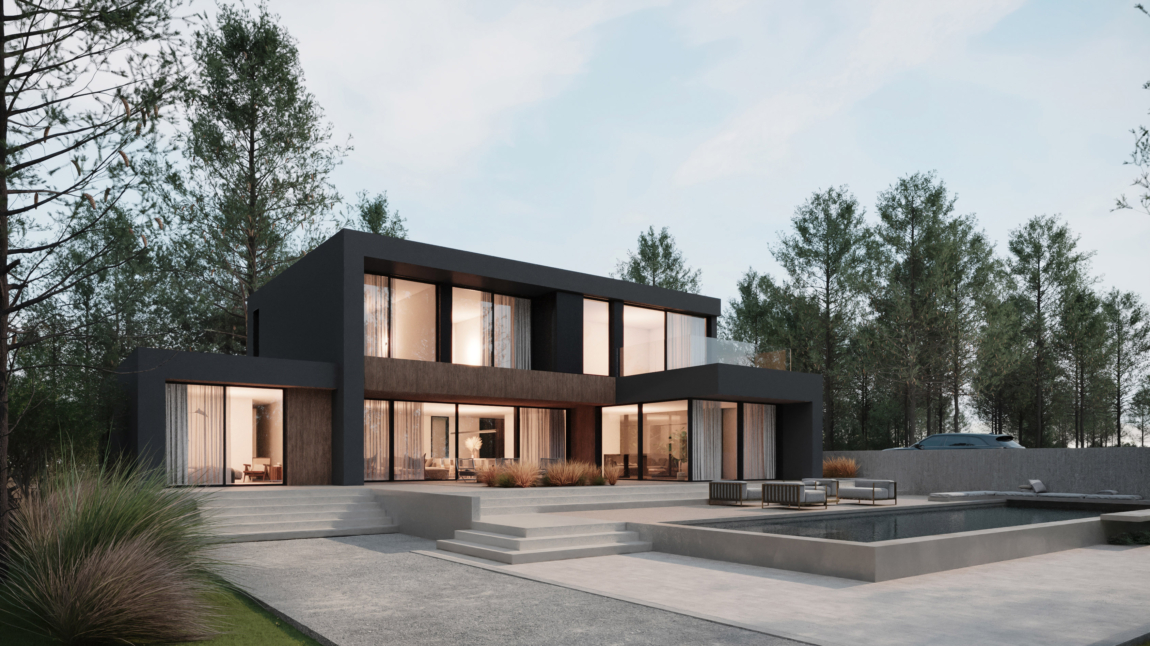
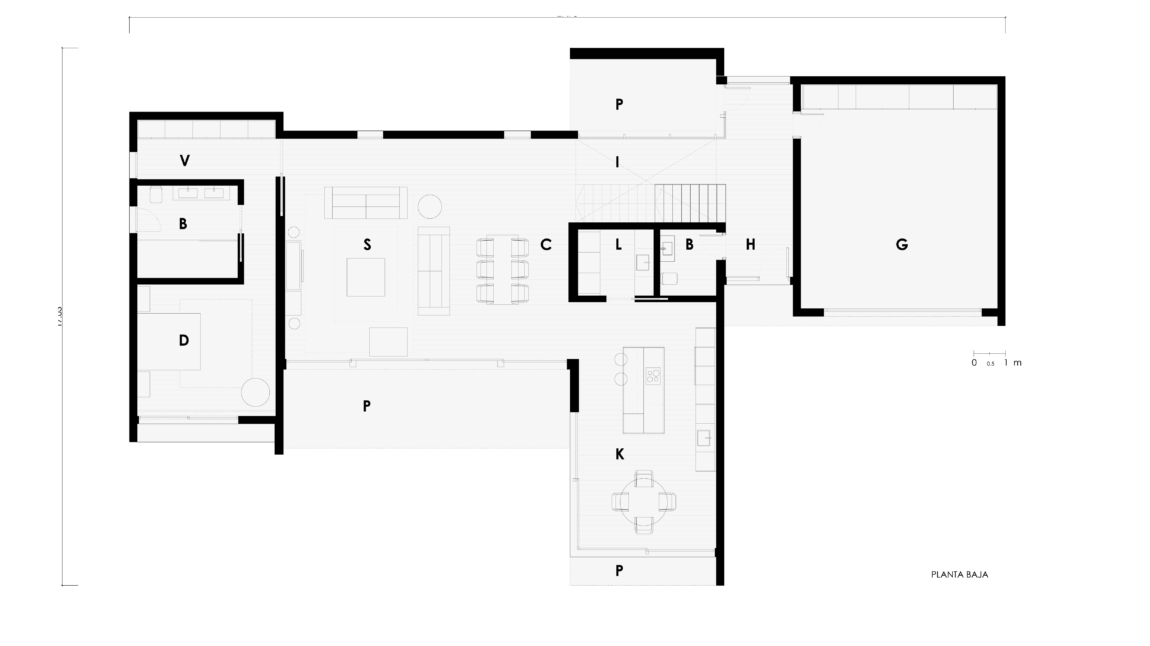
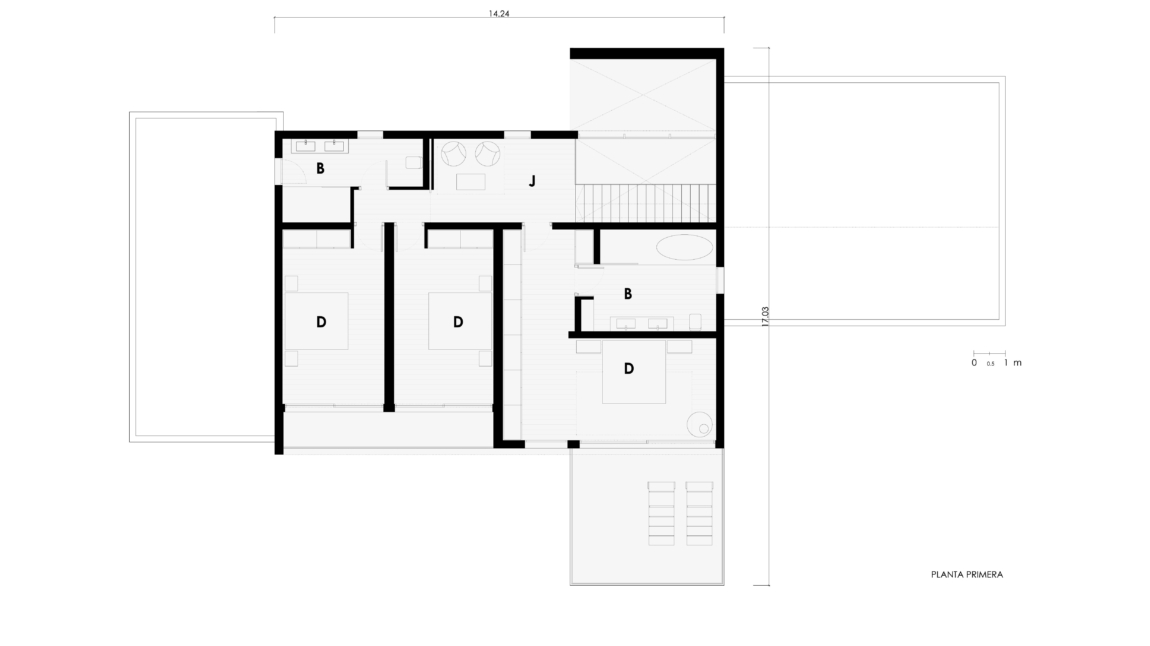
Property Detail
Contact us
Property Description
This modular design concrete house has everything we need to enjoy a high-end house with all the spaces and metres extraordinarily well used.
A subtle and elegant two-storey composition that masterfully solves the entire programme of the house.
On the ground floor all the space is well used, the hall welcomes you with a spectacular view of the courtyard and stairs, the impressive living-dining room space has a large window and porch facing the interior of the plot. The large kitchen also has large windows facing in two directions, in order to capture the maximum natural light. On this floor there is also a night area that can be used as a master bedroom or guest bedroom, with dressing room and bathroom included.
The first floor allows for interaction with a study or games room. This floor includes 2 large bedrooms and a bathroom in addition to the master bedroom with dressing room and bathroom. This property also has a garage with capacity for two vehicles.
It is perfect for almost any plot shape due to its versatility and layout.
| USEFUL SURFACE | 370,76 | m2 | ||
| HOUSING | 318,80 | m2 | ||
| PORCHE | 51,96 | m2 | ||
| GROUND FLOOR | 216,14 | m2 | ||
| access | 13,00 | m2 | ||
| toilet | 3,91 | m2 | ||
| garage | 44,26 | m2 | ||
| hall | 7,52 | m2 | ||
| staircase | 5,70 | m2 | ||
| living-dining room | 62,68 | m2 | ||
| kitchen | 34,52 | m2 | ||
| laundry room | 5,04 | m2 | ||
| master bedrooom | 21,59 | m2 | ||
| master bathroom | 9,31 | m2 | ||
| dressing room | 8,61 | m2 | ||
| FIRST FLOOR | 102,66 | m2 | ||
| zona de juegos | 14,56 | m2 | ||
| bedroom 01 | 30,33 | m2 | ||
| bathroom 01 | 13,18 | m2 | ||
| bedroom 02 | 17,48 | m2 | ||
| bedroom 03 | 17,92 | m2 | ||
| bathroom 02 | 9,19 | m2 | ||
| PORCHE | 51,96 | m2 | ||
| access porche | 4,77 | m2 | ||
| kitchen porche | 4,16 | m2 | ||
| living room porche | 22,68 | m2 | ||
| staircase porche | 10,53 | m2 | ||
| bedroom porche | 9,82 | m2 | ||
| TERRACE | 20,20 | m2 | ||
| bedroom terrace | 20,20 | m2 | ||
| BUILT SURFACE | 440,83 | m2 | ||
| HOUSING | 388,87 | m2 | ||
| PORCHE | 51,96 | m2 | ||
| GROUND FLOOR | 293,49 | m2 | ||
| housing | 251,35 | m2 | ||
| porche | 42,14 | m2 | ||
| FIRST FLOOR | 147,34 | m2 | ||
| housing | 137,52 | m2 | ||
| porche | 9,82 | m2 | ||
