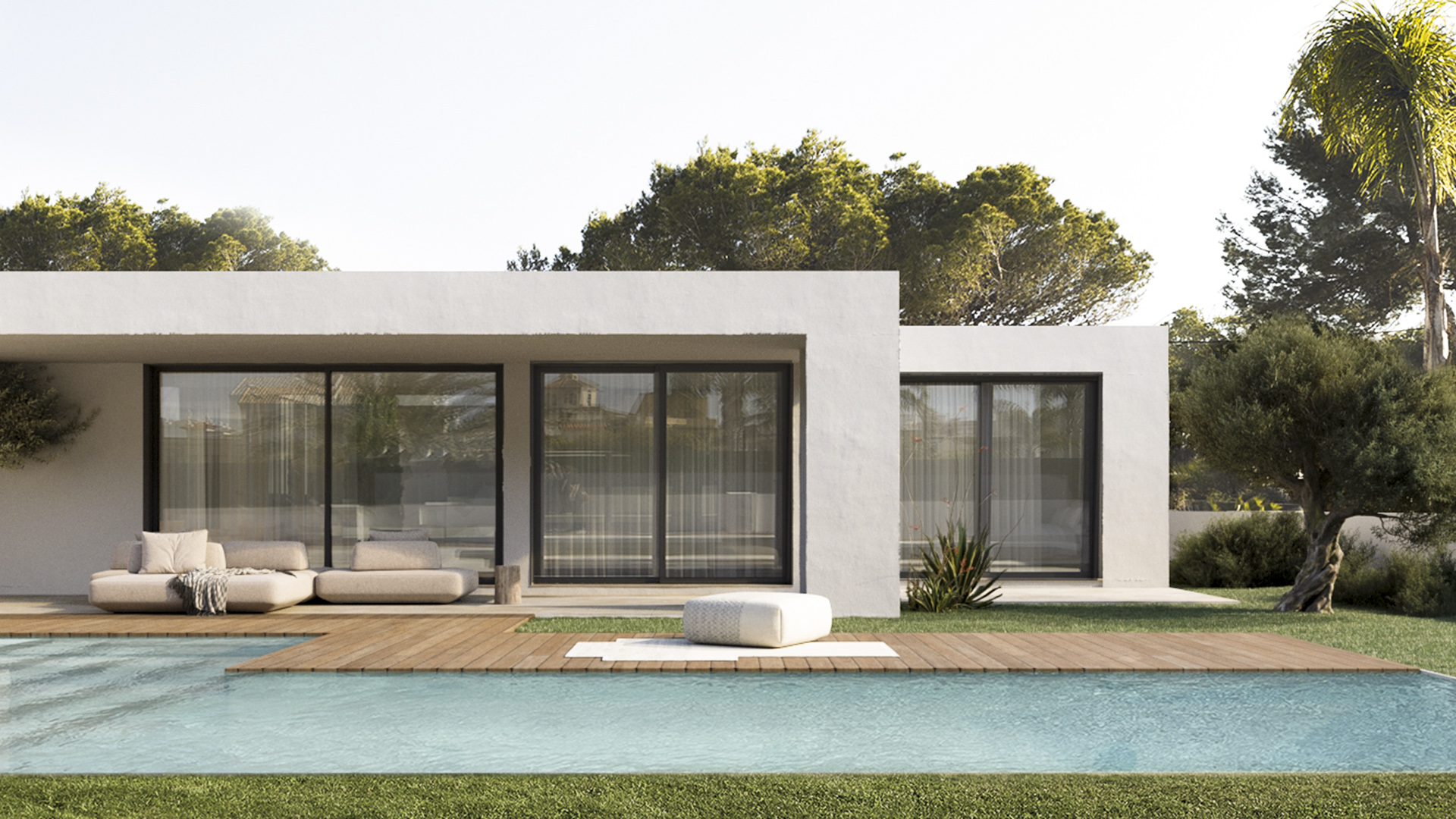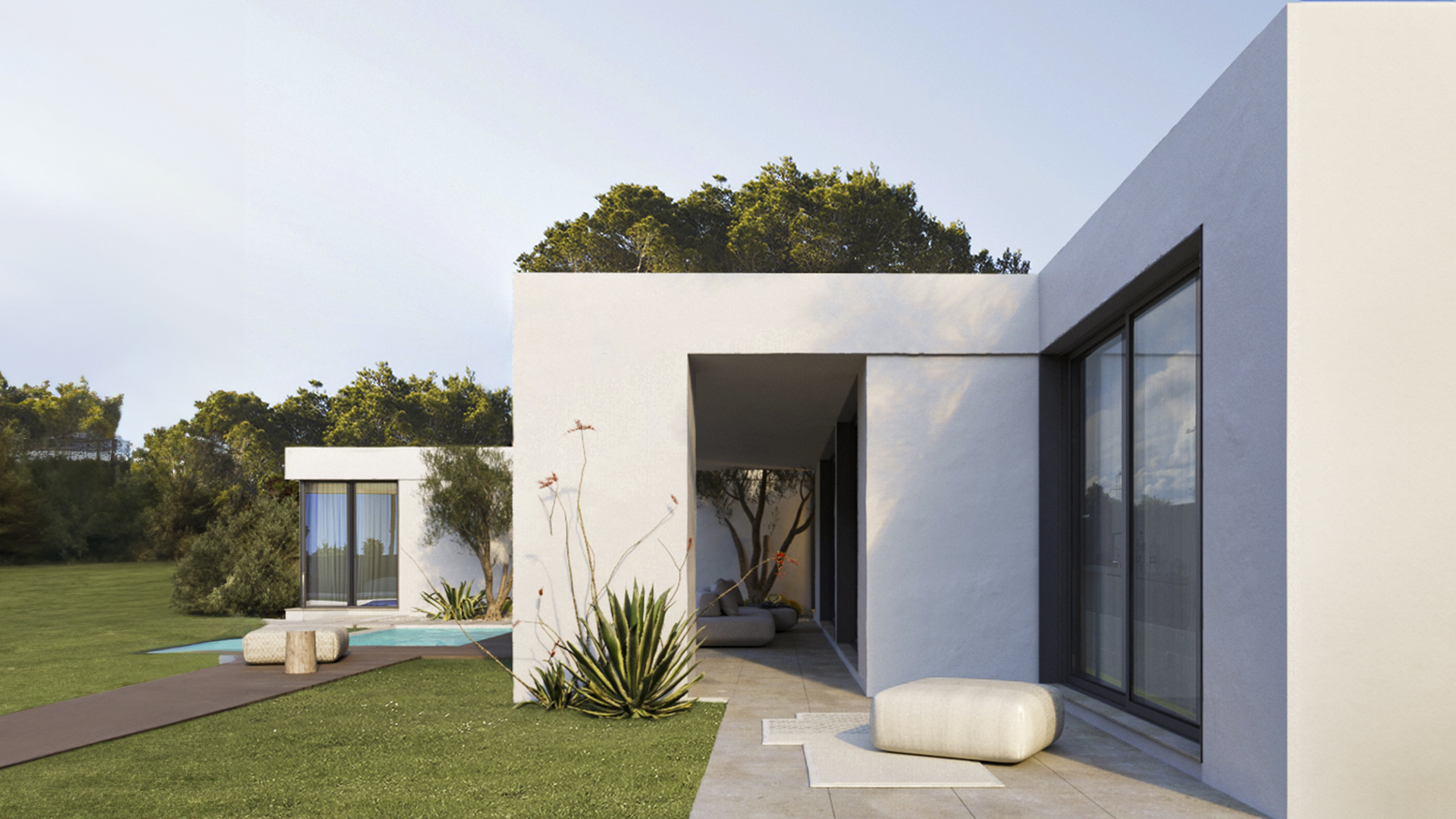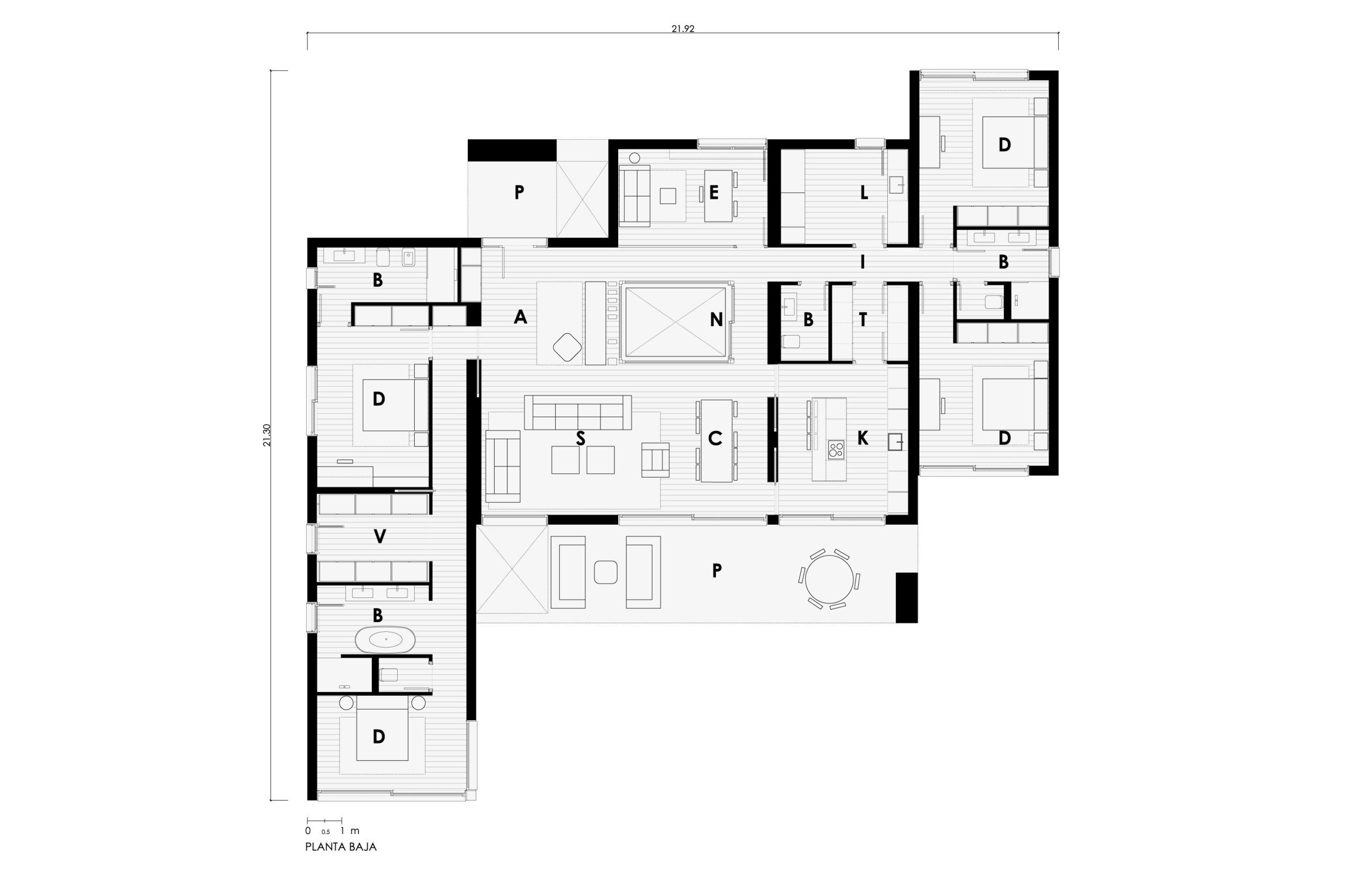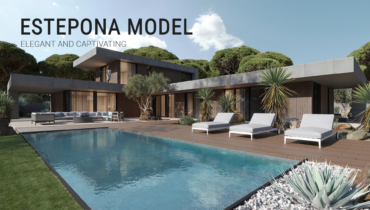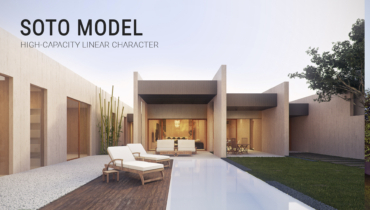Mas Camarena luxury modular housing 4D 1P 2.304
-
" LOADING="LAZY" SRCSET="HTTPS://CASASINHAUS.COM/WP-CONTENT/UPLOADS/2015/11/LUXURY-MODULAR-HOUSE-MAS-CAMARENA.JPG 1920W, HTTPS://CASASINHAUS.COM/WP-CONTENT/UPLOADS/2015/11/LUXURY-MODULAR-HOUSE-MAS-CAMARENA-300X169.JPG 300W, HTTPS://CASASINHAUS.COM/WP-CONTENT/UPLOADS/2015/11/LUXURY-MODULAR-HOUSE-MAS-CAMARENA-1024X576.JPG 1024W, HTTPS://CASASINHAUS.COM/WP-CONTENT/UPLOADS/2015/11/LUXURY-MODULAR-HOUSE-MAS-CAMARENA-768X432.JPG 768W, HTTPS://CASASINHAUS.COM/WP-CONTENT/UPLOADS/2015/11/LUXURY-MODULAR-HOUSE-MAS-CAMARENA-600X338.JPG 600W, HTTPS://CASASINHAUS.COM/WP-CONTENT/UPLOADS/2015/11/LUXURY-MODULAR-HOUSE-MAS-CAMARENA-1536X864.JPG 1536W, HTTPS://CASASINHAUS.COM/WP-CONTENT/UPLOADS/2015/11/LUXURY-MODULAR-HOUSE-MAS-CAMARENA-1150X646.JPG 1150W" SIZES="(MAX-WIDTH: 1920PX) 100VW, 1920PX
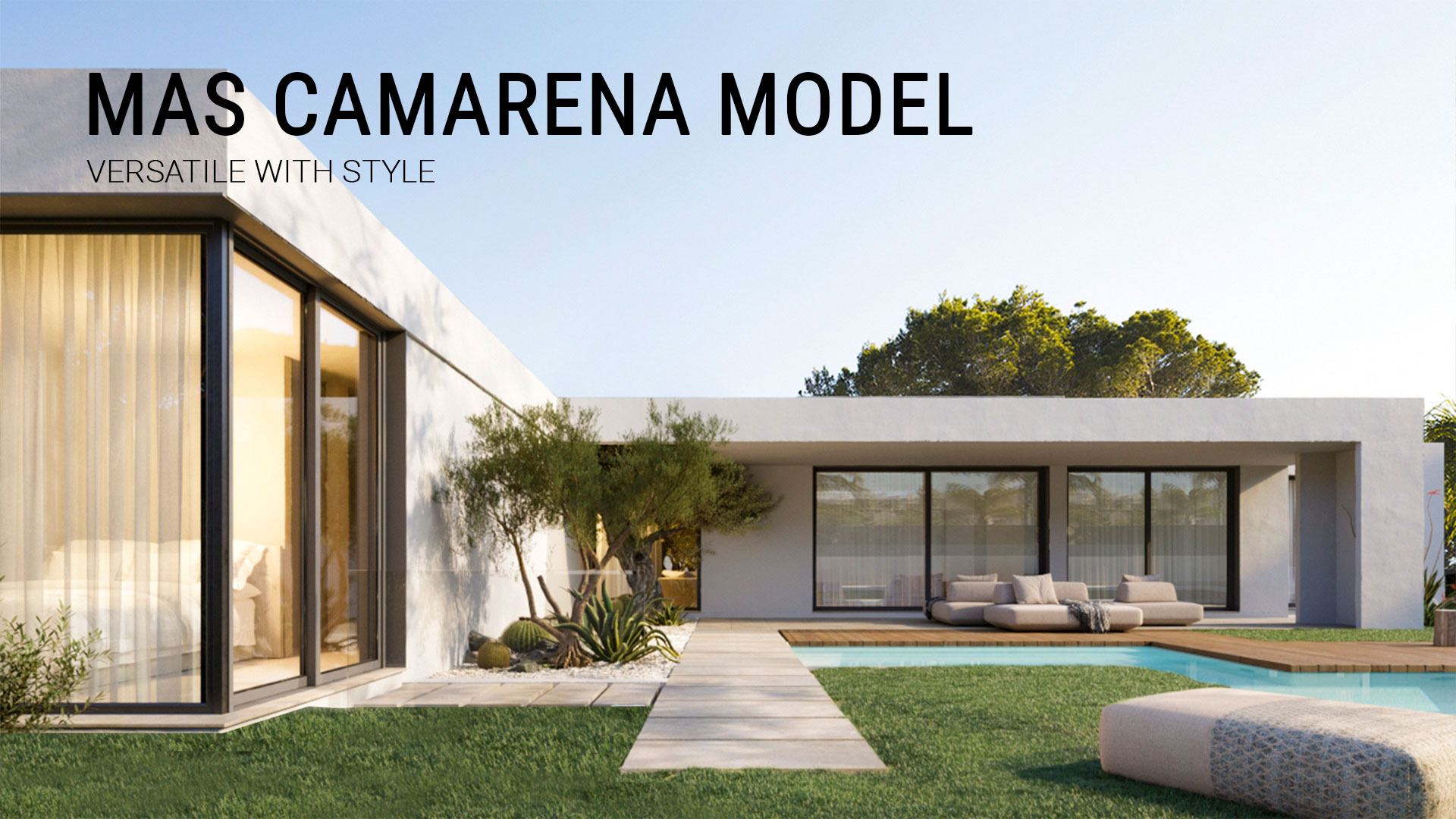
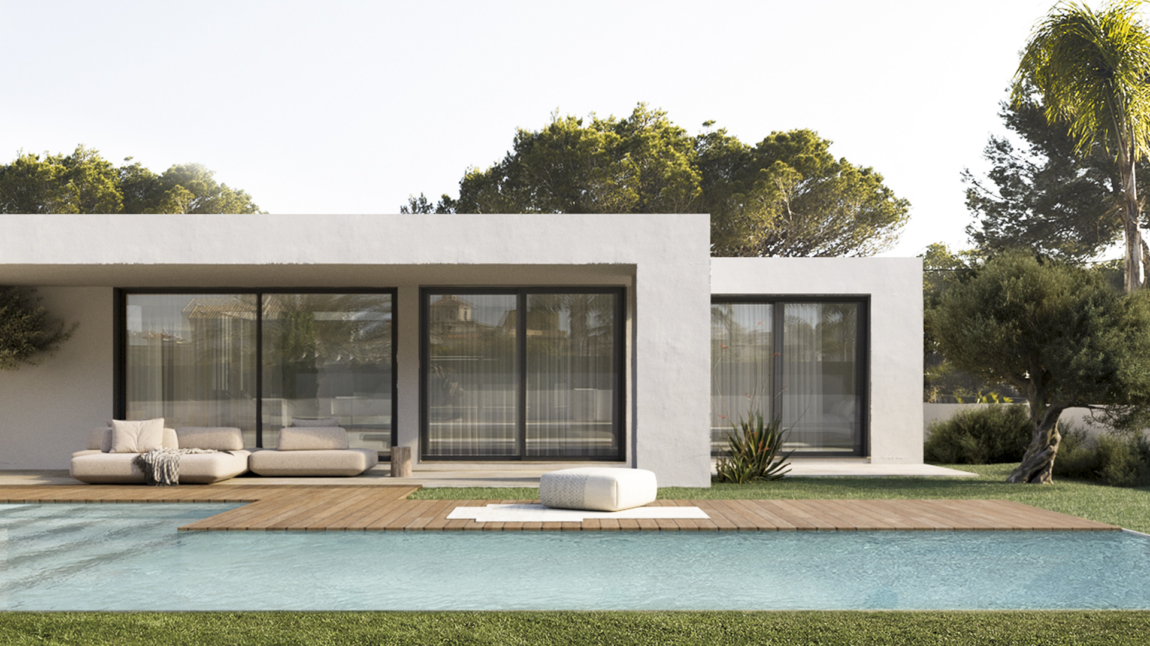
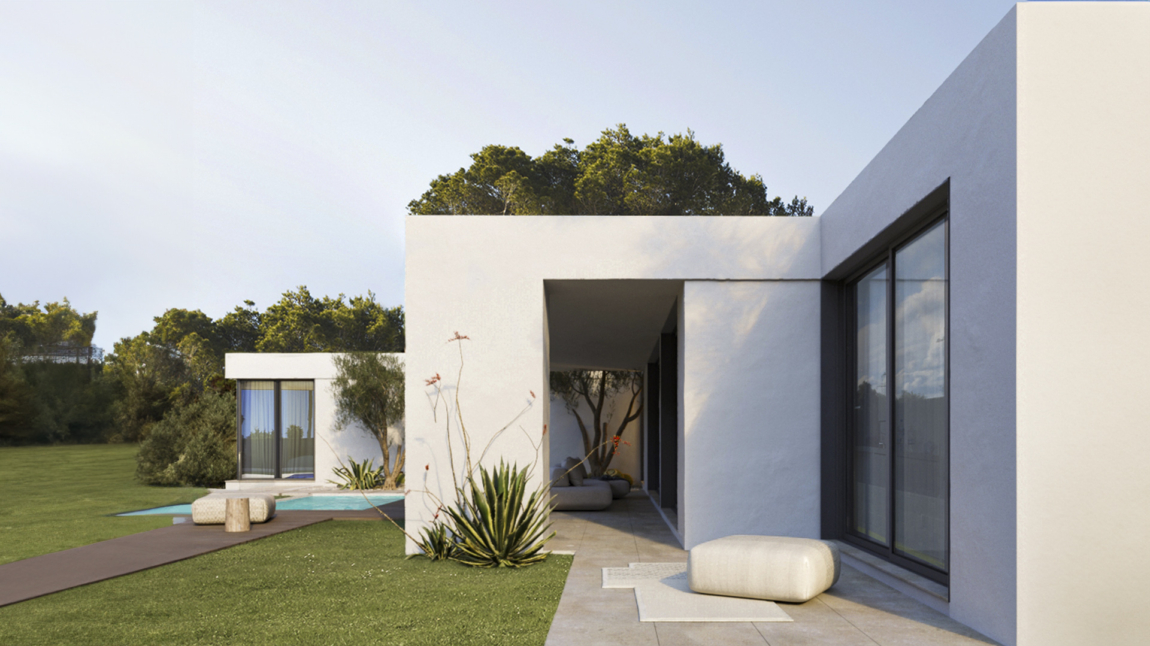
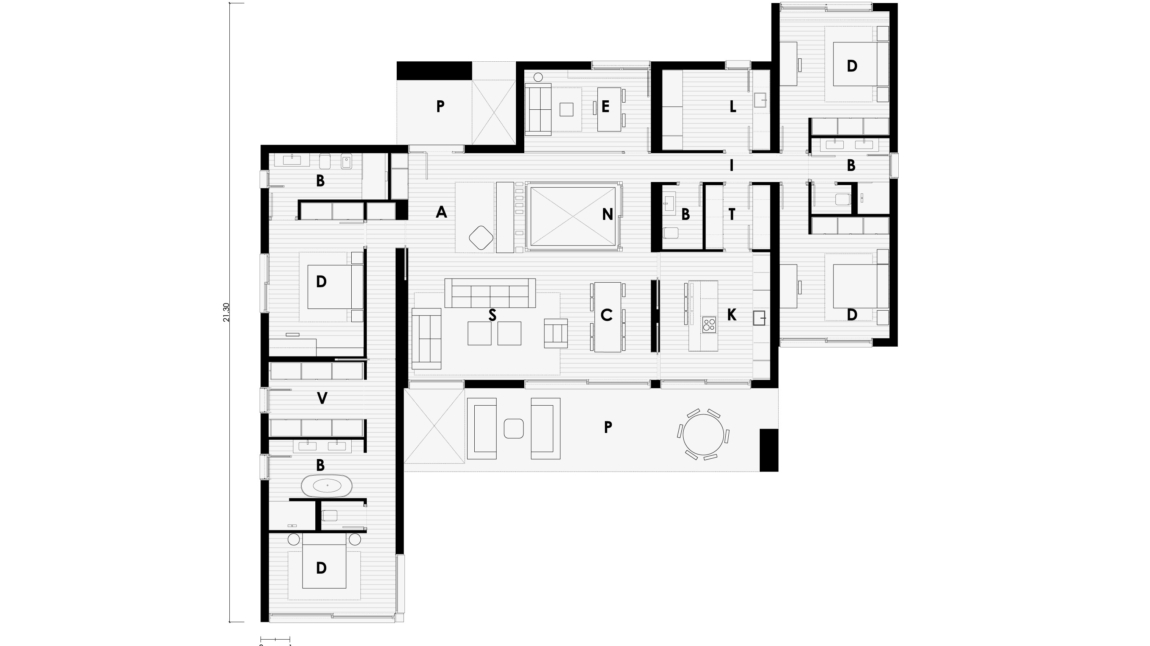
Property Detail
Contact us
Property Description
The Mas Camarena luxury modular house is a modular house with an impressive one-storey design. It is made up of three volumes, a square-shaped one in the centre to which is attached another longitudinal cube on each side, thus creating an asymmetrical diagonal volumetry.
The main views of the house overlook the interior of the plot where the terrace and swimming pool are located. The surface area of the house is around 304 m², making it a large luxury house with minimalist design and high-end finishes.
In the central area of this luxury villa we find a beautiful interior courtyard that gives light and freshness to the living-dining room, entrance hall and study. This central volume also houses the kitchen-office, a toilet and the laundry room. The west wing consists of two en-suite bedrooms with dressing room and bathroom, the east wing has two double bedrooms with a bathroom in the middle. The large windows of the three volumes provide the house with exceptional natural light.
The porch with the swimming pool creates an outdoor space of great visual quality, as well as being strategically located.
A luxury villa to satisfy the highest needs and expectations in terms of modular housing construction. A very functional design in its interior-exterior relationship, and an interior design work studied in detail for this luxury house. The configuration of the finishes is fully customisable with various styles available depending on the location of the plot, and your tastes.
| USEFUL SURFACE | 269,23 | m2 | ||
| HOUSING | 217,19 | m2 | ||
| PORCHE | 46,24 | m2 | ||
| TERRACE | 5,80 | m2 | ||
| GROUND FLOOR | ||||
| HOUSING | 217,19 | m2 | ||
| access | 14,50 | m2 | ||
| living-dining room | 43,60 | m2 | ||
| study room | 12,10 | m2 | ||
| kitchen | 16,65 | m2 | ||
| pantry | 4,91 | m2 | ||
| hallway | 5,45 | m2 | ||
| hallway 02 | 5,30 | m2 | ||
| laundry room | 10,30 | m2 | ||
| bedroom 01 | 16,61 | m2 | ||
| bathroom 02 | 6,74 | m2 | ||
| bedroom 02 | 16,85 | m2 | ||
| toilet | 3,07 | m2 | ||
| guest bedroom | 16,65 | m2 | ||
| guest bathroom | 7,15 | m2 | ||
| guest dressing room | 8,36 | m2 | ||
| master bathroom | 11,05 | m2 | ||
| master bedroom | 17,90 | m2 | ||
| PORCHE | 46,24 | m2 | ||
| access porche | 10,14 | m2 | ||
| living-dining room porche | 36,10 | m2 | ||
| TERRACE | 5,80 | m2 | ||
| terrace | 5,80 | m2 | ||
| BUILT SURFACE | 303,66 | m2 | ||
| HOUSING | 257,82 | m2 | ||
| PORCHE | 40,04 | m2 | ||
| TERRACE | 5,80 | m2 | ||
| GROUND FLOOR | ||||
| housing | 257,82 | m2 | ||
| porche | 40,04 | m2 | ||
| terrace | 5,8 | m2 | ||
