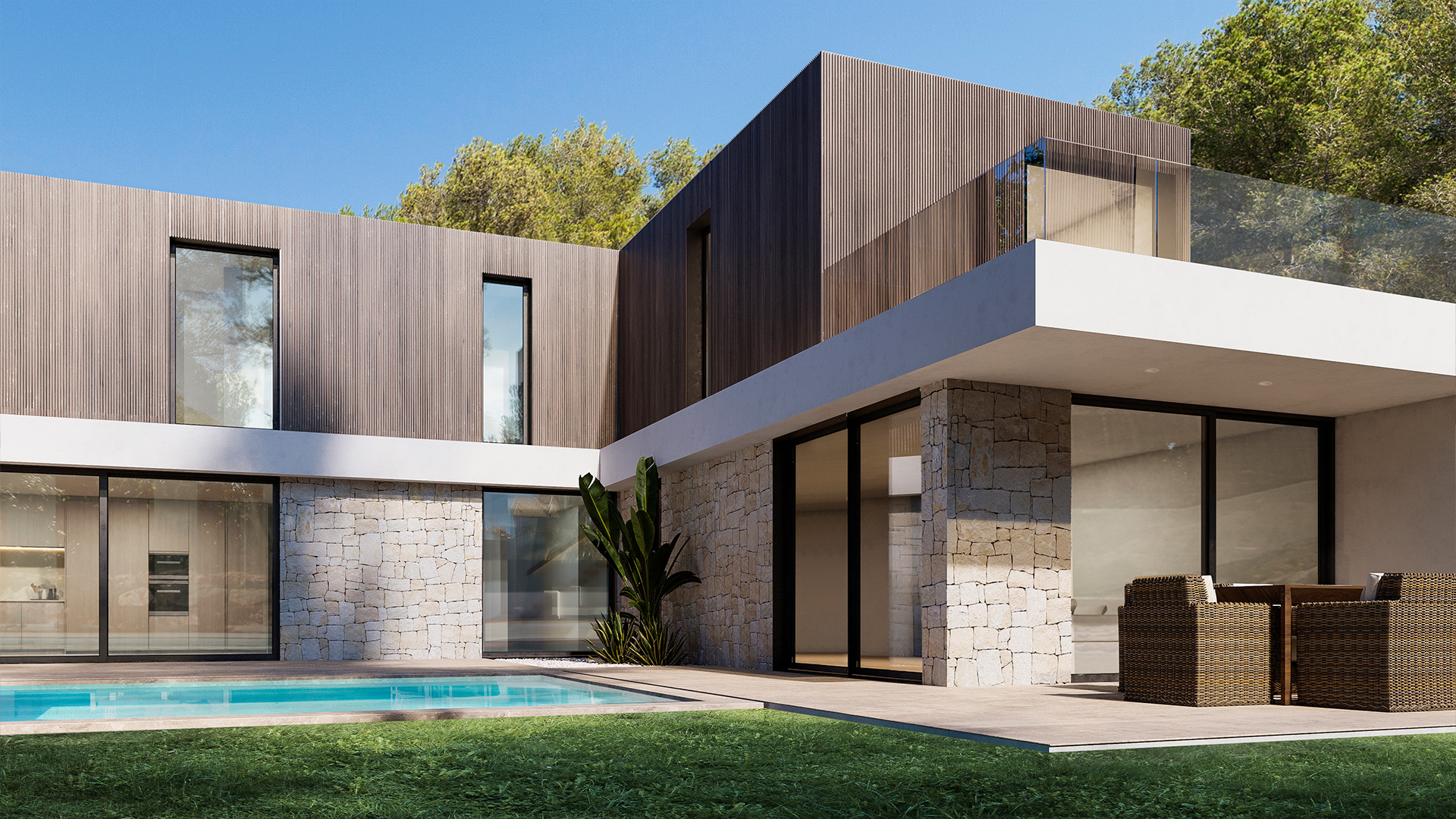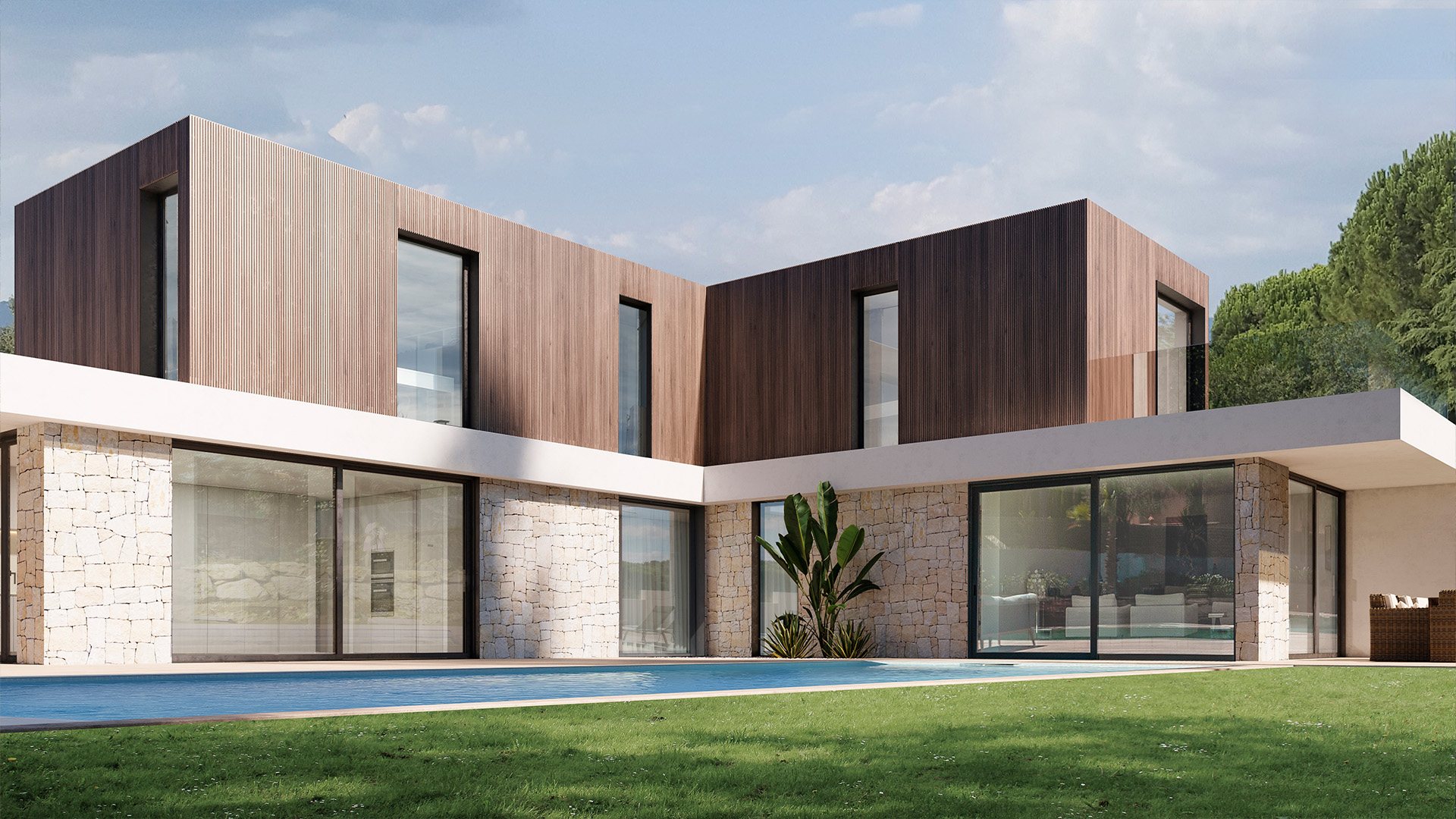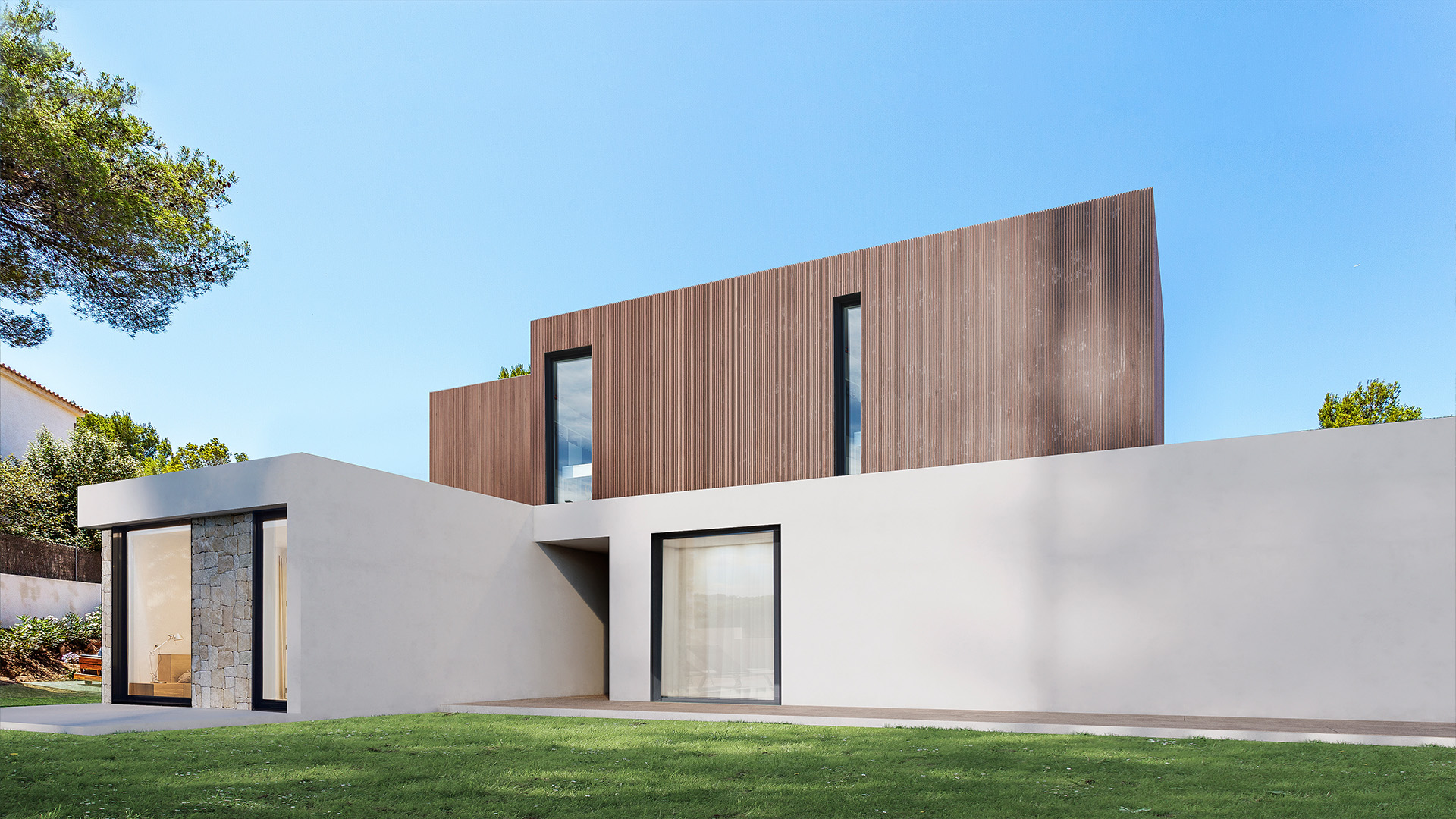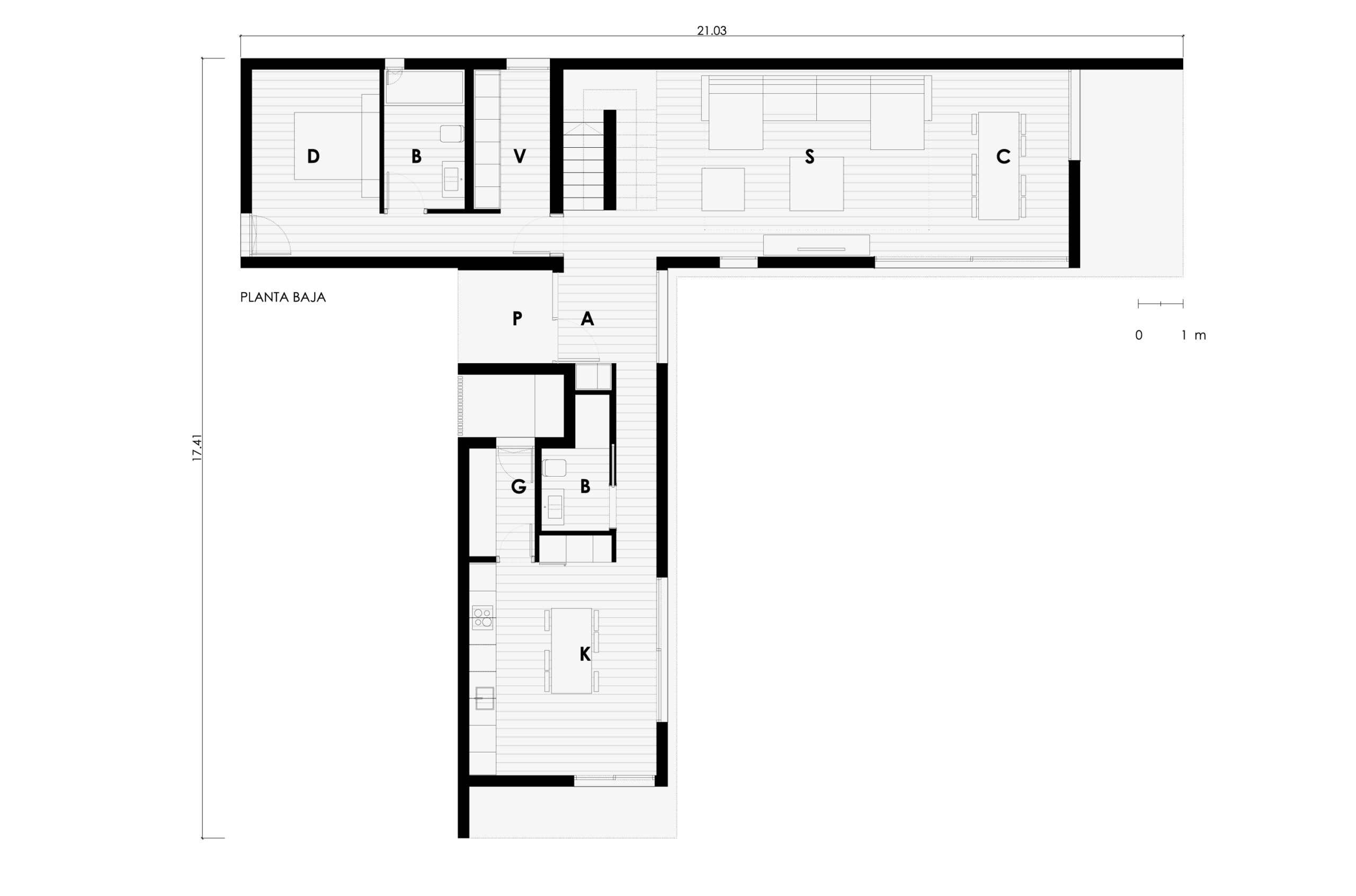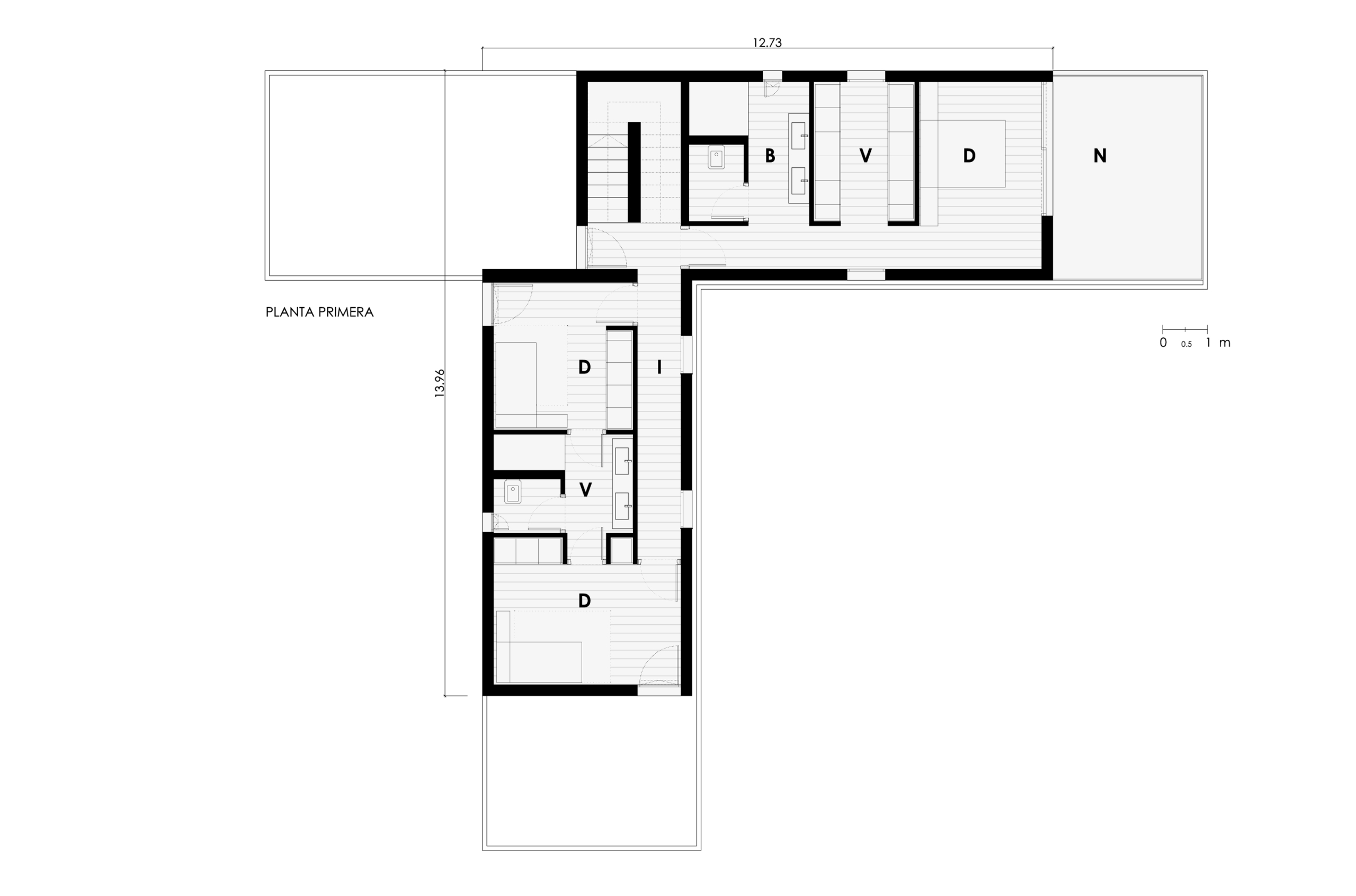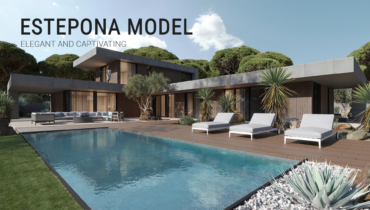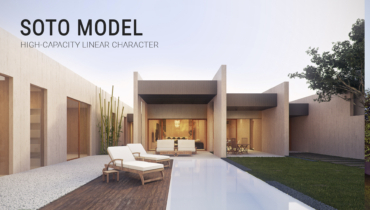Martorell concrete prefabricated house 4D 2P 2.265
-
" LOADING="LAZY" SRCSET="HTTPS://CASASINHAUS.COM/WP-CONTENT/UPLOADS/2018/05/MARTORELL-CONCRETE-PREFABRICATED-HOUSE-INHAUS.JPG 1920W, HTTPS://CASASINHAUS.COM/WP-CONTENT/UPLOADS/2018/05/MARTORELL-CONCRETE-PREFABRICATED-HOUSE-INHAUS-300X169.JPG 300W, HTTPS://CASASINHAUS.COM/WP-CONTENT/UPLOADS/2018/05/MARTORELL-CONCRETE-PREFABRICATED-HOUSE-INHAUS-1024X576.JPG 1024W, HTTPS://CASASINHAUS.COM/WP-CONTENT/UPLOADS/2018/05/MARTORELL-CONCRETE-PREFABRICATED-HOUSE-INHAUS-768X432.JPG 768W, HTTPS://CASASINHAUS.COM/WP-CONTENT/UPLOADS/2018/05/MARTORELL-CONCRETE-PREFABRICATED-HOUSE-INHAUS-600X338.JPG 600W, HTTPS://CASASINHAUS.COM/WP-CONTENT/UPLOADS/2018/05/MARTORELL-CONCRETE-PREFABRICATED-HOUSE-INHAUS-1536X864.JPG 1536W, HTTPS://CASASINHAUS.COM/WP-CONTENT/UPLOADS/2018/05/MARTORELL-CONCRETE-PREFABRICATED-HOUSE-INHAUS-1150X646.JPG 1150W" SIZES="(MAX-WIDTH: 1920PX) 100VW, 1920PX
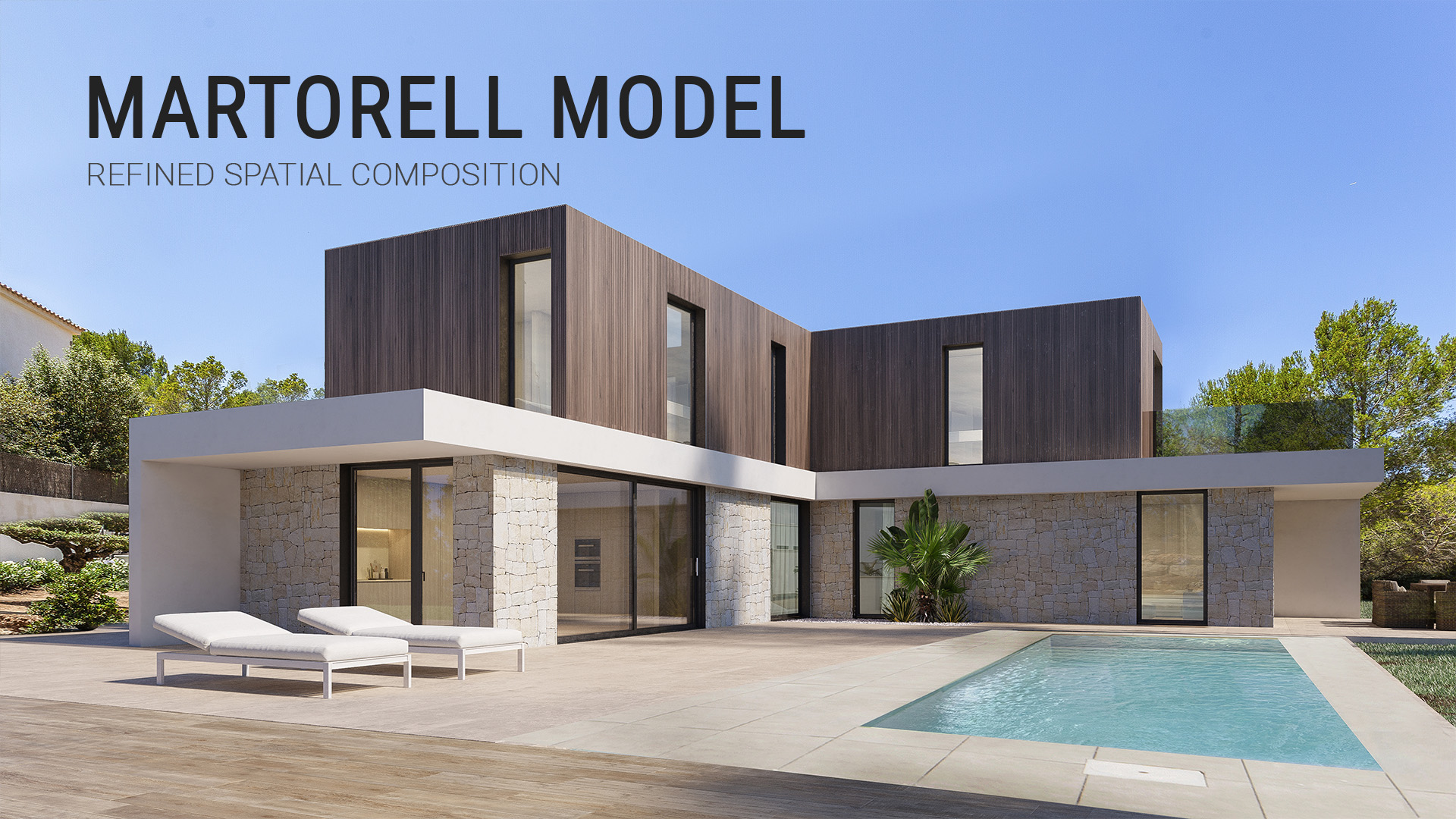
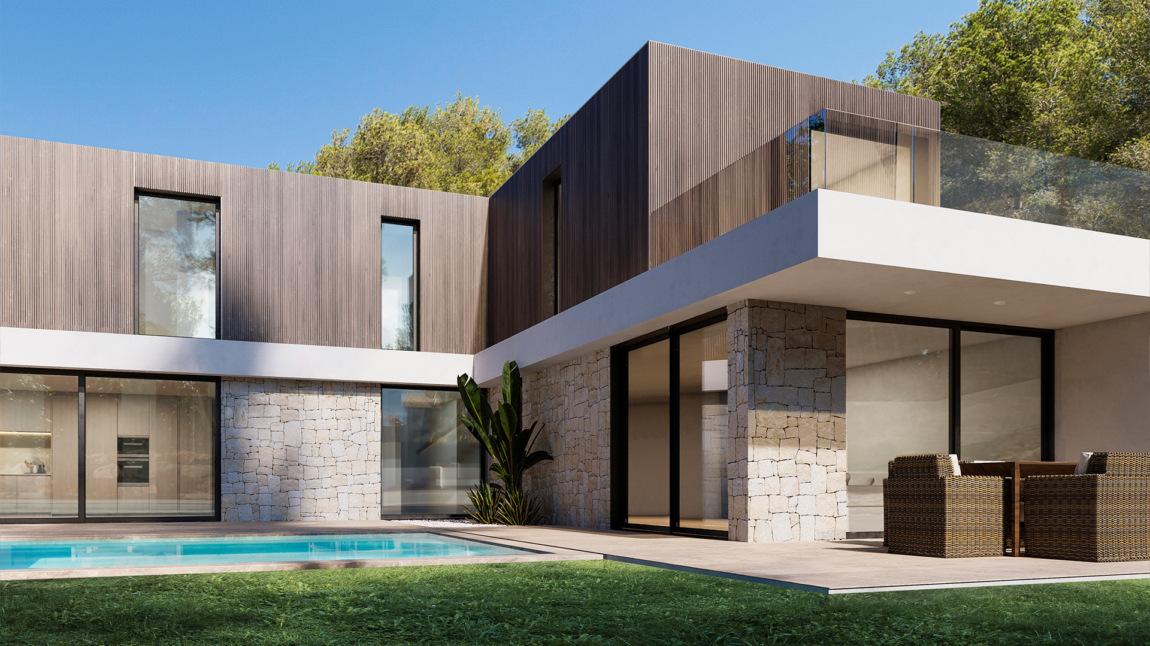
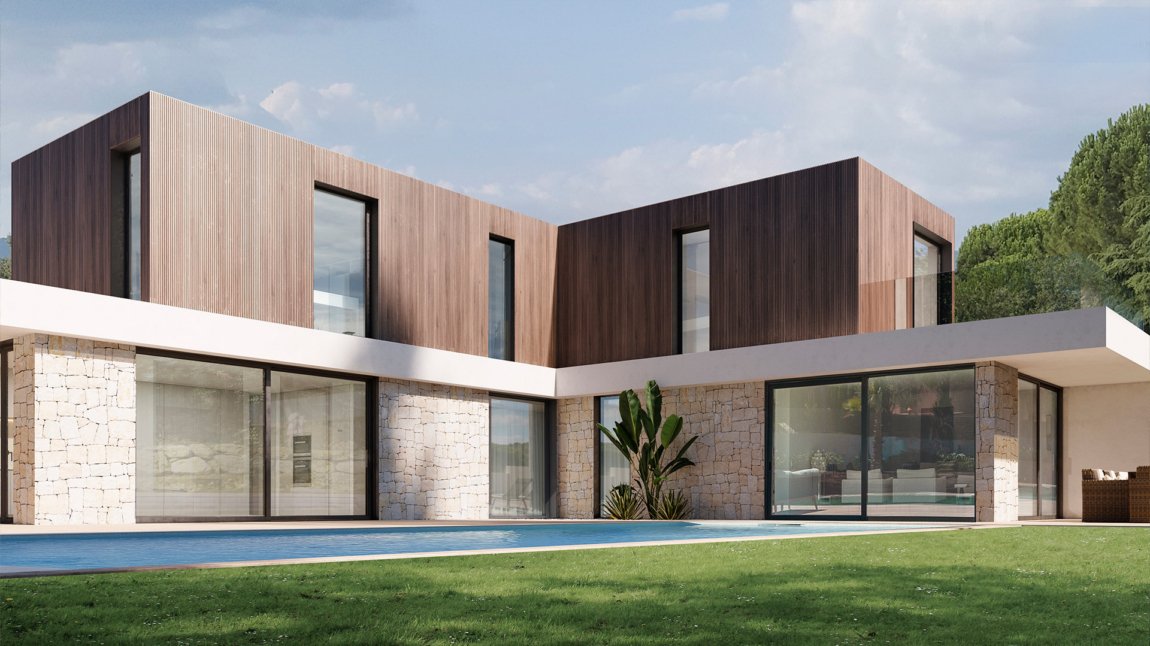
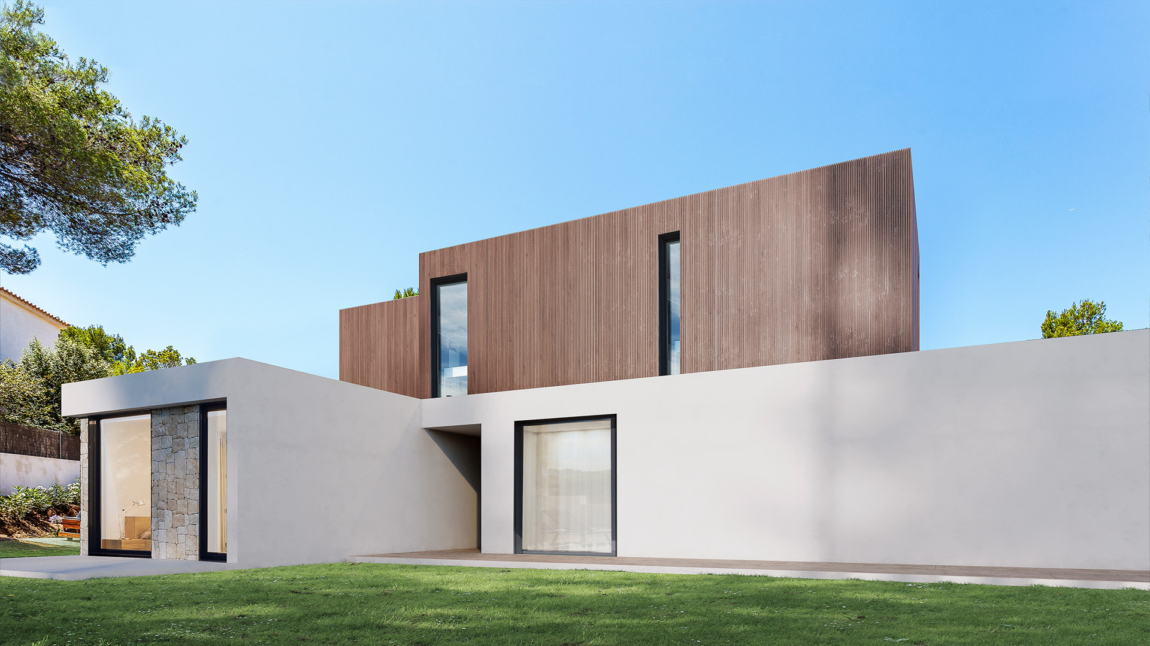
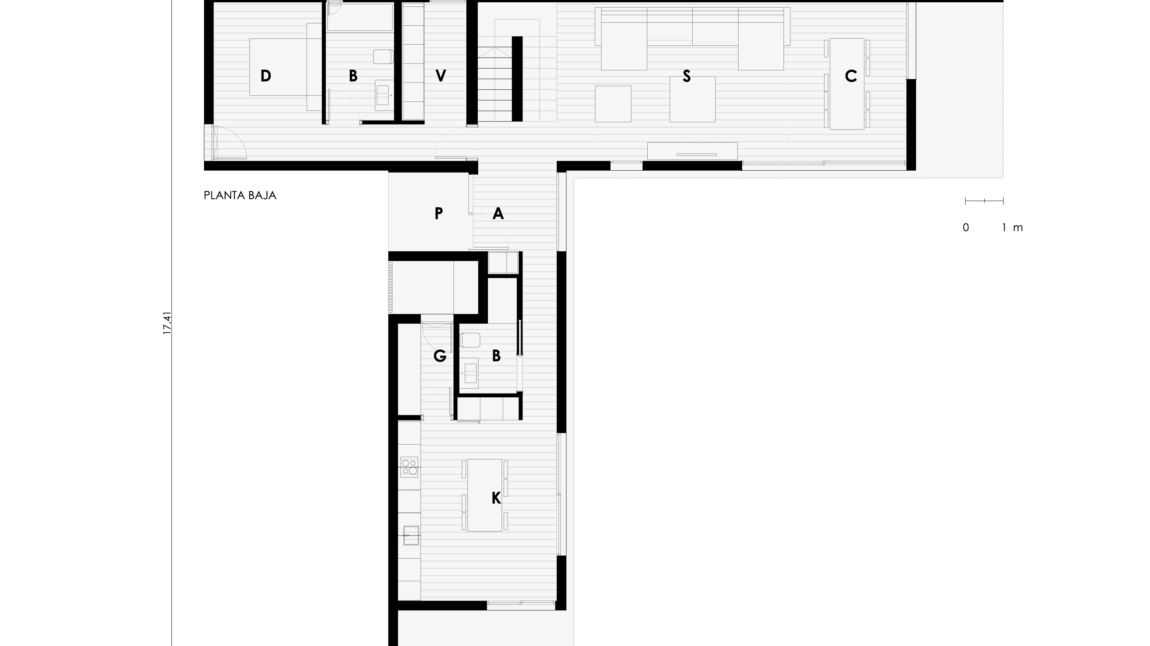
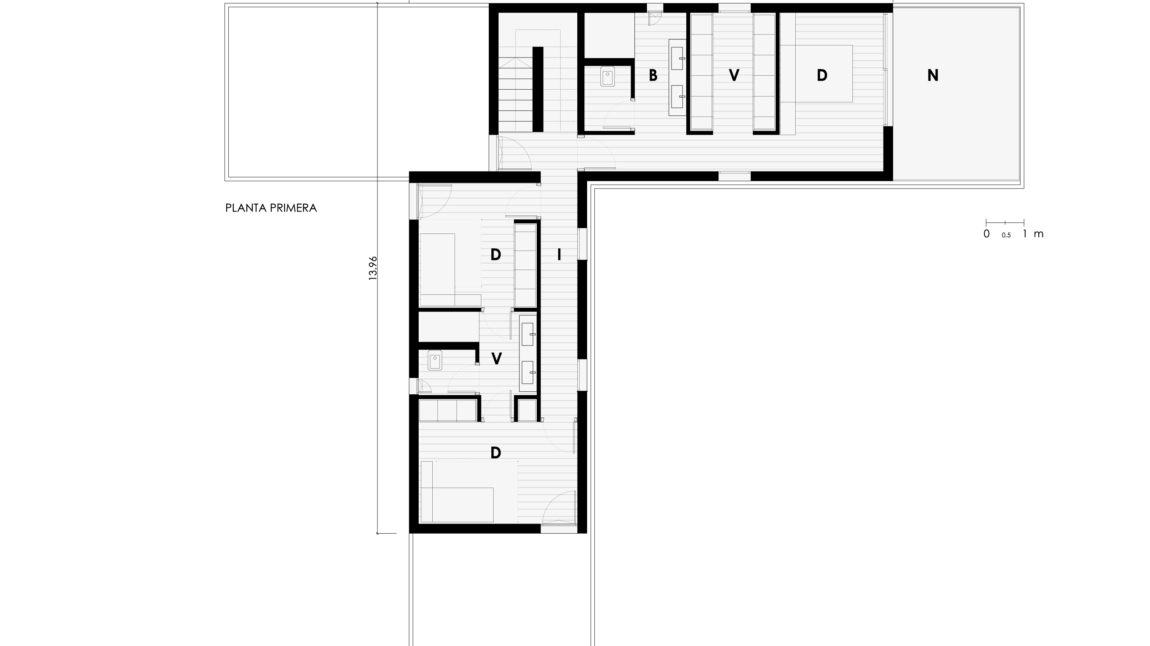
Property Detail
Contact us
Property Description
Refined composition for a concrete prefabricated house with five prisms joined in an “L” shape in two floors.
The house can be pointed in the plot according to the needs for a better solar use. Its walkable area is about 182 m2 . On the ground floor there is the living-dining room, the kitchen with laundry room and a main bedroom with bathroom and dressing room. On the first floor there are three bedrooms, two bathrooms and a terrace which is in the centre of both prisms. A dynamic housing designed to offer maximum comfort and lots of distributive options.
| USEFUL SURFACE | 224,72 | |||
| HOUSING | 191,26 | m2 | ||
| PORCHE | 24,48 | m2 | ||
| TERRACE | 8,98 | m2 | ||
| GROUND FLOOR | ||||
| HOUSING | 114,79 | m2 | ||
| hall | 18,35 | m2 | ||
| living room | 38,45 | m2 | ||
| kitchen | 20,86 | m2 | ||
| toilet | 3,70 | m2 | ||
| bathroom | 5,60 | m2 | ||
| gallery | 3,53 | m2 | ||
| storage room | 3,31 | m2 | ||
| dressing room | 5,41 | m2 | ||
| guest bedroom | 15,58 | m2 | ||
| PORCHE | 24,48 | m2 | ||
| access porche | 4,38 | m2 | ||
| porche 01 | 20,10 | m2 | ||
| FIRST FLOOR | ||||
| HOUSING | 76,47 | m2 | ||
| hall | 14,98 | m2 | ||
| bedroom 01 | 12,80 | m2 | ||
| bedroom 02 | 10,17 | m2 | ||
| bathroom 02 | 7,00 | m2 | ||
| master bedroom | 16,38 | m2 | ||
| dressing room | 7,00 | m2 | ||
| bathroom 03 | 8,14 | m2 | ||
| TERRACE | 8,98 | m2 | ||
| terrace 01 | 8,98 | m2 | ||
| BUILT SURFACE | 265,48 | m2 | ||
| HOUSING | 232,02 | m2 | ||
| PORCHE | 24,48 | m2 | ||
| TERRACE | 8,98 | m2 | ||
| GROUND FLOOR | ||||
| housing | 138,32 | m2 | ||
| porche | 24,48 | m2 | ||
| FIRST FLOOR | ||||
| housing | 93,70 | m2 | ||
| terrace | 8,98 | m2 | ||
