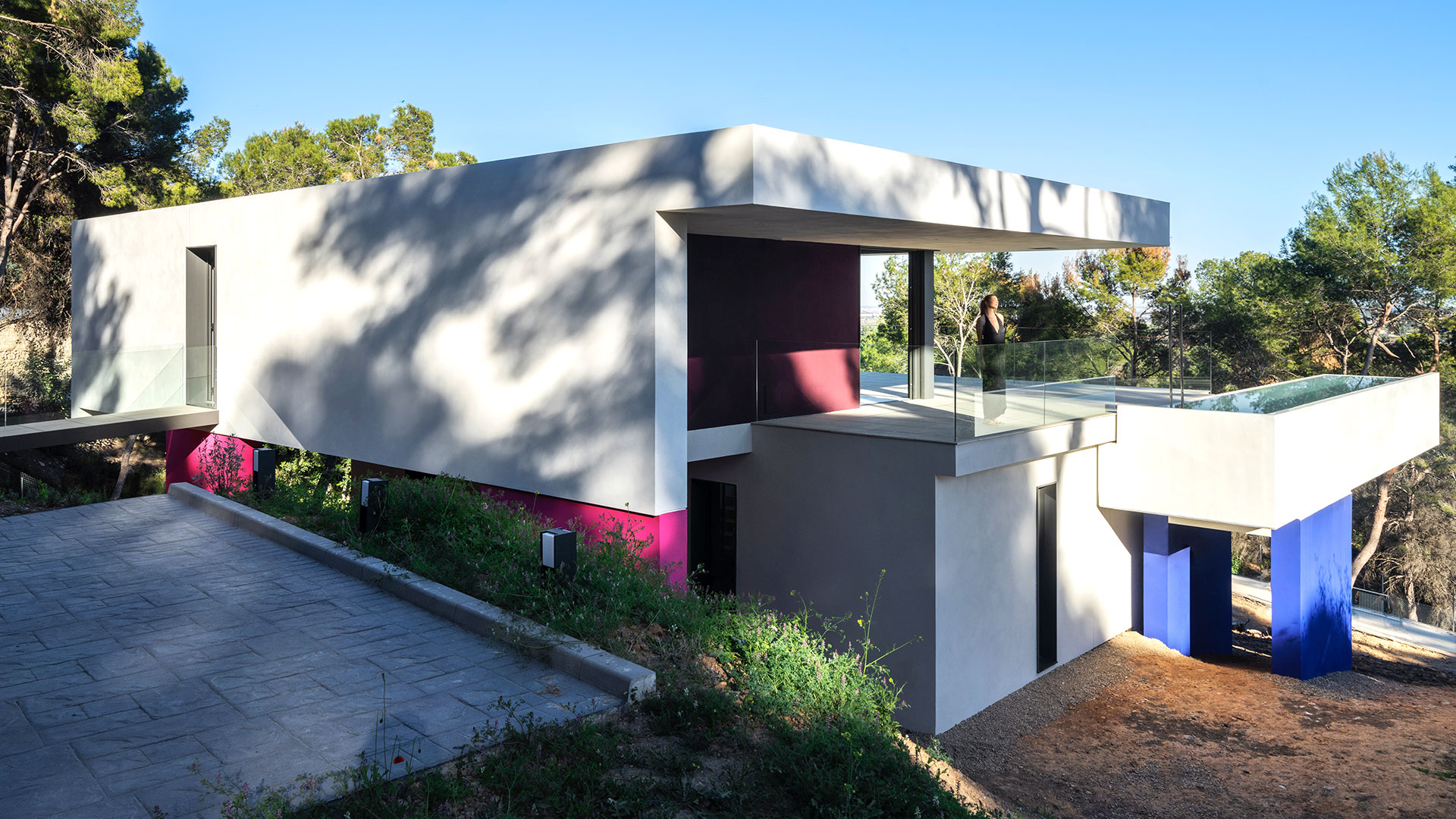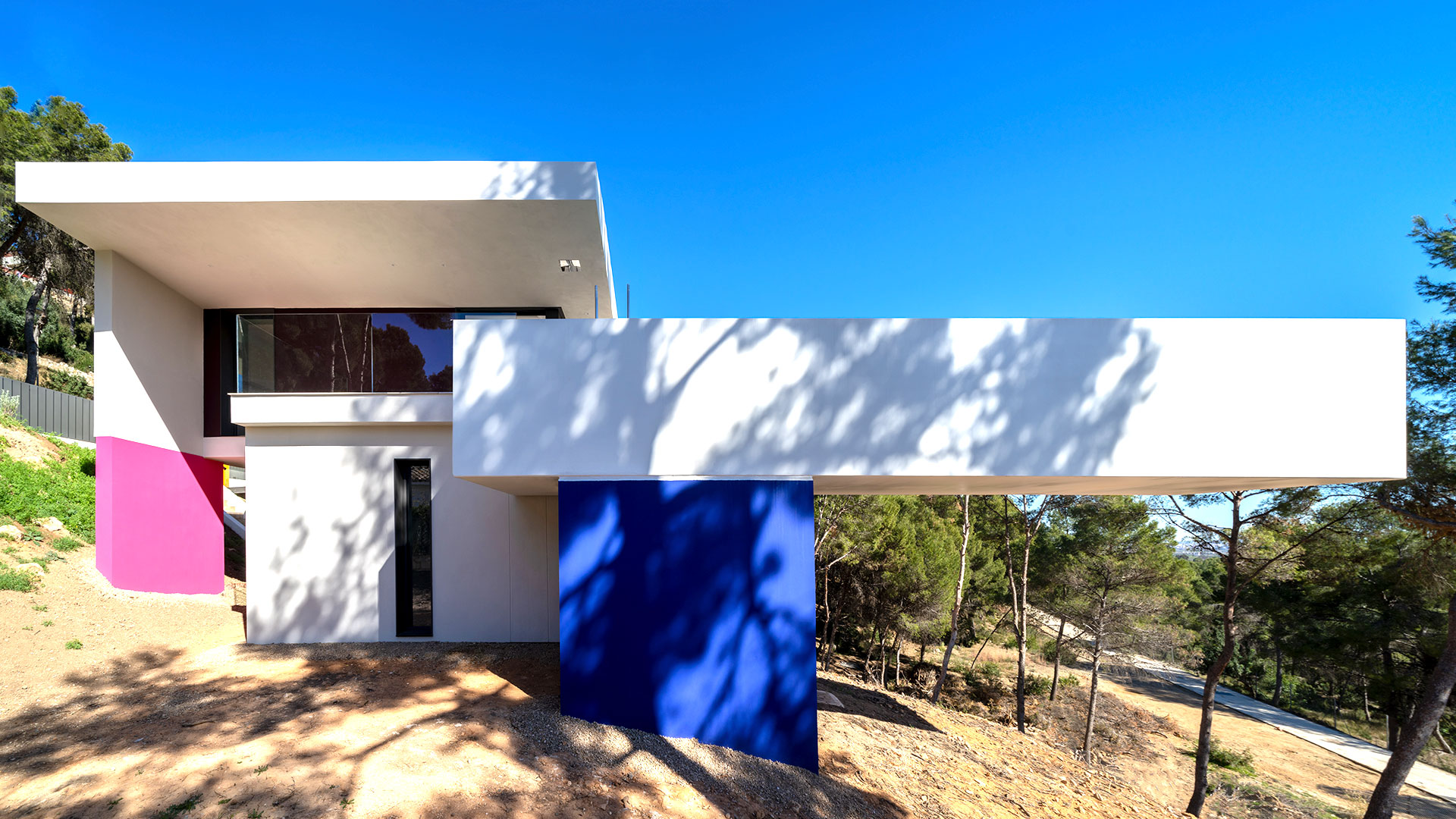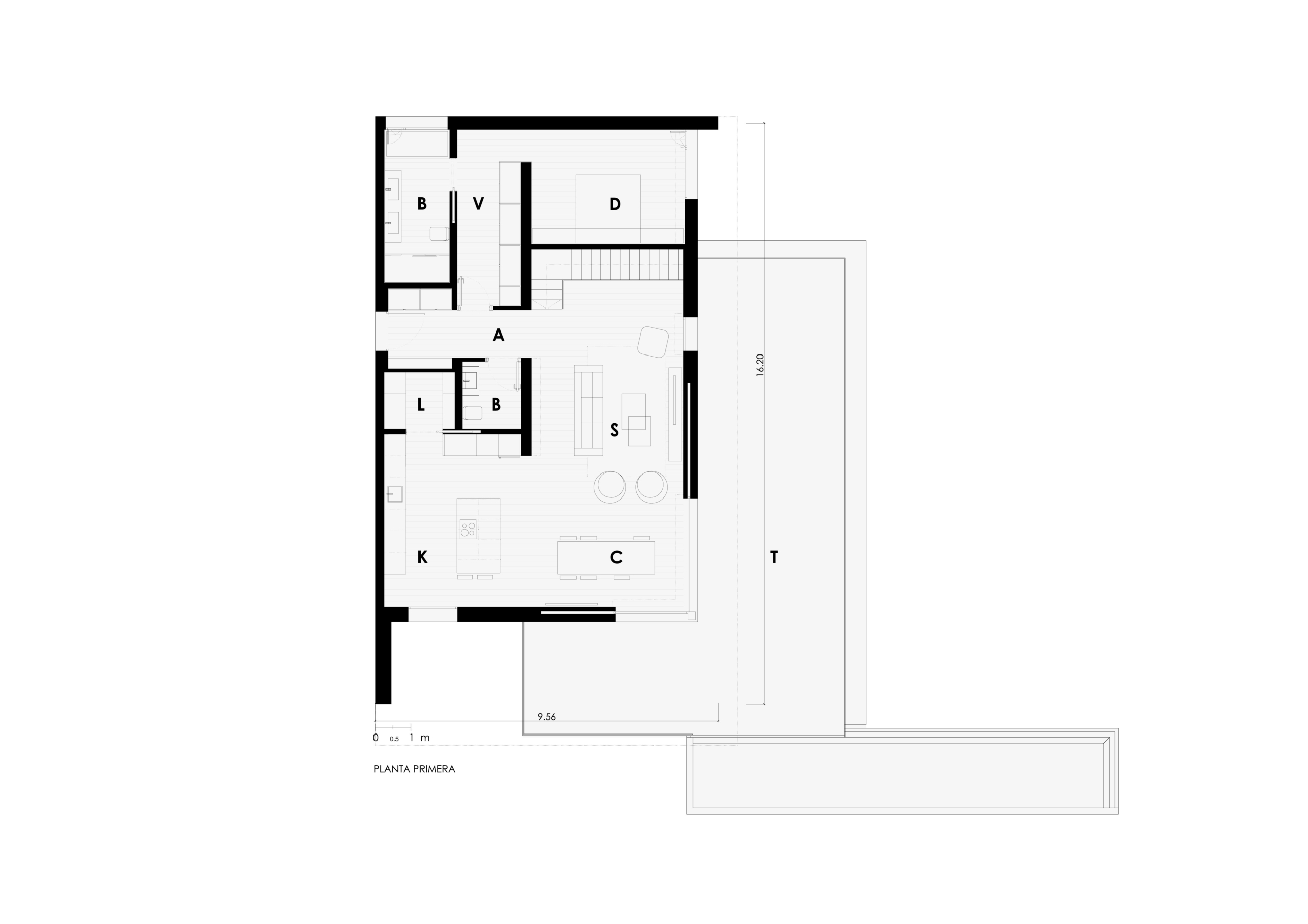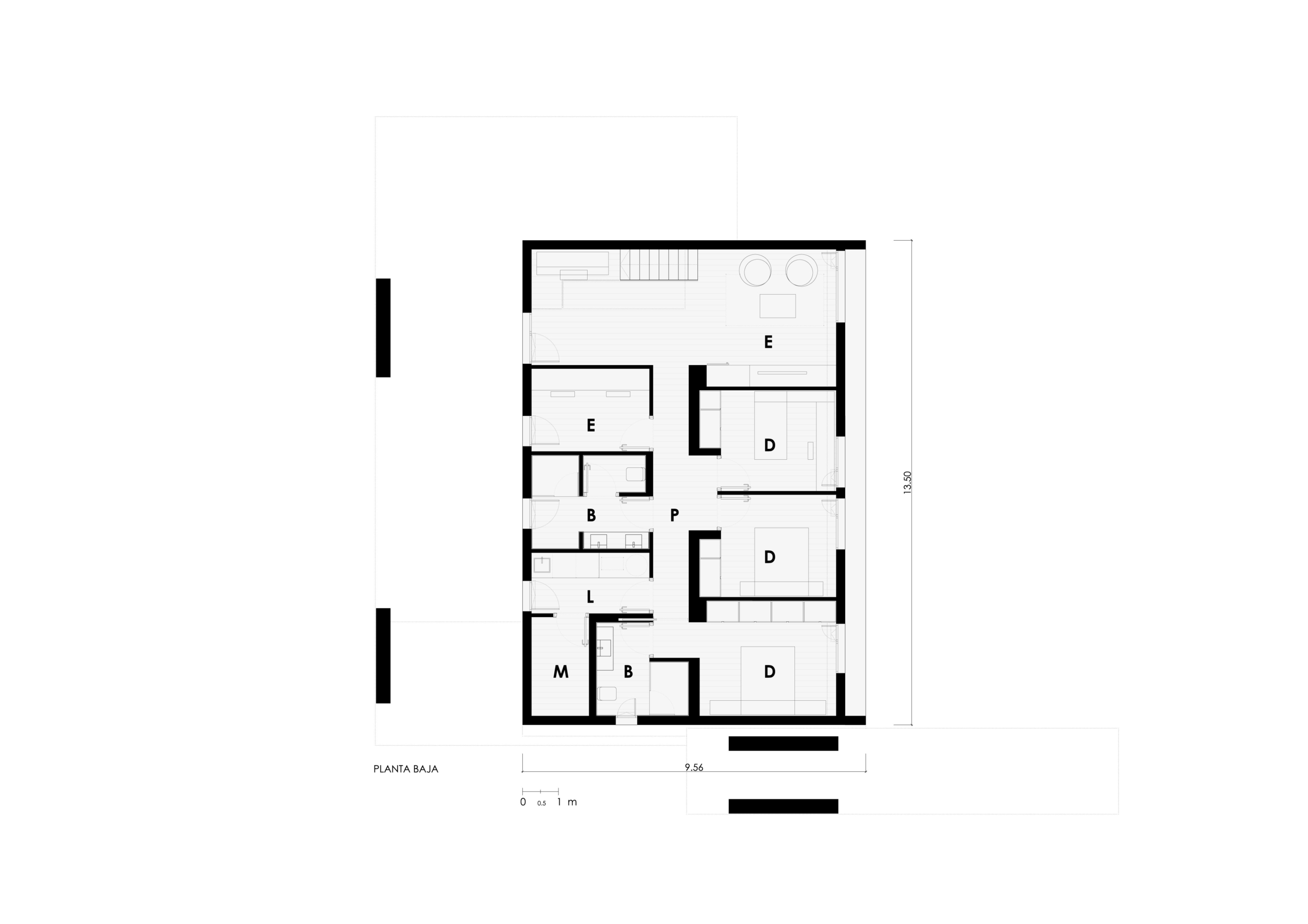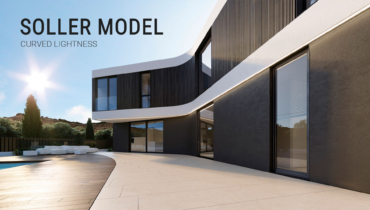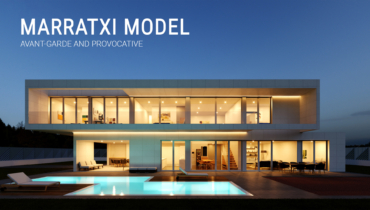Modern industrialised design house Sitges 4D 2P 2.265
-
" LOADING="LAZY" SRCSET="HTTPS://CASASINHAUS.COM/WP-CONTENT/UPLOADS/2023/09/MODERN-INDUSTRIALISED-HOUSE-OVERHANG-SITGES-INHAUS.JPG 1920W, HTTPS://CASASINHAUS.COM/WP-CONTENT/UPLOADS/2023/09/MODERN-INDUSTRIALISED-HOUSE-OVERHANG-SITGES-INHAUS-300X169.JPG 300W, HTTPS://CASASINHAUS.COM/WP-CONTENT/UPLOADS/2023/09/MODERN-INDUSTRIALISED-HOUSE-OVERHANG-SITGES-INHAUS-1024X576.JPG 1024W, HTTPS://CASASINHAUS.COM/WP-CONTENT/UPLOADS/2023/09/MODERN-INDUSTRIALISED-HOUSE-OVERHANG-SITGES-INHAUS-768X432.JPG 768W, HTTPS://CASASINHAUS.COM/WP-CONTENT/UPLOADS/2023/09/MODERN-INDUSTRIALISED-HOUSE-OVERHANG-SITGES-INHAUS-600X338.JPG 600W, HTTPS://CASASINHAUS.COM/WP-CONTENT/UPLOADS/2023/09/MODERN-INDUSTRIALISED-HOUSE-OVERHANG-SITGES-INHAUS-1536X864.JPG 1536W, HTTPS://CASASINHAUS.COM/WP-CONTENT/UPLOADS/2023/09/MODERN-INDUSTRIALISED-HOUSE-OVERHANG-SITGES-INHAUS-1150X646.JPG 1150W" SIZES="(MAX-WIDTH: 1920PX) 100VW, 1920PX
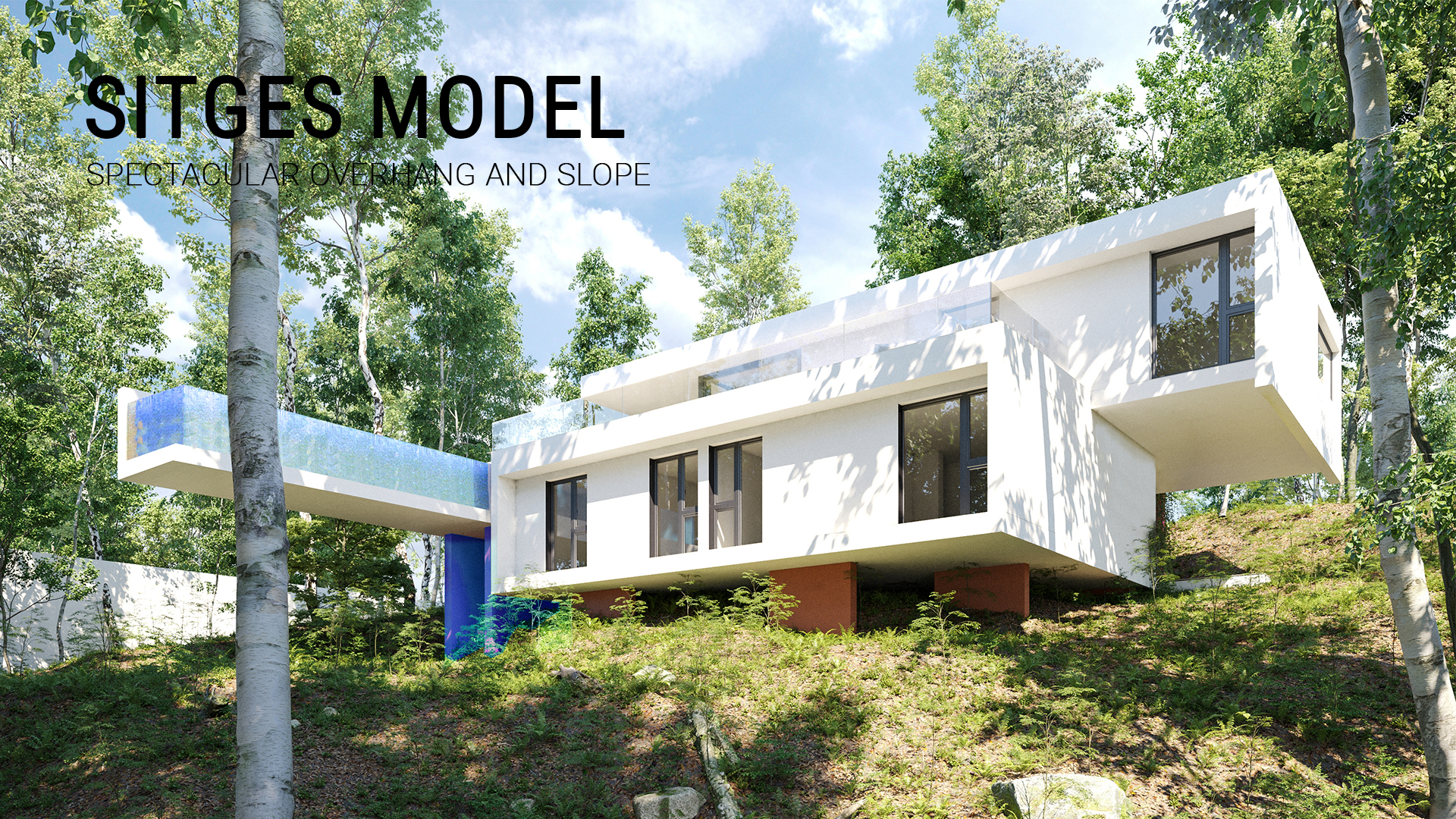
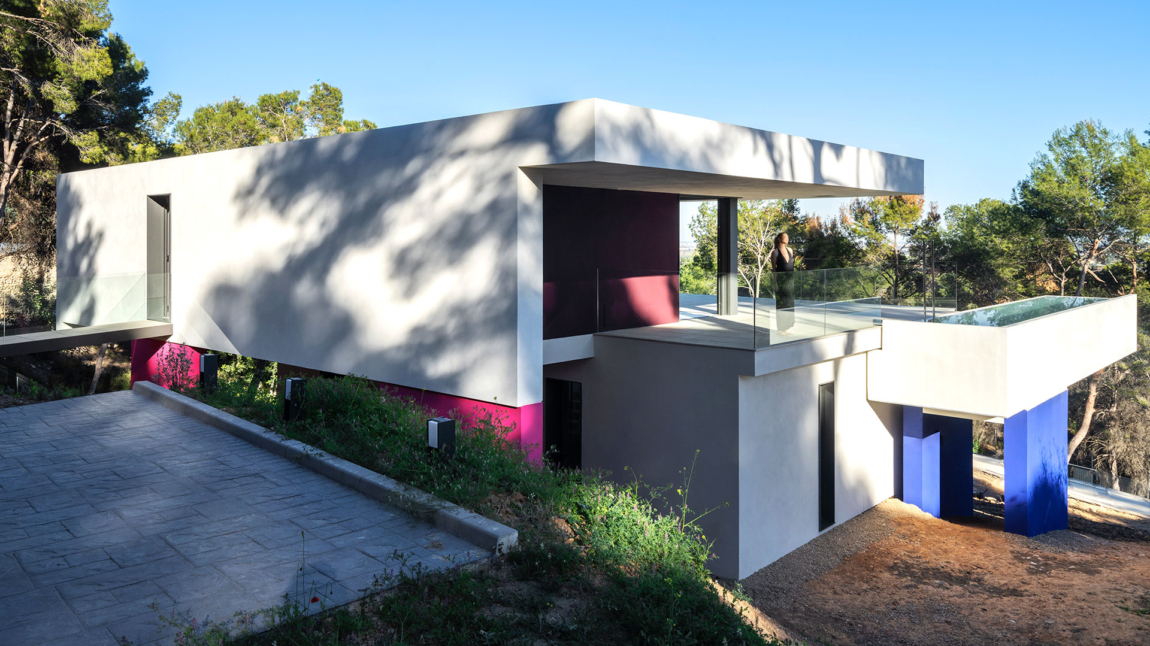
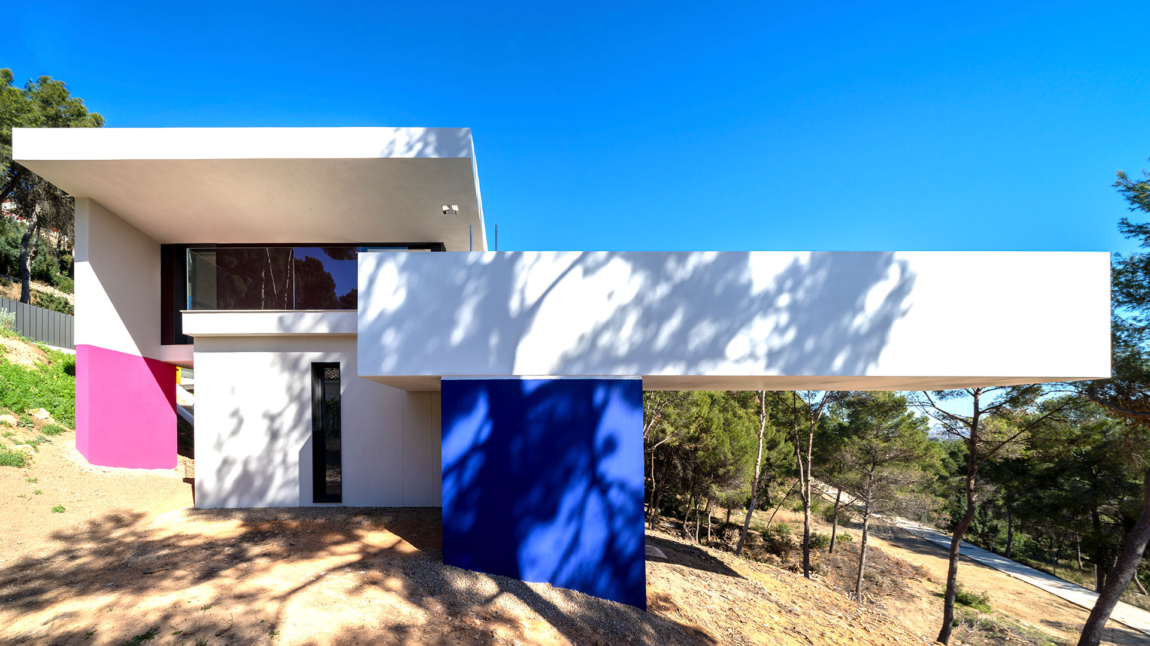
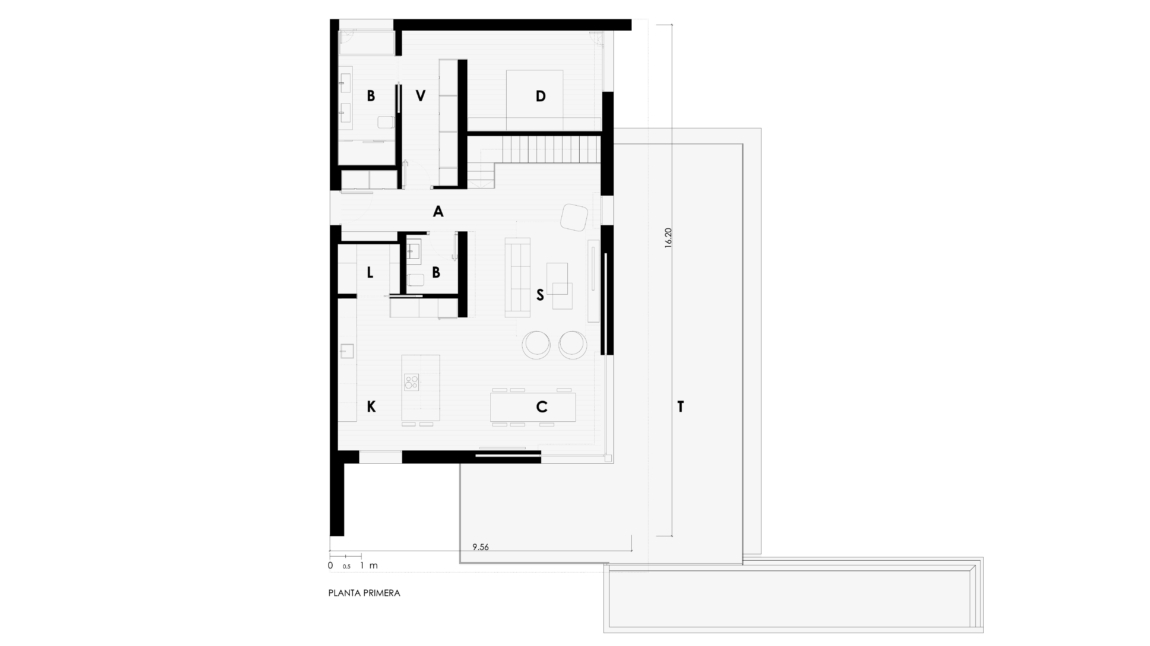
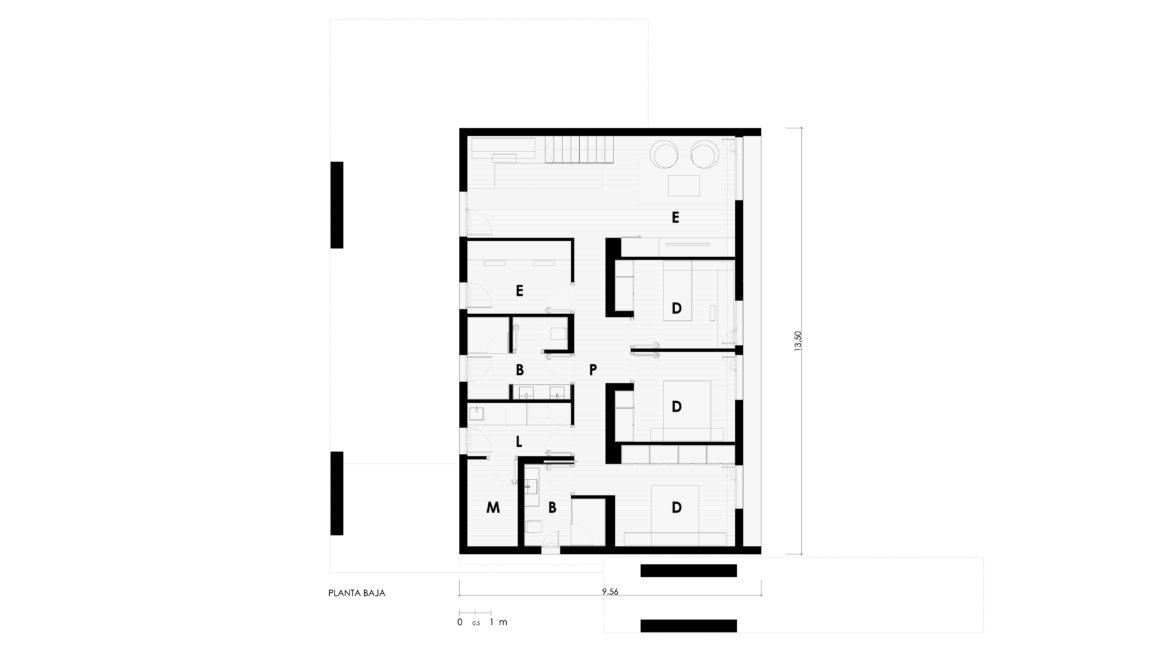
Property Detail
Contact us
Property Description
A unique house designed on two floors that works with the displacement of correlative volumes to generate cooler and more private outdoor spaces.
It consists of two floors that form a cantilever (upper floor) over another cantilever (lower floor) that is perched on the rough terrain.
A large kitchen-living-dining room leads to an L-shaped terrace and the swimming pool. All this is situated at street level and the main entrance, on a steeply sloping plot.
Access is from the upper part of the plot to the front door. You enter, therefore, on the first floor. And this first floor houses the day area (kitchen, dining room and living room), as well as the master suite. The swimming pool and terraces are accessed from this level.
The lower floor, located on the lower part of the sloping plot, has the rest of the bedrooms and rooms, such as a laundry room and a second living room dedicated to leisure and games.
| USEFUL SURFACE | 198,91 | m2 | ||
| HOUSING | 191,44 | m2 | ||
| PORCHE | 7,47 | m2 | ||
| GROUND FLOOR | ||||
| HOSUING | 102,70 | m2 | ||
| study room | 29,55 | m2 | ||
| hall | 8,68 | m2 | ||
| office | 7,57 | m2 | ||
| bedroom 01 | 10,00 | m2 | ||
| bathroom 01 | 7,89 | m2 | ||
| bedroom 02 | 10,13 | m2 | ||
| laundry room | 5,56 | m2 | ||
| bedroom 03 | 13,38 | m2 | ||
| bathroom 02 | 5,53 | m2 | ||
| storage room | 4,41 | m2 | ||
| PORCHE | 7,47 | m2 | ||
| bedroom porche | 7,47 | m2 | ||
| FIRST FLOOR | ||||
| HOUSING | 88,74 | m2 | ||
| access | 6,96 | m2 | ||
| toilet | 3,05 | m2 | ||
| staircase | 4,30 | m2 | ||
| living- dining room | 39,07 | m2 | ||
| kitchen | 18,36 | m2 | ||
| laundry room | 3,08 | m2 | ||
| master bedroom | 13,92 | m2 | ||
| dressing room | 8,72 | m2 | ||
| master bathroom | 7,82 | m2 | ||
| TERRACE | 85,51 | m2 | ||
| swimming pool terrace | 85,51 | m2 | ||
| BUILT SURFACE | 264,56 | m2 | ||
| HOUSING | 256,90 | m2 | ||
| PORCHE | 7,66 | m2 | ||
| GROUND FLOOR | 129,11 | m2 | ||
| housing | 121,45 | m2 | ||
| porche | 7,66 | m2 | ||
| FIRST FLOOR | 127,79 | m2 | ||
| housing | 127,79 | m2 | ||
| terrace | 80,51 | m2 | ||
