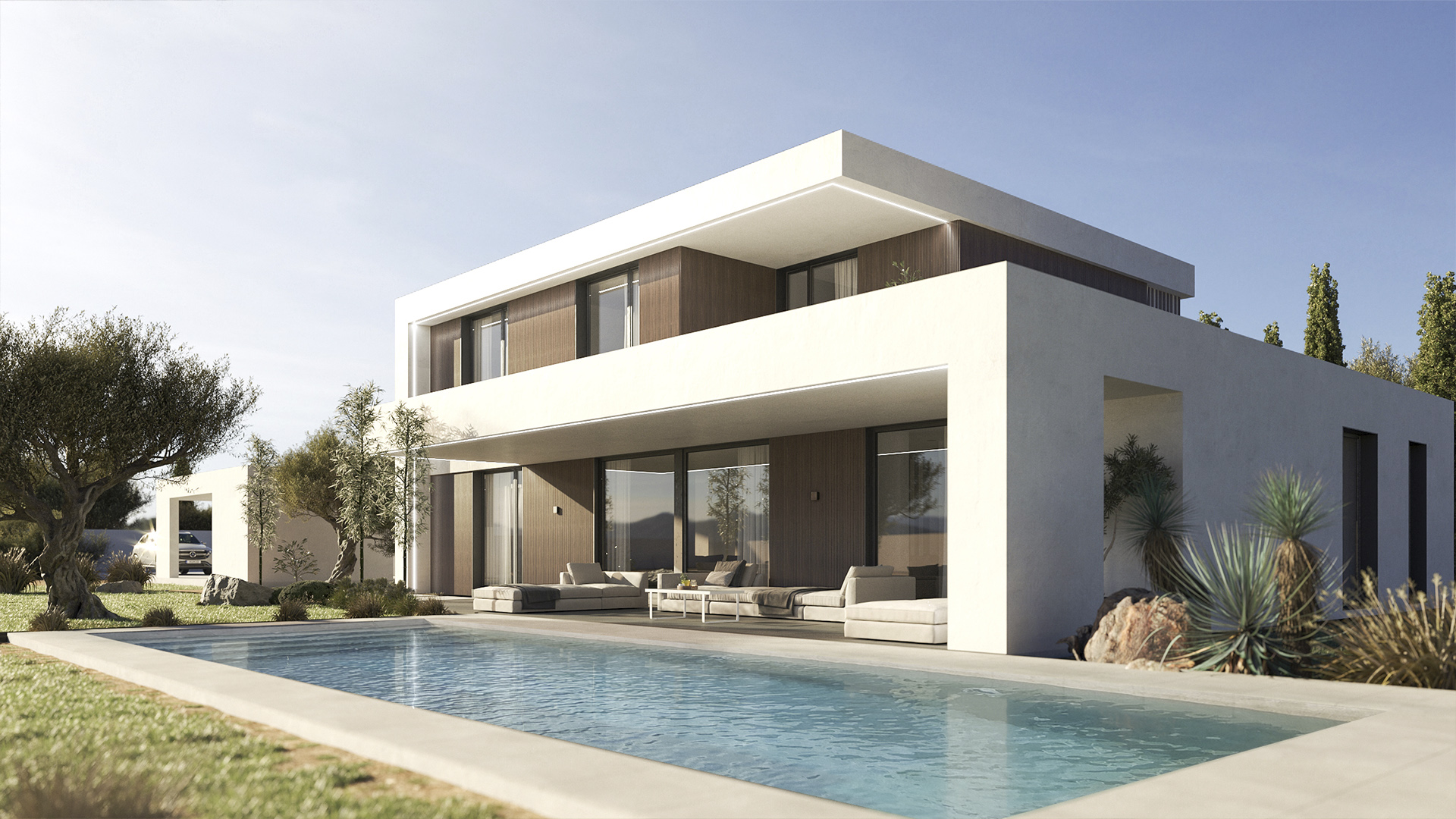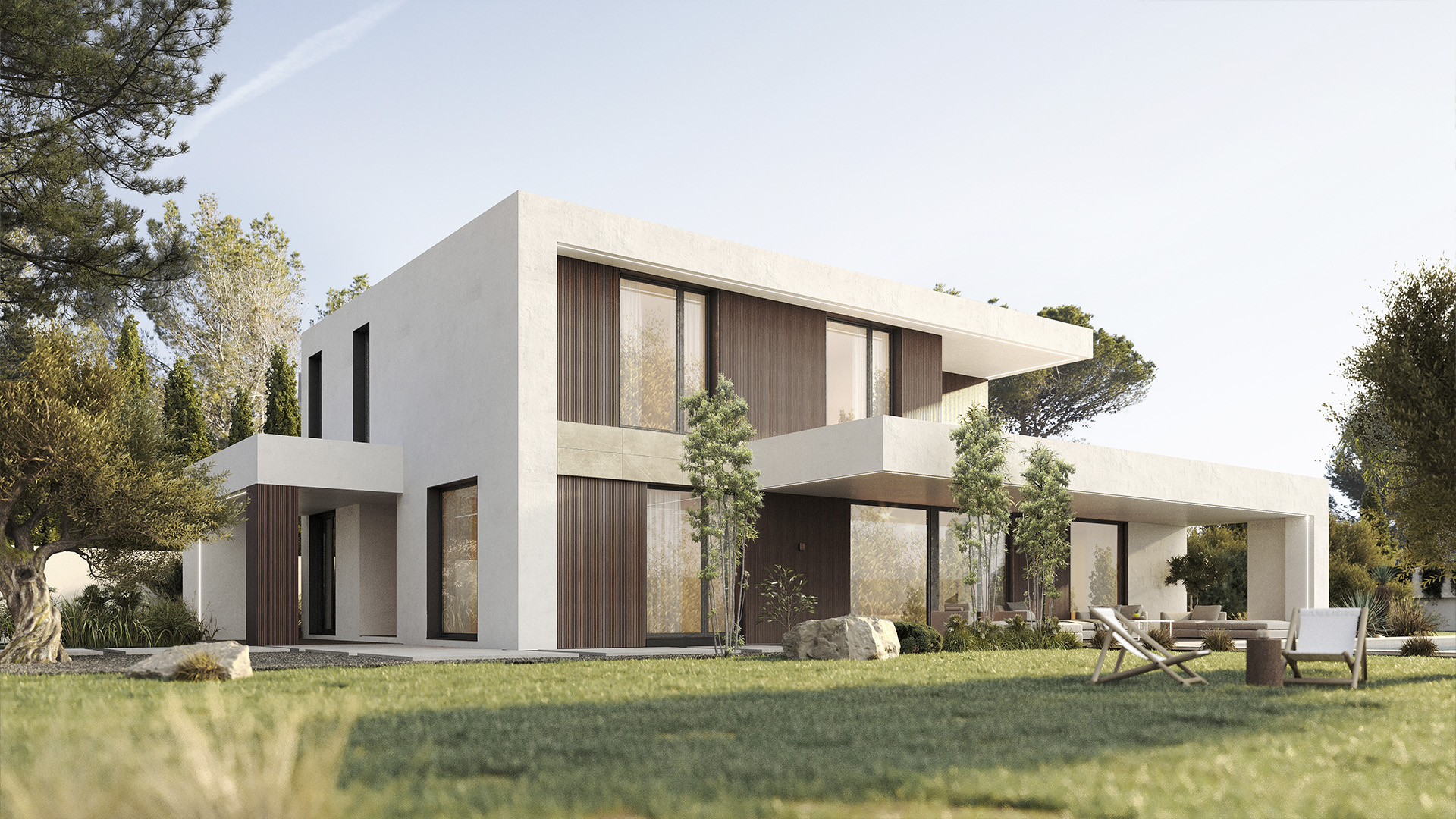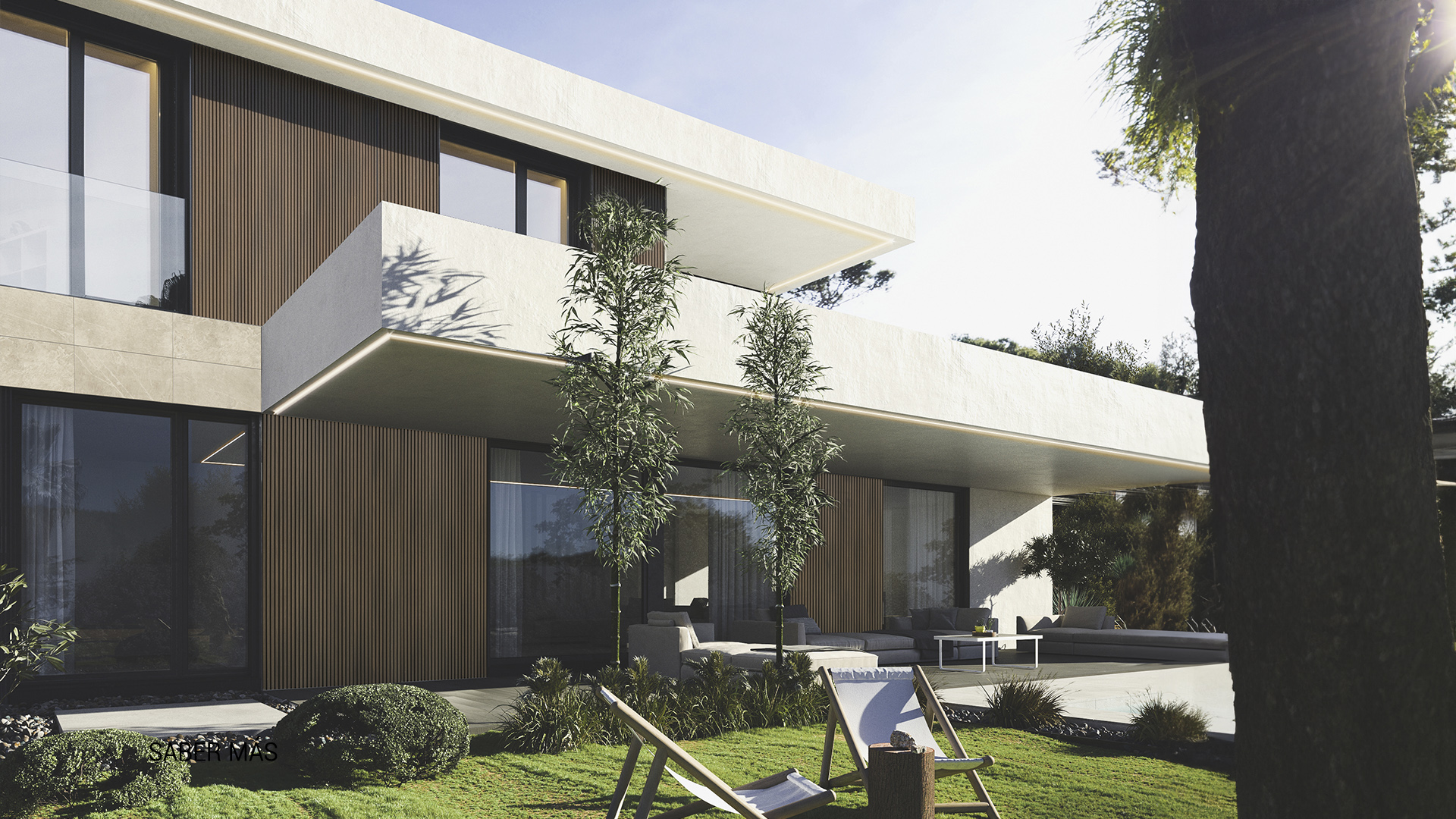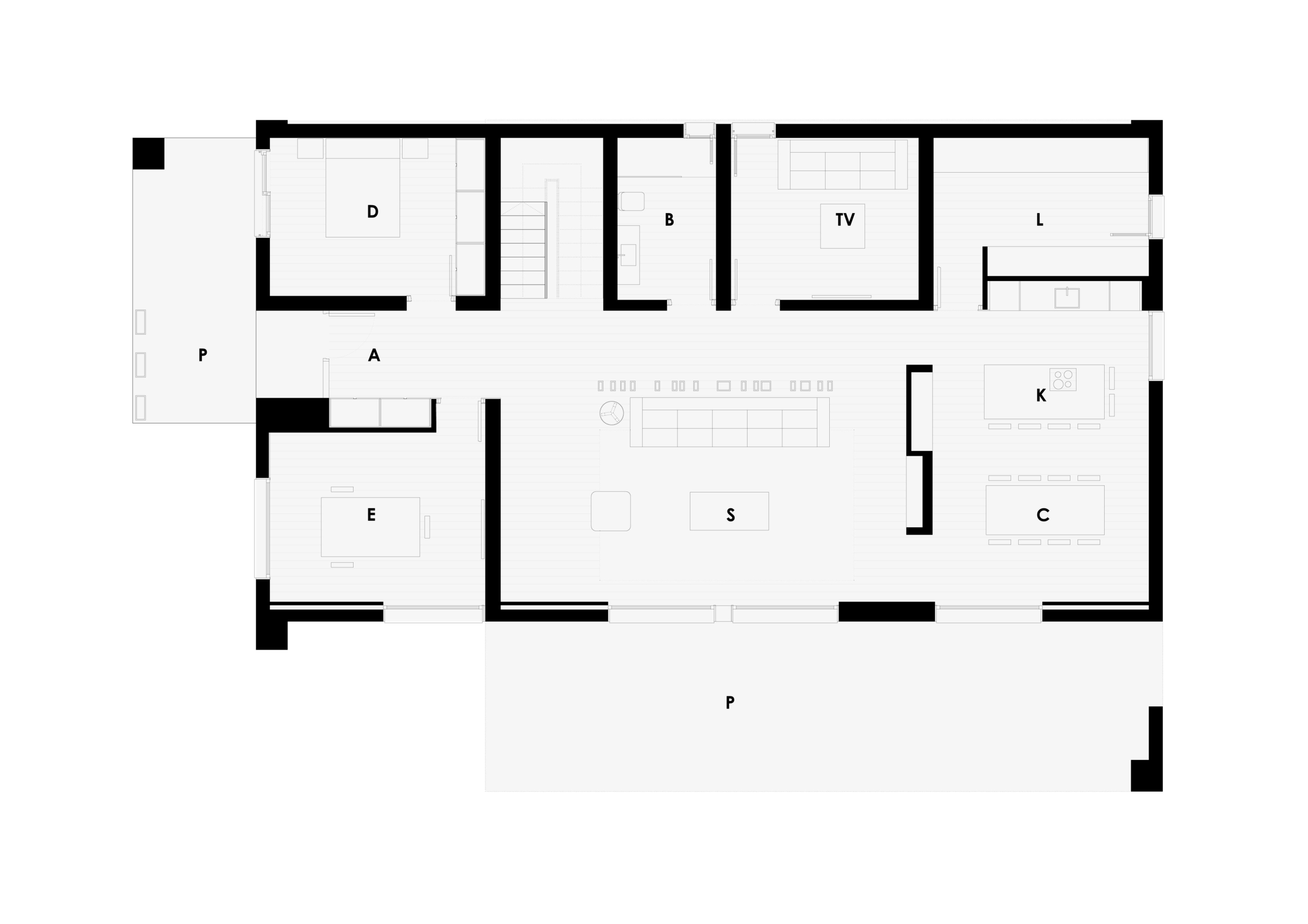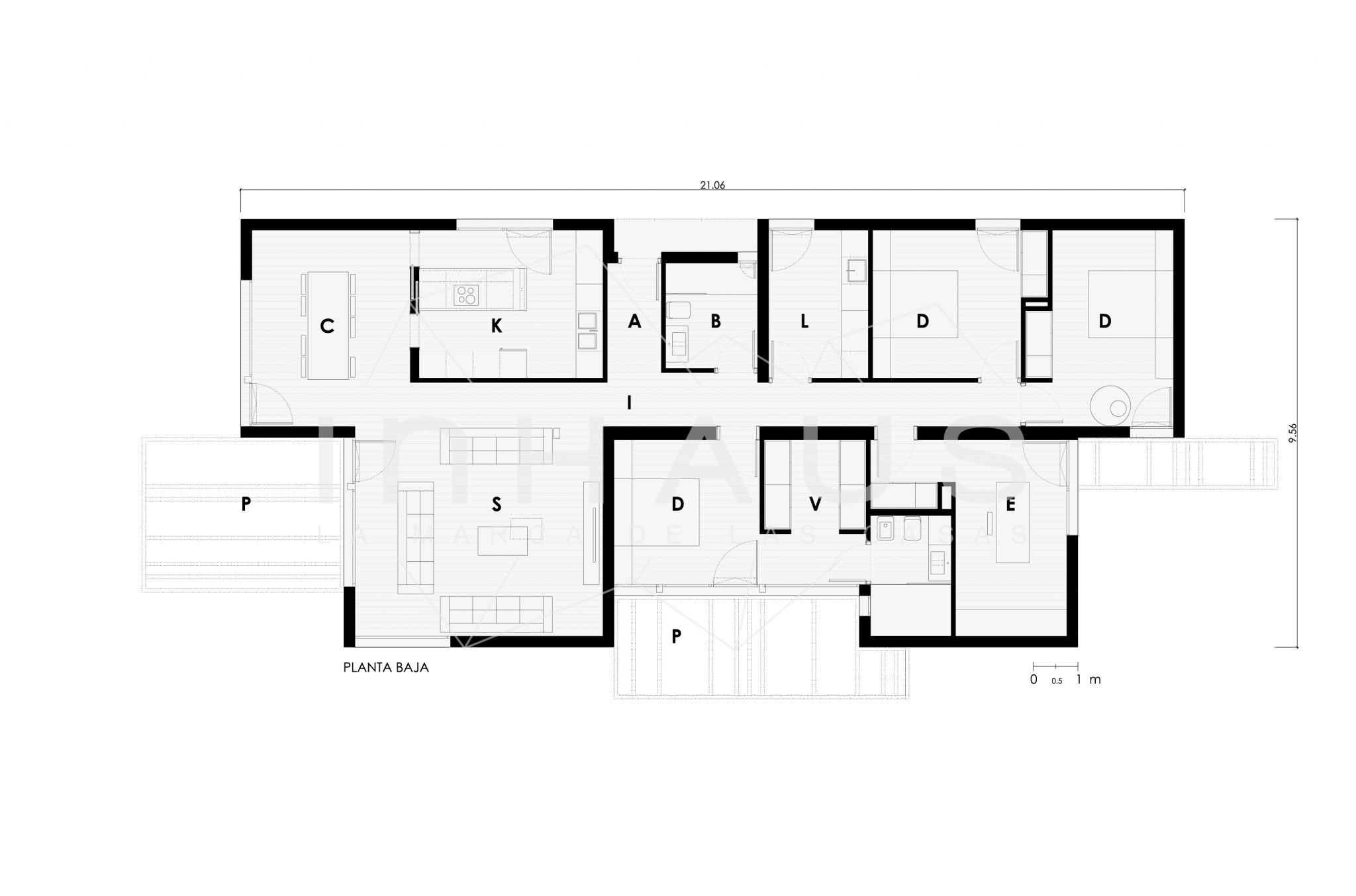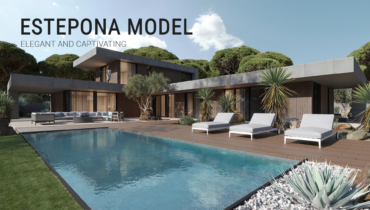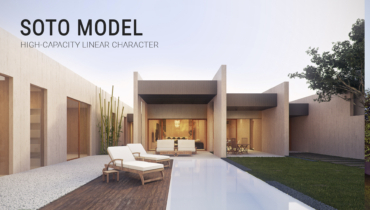Rubi modular design house 4D 2P 2.395
-
" LOADING="LAZY" SRCSET="HTTPS://CASASINHAUS.COM/WP-CONTENT/UPLOADS/2017/07/MODULAR-MODERN-HOUSE-RUBI-INHAUS.JPG 1920W, HTTPS://CASASINHAUS.COM/WP-CONTENT/UPLOADS/2017/07/MODULAR-MODERN-HOUSE-RUBI-INHAUS-300X169.JPG 300W, HTTPS://CASASINHAUS.COM/WP-CONTENT/UPLOADS/2017/07/MODULAR-MODERN-HOUSE-RUBI-INHAUS-1024X576.JPG 1024W, HTTPS://CASASINHAUS.COM/WP-CONTENT/UPLOADS/2017/07/MODULAR-MODERN-HOUSE-RUBI-INHAUS-768X432.JPG 768W, HTTPS://CASASINHAUS.COM/WP-CONTENT/UPLOADS/2017/07/MODULAR-MODERN-HOUSE-RUBI-INHAUS-600X338.JPG 600W, HTTPS://CASASINHAUS.COM/WP-CONTENT/UPLOADS/2017/07/MODULAR-MODERN-HOUSE-RUBI-INHAUS-1536X864.JPG 1536W, HTTPS://CASASINHAUS.COM/WP-CONTENT/UPLOADS/2017/07/MODULAR-MODERN-HOUSE-RUBI-INHAUS-1150X646.JPG 1150W" SIZES="(MAX-WIDTH: 1920PX) 100VW, 1920PX
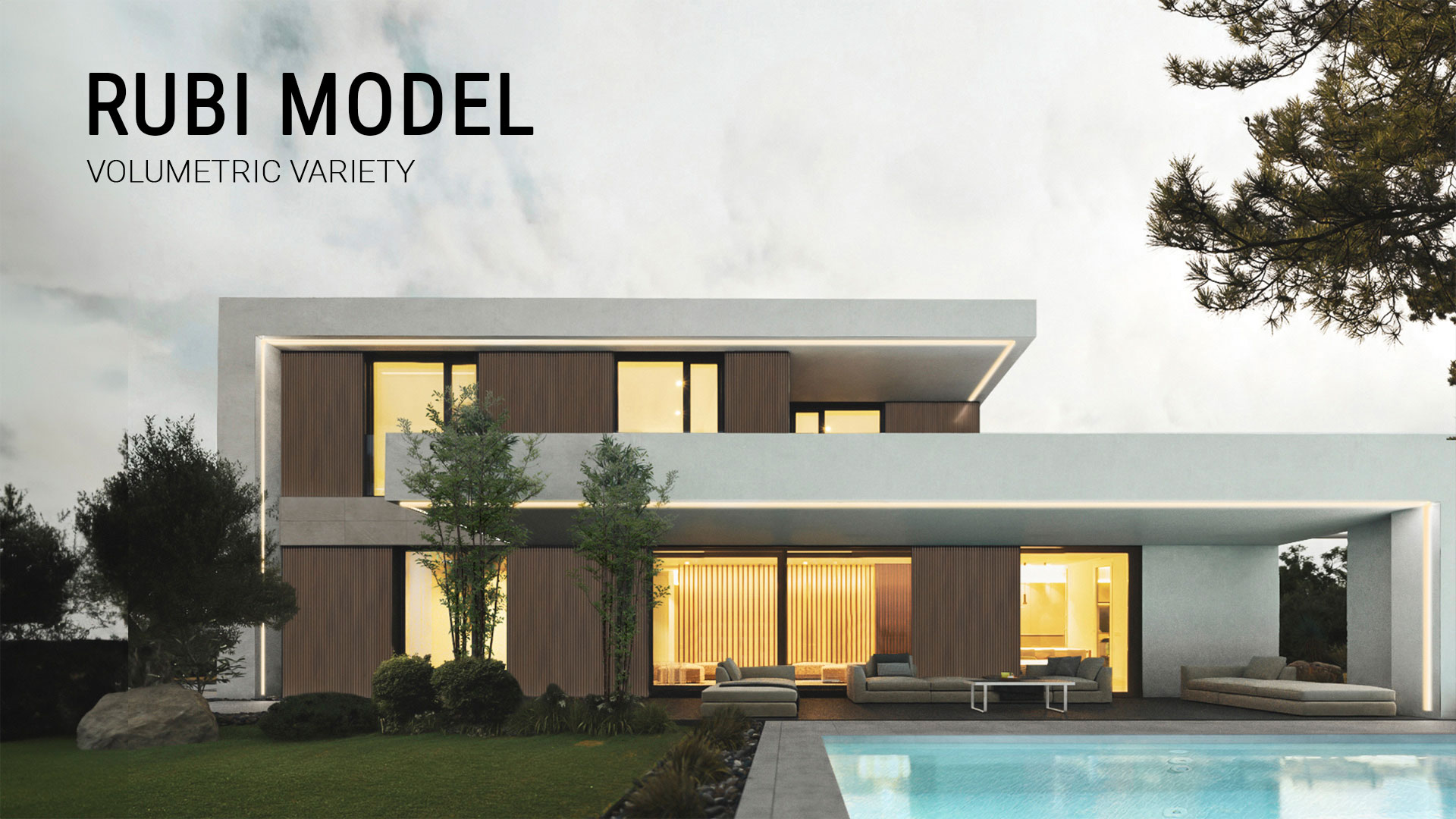
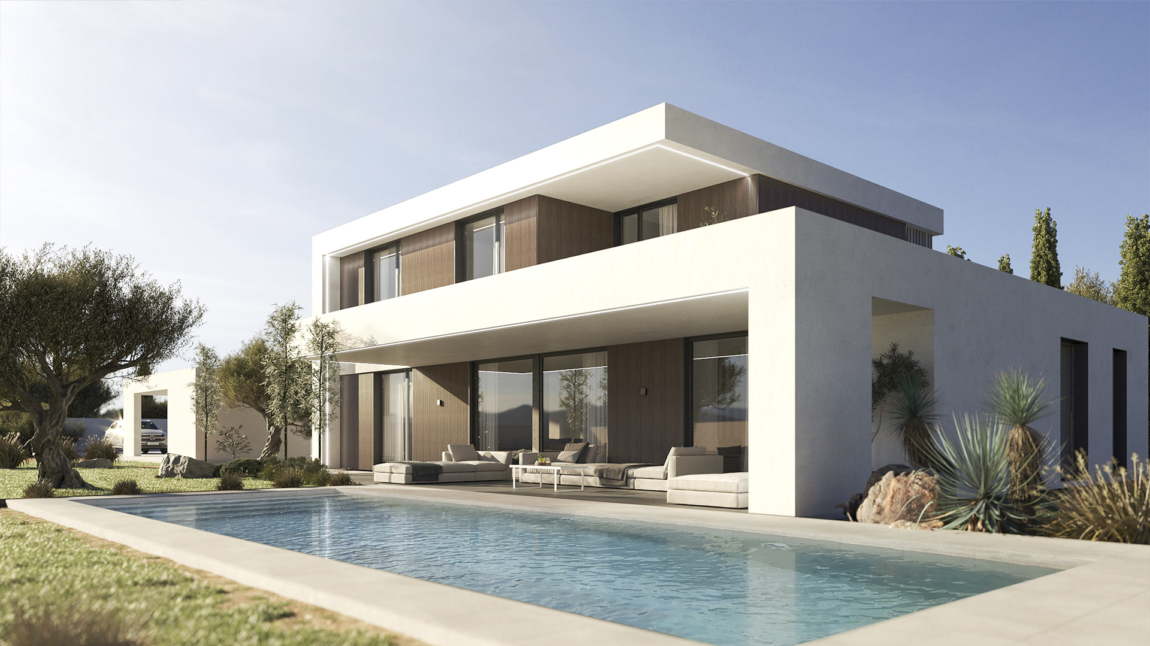
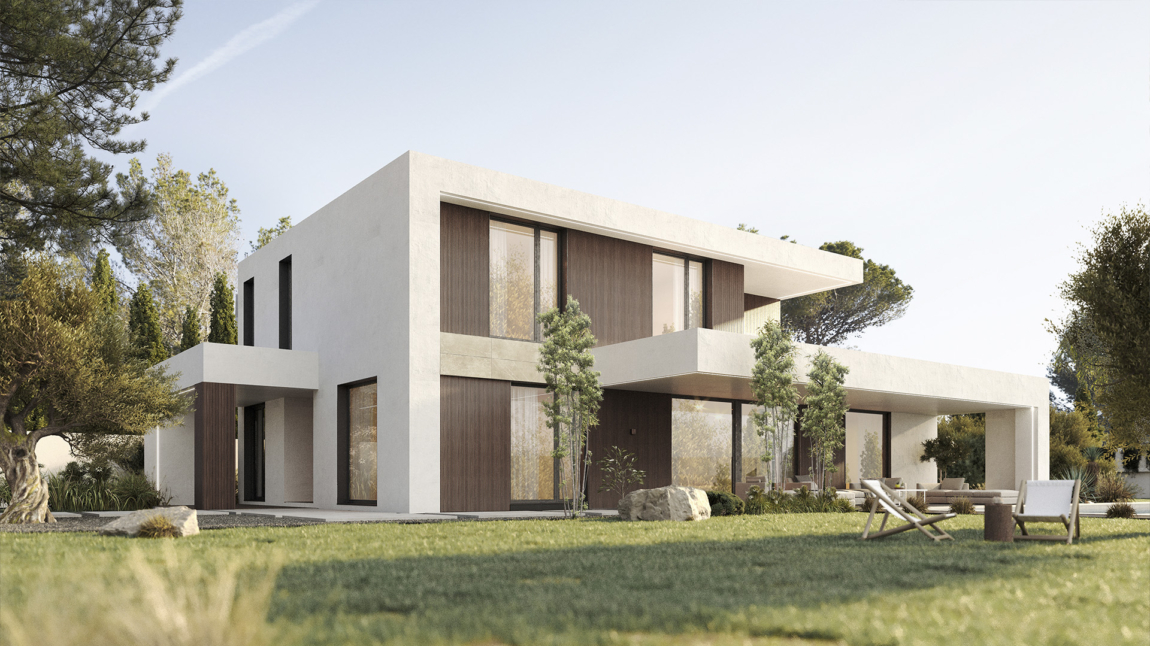
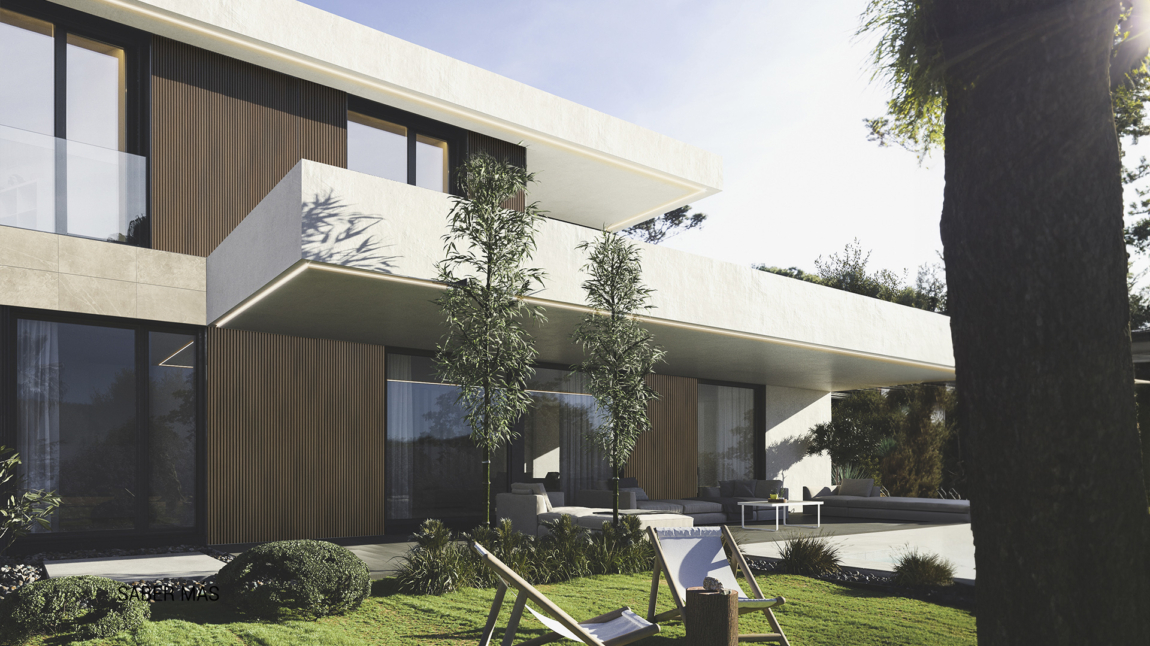
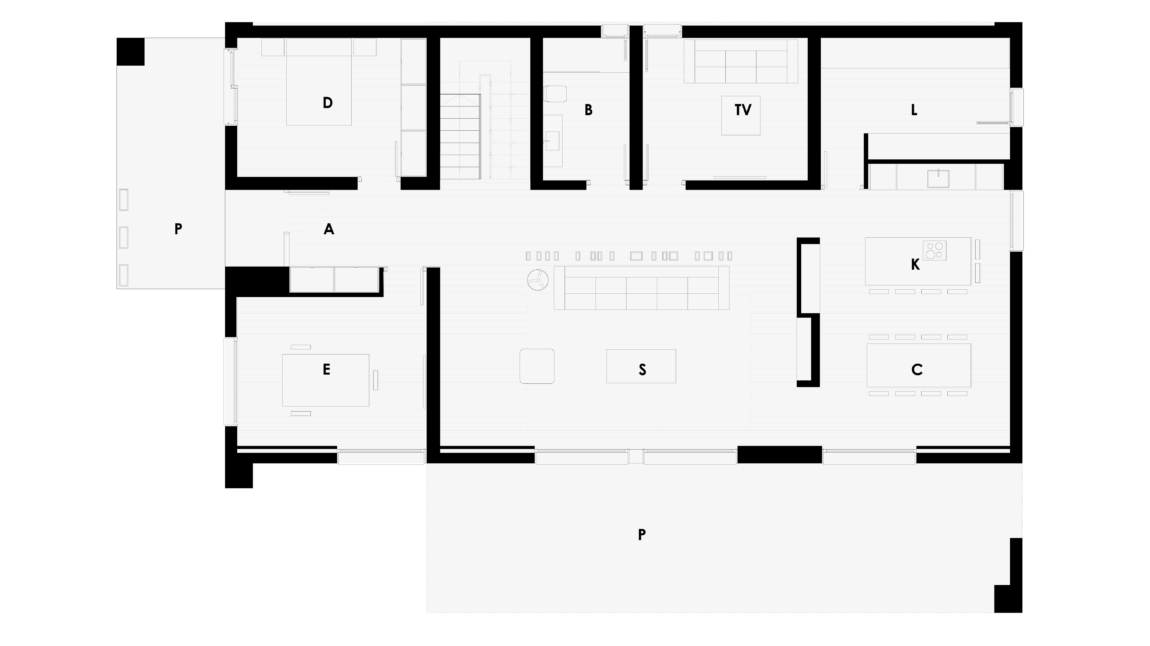
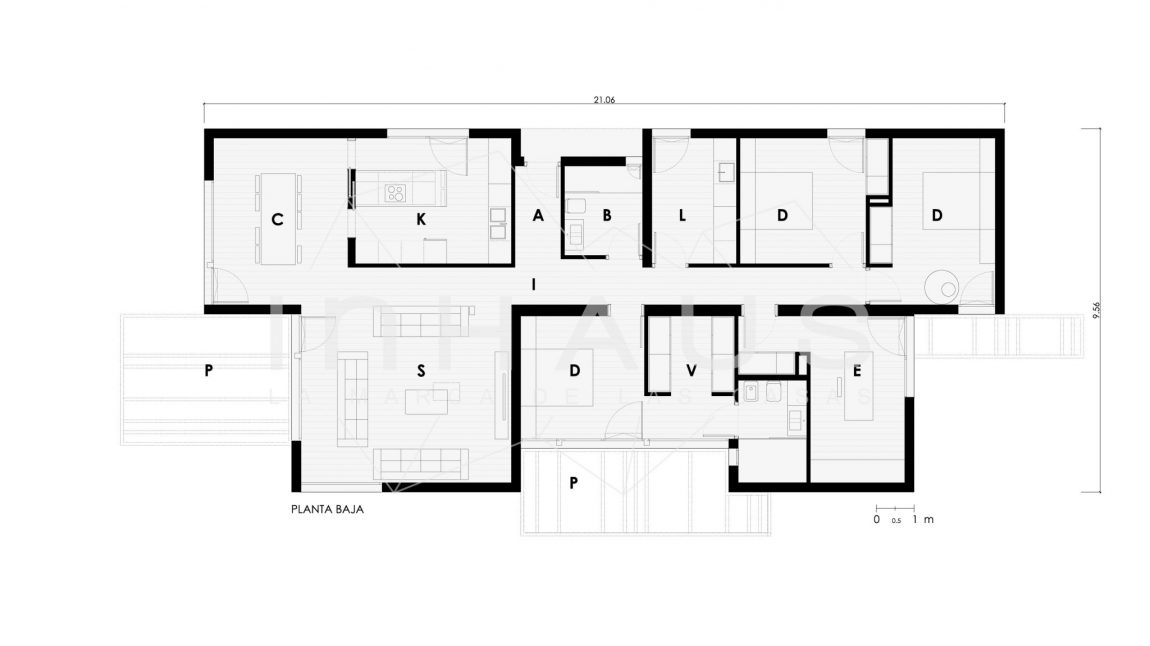
Property Detail
Contact us
Property Description
Classic and recognisable Mediterranean architecture is interpreted in this modular design house. The 0-shaped volumes and the L-shaped facades make this luxury villa a unique house.
In this modular house we enter through a porch, when we enter the house we find the entrance hall, to the right we find a study and to the left a single room. There is also a bathroom next to a living room.
The dining room is semi-enclosed to the living room, giving privacy to both areas without losing the connection between them. The eat-in kitchen is part of the dining room, with a large bar that connects both spaces. Behind the kitchen there is a large laundry room, which can also function as an auxiliary pantry to the kitchen.
From the living room we have access to the large porch that this house has, through which you can access the garden and the swimming pool.
On the upper floor of the house we find the bedrooms, a master suite and two double bedrooms next to the bathroom.
| USEFUL SURFACE | 335,69 | m2 | ||
| HOUSING | 248,69 | m2 | ||
| PORCHE | 87,00 | m2 | ||
| PERGOLA | 34,47 | m2 | ||
| GROUND FLOOR | ||||
| HOUSING | 149,00 | m2 | ||
| hall | 7,41 | m2 | ||
| study room | 15,63 | m2 | ||
| hallway | 14,71 | m2 | ||
| living room | 37,10 | m2 | ||
| kitchen office | 28,37 | m2 | ||
| laundry room | 12,72 | m2 | ||
| TV room | 12,52 | m2 | ||
| bedroom 01 | 13,96 | m2 | ||
| bathroom 01 | 6,58 | m2 | ||
| PORCHE | 62,85 | m2 | ||
| access porche | 16,18 | m2 | ||
| living room porche | 46,67 | m2 | ||
| FIRST FLOOR | ||||
| HOUSING | 99,69 | m2 | ||
| staircase | 6,78 | m2 | ||
| master bedroom | 19,75 | m2 | ||
| dressing room | 10,79 | m2 | ||
| master bathroom | 8,90 | m2 | ||
| bedroom 02 | 19,70 | m2 | ||
| hallway | 7,80 | m2 | ||
| bedroom 03 | 11,77 | m2 | ||
| bathroom 02 | 6,70 | m2 | ||
| laundry room | 7,50 | m2 | ||
| PORCHE | 24,15 | m2 | ||
| laundry room porche | 5,40 | m2 | ||
| bedroom porche | 18,75 | m2 | ||
| BUILT SURFACE | 395,37 | m2 | ||
| HOUSING | 306,01 | m2 | ||
| PORCHE | 89,36 | m2 | ||
| GROUND FLOOR | ||||
| housing | 183,65 | m2 | ||
| porche | 64,27 | m2 | ||
| FIRST FLOOR | ||||
| housing | 122,36 | m2 | ||
| porche | 25,09 | m2 | ||
