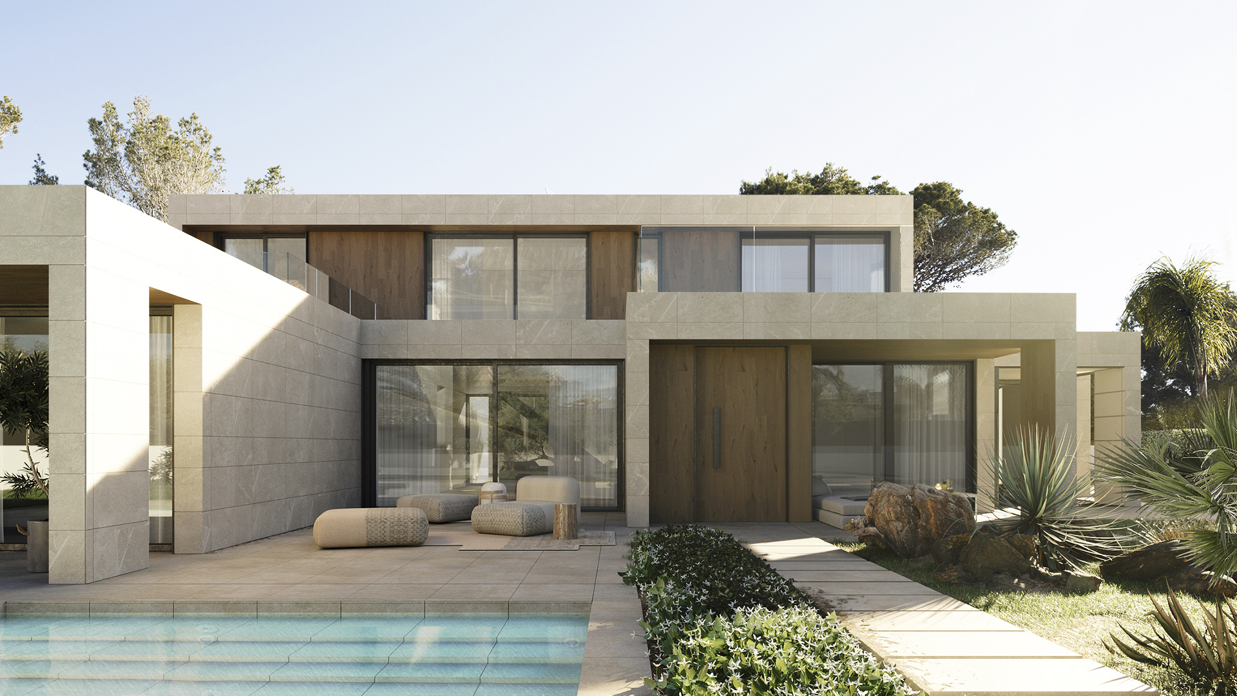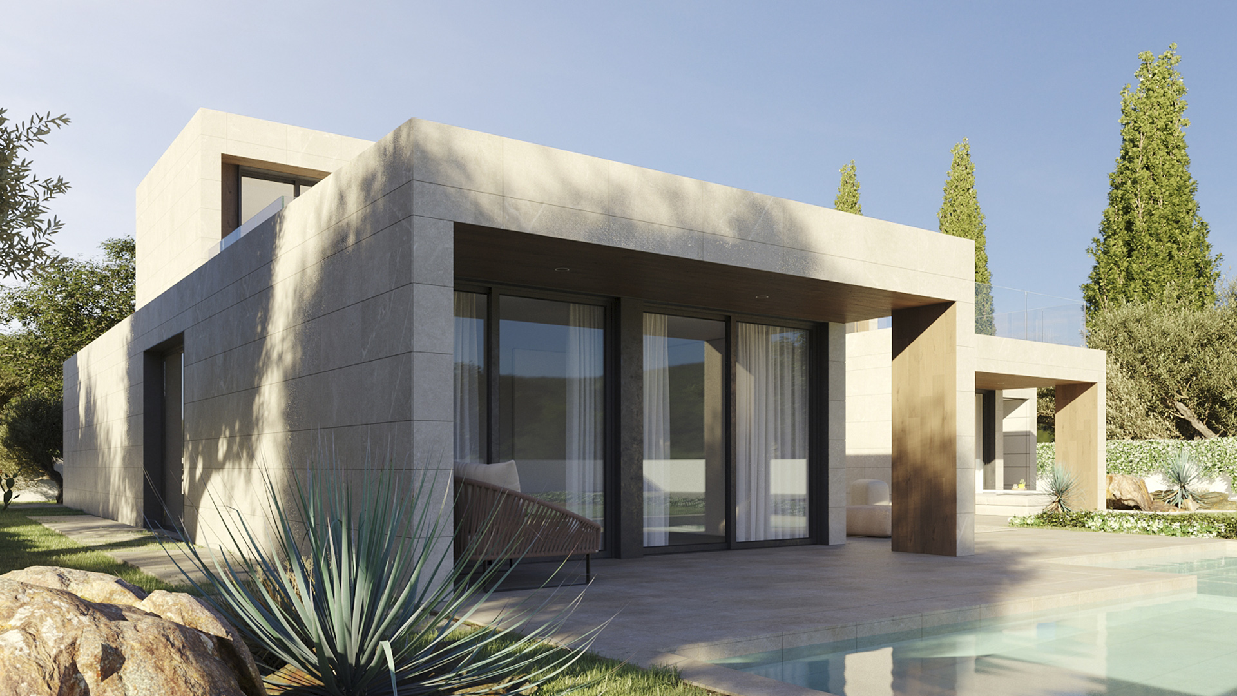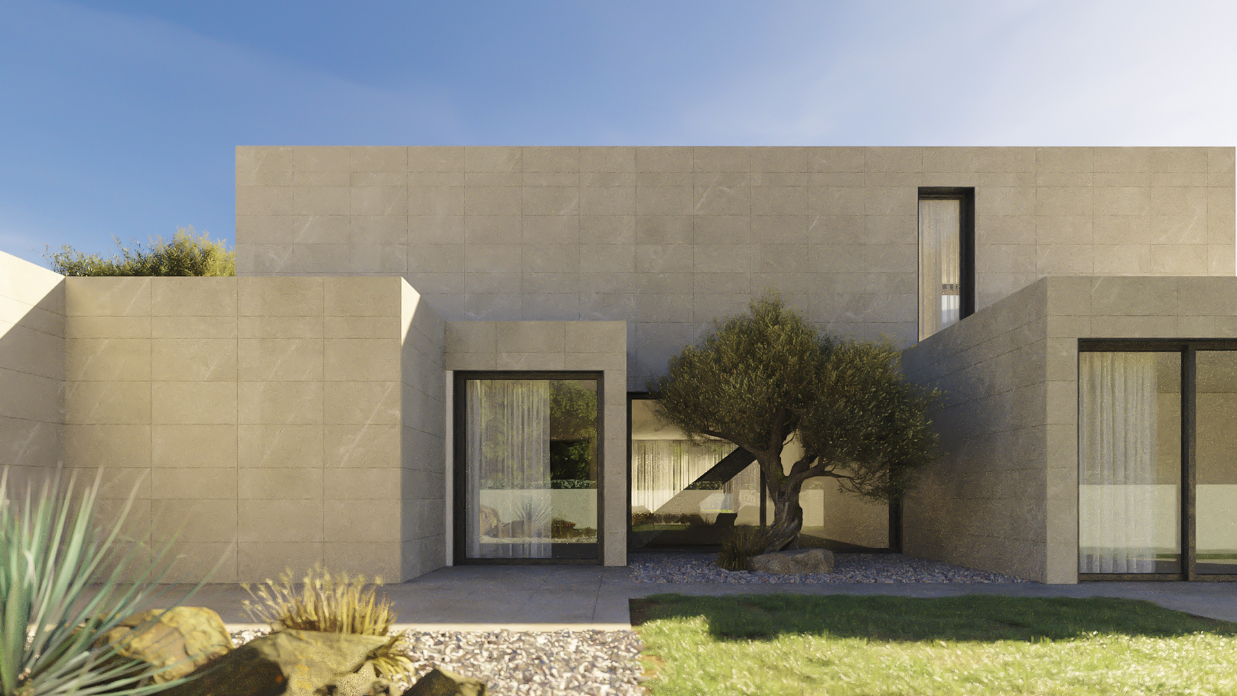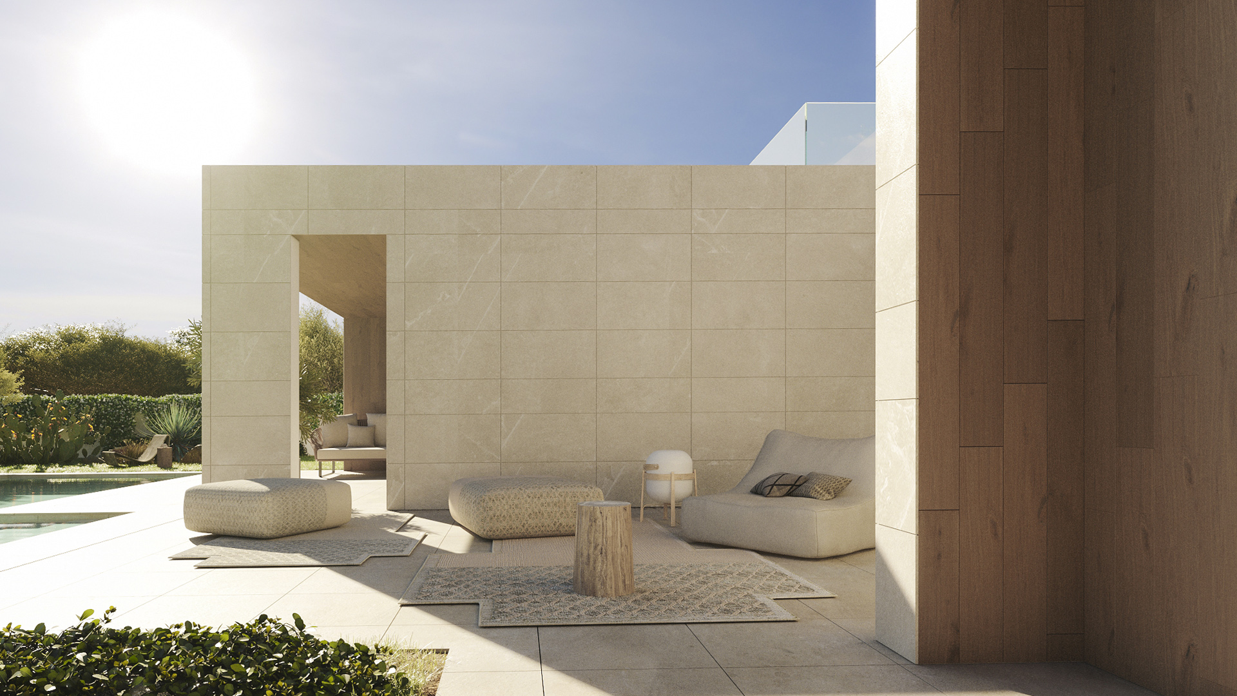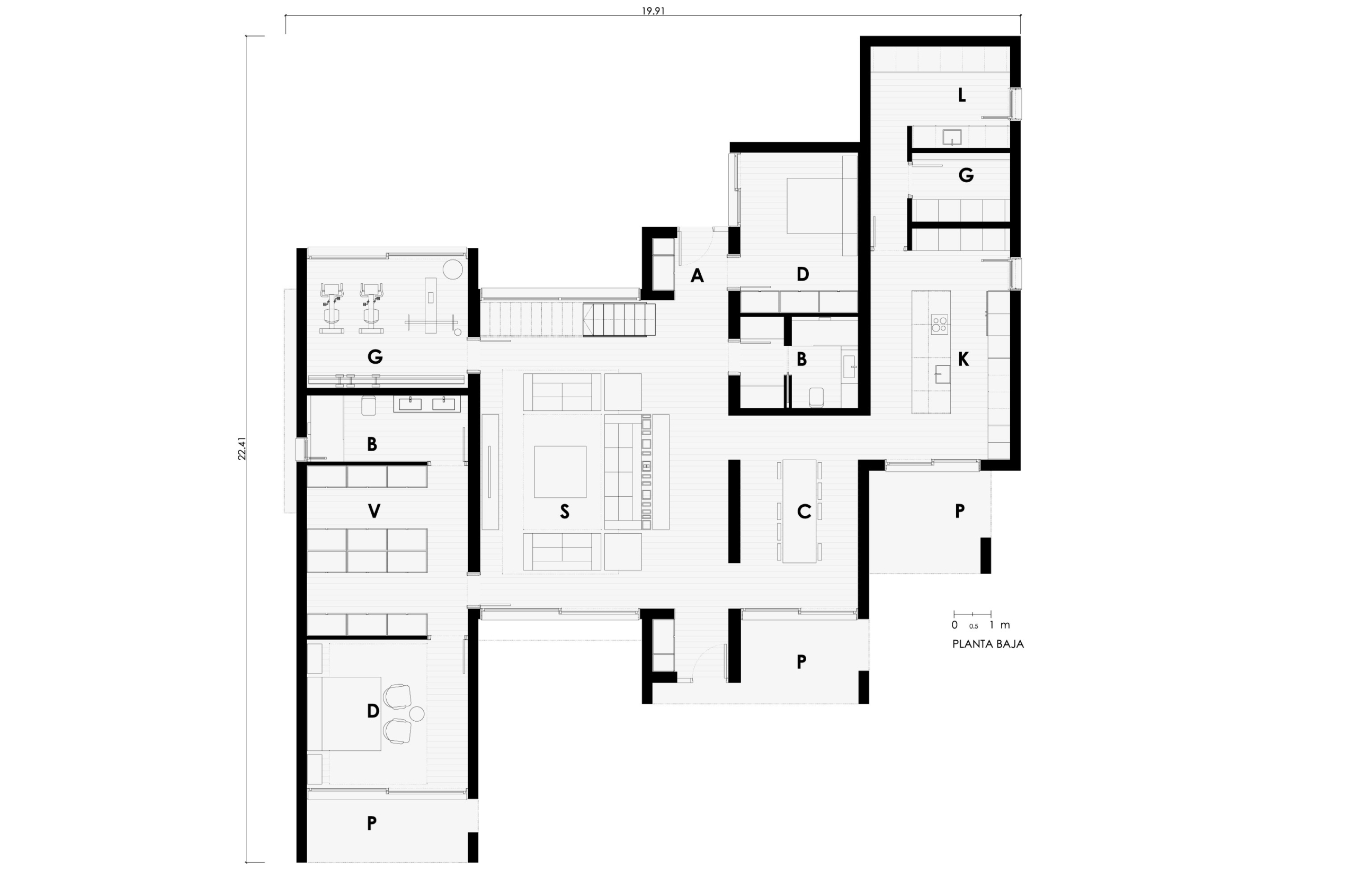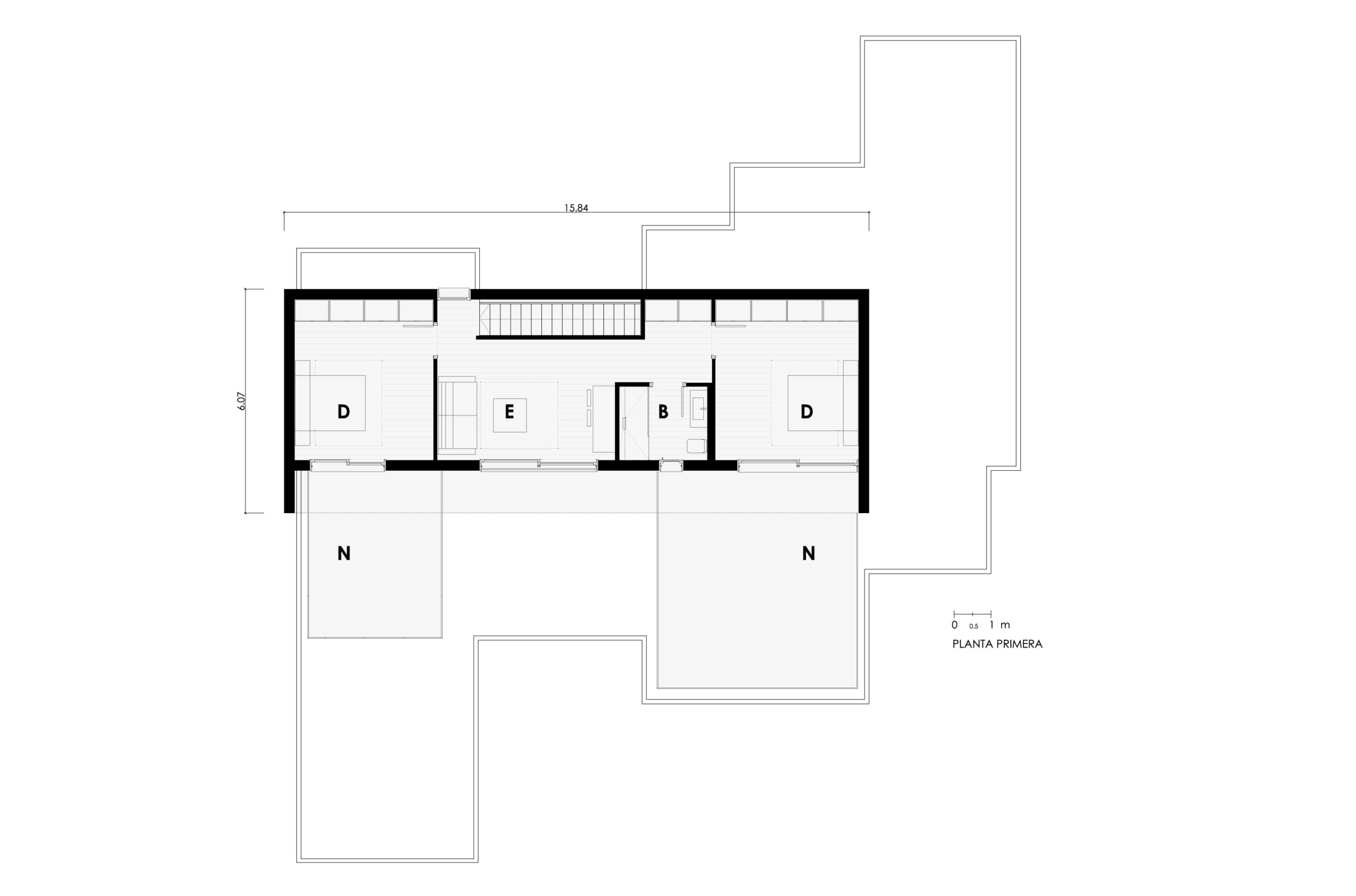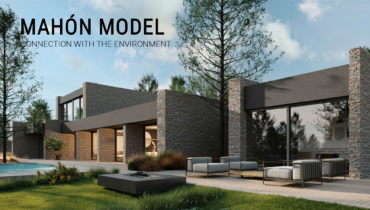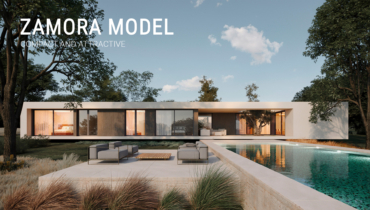Modular concrete house with spectacular volumetry Matadepera 4D 2P 2.364
-
" LOADING="LAZY" SRCSET="HTTPS://CASASINHAUS.COM/WP-CONTENT/UPLOADS/2017/06/MODULAR-CONCRETE-HOUSE-VOLUMETRY-MATADEPERA-MODEL.JPG 1920W, HTTPS://CASASINHAUS.COM/WP-CONTENT/UPLOADS/2017/06/MODULAR-CONCRETE-HOUSE-VOLUMETRY-MATADEPERA-MODEL-300X169.JPG 300W, HTTPS://CASASINHAUS.COM/WP-CONTENT/UPLOADS/2017/06/MODULAR-CONCRETE-HOUSE-VOLUMETRY-MATADEPERA-MODEL-1024X576.JPG 1024W, HTTPS://CASASINHAUS.COM/WP-CONTENT/UPLOADS/2017/06/MODULAR-CONCRETE-HOUSE-VOLUMETRY-MATADEPERA-MODEL-768X432.JPG 768W, HTTPS://CASASINHAUS.COM/WP-CONTENT/UPLOADS/2017/06/MODULAR-CONCRETE-HOUSE-VOLUMETRY-MATADEPERA-MODEL-600X338.JPG 600W, HTTPS://CASASINHAUS.COM/WP-CONTENT/UPLOADS/2017/06/MODULAR-CONCRETE-HOUSE-VOLUMETRY-MATADEPERA-MODEL-1536X864.JPG 1536W, HTTPS://CASASINHAUS.COM/WP-CONTENT/UPLOADS/2017/06/MODULAR-CONCRETE-HOUSE-VOLUMETRY-MATADEPERA-MODEL-1150X646.JPG 1150W" SIZES="(MAX-WIDTH: 1920PX) 100VW, 1920PX
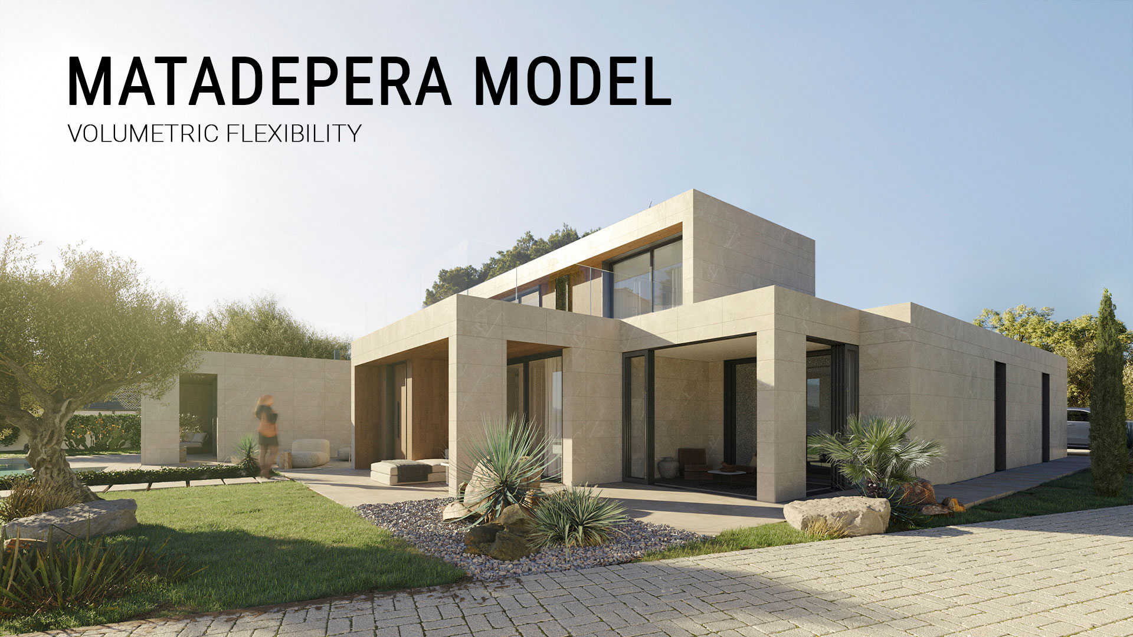
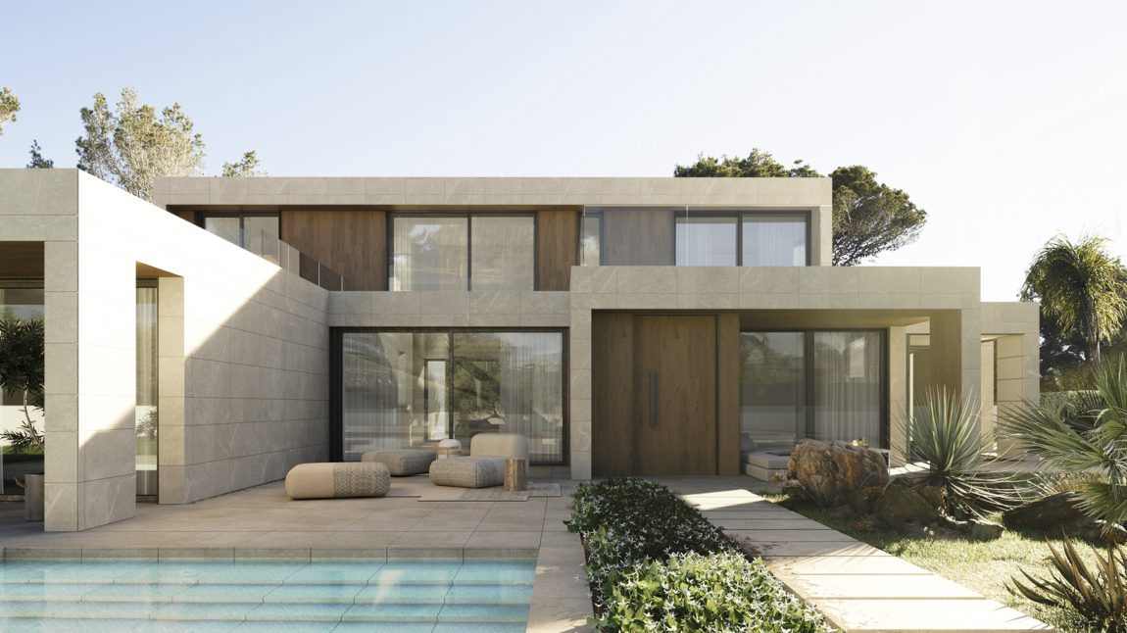
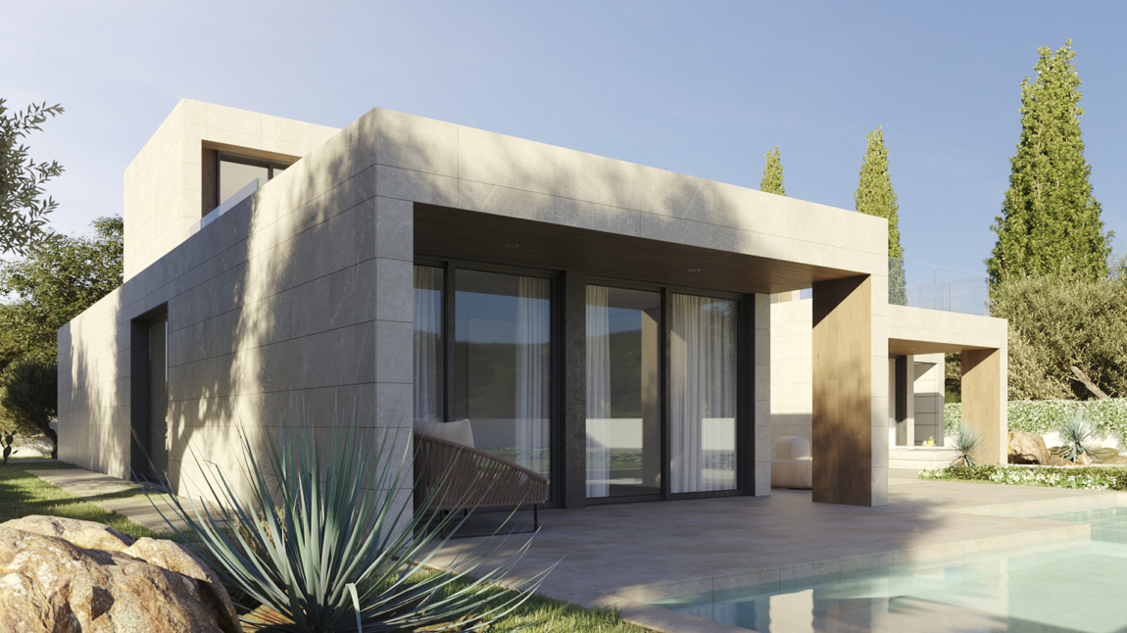
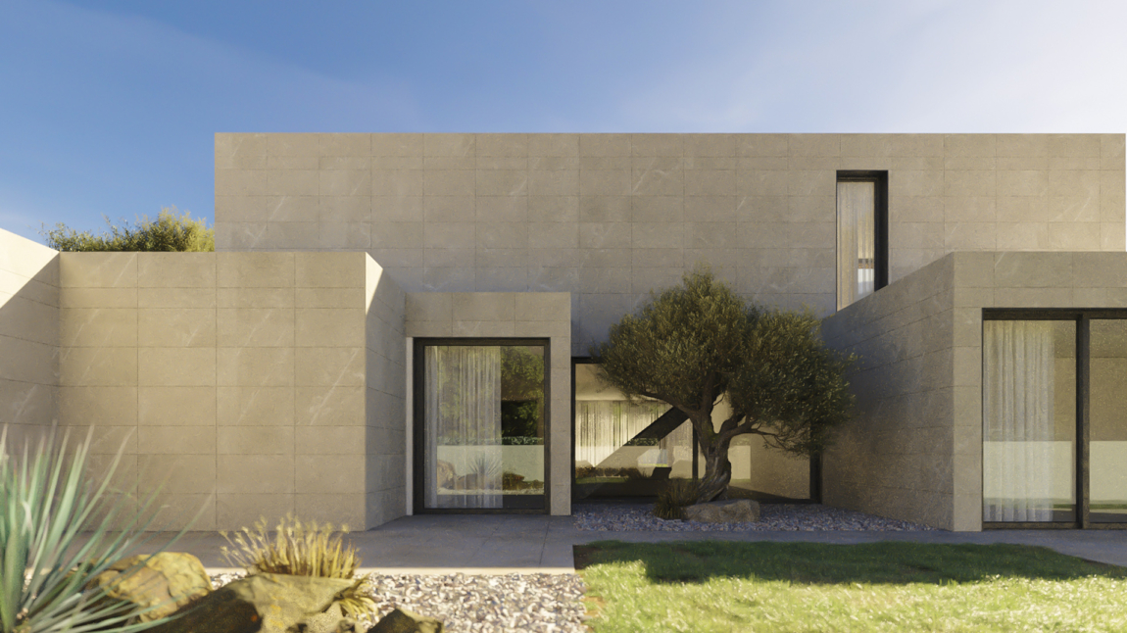
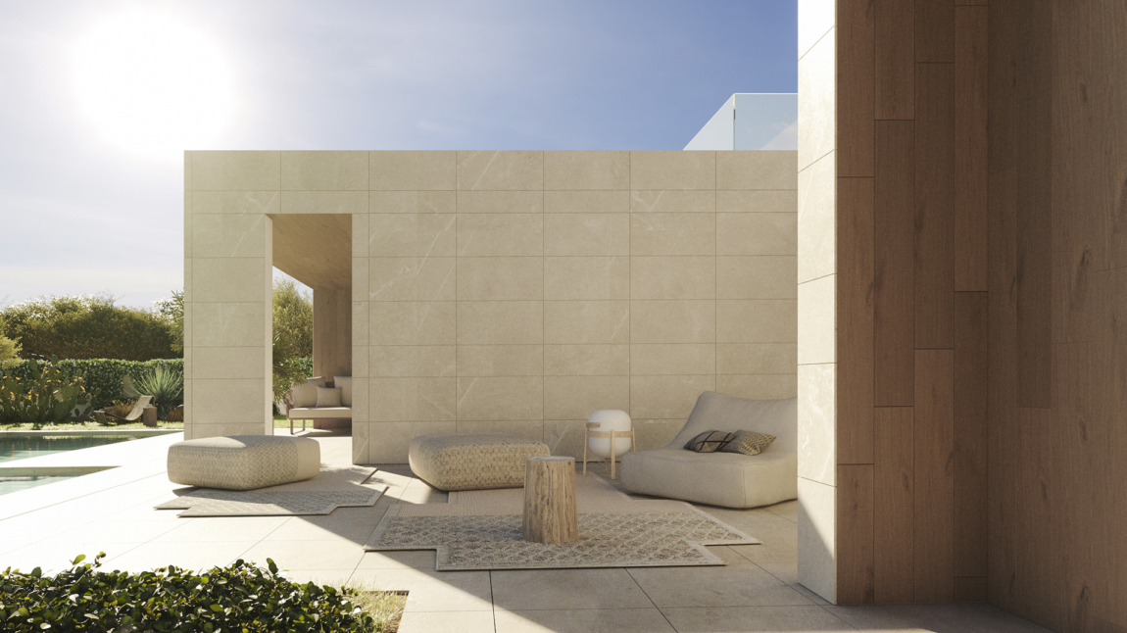
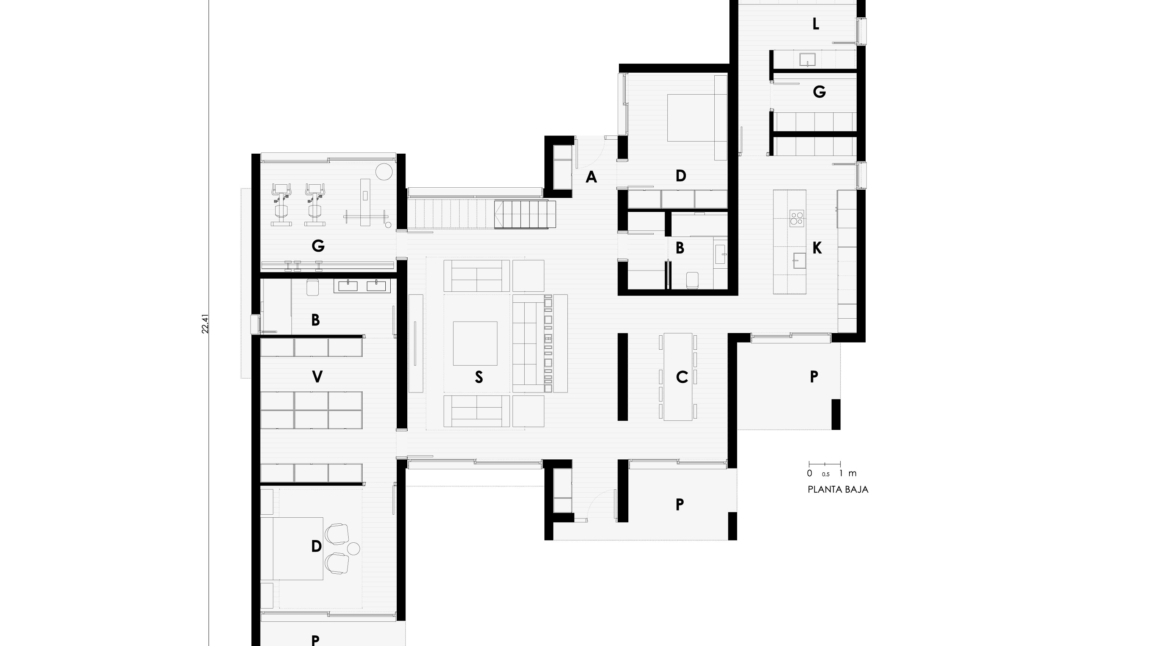
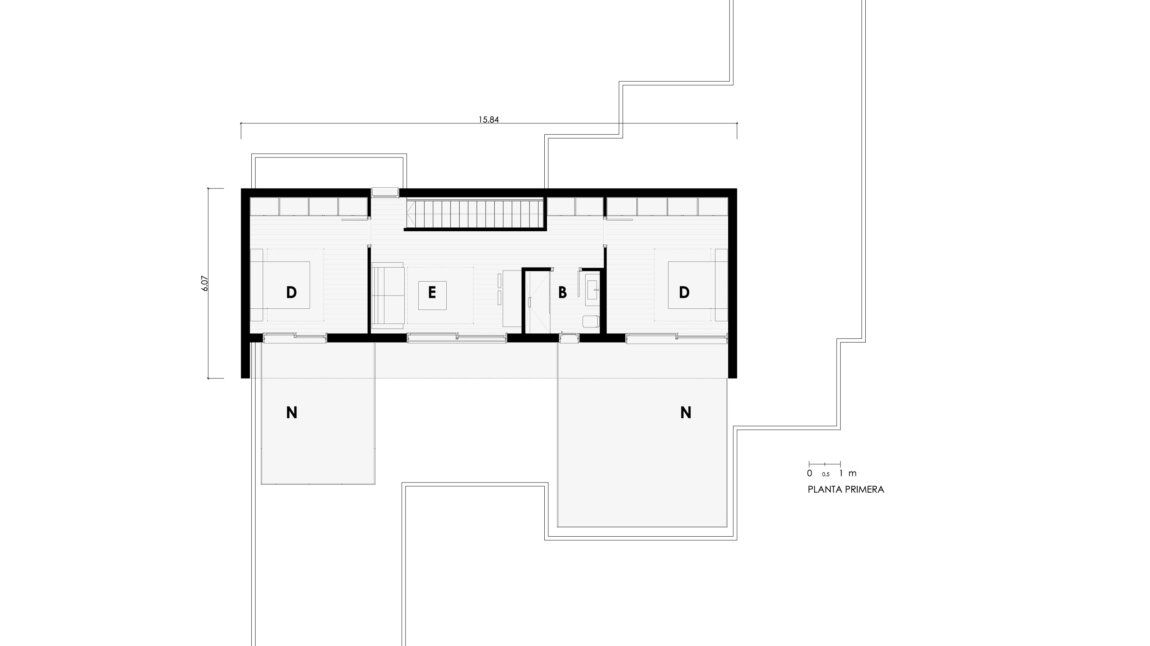
Property Detail
Contact us
Property Description
This is a prefabricated concrete house with a unique volumetric development. An example of a house where function and form come together to obtain the best comfort of the interior and exterior spaces.
With an approximate built surface area of 365 m2 of living space, the ground floor has a large living room in the central area, with a separate but intimately related dining room, a spectacular kitchen with a gallery and a laundry room. On this floor we also find the master bedroom with dressing room and bathroom, as well as a gym and another auxiliary bedroom with bathroom.
The first floor volume is arranged as a transversal lozenge, with two double bedrooms at each end, a bathroom and a large central multi-purpose area, which can be used as a study or games room.
Each part of the house is different in every point of view, with porches and terraces outside.
Everything is in harmony in space and function.
| USEFUL SURFACE | 307,86 | |||
| HOUSING | 264,44 | m2 | ||
| PERGOLA | 43,42 | m2 | ||
| GROUND FLOOR | ||||
| HOUSING | 204,39 | m2 | ||
| entrance | 7,17 | m2 | ||
| living room | 56,25 | m2 | ||
| dining room | 17,47 | m2 | ||
| kitchen | 23,45 | m2 | ||
| pantry | 4,96 | m2 | ||
| laundry room | 13,03 | m2 | ||
| bathroom 01 | 7,39 | m2 | ||
| bedroom 01 | 13,90 | m2 | ||
| fitness room | 15,26 | m2 | ||
| master bathroom | 7,84 | m2 | ||
| dressing room | 20,14 | m2 | ||
| master bedroom | 17,53 | m2 | ||
| PORCHE | 25,85 | m2 | ||
| access porche | 9,12 | m2 | ||
| bedroom porche | 7,77 | m2 | ||
| kitchen porche | 8,96 | m2 | ||
| FIRST FLOOR | ||||
| HOUSING | 60,05 | m2 | ||
| bedroom 02 | 4,80 | m2 | ||
| study room | 21,94 | m2 | ||
| bathroom 02 | 4,77 | m2 | ||
| bedroom 03 | 16,93 | m2 | ||
| PORCHE | 17,57 | m2 | ||
| bedroom porche | 17,57 | m2 | ||
| BUILT SURFACE | 364,29 | m2 | ||
| HOUSING | 318,97 | m2 | ||
| PORCHE | 45,32 | m2 | ||
| GROUND FLOOR | ||||
| housing | 241,02 | m2 | ||
| porche | 27,10 | m2 | ||
| FIRST FLOOR | ||||
| housing | 77,95 | m2 | ||
| porche | 18,22 | m2 | ||
