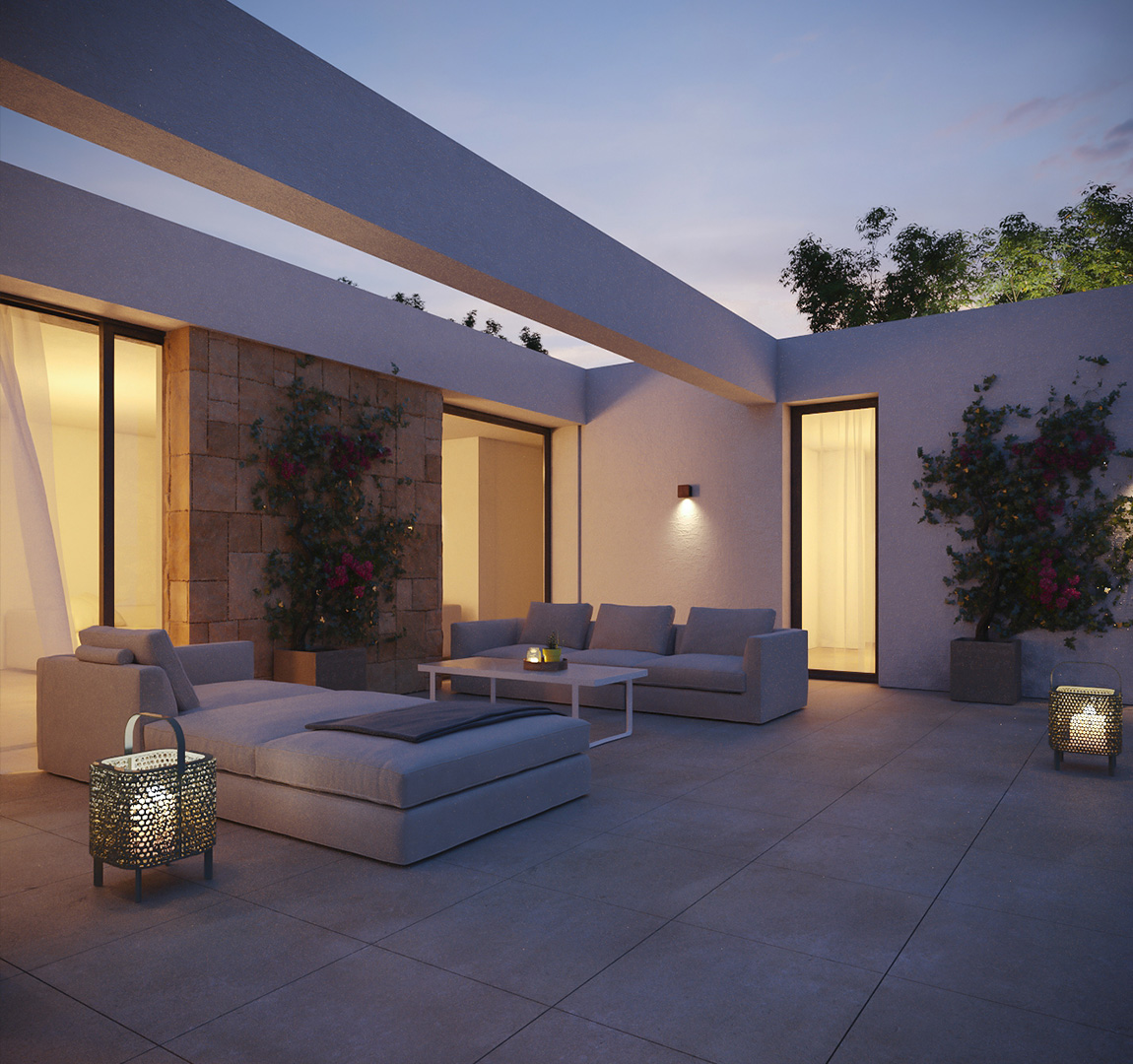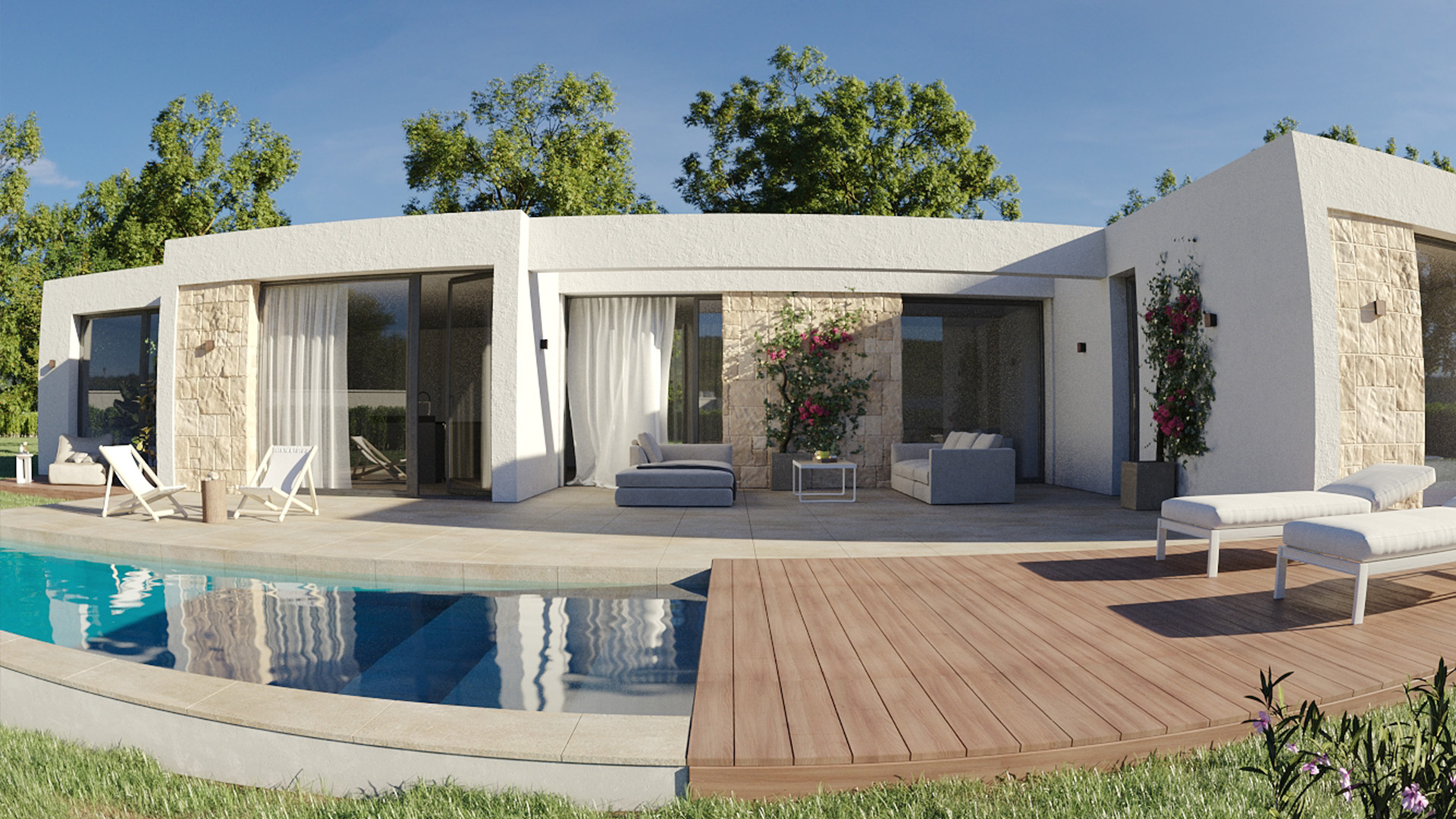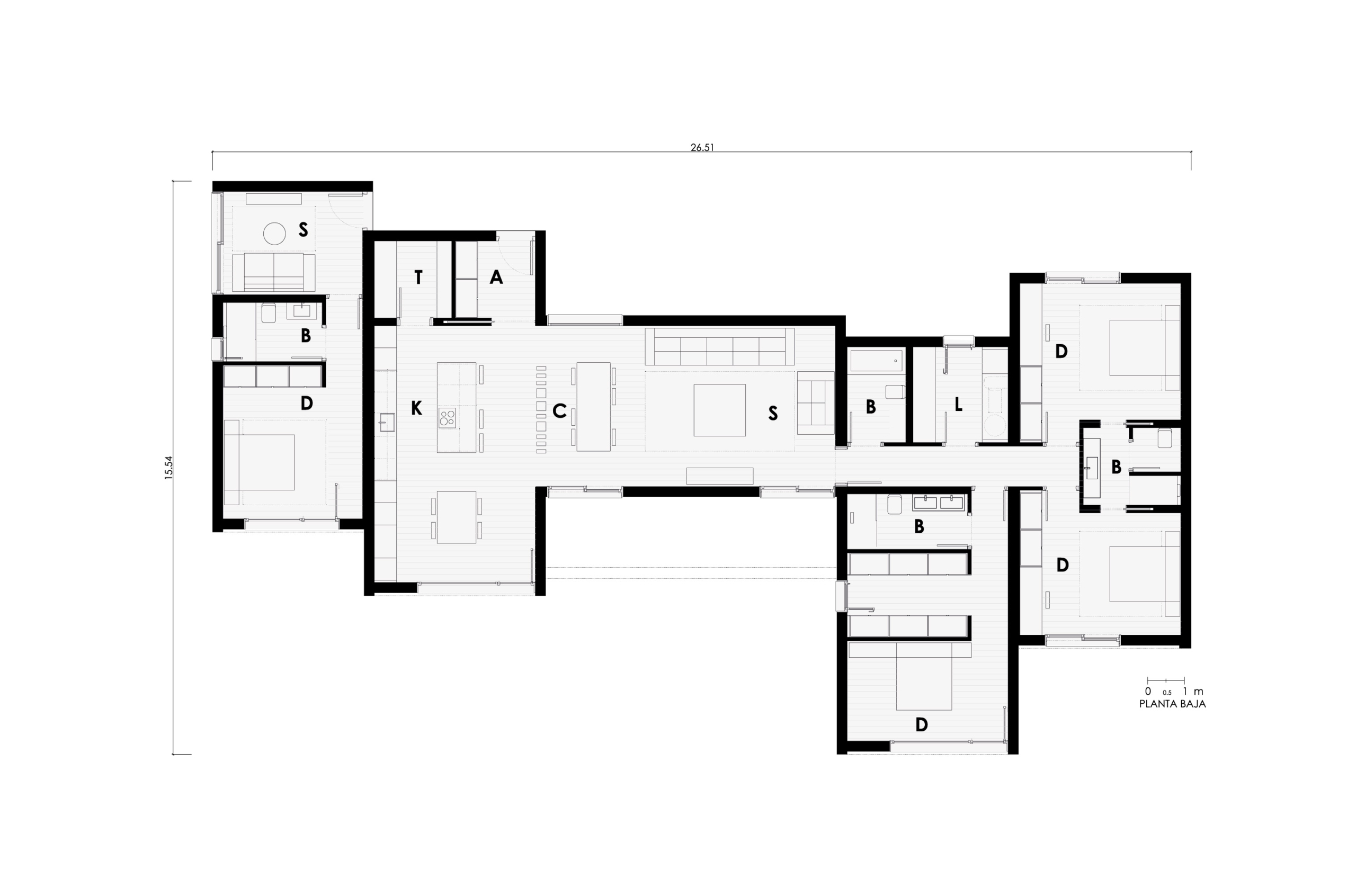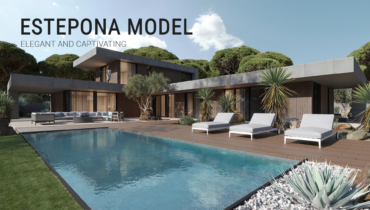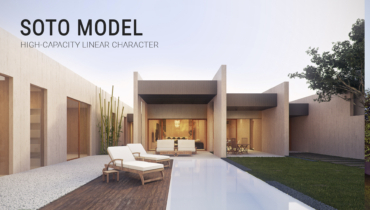Functional and designer modular housing Ibiza 4D 1P 2.230
-
" LOADING="LAZY" SRCSET="HTTPS://CASASINHAUS.COM/WP-CONTENT/UPLOADS/2016/04/ONE-STOREY-MODULAR-HOUSE-IBIZA-MODEL-INHAUS.JPG 1920W, HTTPS://CASASINHAUS.COM/WP-CONTENT/UPLOADS/2016/04/ONE-STOREY-MODULAR-HOUSE-IBIZA-MODEL-INHAUS-300X169.JPG 300W, HTTPS://CASASINHAUS.COM/WP-CONTENT/UPLOADS/2016/04/ONE-STOREY-MODULAR-HOUSE-IBIZA-MODEL-INHAUS-1024X576.JPG 1024W, HTTPS://CASASINHAUS.COM/WP-CONTENT/UPLOADS/2016/04/ONE-STOREY-MODULAR-HOUSE-IBIZA-MODEL-INHAUS-768X432.JPG 768W, HTTPS://CASASINHAUS.COM/WP-CONTENT/UPLOADS/2016/04/ONE-STOREY-MODULAR-HOUSE-IBIZA-MODEL-INHAUS-600X338.JPG 600W, HTTPS://CASASINHAUS.COM/WP-CONTENT/UPLOADS/2016/04/ONE-STOREY-MODULAR-HOUSE-IBIZA-MODEL-INHAUS-1536X864.JPG 1536W, HTTPS://CASASINHAUS.COM/WP-CONTENT/UPLOADS/2016/04/ONE-STOREY-MODULAR-HOUSE-IBIZA-MODEL-INHAUS-1150X646.JPG 1150W" SIZES="(MAX-WIDTH: 1920PX) 100VW, 1920PX
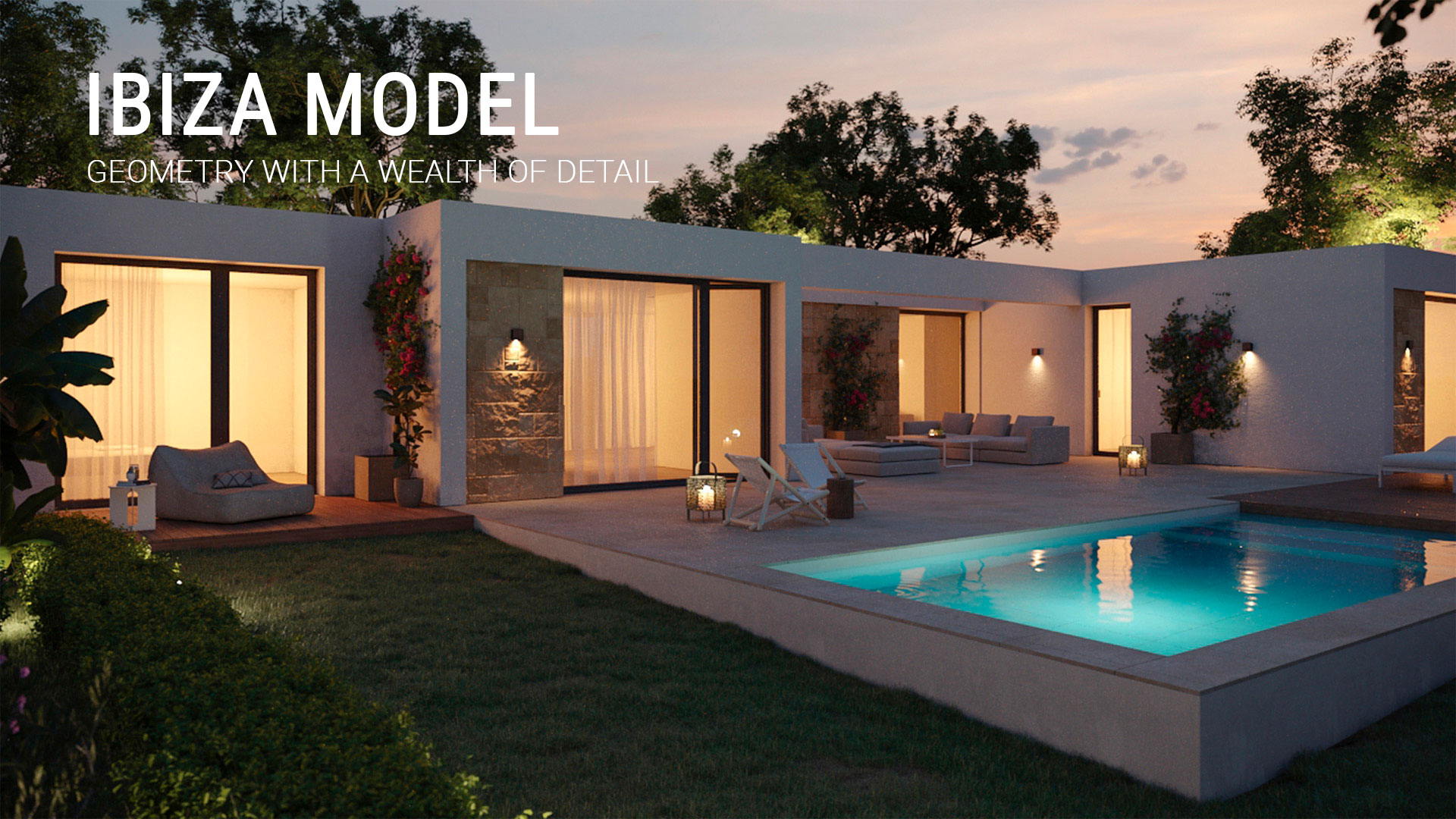
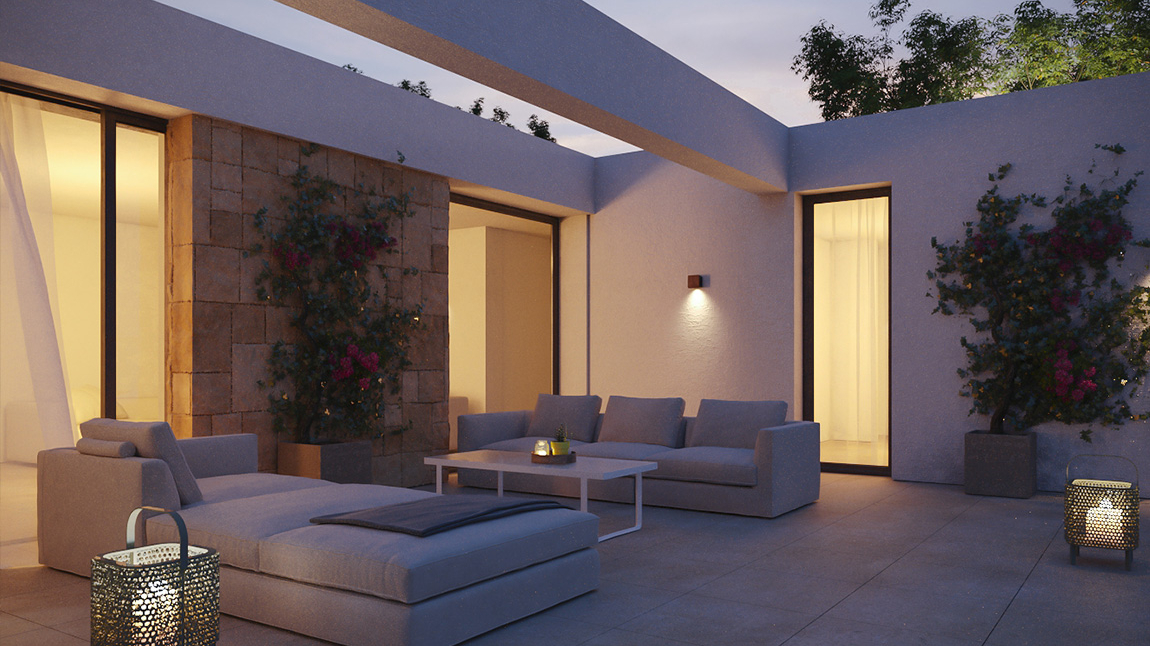
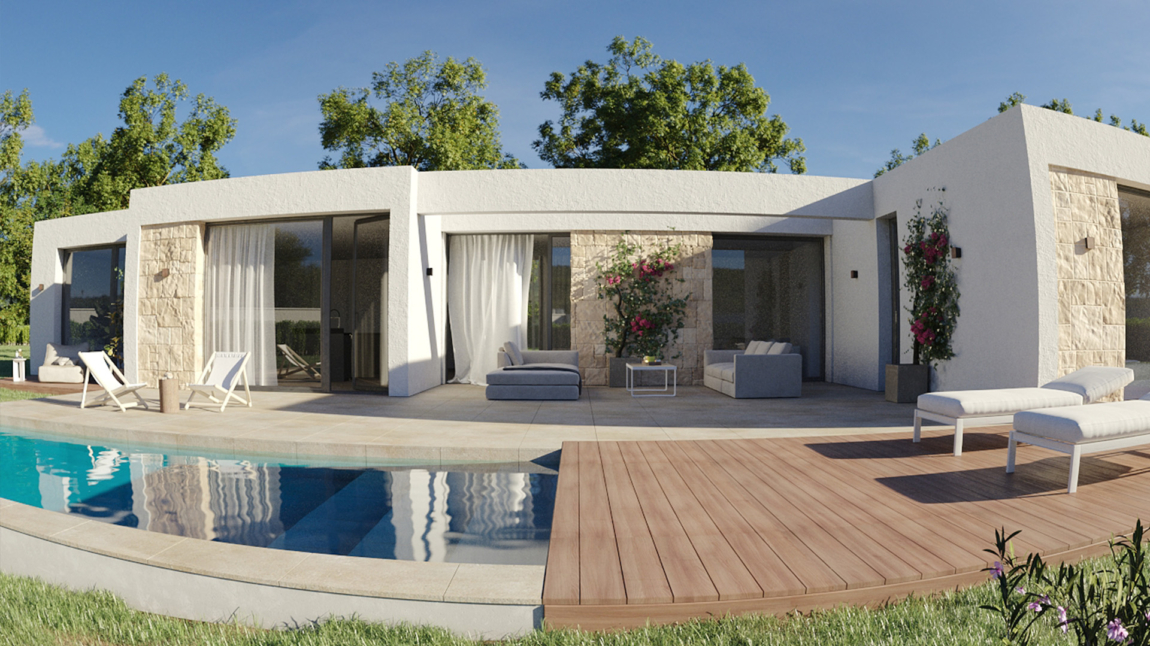
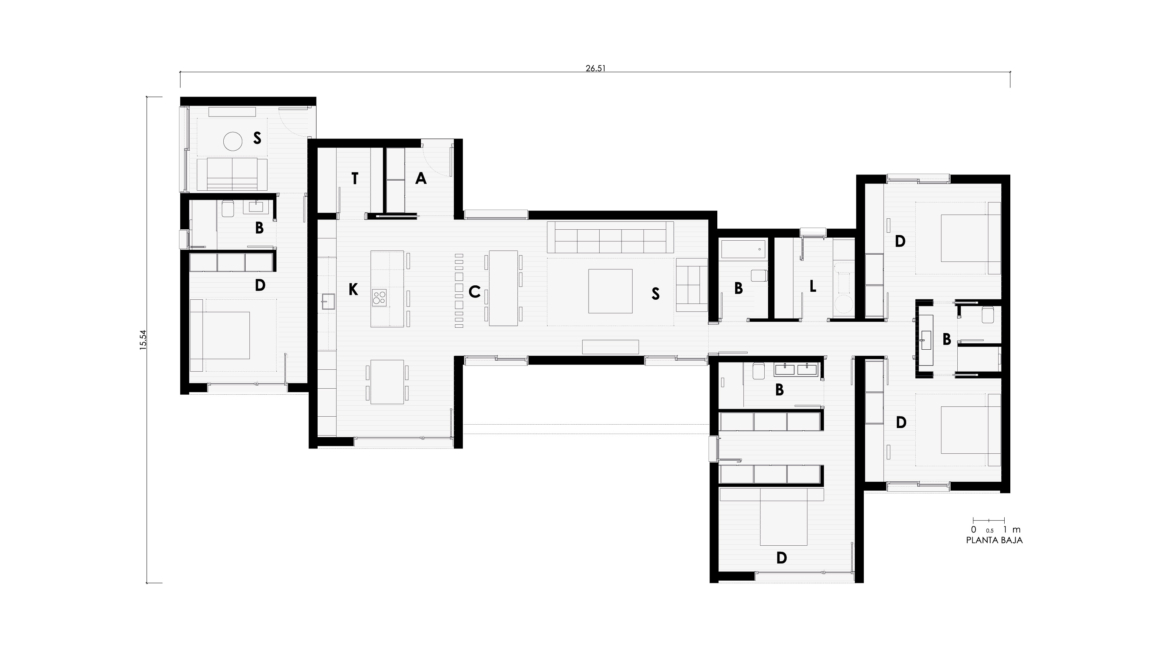
Property Detail
Contact us
Property Description
Ibiza is a practical and functional inHAUS modular house model that combines design and comfort all in one.
The house is built on a single floor. The design consists of two adjoining prisms, each prism has a different height and a different exterior cladding so that, in addition to bringing dynamism to the composition of the house, the use of each one can also be intuited.
A scale of volumes that, with their composition and arrangement of the windows, help to open up to the plot so that each interior space can enjoy its own exterior space.
A house designed for plots with a certain amplitude that allows the distribution on the ground floor of three large bedrooms and two bathrooms and a large day area zoned into a living room, dining room and kitchen with dining space linked to a large porch. Scale games that contribute to optimal functionality and maximum use of the available space in each room.
| USEFUL SURFACE | ||||
| HOUSING | 190,68 | m2 | ||
| GROUND FLOOR | ||||
| entrance | 4,52 | m2 | ||
| kitchen | 30,34 | m2 | ||
| storage room | 4,37 | m2 | ||
| living-dining room | 35,38 | m2 | ||
| bathroom 01 | 4,11 | m2 | ||
| laundry room | 6,66 | m2 | ||
| hallway 01 | 6,89 | m2 | ||
| bedroom 01 | 17,13 | m2 | ||
| bathroom 02 | 5,29 | m2 | ||
| bedroom 02 | 15,42 | m2 | ||
| master bathroom | 4,89 | m2 | ||
| dressing room | 7,45 | m2 | ||
| master bedroom | 15,89 | m2 | ||
| guest room | 10,57 | m2 | ||
| bathroom 03 | 4,28 | m2 | ||
| bedroom 03 | 17,49 | m2 | ||
| BUILT SURFACE | ||||
| HOUSING | 231,76 | m2 | ||
| FIRST FLOOR | ||||
| housing | 231,76 | m2 | ||
