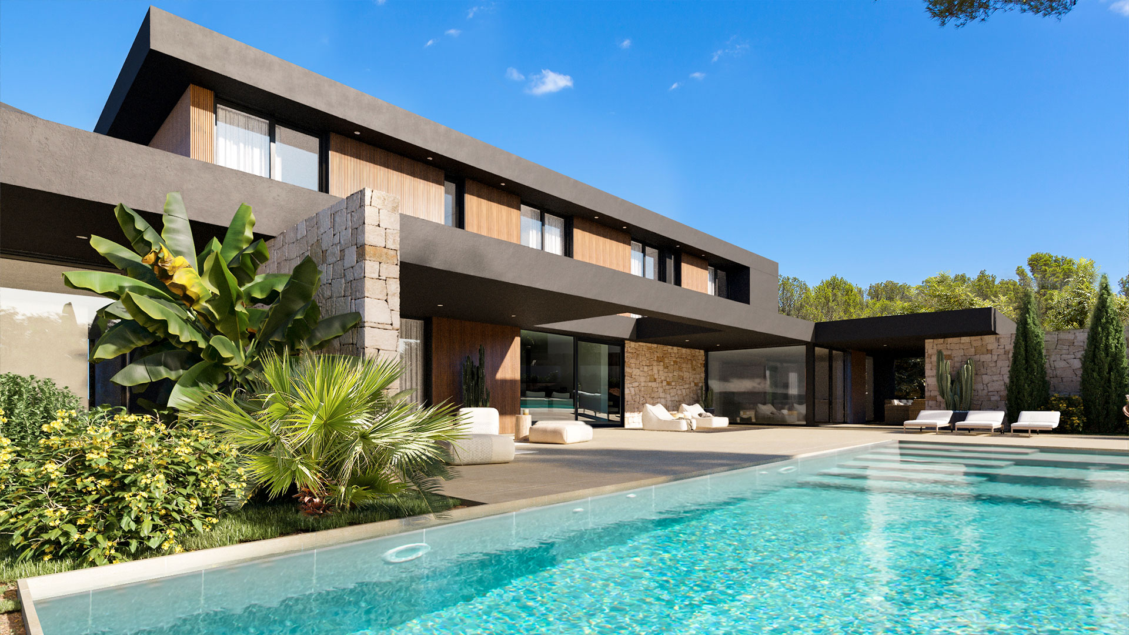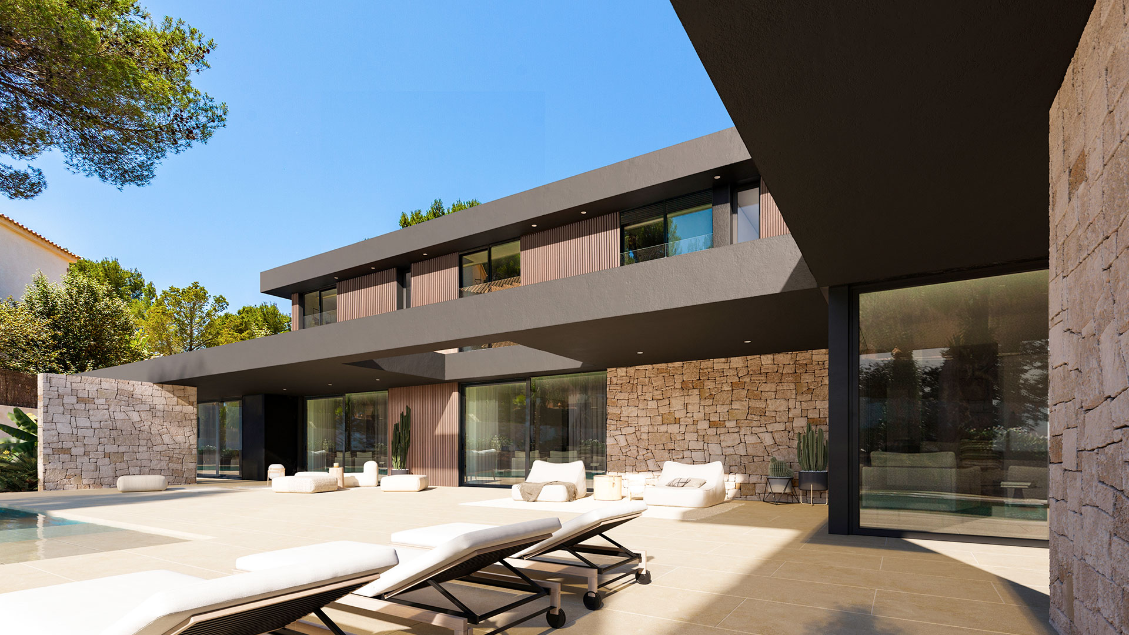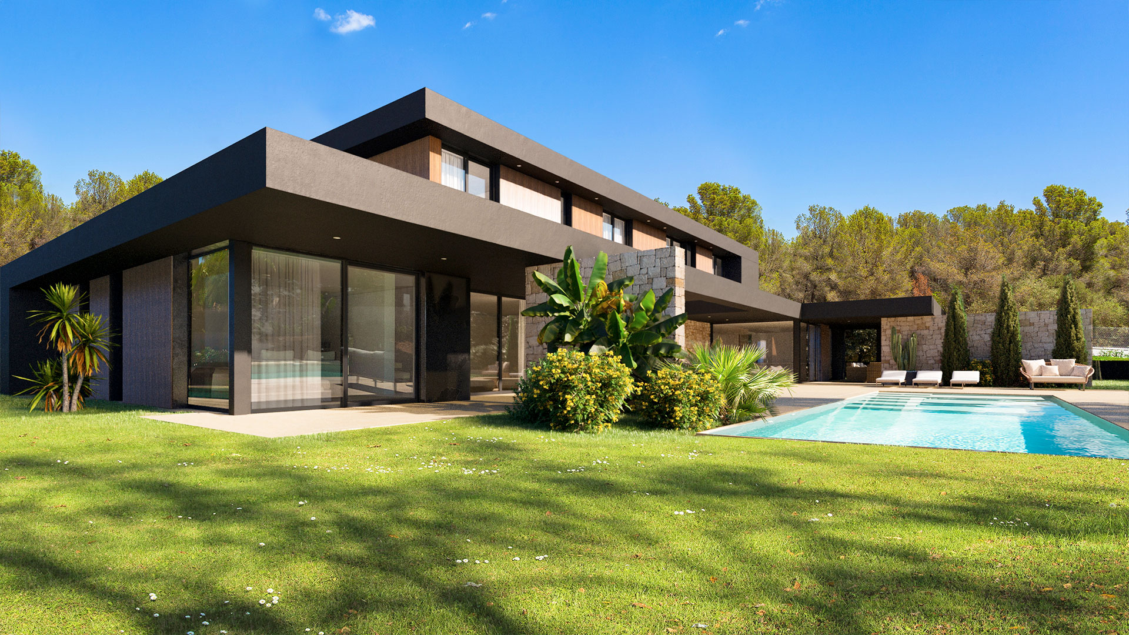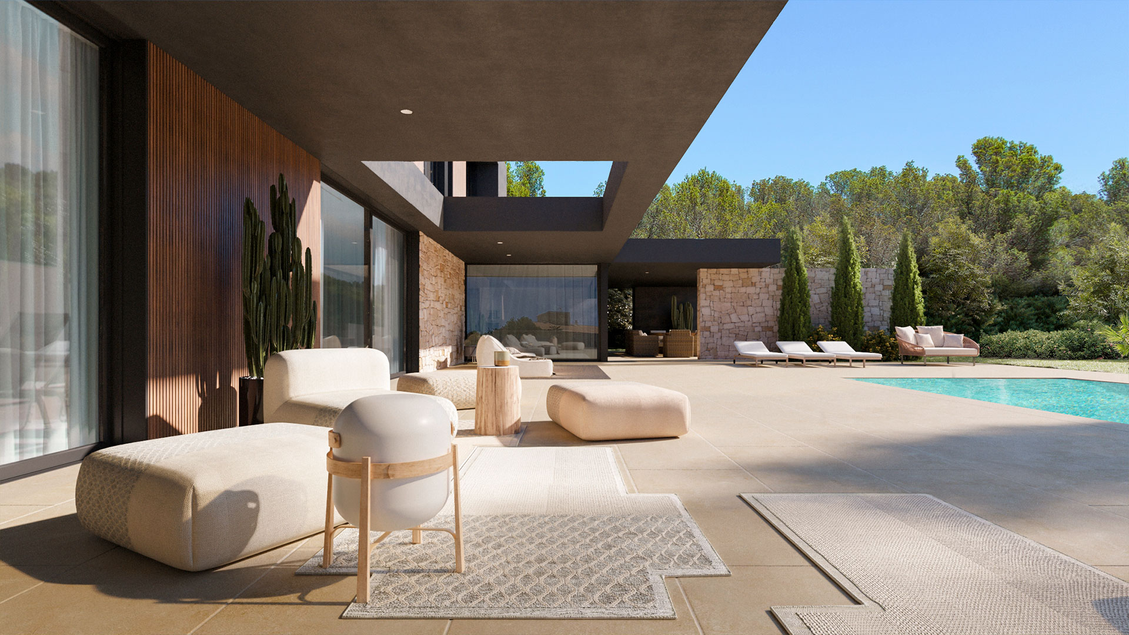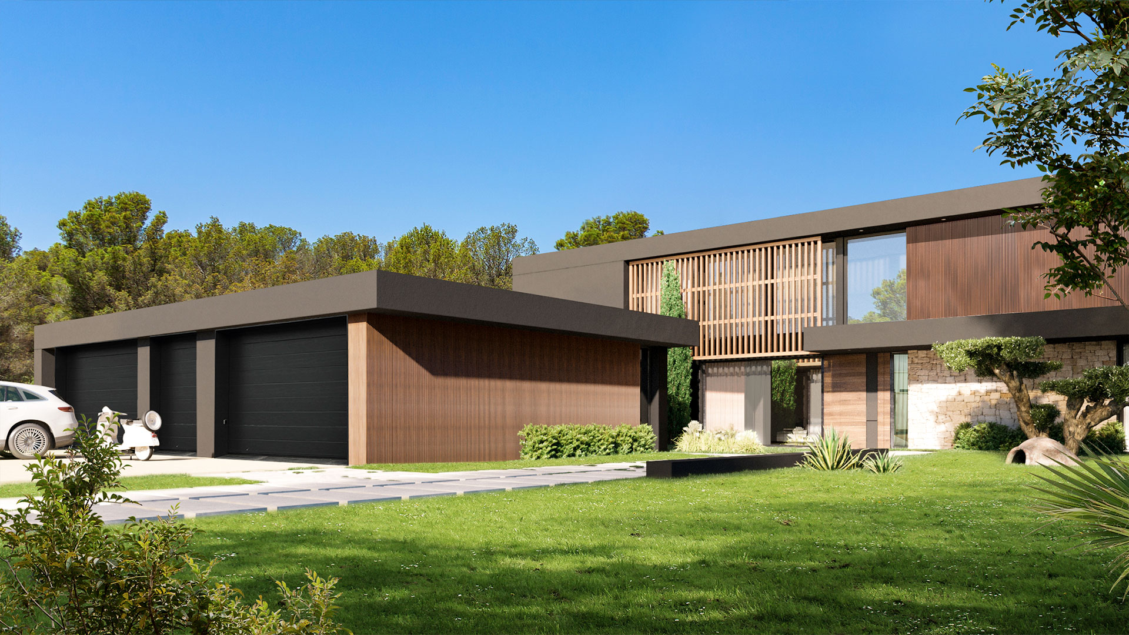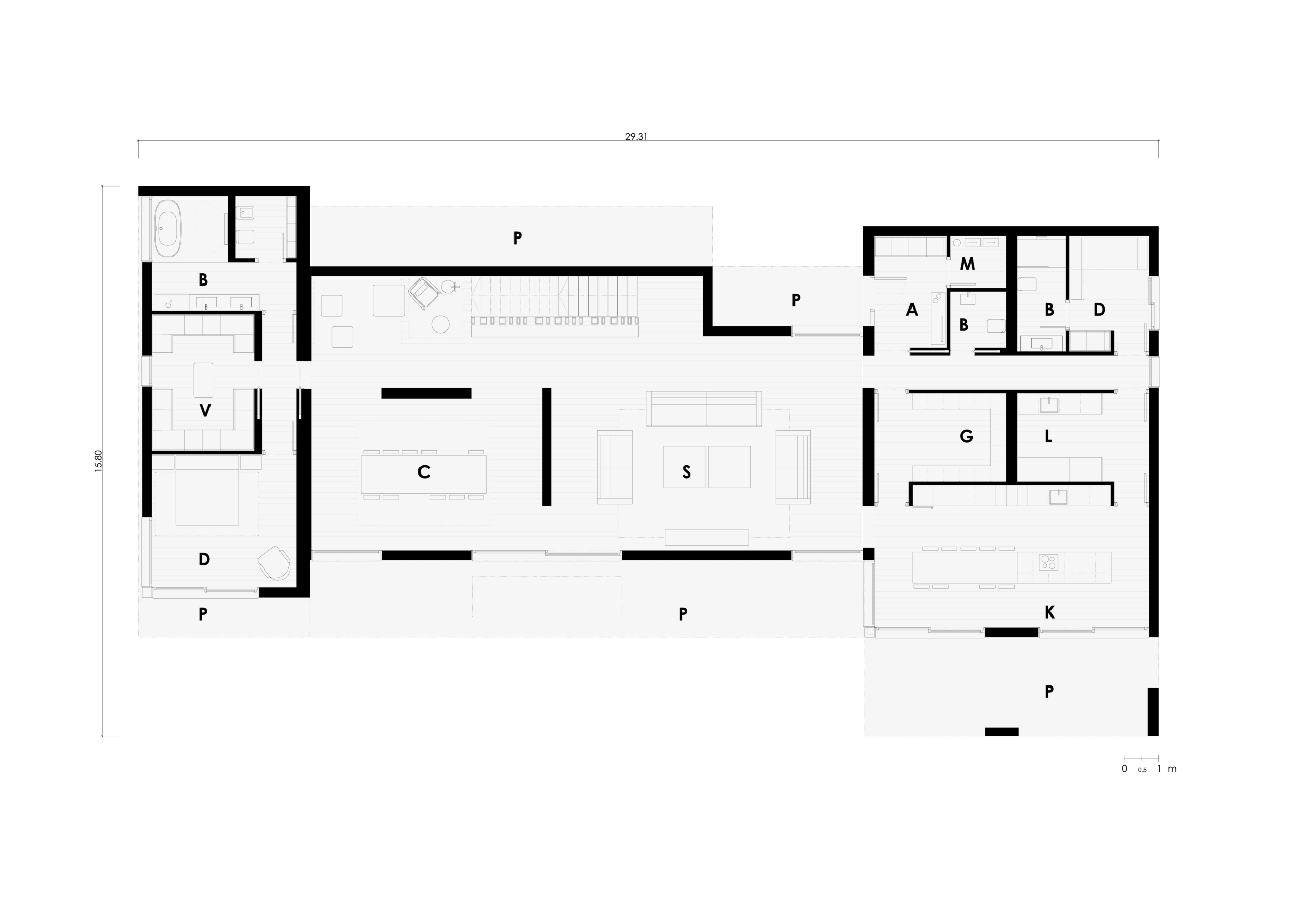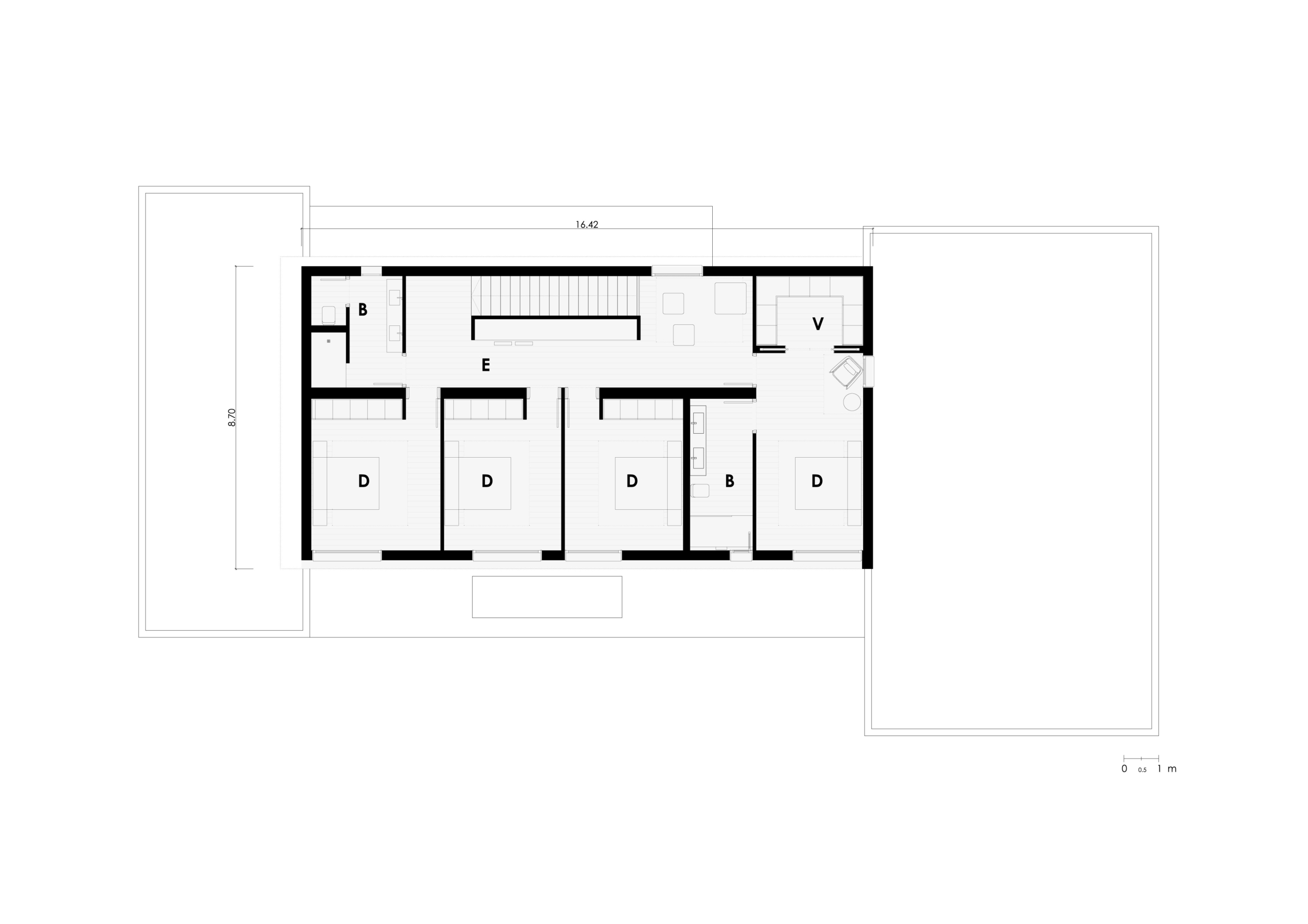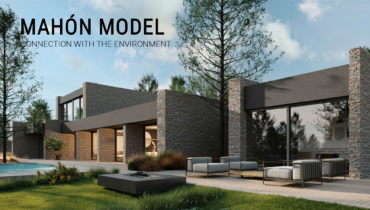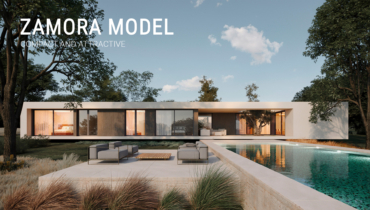Prefabricated concrete house Figueres model 6D 2P 2.515
-
" LOADING="LAZY" SRCSET="HTTPS://CASASINHAUS.COM/WP-CONTENT/UPLOADS/2023/10/PREFABRICATED-LUXURY-HOUSE-CONCRETE-FIGUERES.JPG 1920W, HTTPS://CASASINHAUS.COM/WP-CONTENT/UPLOADS/2023/10/PREFABRICATED-LUXURY-HOUSE-CONCRETE-FIGUERES-300X169.JPG 300W, HTTPS://CASASINHAUS.COM/WP-CONTENT/UPLOADS/2023/10/PREFABRICATED-LUXURY-HOUSE-CONCRETE-FIGUERES-1024X576.JPG 1024W, HTTPS://CASASINHAUS.COM/WP-CONTENT/UPLOADS/2023/10/PREFABRICATED-LUXURY-HOUSE-CONCRETE-FIGUERES-768X432.JPG 768W, HTTPS://CASASINHAUS.COM/WP-CONTENT/UPLOADS/2023/10/PREFABRICATED-LUXURY-HOUSE-CONCRETE-FIGUERES-600X338.JPG 600W, HTTPS://CASASINHAUS.COM/WP-CONTENT/UPLOADS/2023/10/PREFABRICATED-LUXURY-HOUSE-CONCRETE-FIGUERES-1536X864.JPG 1536W, HTTPS://CASASINHAUS.COM/WP-CONTENT/UPLOADS/2023/10/PREFABRICATED-LUXURY-HOUSE-CONCRETE-FIGUERES-1150X646.JPG 1150W" SIZES="(MAX-WIDTH: 1920PX) 100VW, 1920PX
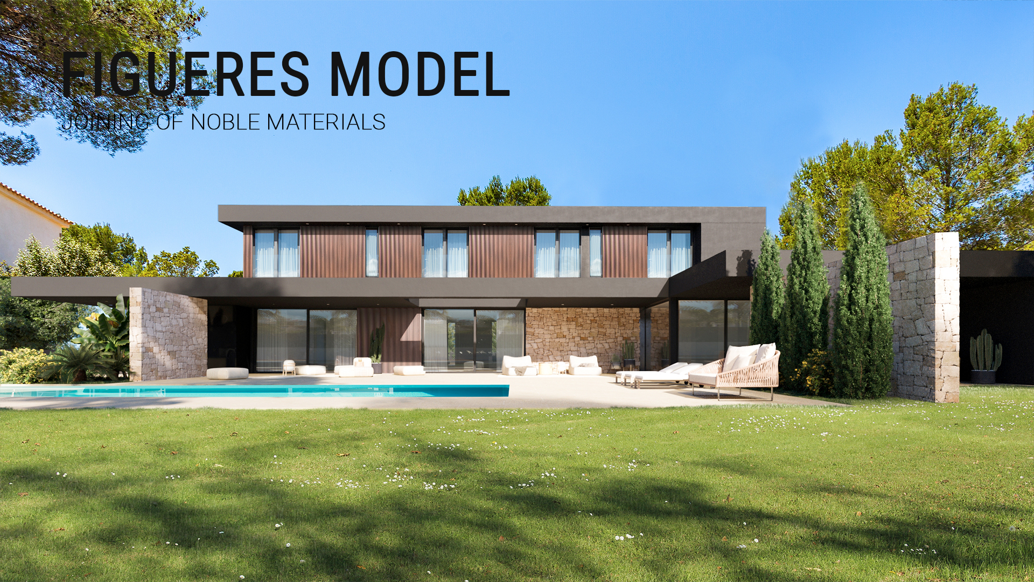
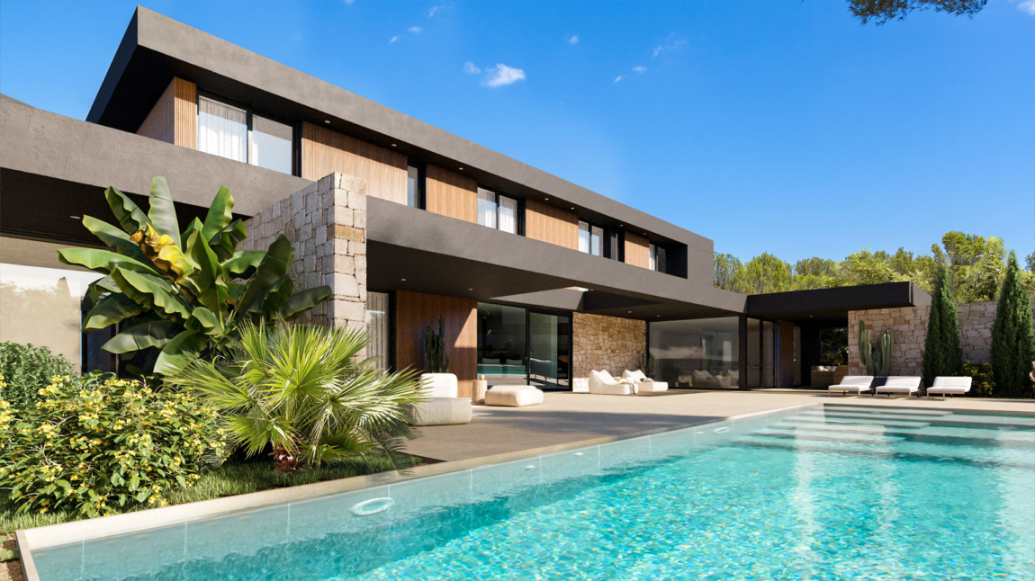
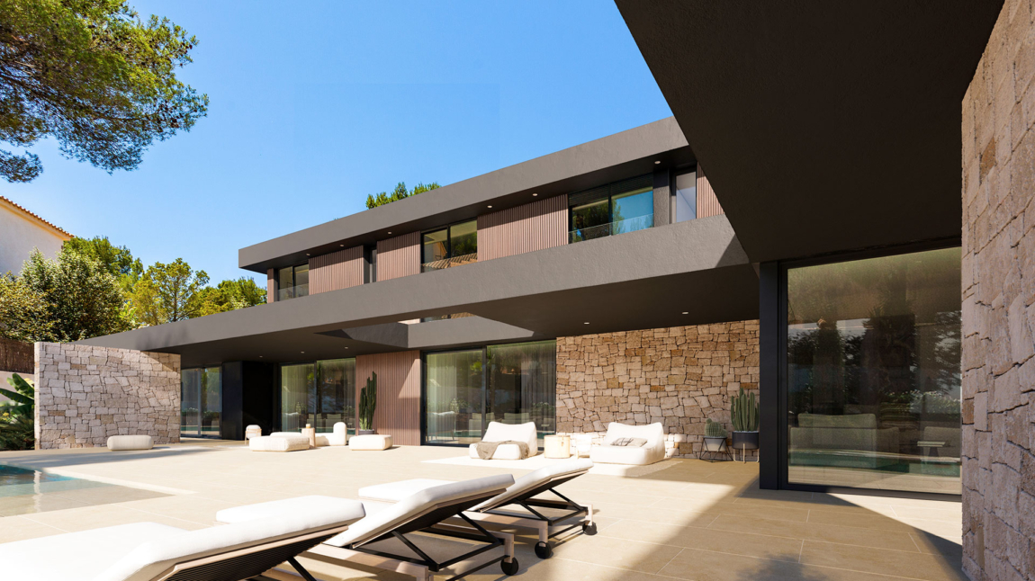
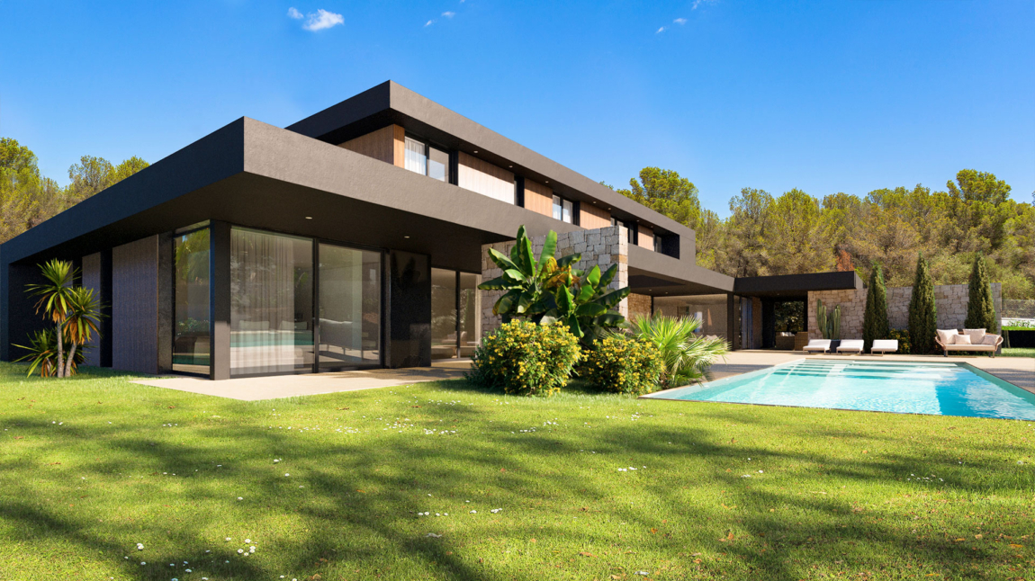
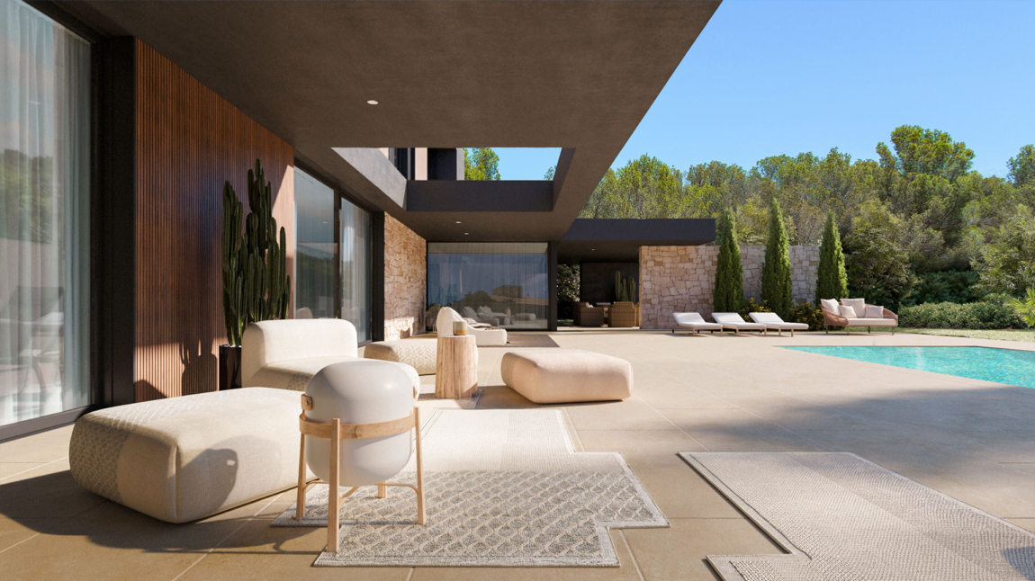
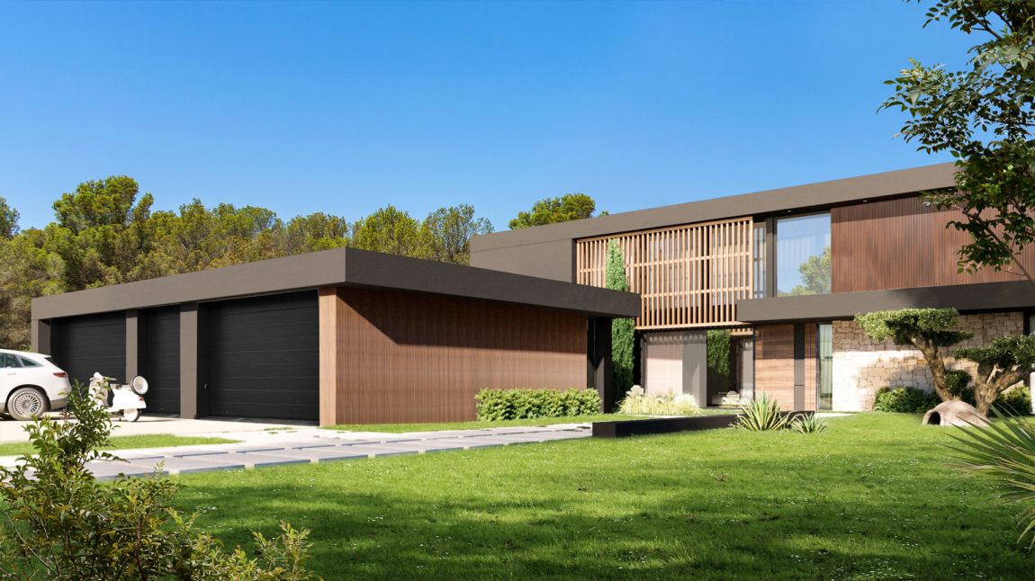
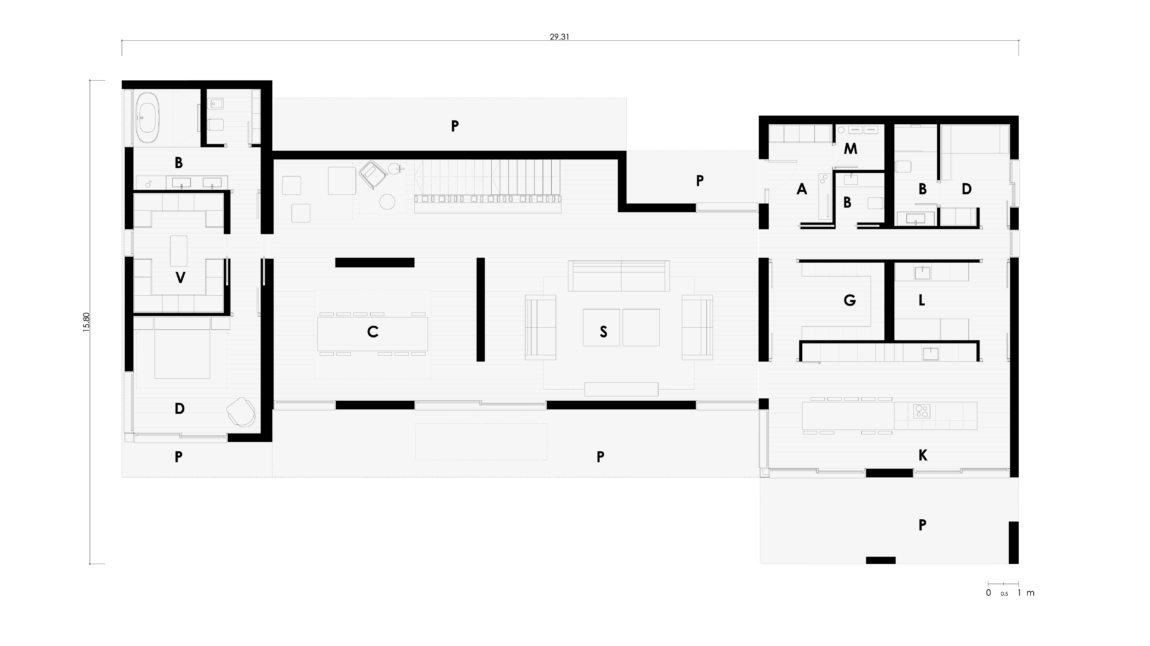
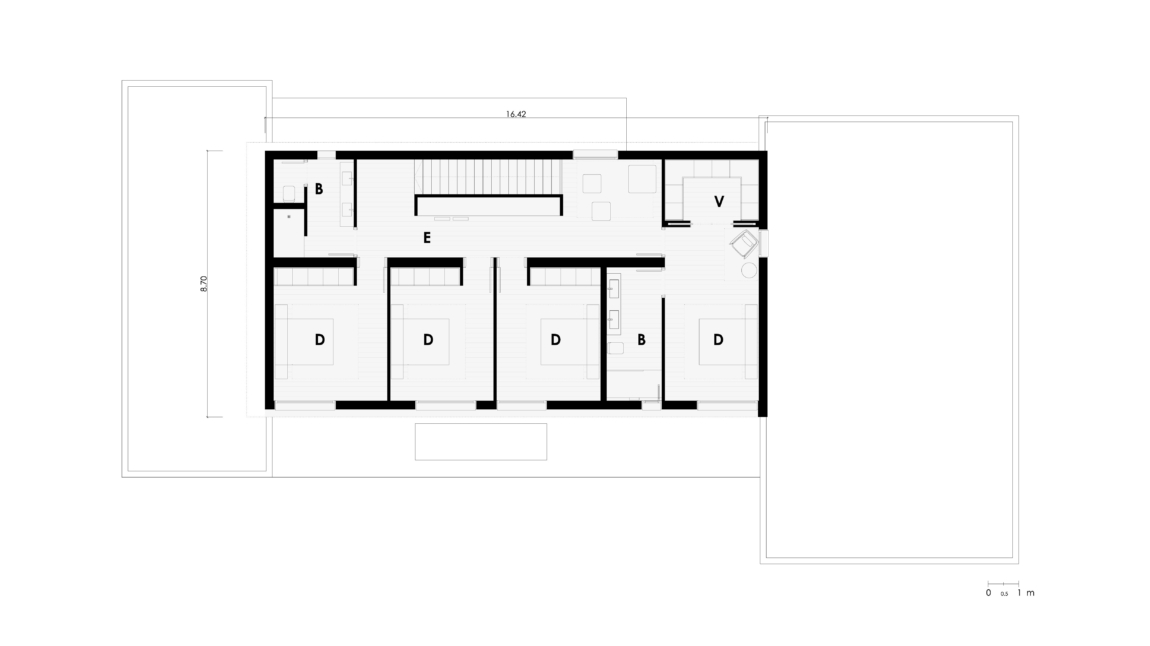
Property Detail
Contact us
Property Description
Can you imagine a home in which every inhabitant of the house feels like in a hotel suite? A home with a spectacular design that will not leave your guests indifferent and that will not cease to amaze you every day?
The design of the Figueres model by Casas inHAUS is a home that combines the advantages of industrialised construction with premium qualities with spaces that meet all your expectations. And all this in five months.
From the entrance to the house there is a combination of impressive spaces full of design details that meet the functionality you need for your day-to-day life. On the ground floor, there are ample spaces for the day area with a large kitchen that opens onto the porch and the dining area and with direct connection to the living room that enjoys privileged views over the garden. This area is completed with a functional and pleasant service bedroom.
On the ground floor, a spectacular bedroom with a dressing room with all the space you need and a bathroom that combines bath and shower. It could be the perfect bedroom for you or your guests.
On the upper floor there is a large games area that can also function as a library or meeting space on the upper floor thanks to the pleasant sensation provided by the large windows with views over the garden. This floor is completed with four bedrooms with dressing rooms and complete bathrooms so that you can enjoy all the space you need.
| USEFUL SURFACE | 438,53 | m2 | ||
| HOUSING | 354,25 | m2 | ||
| PORCHE | 84,28 | m2 | ||
| GROUND FLOOR | 237,28 | m2 | ||
| access | 6,70 | m2 | ||
| luggage room | 2,39 | m2 | ||
| toilet | 2,60 | m2 | ||
| hall | 11,65 | m2 | ||
| bathroom 01 | 4,65 | m2 | ||
| bedroom 01 | 7,54 | m2 | ||
| gallery | 10,21 | m2 | ||
| laundry room | 10,21 | m2 | ||
| kitchen | 30,95 | m2 | ||
| living room | 59,32 | m2 | ||
| dining room | 50,35 | m2 | ||
| master bedroom | 15,96 | m2 | ||
| dressing room | 11,58 | m2 | ||
| master bathroom | 13,17 | m2 | ||
| FIRST FLOOR | 116,97 | m2 | ||
| study / office | 31,96 | m2 | ||
| bedroom 02 | 16,14 | m2 | ||
| bedroom 03 | 14,64 | m2 | ||
| bedroom 04 | 14,77 | m2 | ||
| bedroom 05 | 17,45 | m2 | ||
| bathroom 02 | 8,04 | m2 | ||
| bathroom 03 | 7,82 | m2 | ||
| dressing room | 6,15 | m2 | ||
| PORCHE | 84,28 | m2 | ||
| access porche | 27,37 | m2 | ||
| living room porche | 30,13 | m2 | ||
| bedroom porche | 5,65 | m2 | ||
| kitchen porche | 21,13 | m2 | ||
| BUILT SURFACE | 515,26 | m2 | ||
| HOUSING | 428,19 | m2 | ||
| PORCHE | 87,07 | m2 | ||
| GROUND FLOOR | 372,41 | m2 | ||
| housing | 285,34 | m2 | ||
| porche | 87,07 | m2 | ||
| FIRST FLOOR | 142,85 | m2 | ||
| housing | 142,85 | m2 | ||
