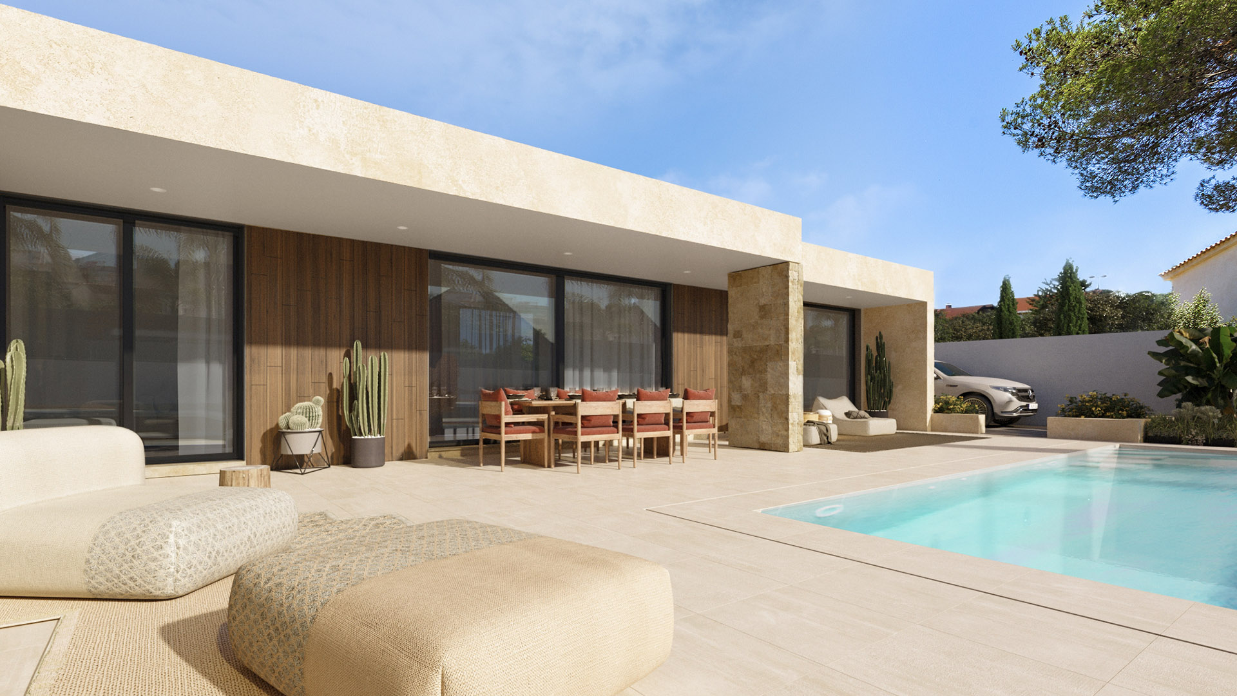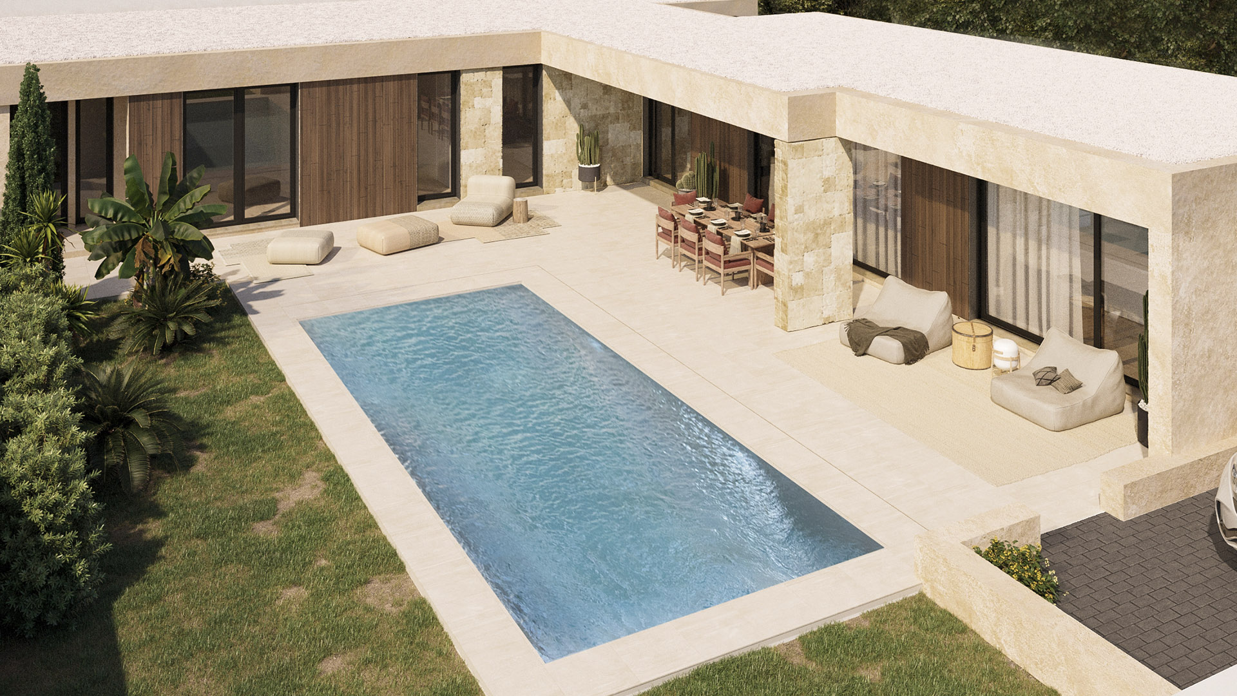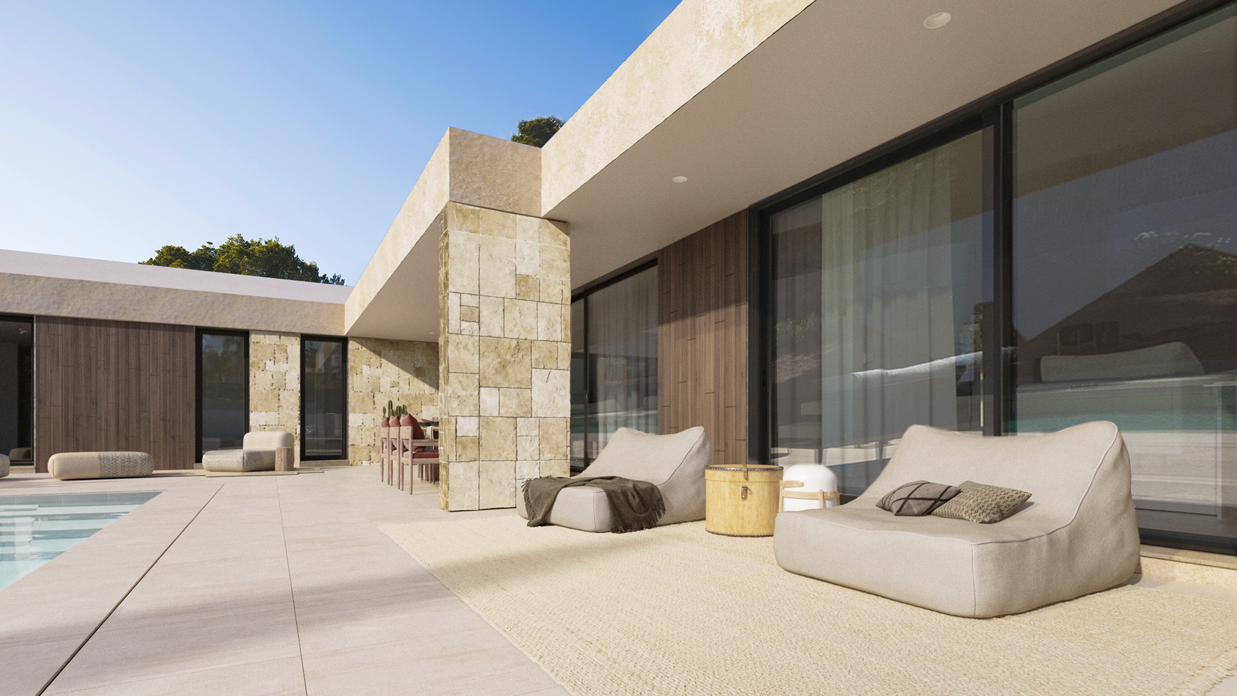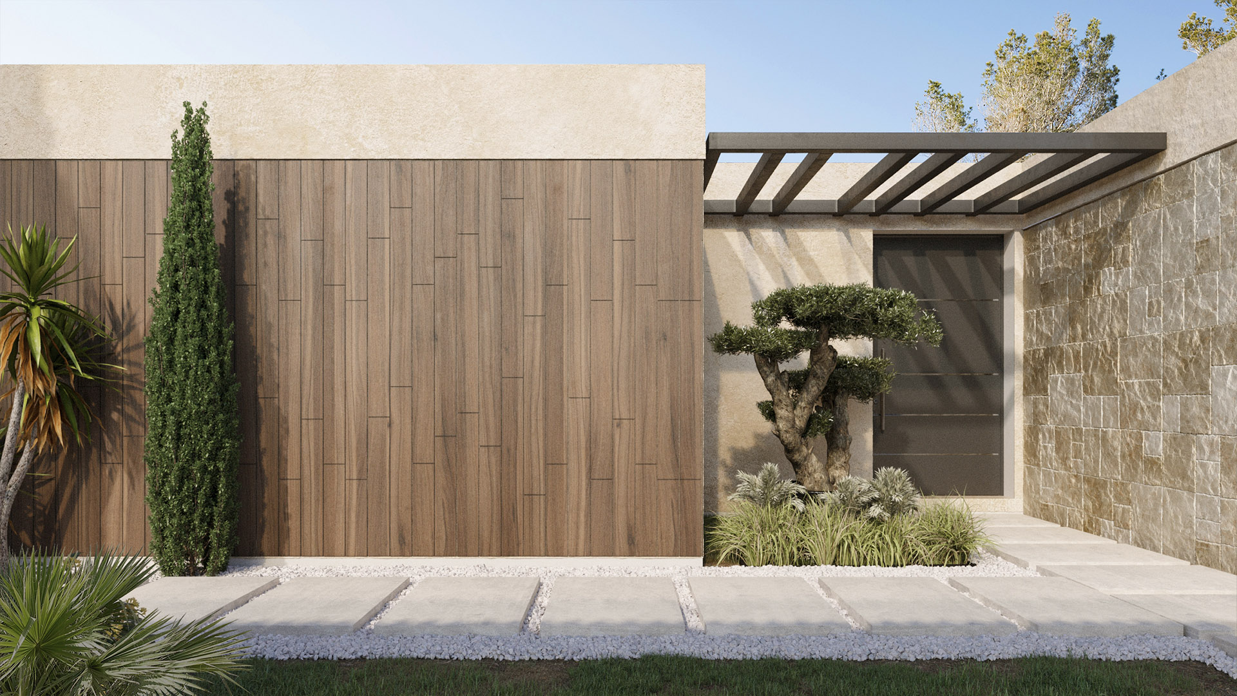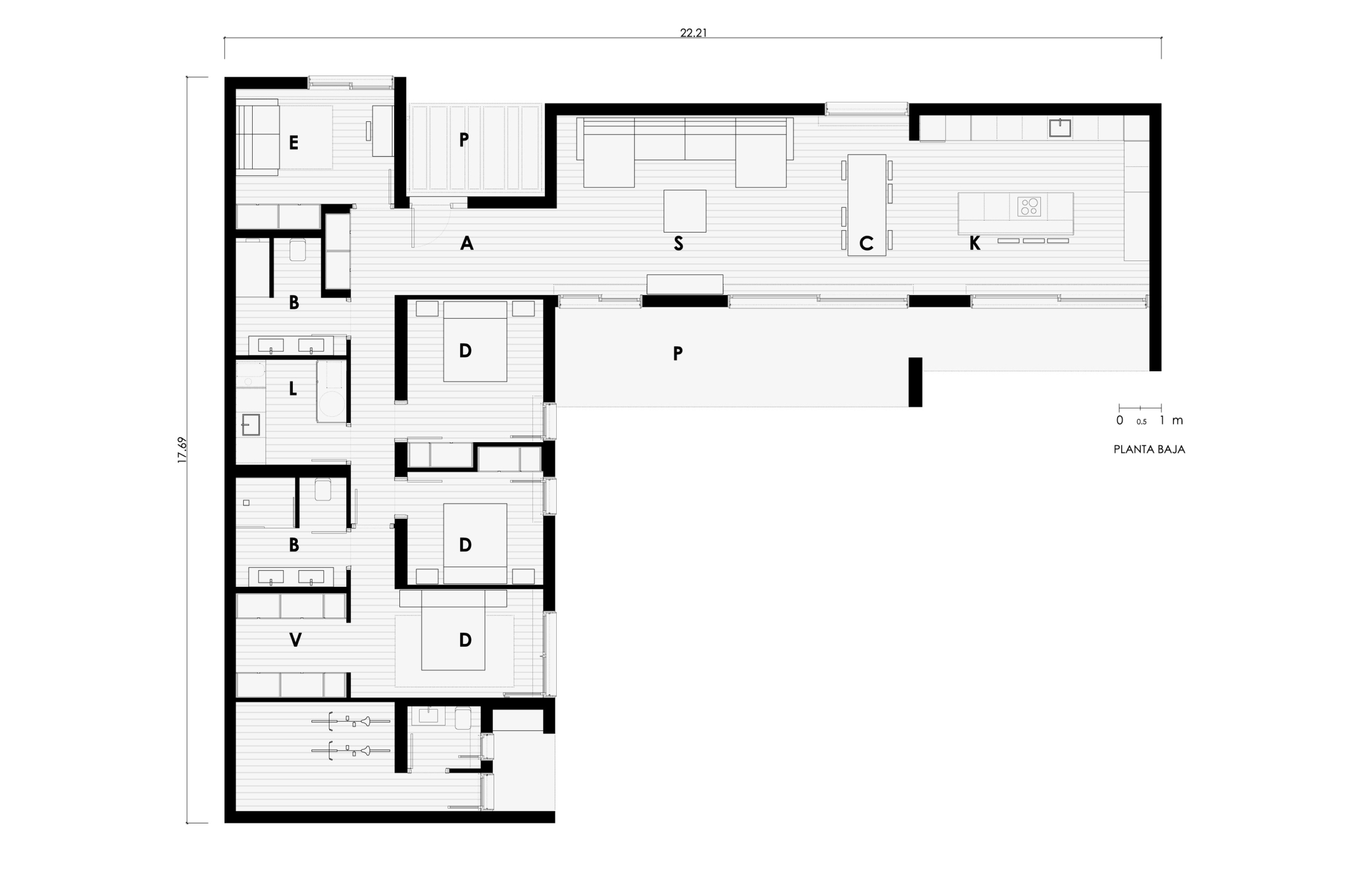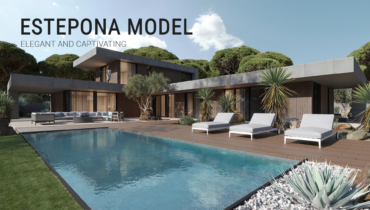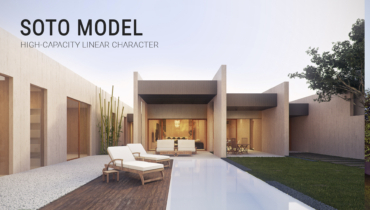Torrent concrete modular house 4D 1P 2.235
-
" LOADING="LAZY" SRCSET="HTTPS://CASASINHAUS.COM/WP-CONTENT/UPLOADS/2018/05/TORRENT-MODEL-PREFABRICATED-HOUSE.JPG 1920W, HTTPS://CASASINHAUS.COM/WP-CONTENT/UPLOADS/2018/05/TORRENT-MODEL-PREFABRICATED-HOUSE-300X169.JPG 300W, HTTPS://CASASINHAUS.COM/WP-CONTENT/UPLOADS/2018/05/TORRENT-MODEL-PREFABRICATED-HOUSE-1024X576.JPG 1024W, HTTPS://CASASINHAUS.COM/WP-CONTENT/UPLOADS/2018/05/TORRENT-MODEL-PREFABRICATED-HOUSE-768X432.JPG 768W, HTTPS://CASASINHAUS.COM/WP-CONTENT/UPLOADS/2018/05/TORRENT-MODEL-PREFABRICATED-HOUSE-600X338.JPG 600W, HTTPS://CASASINHAUS.COM/WP-CONTENT/UPLOADS/2018/05/TORRENT-MODEL-PREFABRICATED-HOUSE-1536X864.JPG 1536W, HTTPS://CASASINHAUS.COM/WP-CONTENT/UPLOADS/2018/05/TORRENT-MODEL-PREFABRICATED-HOUSE-1150X646.JPG 1150W" SIZES="(MAX-WIDTH: 1920PX) 100VW, 1920PX
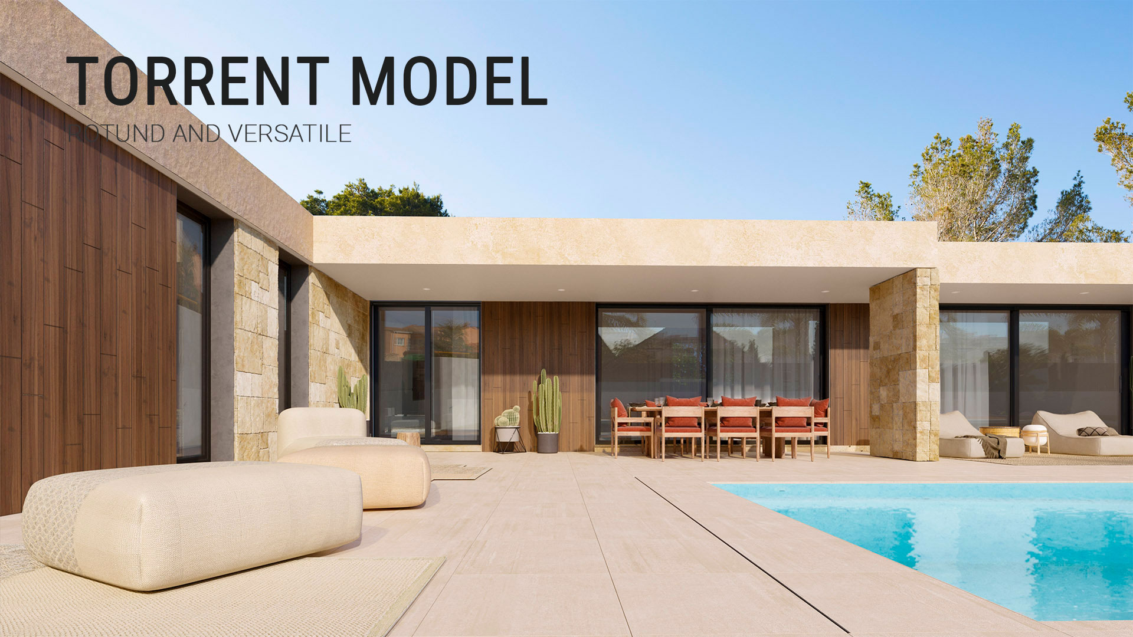
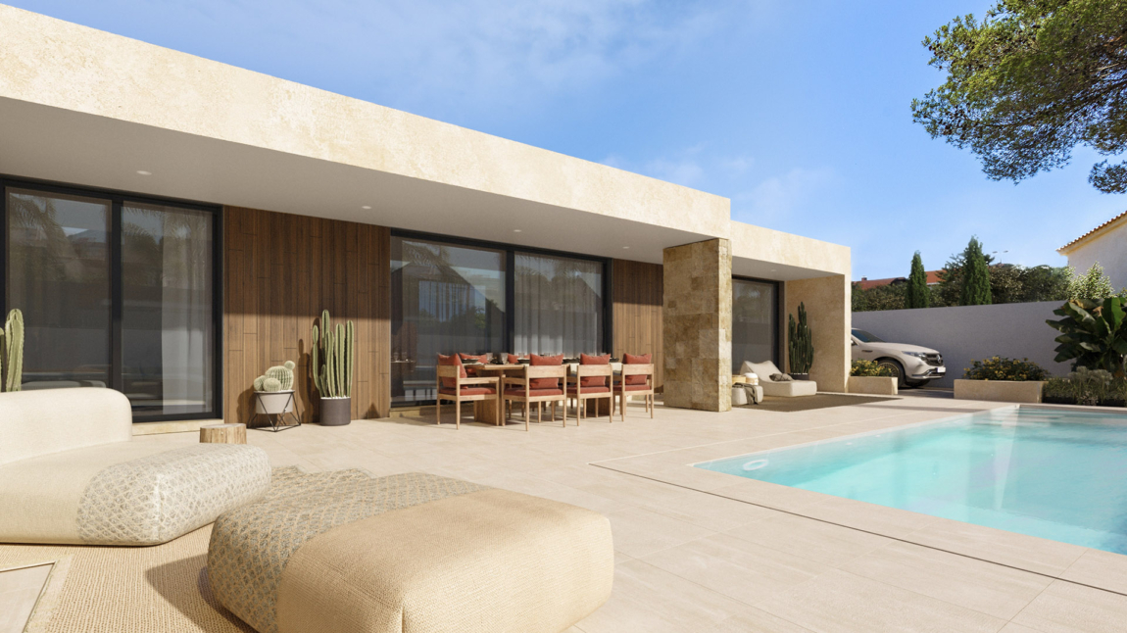
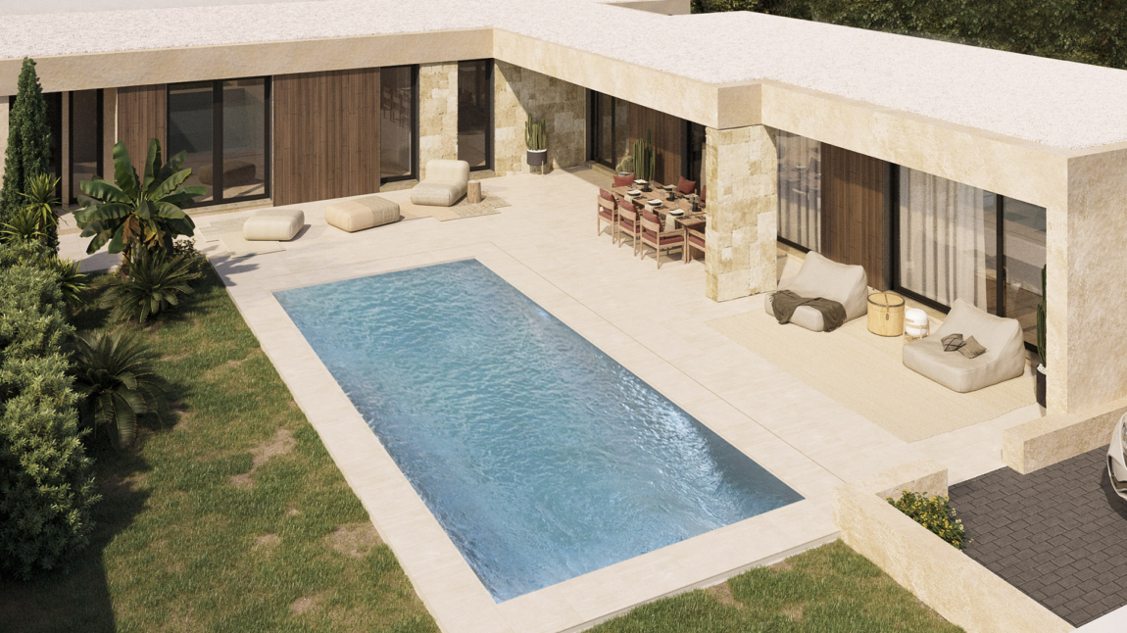
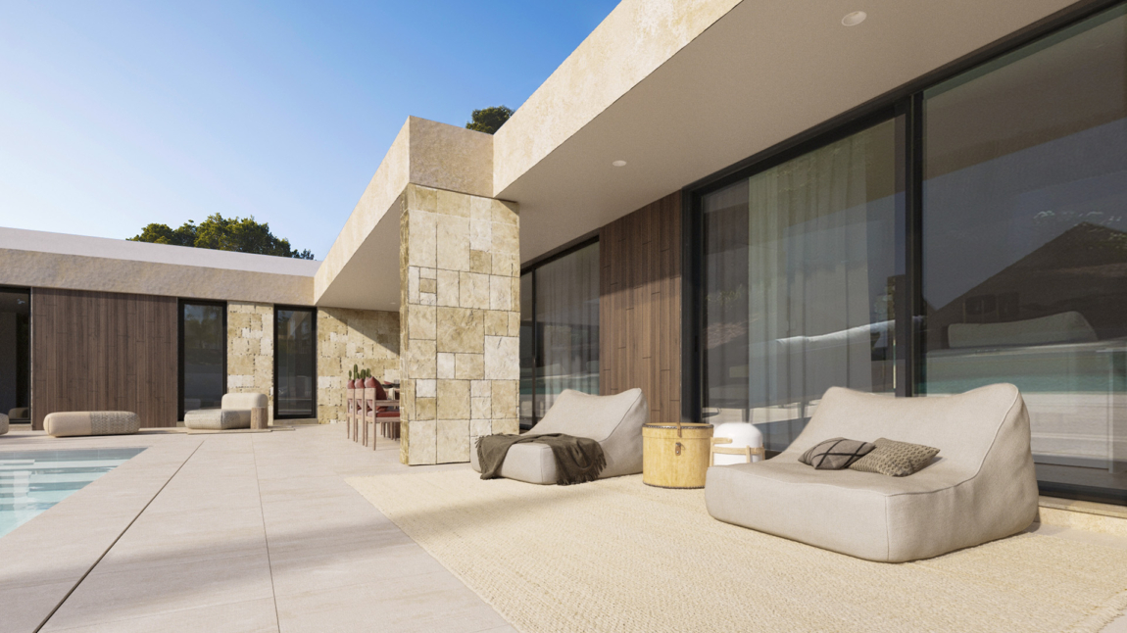
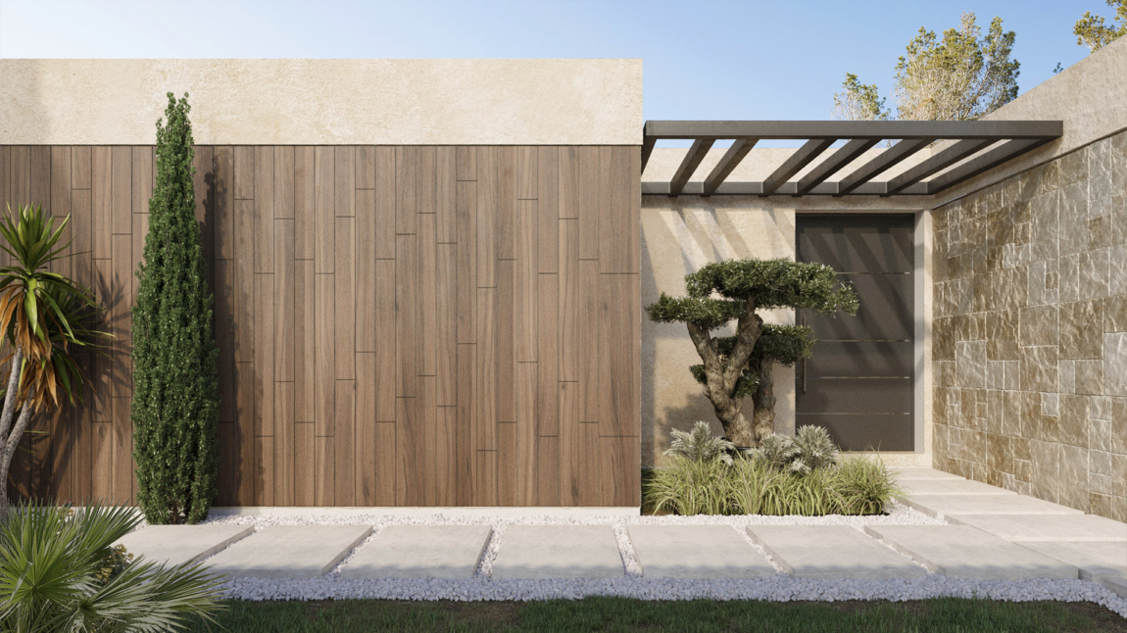
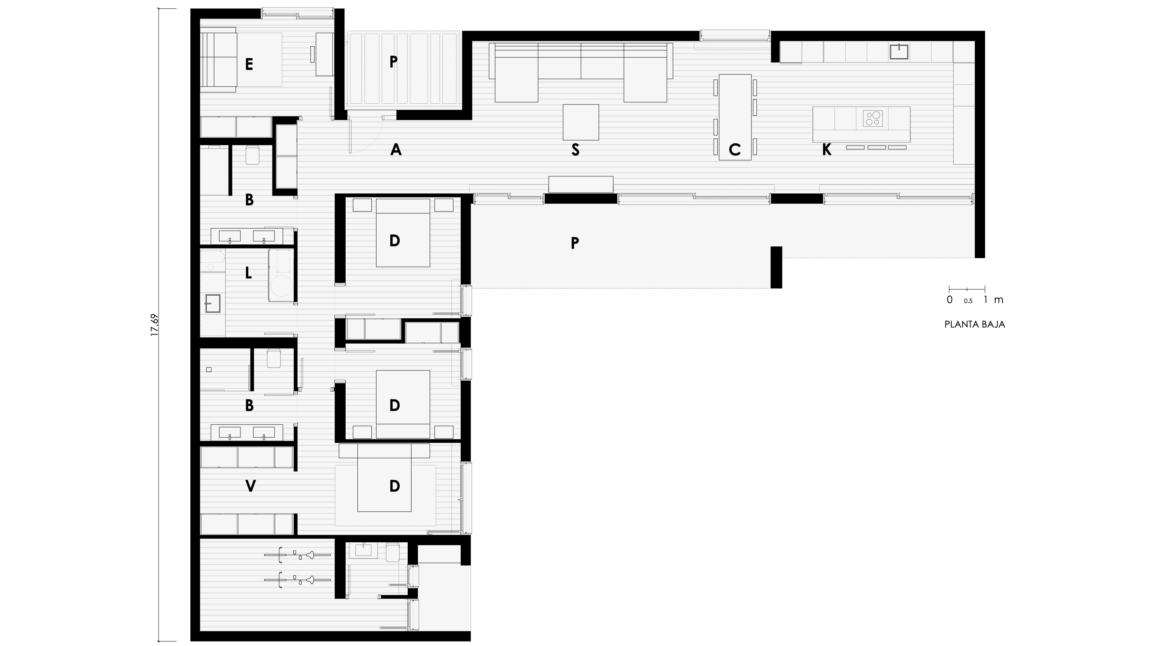
Property Detail
Contact us
Property Description
Rotunda and versatile. This modular ‘L’ shaped concrete house is designed to frame the exterior area and to give prominence to the garden and leisure area.
Its shape allows us an immediate separation between the day zone and the night zone. The access separates both circulations and constructs the volumes.
The ground floor has got, in one of the arms of the ‘L’ shape, a large living room connected to a kitchen with a center island and linked to a large porch with terrace. In addition, it also has got a bathroom and a laundry. The other arm of the ‘L’ contains two bedrooms with shared bathroom and an open study room. The first floor gives independence to the main bedroom forming it as an apartment.
The volumes are projected in their extremes to the surroundings through minimalist aesthetics porchs.
| USEFUL SURFACE | 206,99 | m2 | ||
| HOUSING | 171,27 | m2 | ||
| PORCHE | 35,72 | m2 | ||
| GROUND FLOOR | ||||
| HOUSING | 171,27 | m2 | ||
| hall/entrance | 15,90 | m2 | ||
| hallway 01 | 5,67 | m2 | ||
| hallway 02 | 3,40 | |||
| study / office | 11,50 | m2 | ||
| toilet | 2,57 | m2 | ||
| living-dining-kitchen room | 59,87 | m2 | ||
| laundry room | 6,55 | m2 | ||
| bedroom 01 | 11,85 | m2 | ||
| bathroom 01 | 6,32 | m2 | ||
| bedroom 02 | 9,54 | m2 | ||
| bathroom 02 | 6,69 | m2 | ||
| master bedroom | 13,28 | m2 | ||
| master dressing room | 6,51 | m2 | ||
| storage room | 11,62 | m2 | ||
| PORCHE | 28,45 | m2 | ||
| porch staircase | 2,97 | m2 | ||
| PERGOLA | 7,27 | m2 | ||
| BUILT SURFACE | 235,10 | m2 | ||
| HOUSING | 198,58 | m2 | ||
| PORCHE | 36,52 | m2 | ||
| GROUND FLOOR | ||||
| housing | 198,58 | m2 | ||
| living room porche | 29,25 | m2 | ||
| pergola | 7,27 | m2 | ||
