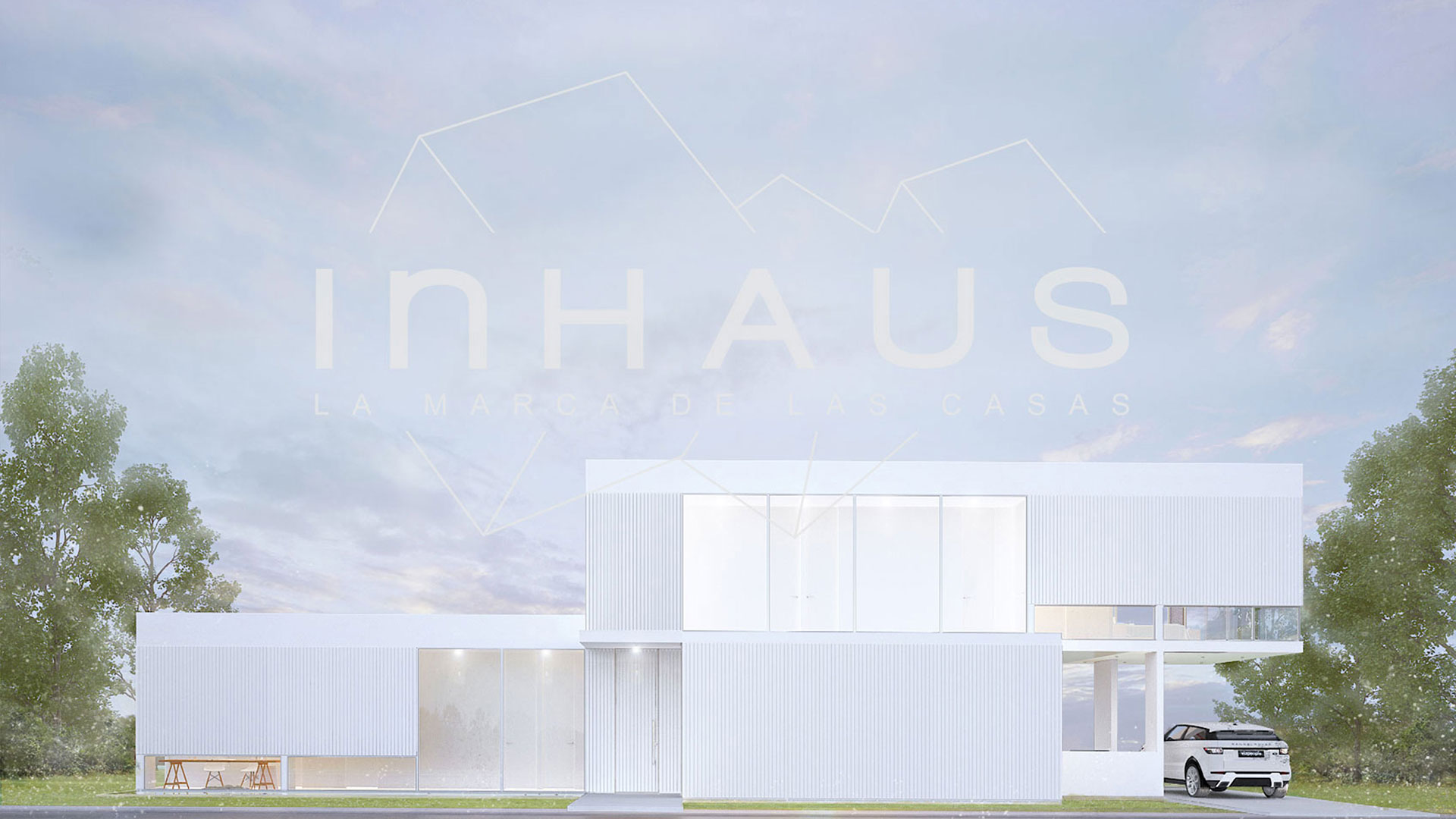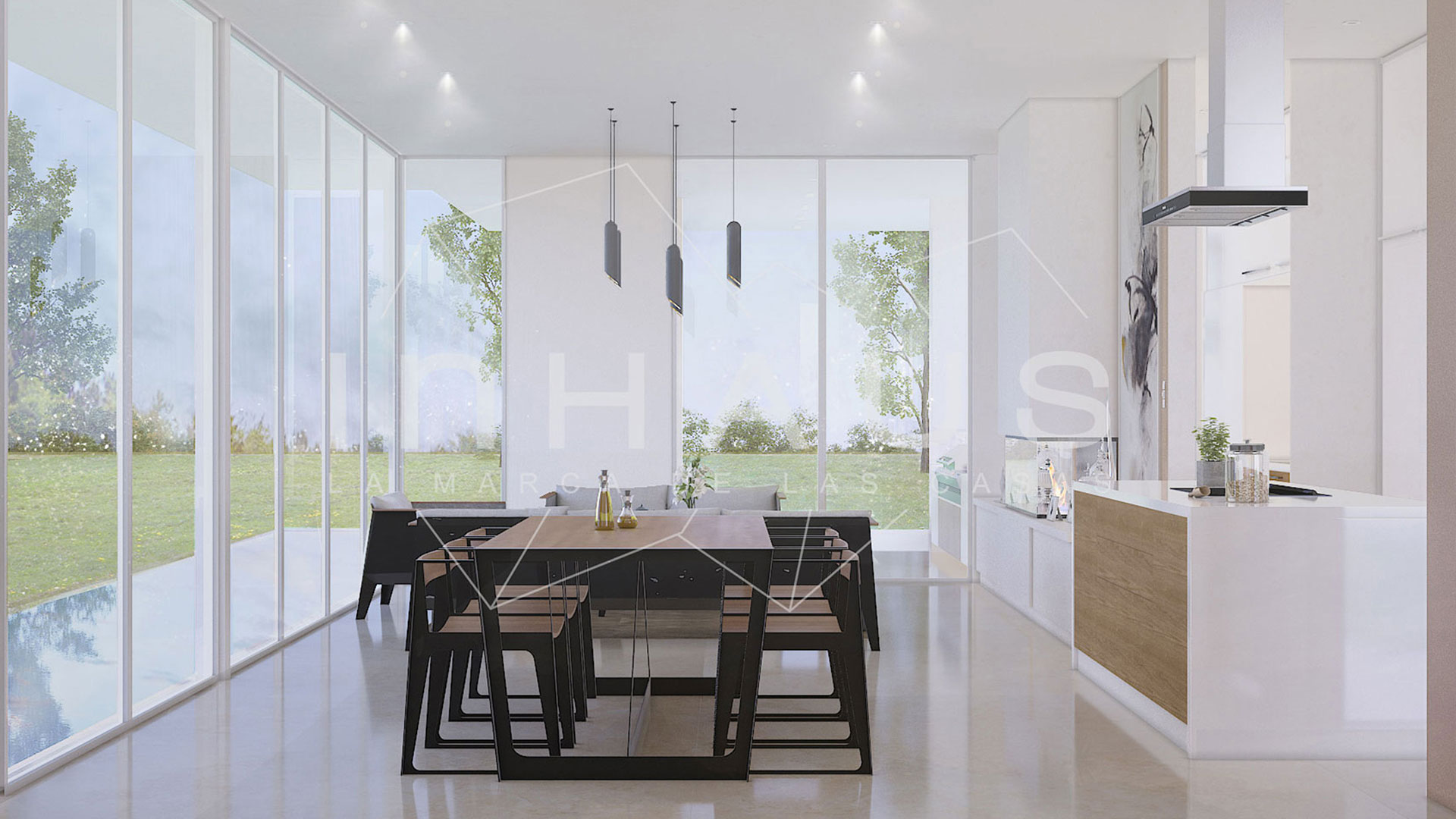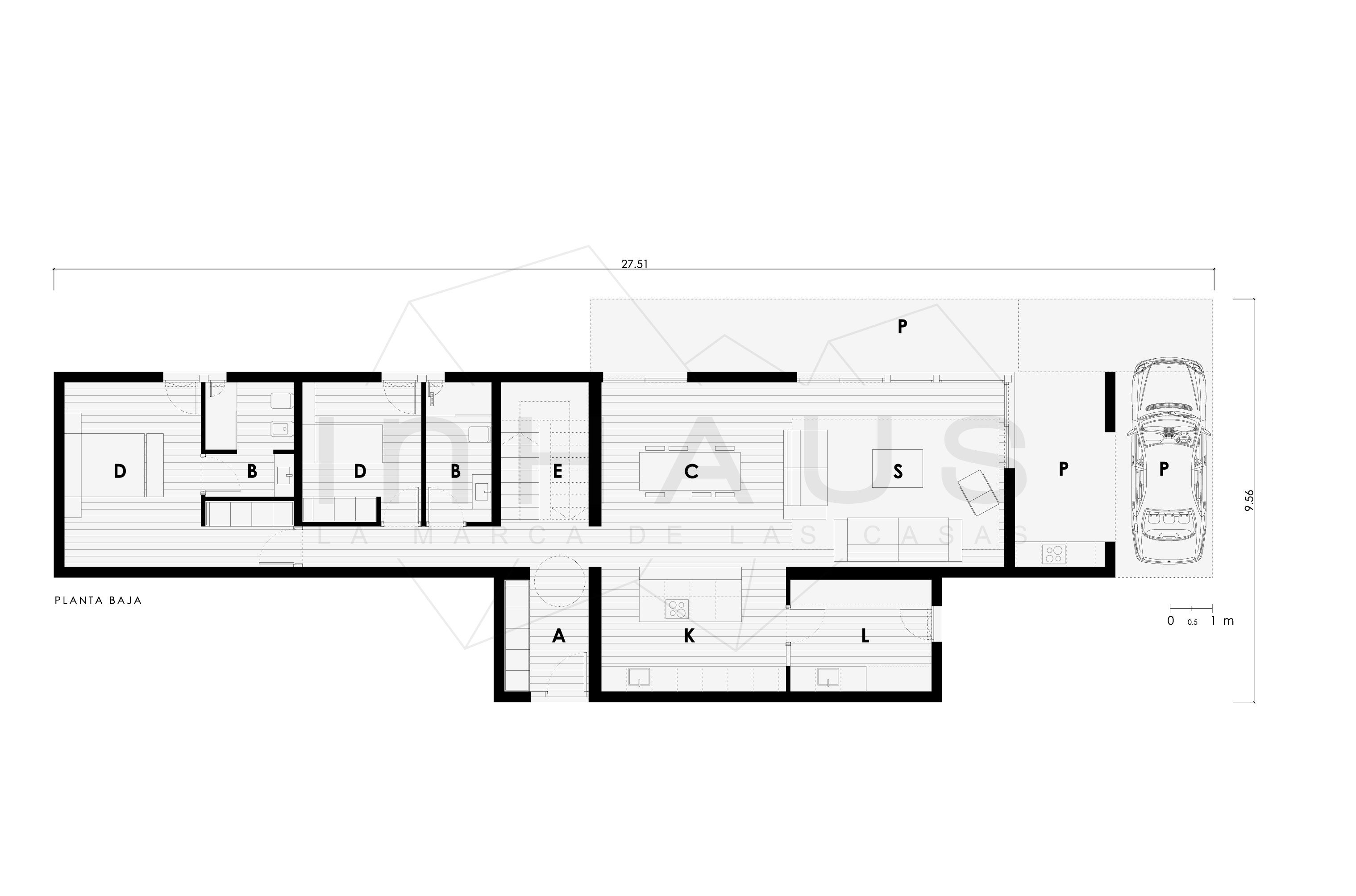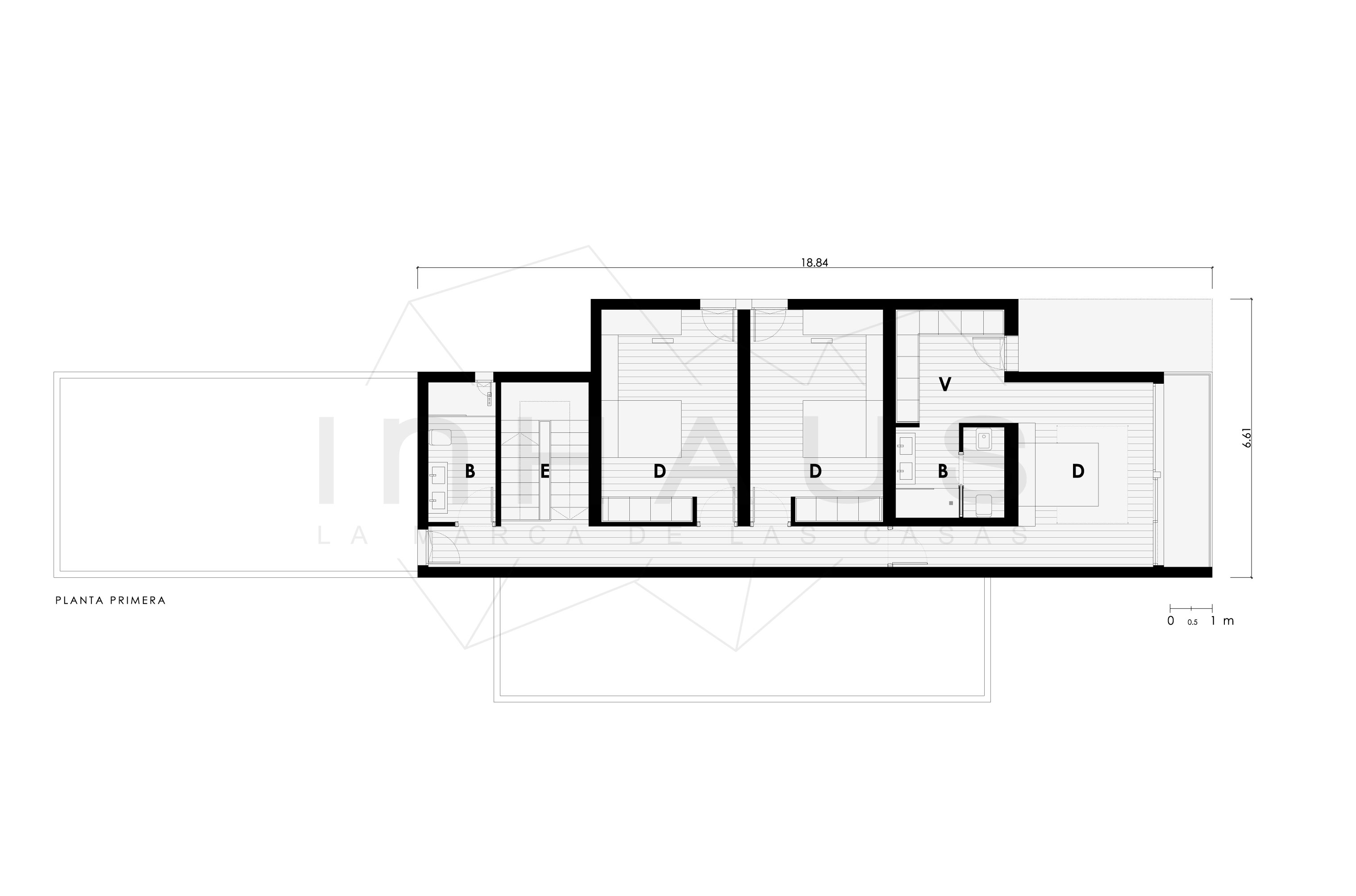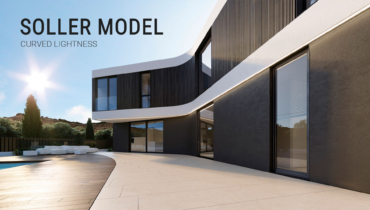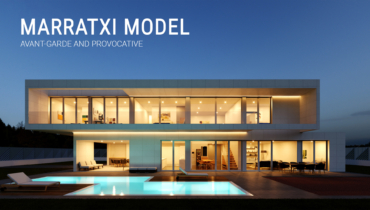Las Rozas concrete prefabricated house 5D 2P 2.300
-
" LOADING="LAZY" SRCSET="HTTPS://CASASINHAUS.COM/WP-CONTENT/UPLOADS/2018/03/2.300_LAS-ROZAS_IMAGEN-CON-ESLOGAN.JPG 1920W, HTTPS://CASASINHAUS.COM/WP-CONTENT/UPLOADS/2018/03/2.300_LAS-ROZAS_IMAGEN-CON-ESLOGAN-300X169.JPG 300W, HTTPS://CASASINHAUS.COM/WP-CONTENT/UPLOADS/2018/03/2.300_LAS-ROZAS_IMAGEN-CON-ESLOGAN-768X432.JPG 768W, HTTPS://CASASINHAUS.COM/WP-CONTENT/UPLOADS/2018/03/2.300_LAS-ROZAS_IMAGEN-CON-ESLOGAN-1024X576.JPG 1024W, HTTPS://CASASINHAUS.COM/WP-CONTENT/UPLOADS/2018/03/2.300_LAS-ROZAS_IMAGEN-CON-ESLOGAN-600X338.JPG 600W, HTTPS://CASASINHAUS.COM/WP-CONTENT/UPLOADS/2018/03/2.300_LAS-ROZAS_IMAGEN-CON-ESLOGAN-1150X646.JPG 1150W" SIZES="(MAX-WIDTH: 1920PX) 100VW, 1920PX
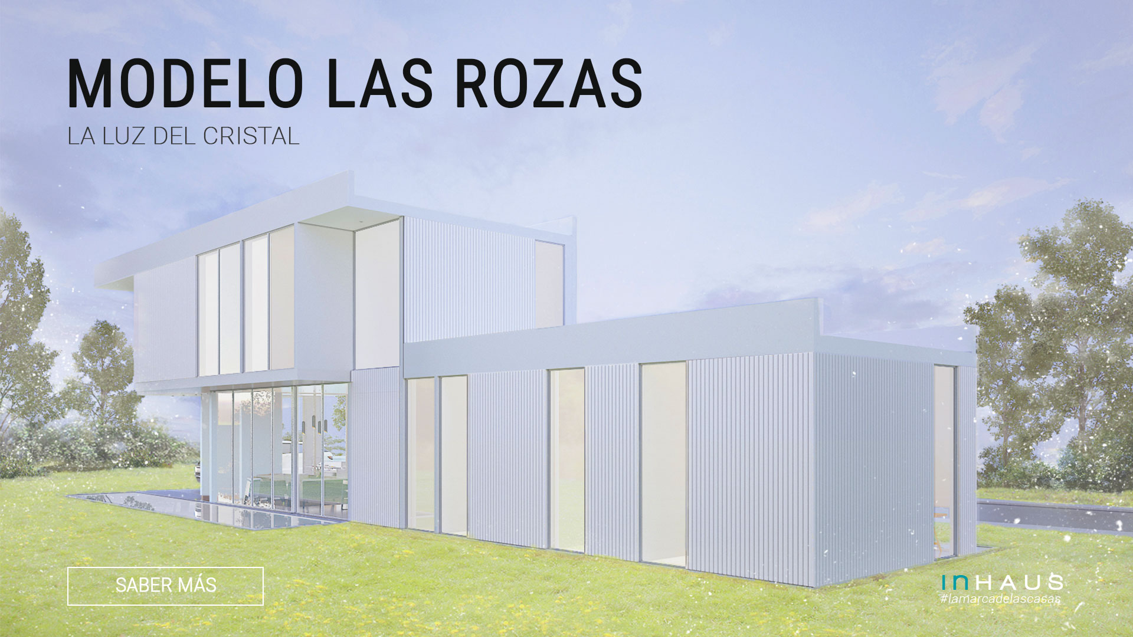
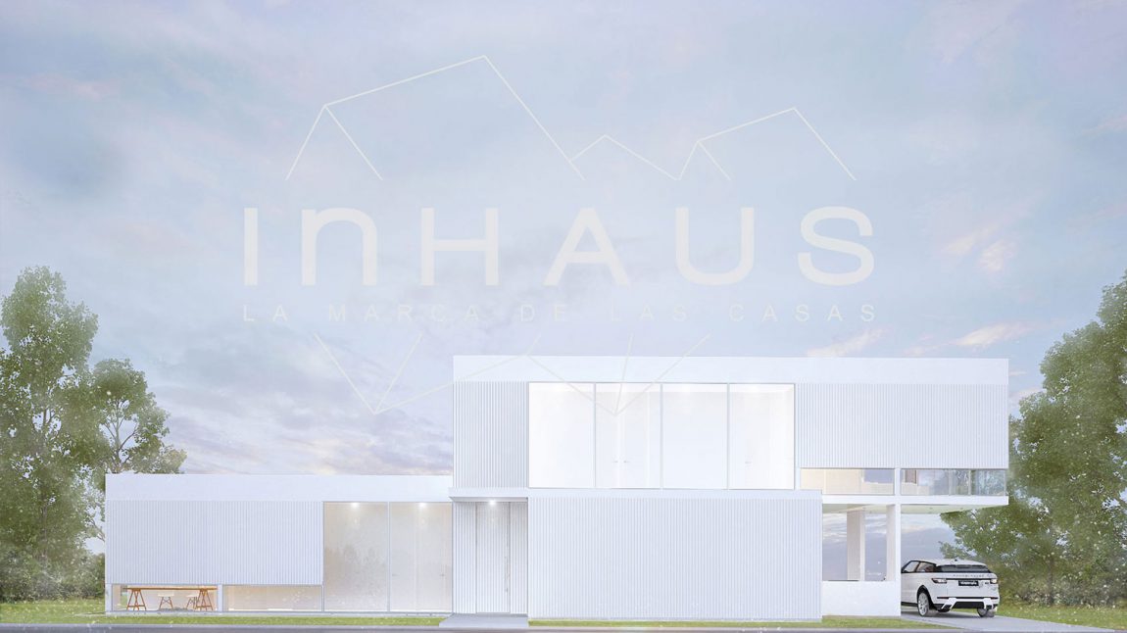
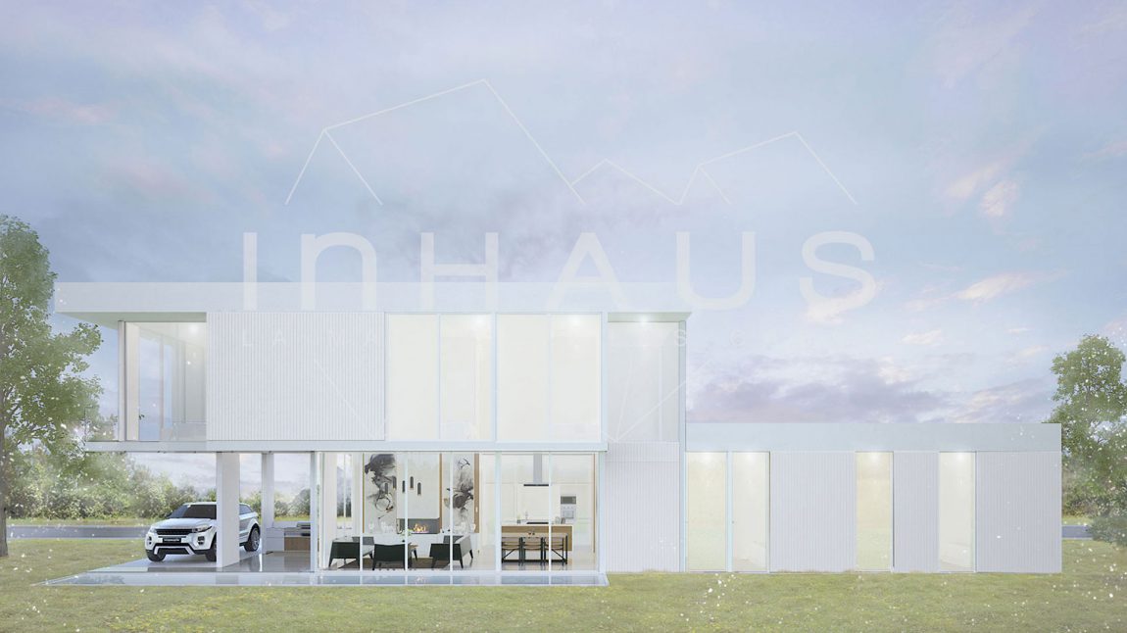
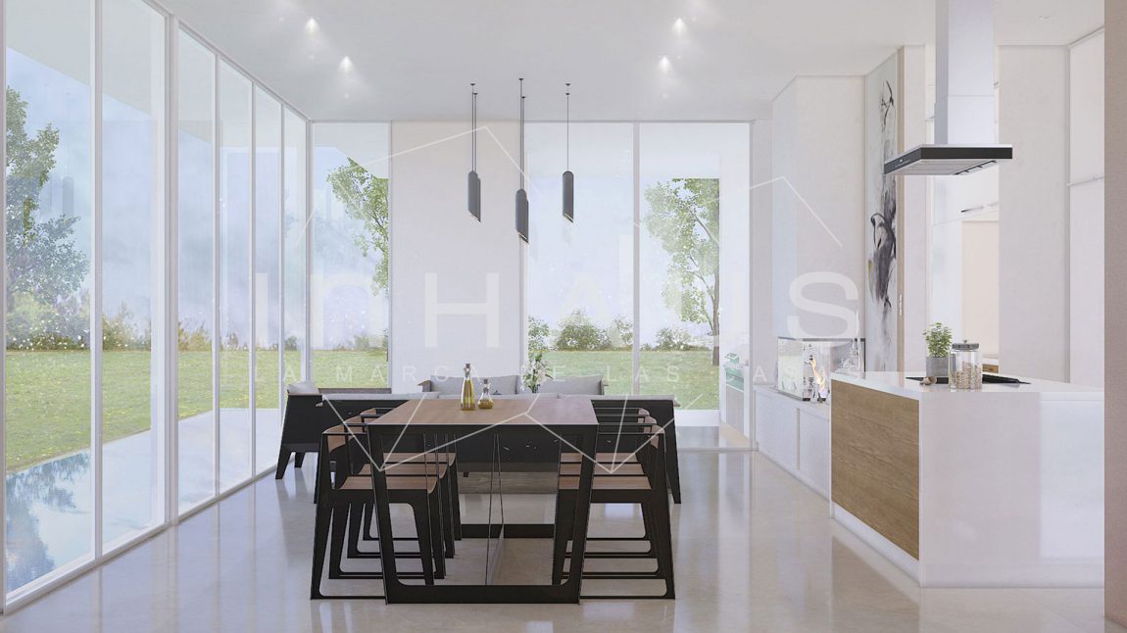
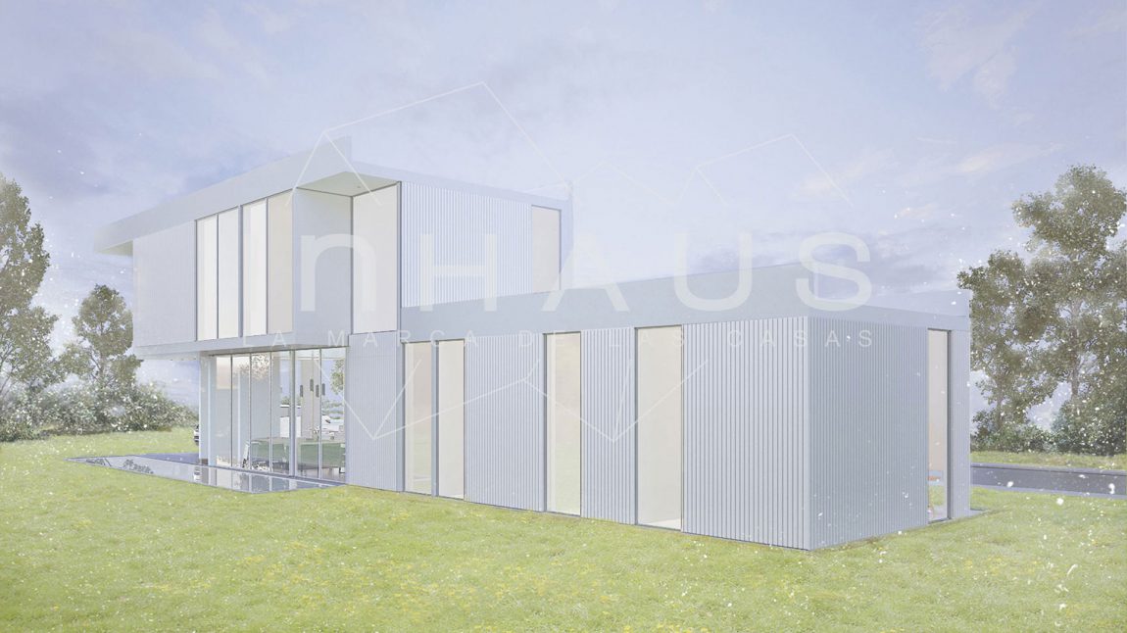
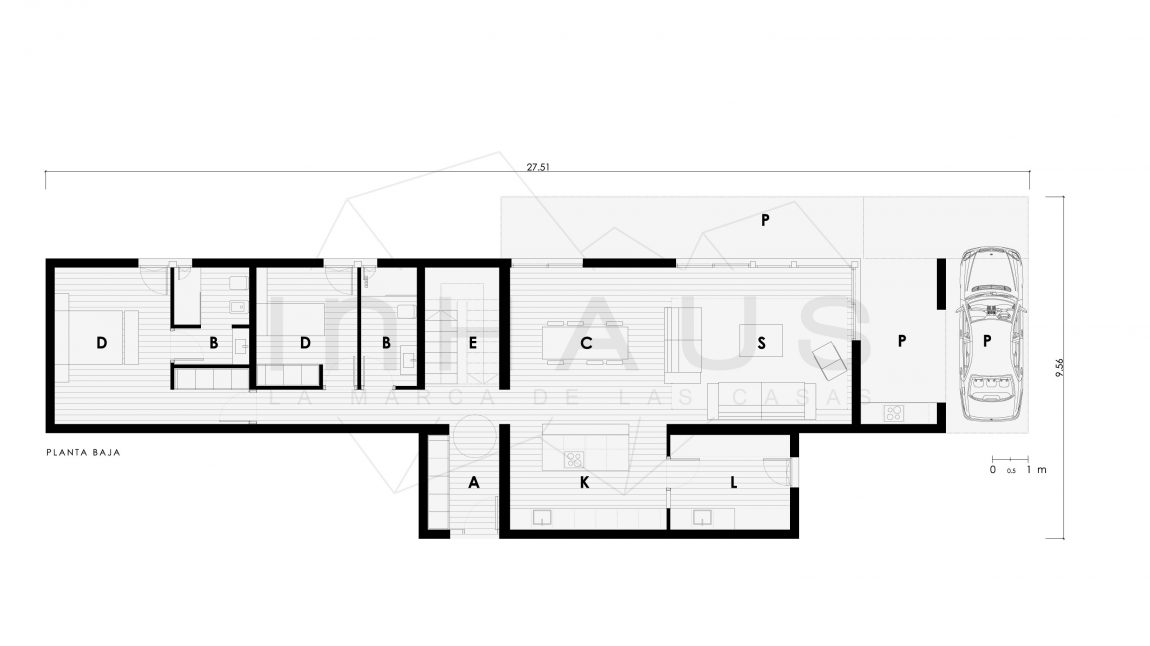
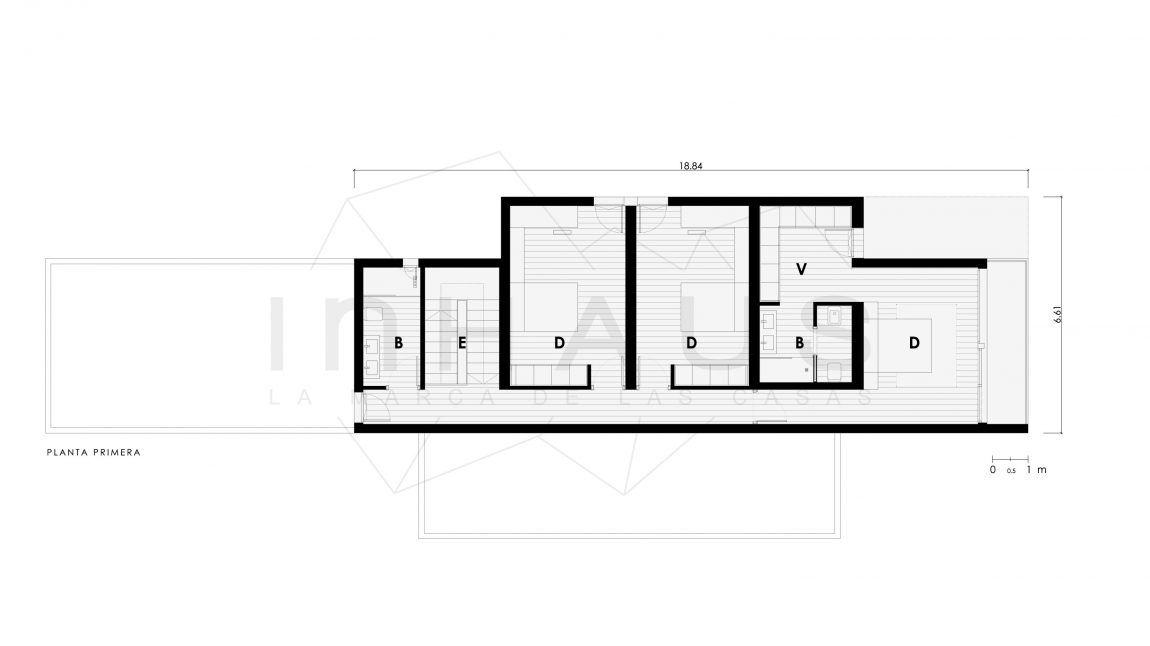
Property Detail
Contact us
Property Description
This model is an adaptation of the First-prize winning project of the First “inHAUS LAB Design your modular housing” Contest. A house with a modular design which achieves all the requirements to be part of our catalogue. The clever use of the cantilevers to create exterior covered areas impressed the jury and it may be the perfect place for eating outdoors or enjoying one afternoon in family.
The large day area is part of a fluid and connected area which can be easily independent. It is developed thinking in the exterior spaces as an extension of the interior areas thanks to its porchs.
The large windows extend the interior views of the house. This is a beautiful modular design house with two floors. The house has five bedrooms, two of them with private dressing room and bathroom en suite, and the other three bedrooms with spacious built-in wardrobes with doors that go from ceiling to floor.
With its functionality, design and spatial spaciousness this modular design house will fit in with big families that need both common areas and independence.
| USEABLE SPACE (walkable) | |||
| HOUSING | 205,23 | m2 | |
| PORCHES | 51,83 | m2 | |
| GROUND FLOOR | |||
| HOUSING | 120,65 | m2 | |
| hall | 5,31 | m2 | |
| hall | 6,90 | m2 | |
| staircase | 7,10 | m2 | |
| kitchen | 12,95 | m2 | |
| balcony | 8,90 | m2 | |
| living-dining room | 41,85 | m2 | |
| bathroom 01 | 5,20 | m2 | |
| bedroom 01 | 9,30 | m2 | |
| bathroom 02 | 5,57 | m2 | |
| bedroom 02 | 17,57 | m2 | |
| PORCHE | 38,58 | m2 | |
| covered porch | 9,86 | m2 | |
| cantilever porch 01 | 11,22 | m2 | |
| cantilever porch 02 | 17,50 | m2 | |
| FIRST FLOOR | |||
| HOUSING | 84,58 | m2 | |
| hall | 17,62 | m2 | |
| bathroom 03 | 5,30 | m2 | |
| bedroom 03 | 16,21 | m2 | |
| bedroom 04 | 15,80 | m2 | |
| bathroom 04 | 5,50 | m2 | |
| dressing room | 7,25 | m2 | |
| main bedroom | 16,90 | m2 | |
| PORCHE | 13,25 | m2 | |
| bedroom porch | 5,32 | m2 | |
| cantilever porch | 7,93 | m2 | |
| BUILDING AREA | 300,25 | m2 | |
| HOUSING | 246,41 | m2 | |
| PORCHES | 53,84 | m2 | |
| GROUND FLOOR | |||
| housing | 142,60 | m2 | |
| porchs | 40,31 | m2 | |
| FIRST FLOOR | |||
| housing | 103,81 | m2 | |
| porchs | 13,53 | m2 |
