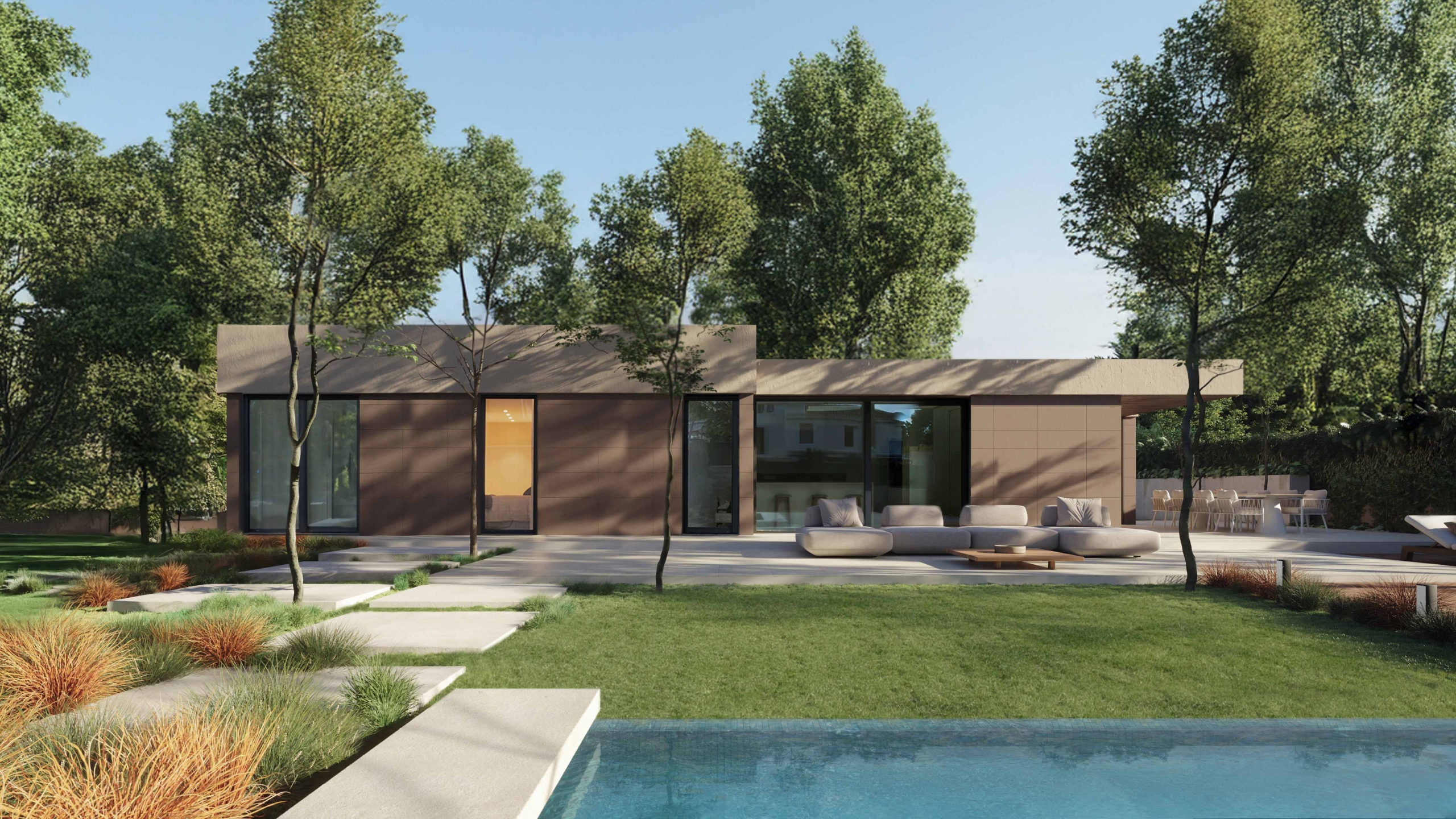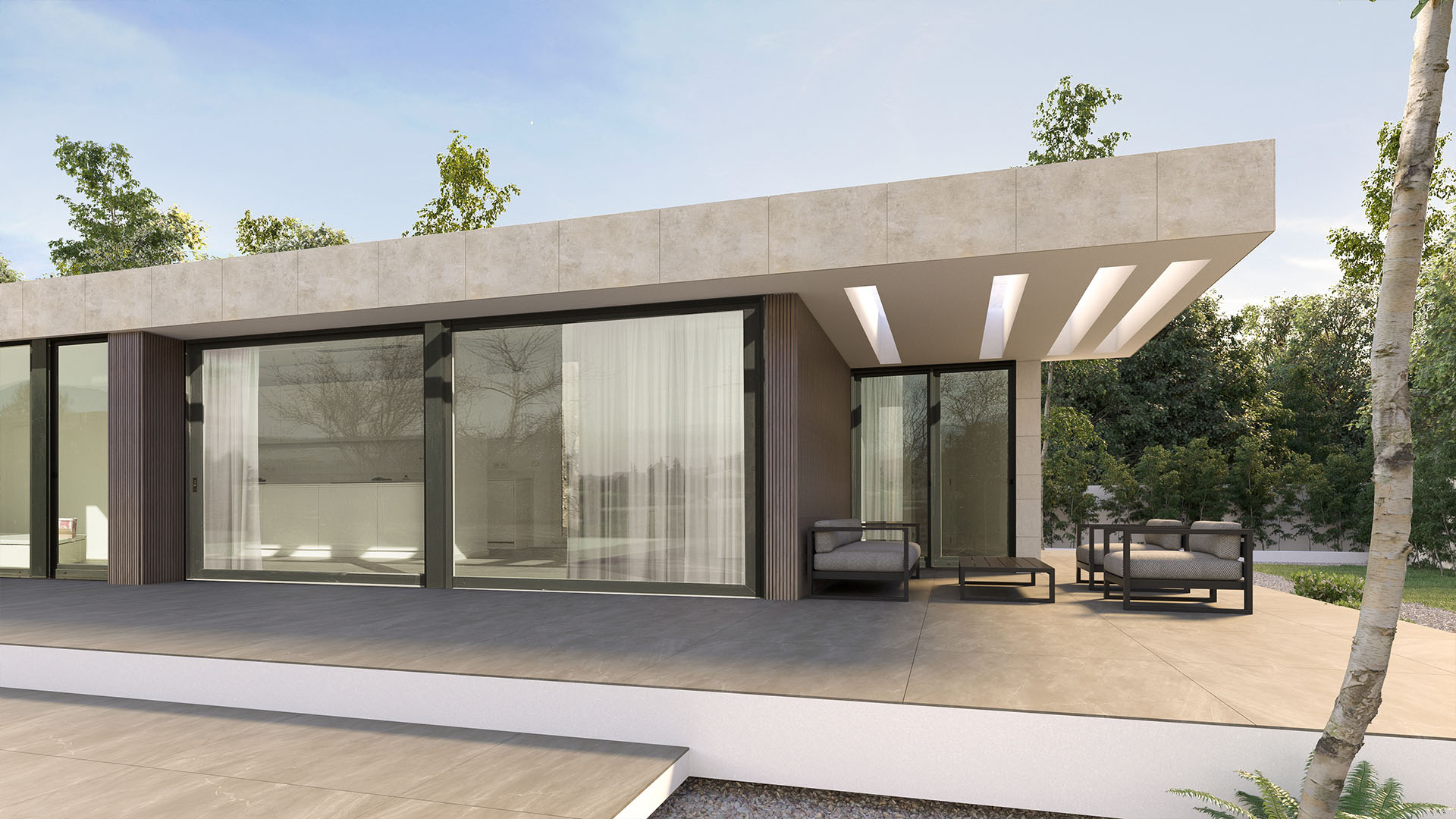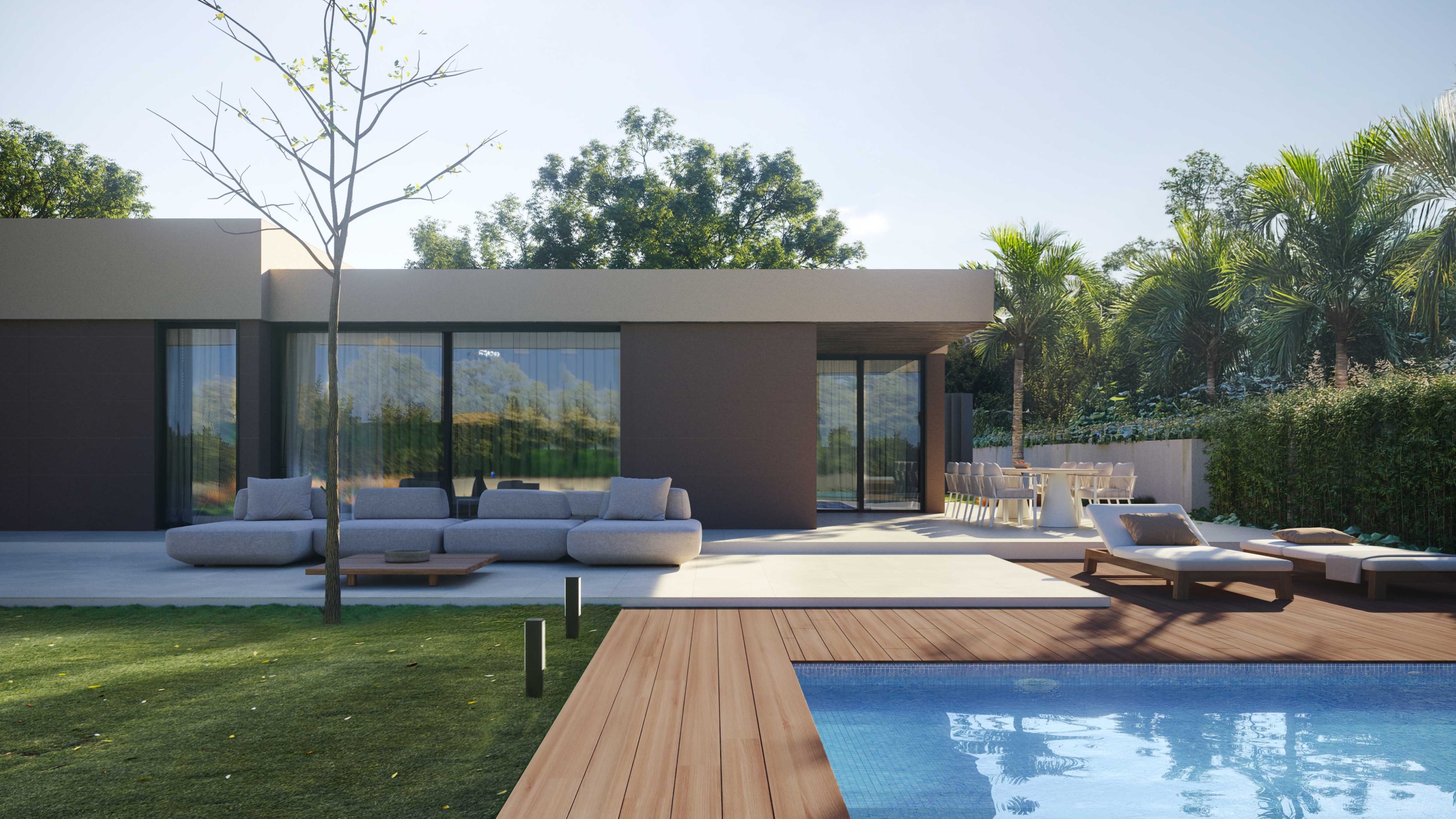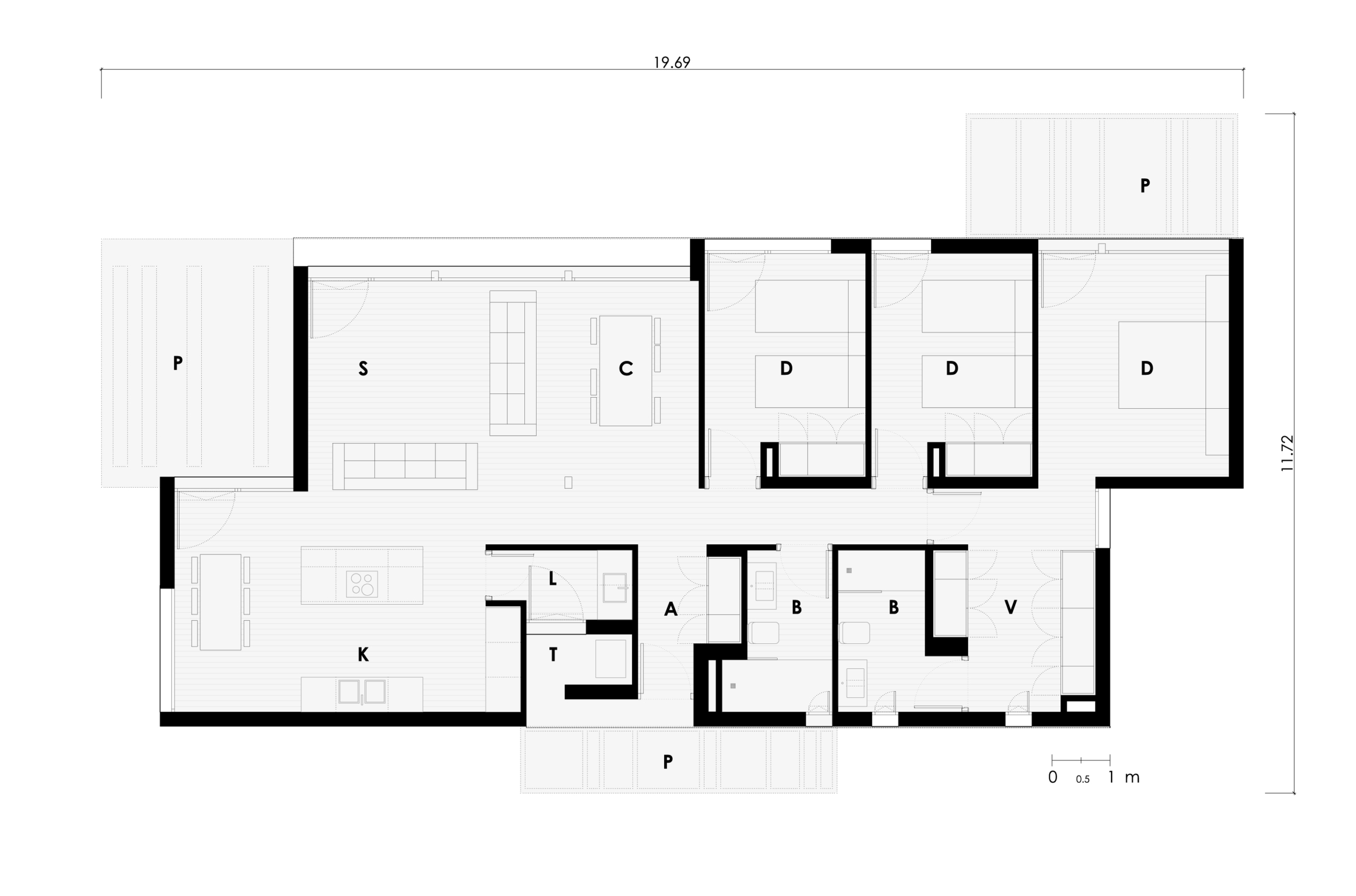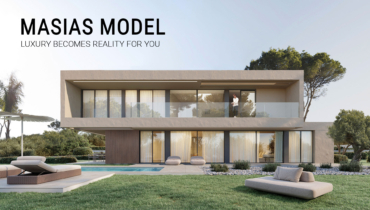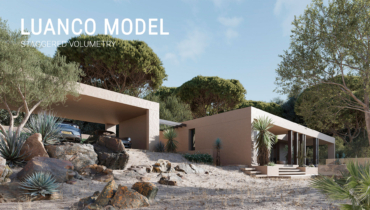Manacor modular house with large windows 3D 1P 2.161
-
" LOADING="LAZY" SRCSET="HTTPS://CASASINHAUS.COM/WP-CONTENT/UPLOADS/2016/03/MODULAR-HOUSE-MANACOR-MODEL.JPG 1920W, HTTPS://CASASINHAUS.COM/WP-CONTENT/UPLOADS/2016/03/MODULAR-HOUSE-MANACOR-MODEL-300X169.JPG 300W, HTTPS://CASASINHAUS.COM/WP-CONTENT/UPLOADS/2016/03/MODULAR-HOUSE-MANACOR-MODEL-1024X576.JPG 1024W, HTTPS://CASASINHAUS.COM/WP-CONTENT/UPLOADS/2016/03/MODULAR-HOUSE-MANACOR-MODEL-768X432.JPG 768W, HTTPS://CASASINHAUS.COM/WP-CONTENT/UPLOADS/2016/03/MODULAR-HOUSE-MANACOR-MODEL-600X338.JPG 600W, HTTPS://CASASINHAUS.COM/WP-CONTENT/UPLOADS/2016/03/MODULAR-HOUSE-MANACOR-MODEL-1536X864.JPG 1536W, HTTPS://CASASINHAUS.COM/WP-CONTENT/UPLOADS/2016/03/MODULAR-HOUSE-MANACOR-MODEL-1150X646.JPG 1150W" SIZES="(MAX-WIDTH: 1920PX) 100VW, 1920PX
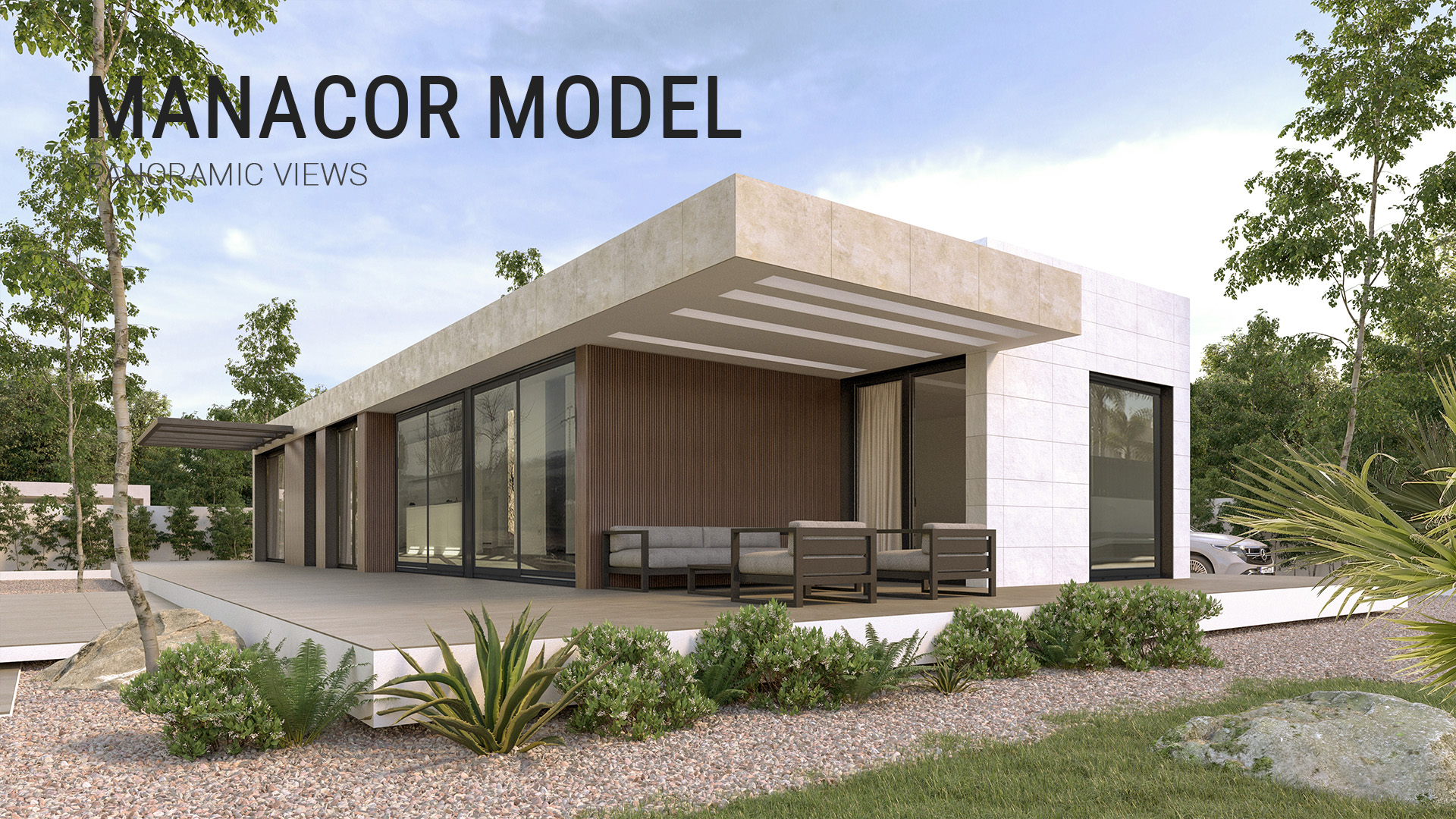
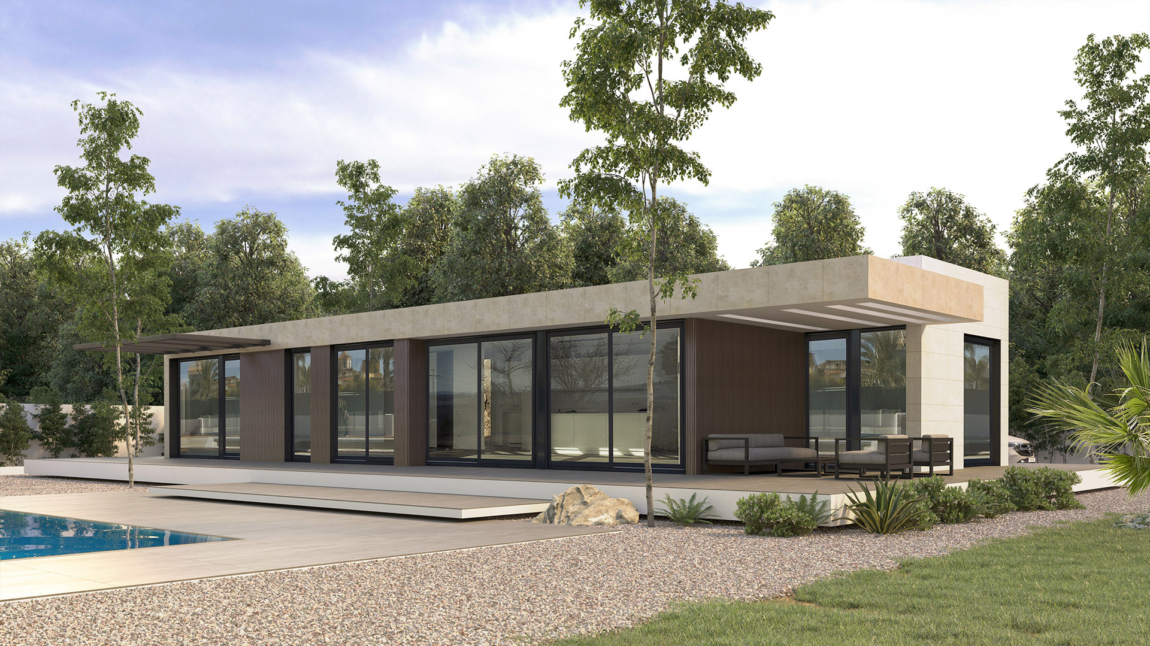
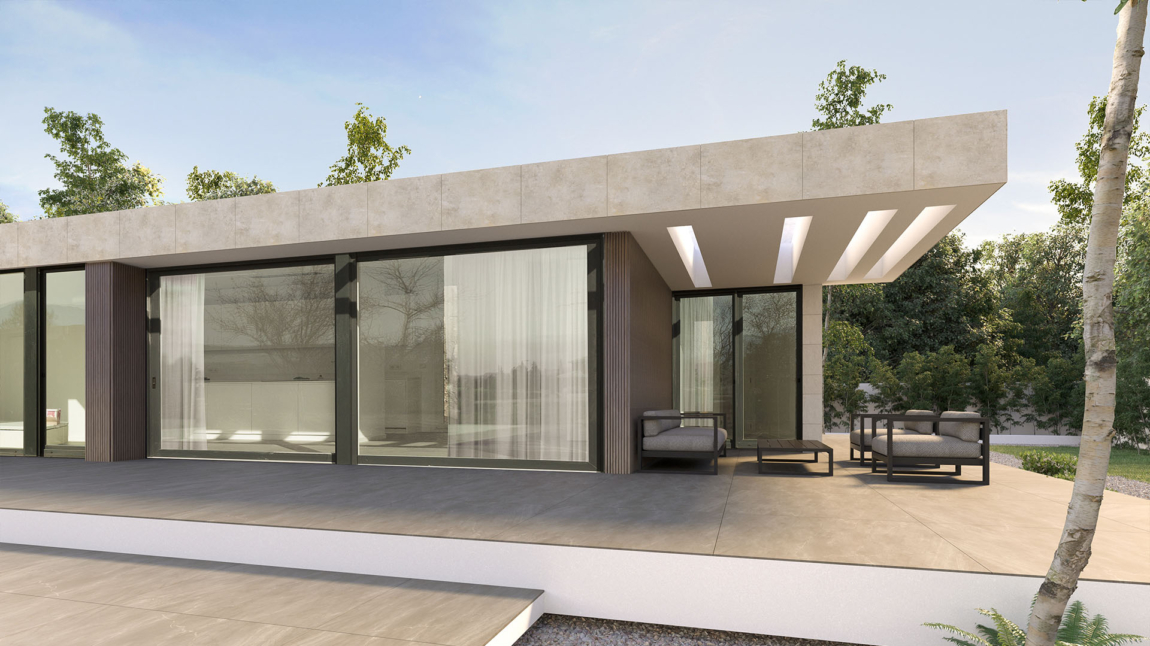
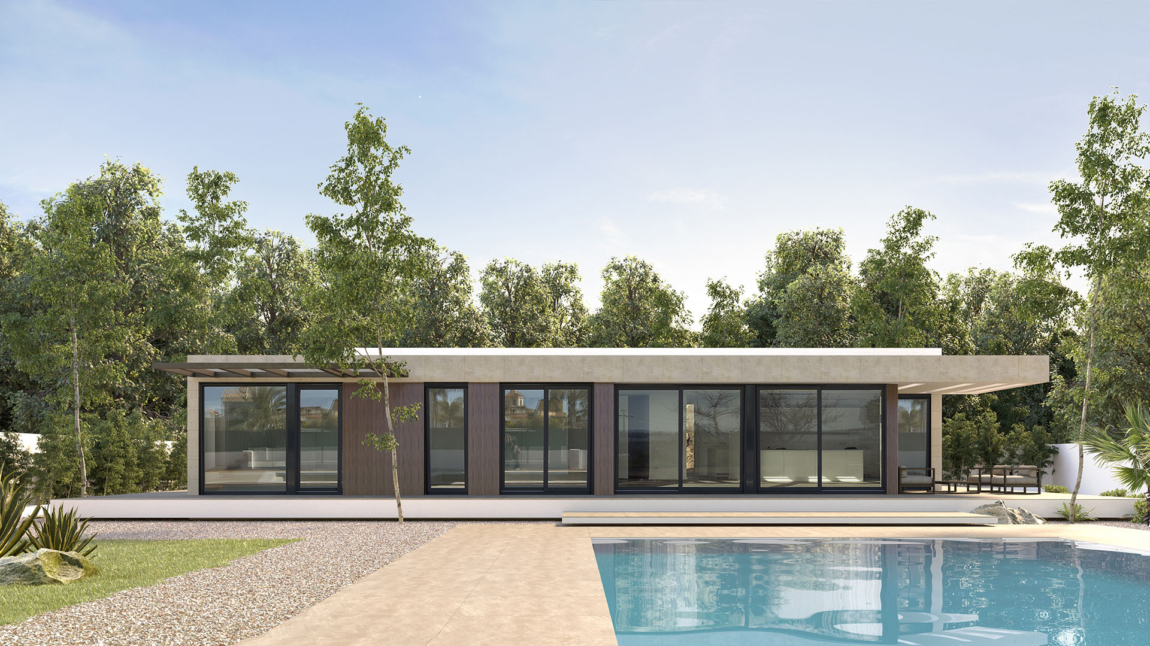
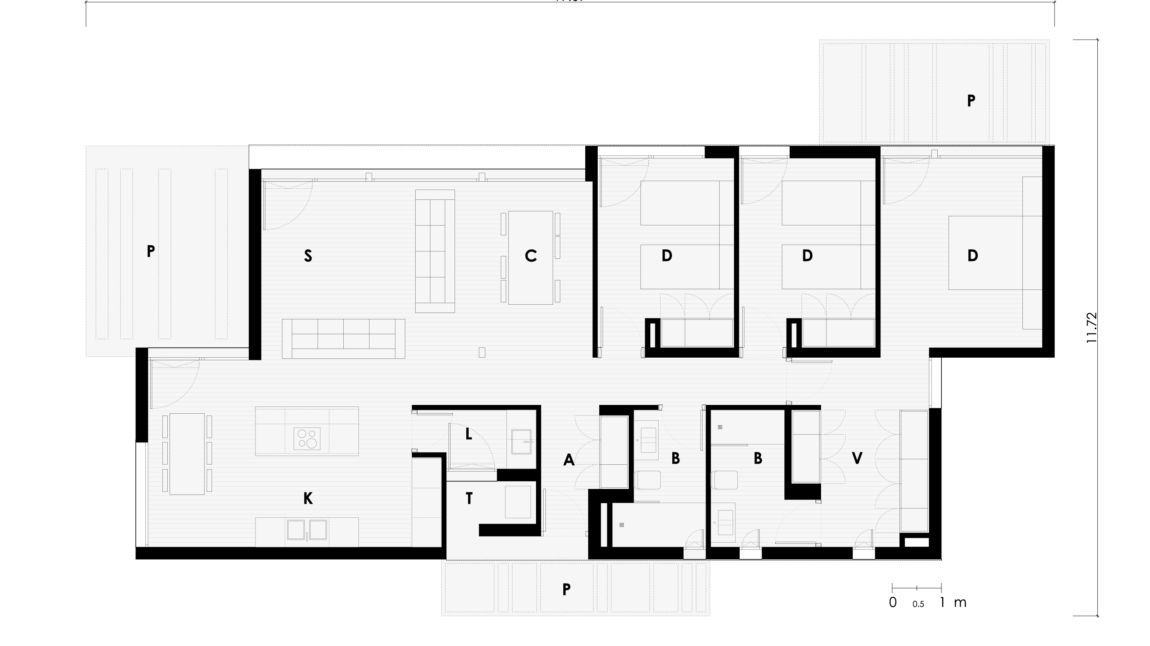
Property Detail
Contact us
Property Description
Manacor design of InHAUS Houses is a one floor modular house with three double bedrooms. The great attractive of its design is due to both the combination of heights and materials and its large glass facades.
A house pointed to the exterior and which expands its boundaries beyond its facade. The spaciousness of the common areas and the crossed views generated between them and the garden make the Manacor model an ideal house to live in.
It consists in two volumes displaced from each other, at different height and differentiated finishings which provide the house with a plus of design. In the interior there is a large day area that combines living room, dining room and kitchen-office, and on the other hand, the night area with three double bedrooms and large built-in wardrobes included. In addition, there are three porchs distributed around the house, two of them light (access and double bedroom) and a built one in the kitchen-office area.
A perfect balance between functionality and design.
| USEFUL SURFACE | 139,16 | m2 | |
| HOUSING | 116,16 | m2 | |
| PORCHE | 23,00 | m2 | |
| GROUND FLOOR | |||
| HOUSING | 116,16 | m2 | |
| access | 4,91 | m2 | |
| living-dining room | 27,66 | m3 | |
| laundry room | 8,16 | m2 | |
| office room | 10,27 | m² | |
| kitchen | 9,90 | m² | |
| hallway | 6,26 | m2 | |
| bedroom 01 | 10,20 | m2 | |
| bedroom 02 | 9,98 | m2 | |
| master bedroom – dressing room | 18,58 | m2 | |
| bathroom 01 | 5,03 | m2 | |
| bathroom 02 | 5,21 | m2 | |
| PORCHE | 23,00 | m2 | |
| access porche | 1,05 | m² | |
| living-dining room porche | 21,95 | m² |
| BUILT SURFACE | 161,49 | m2 | |
| HOUSING | 137,96 | m2 | |
| PORCHE | 23,53 | m2 | |
| GROUND FLOOR | |||
| housing | 137,96 | m2 | |
| porche | 23,53 | m2 |
