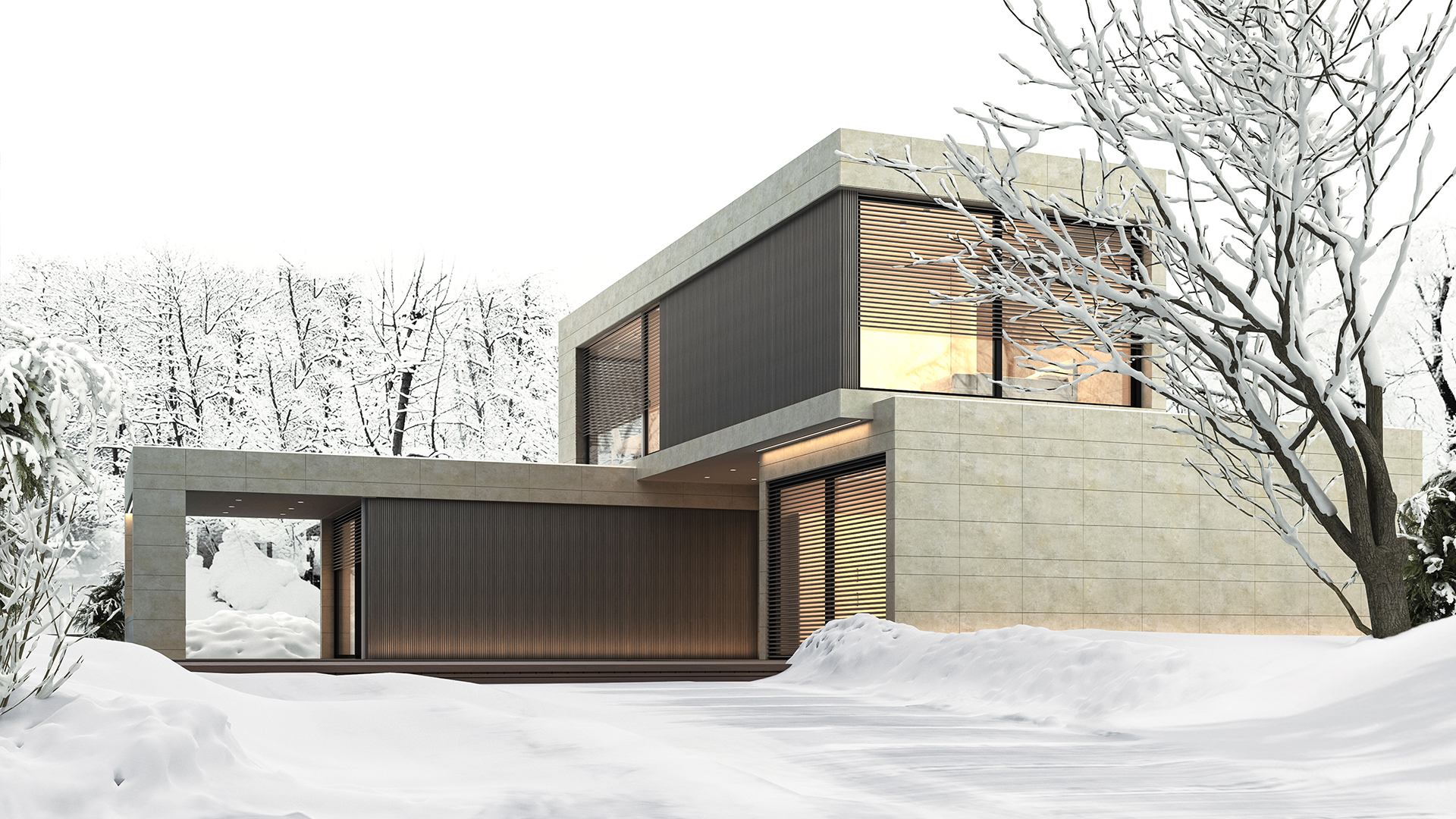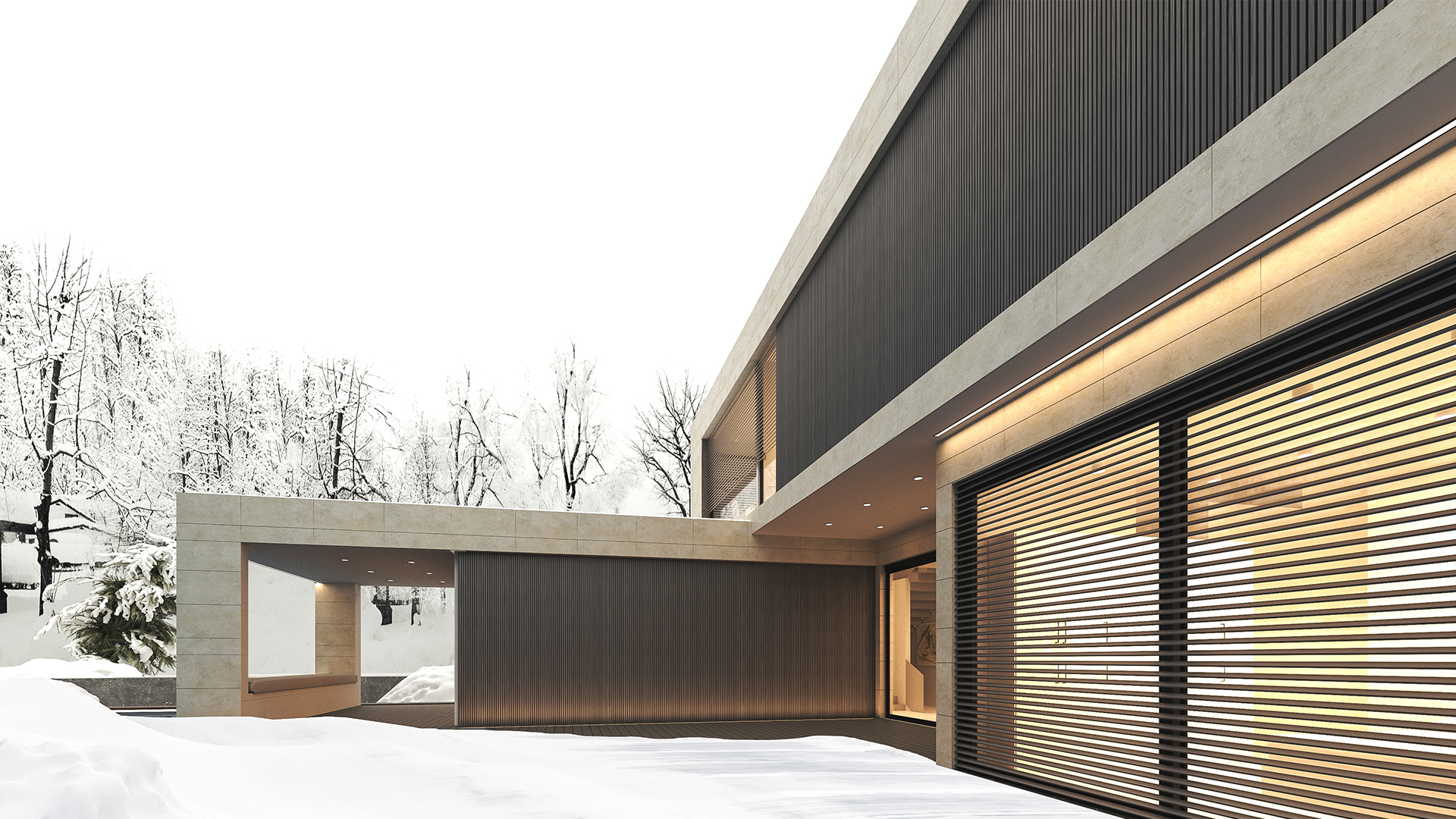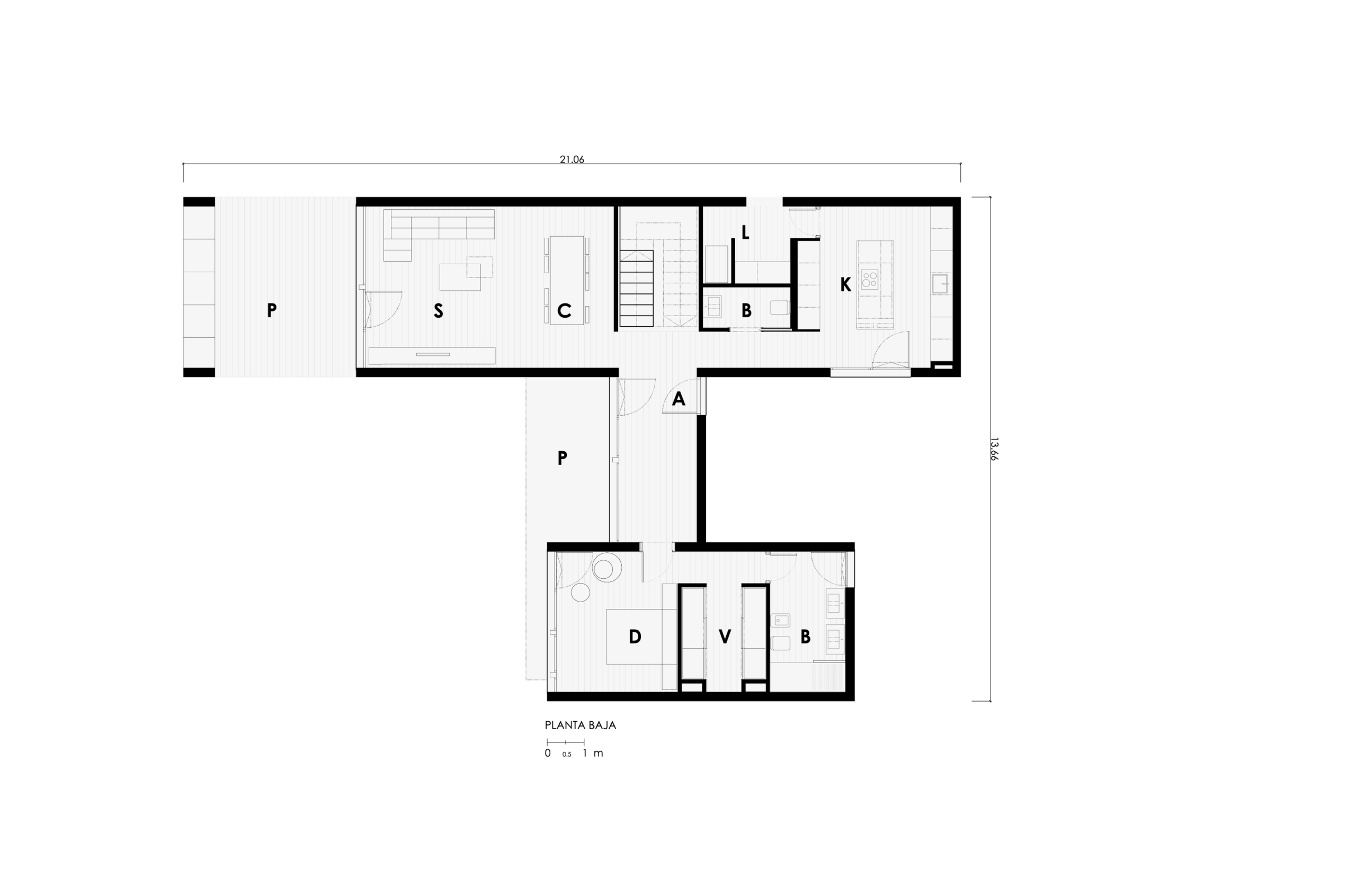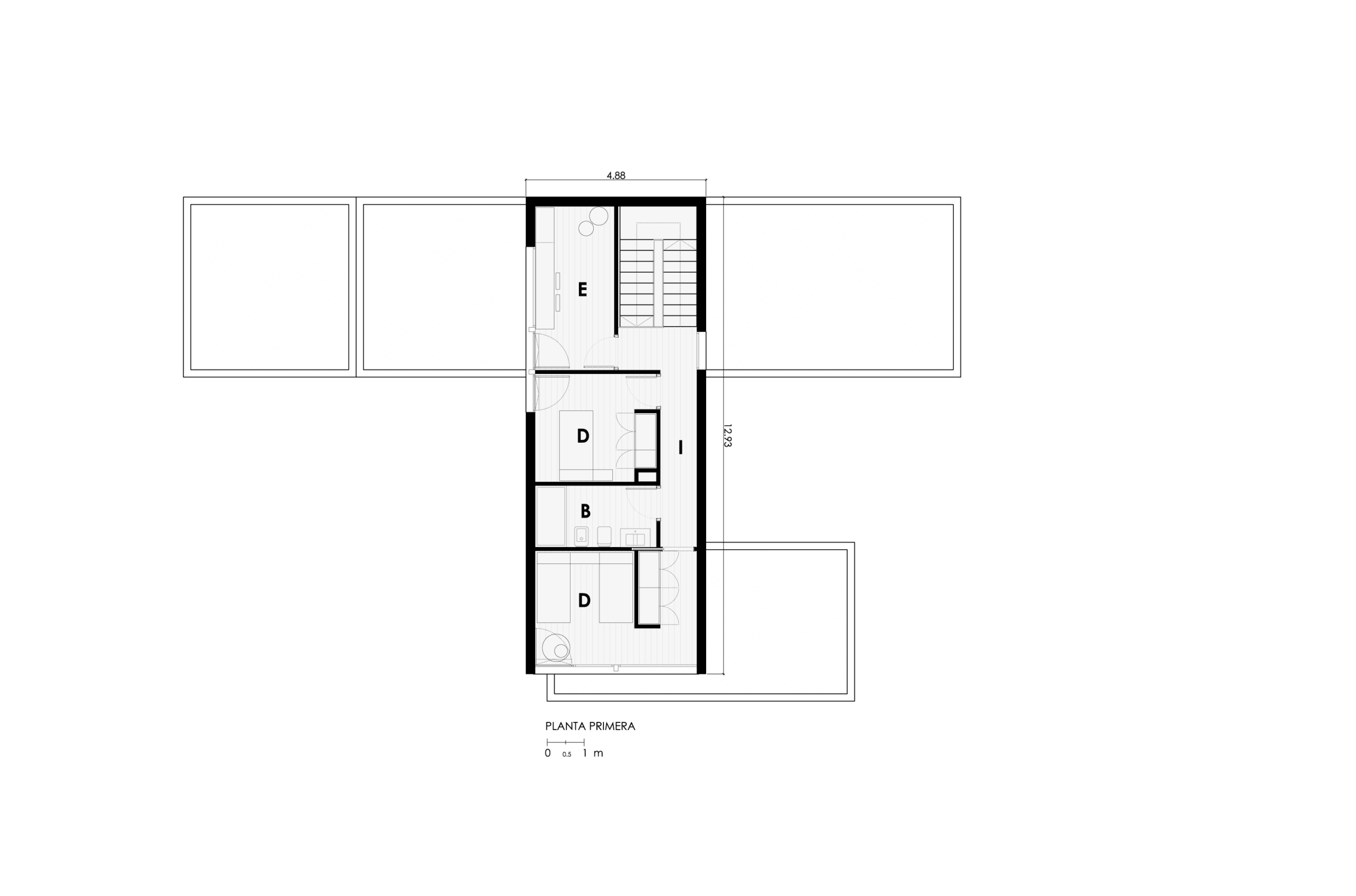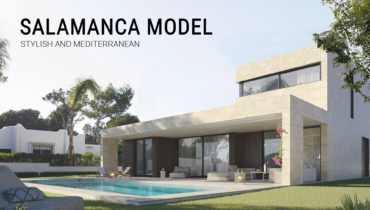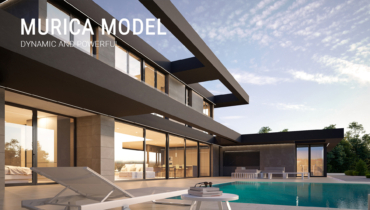Baqueira luxury modular house 4D 2P 2.225
-
" LOADING="LAZY" SRCSET="HTTPS://CASASINHAUS.COM/WP-CONTENT/UPLOADS/2016/06/BAQUEIRA-LUXURY-MODULAR-HOUSE.JPG 1920W, HTTPS://CASASINHAUS.COM/WP-CONTENT/UPLOADS/2016/06/BAQUEIRA-LUXURY-MODULAR-HOUSE-300X169.JPG 300W, HTTPS://CASASINHAUS.COM/WP-CONTENT/UPLOADS/2016/06/BAQUEIRA-LUXURY-MODULAR-HOUSE-1024X576.JPG 1024W, HTTPS://CASASINHAUS.COM/WP-CONTENT/UPLOADS/2016/06/BAQUEIRA-LUXURY-MODULAR-HOUSE-768X432.JPG 768W, HTTPS://CASASINHAUS.COM/WP-CONTENT/UPLOADS/2016/06/BAQUEIRA-LUXURY-MODULAR-HOUSE-600X338.JPG 600W, HTTPS://CASASINHAUS.COM/WP-CONTENT/UPLOADS/2016/06/BAQUEIRA-LUXURY-MODULAR-HOUSE-1536X864.JPG 1536W, HTTPS://CASASINHAUS.COM/WP-CONTENT/UPLOADS/2016/06/BAQUEIRA-LUXURY-MODULAR-HOUSE-1150X646.JPG 1150W" SIZES="(MAX-WIDTH: 1920PX) 100VW, 1920PX
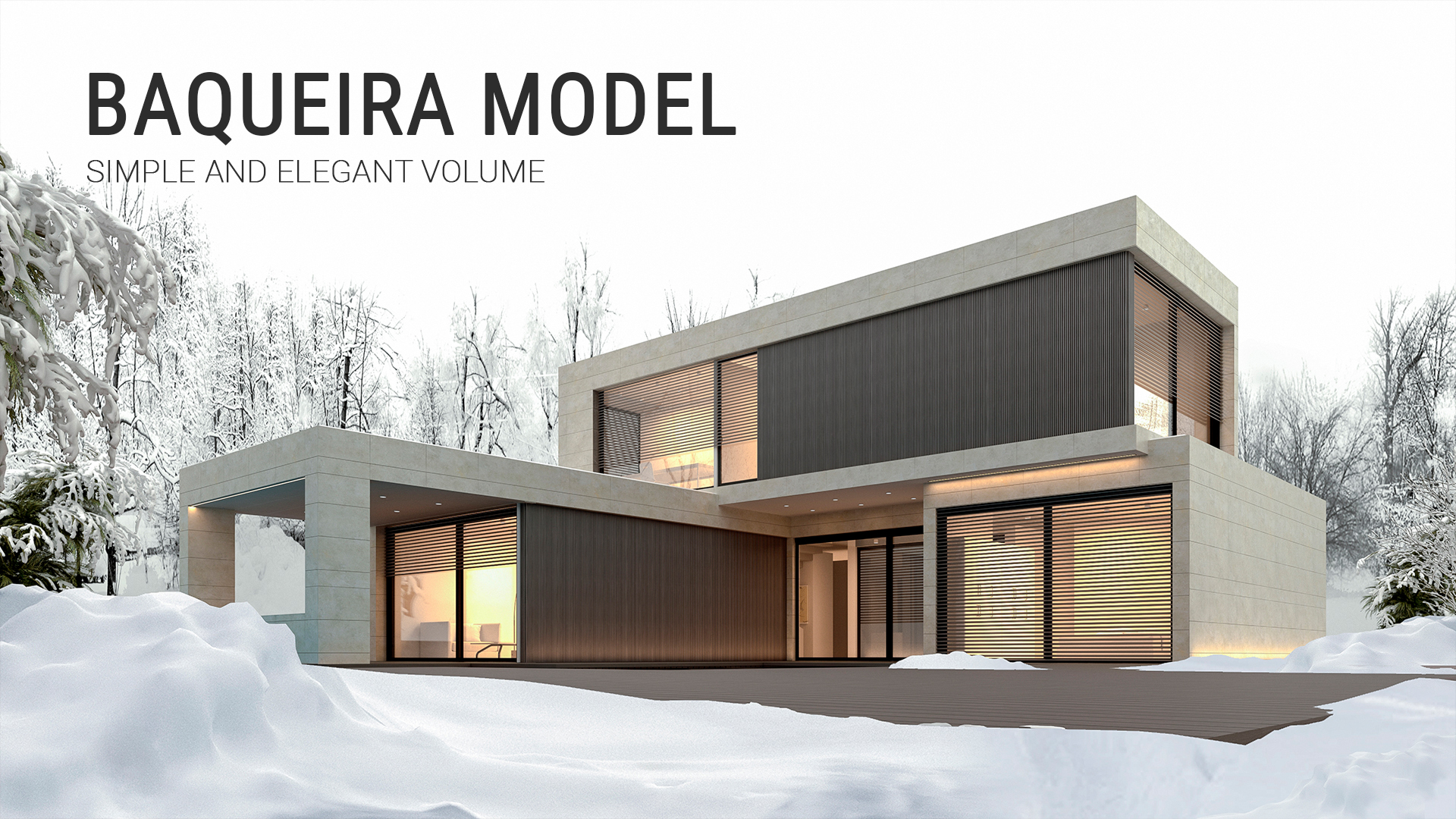
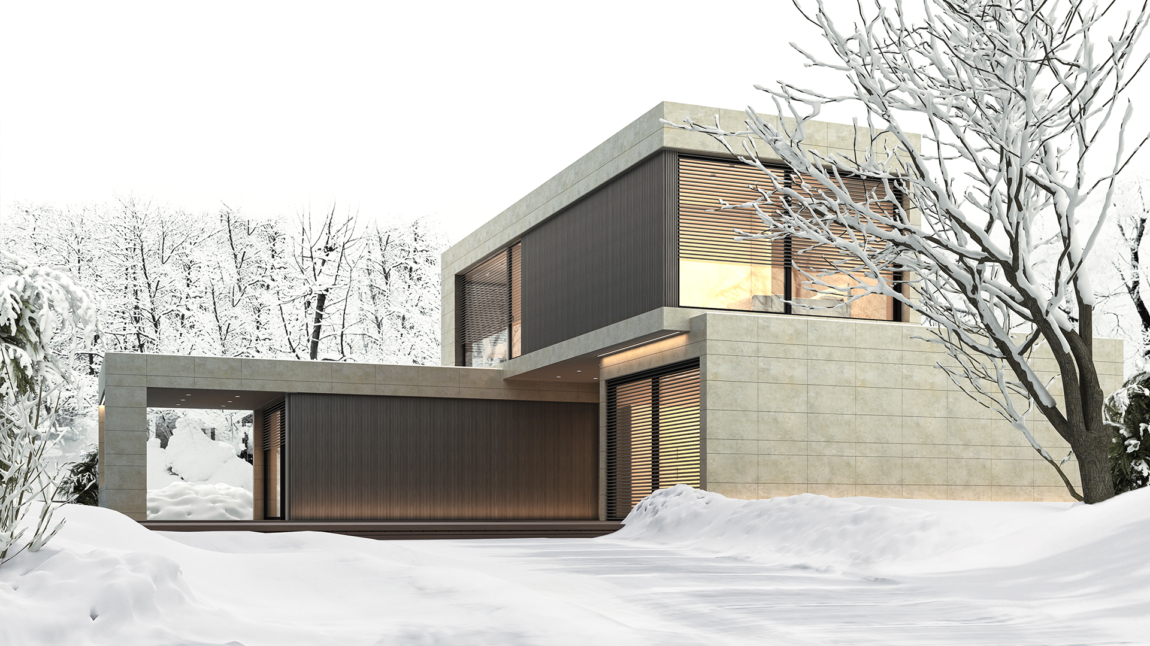
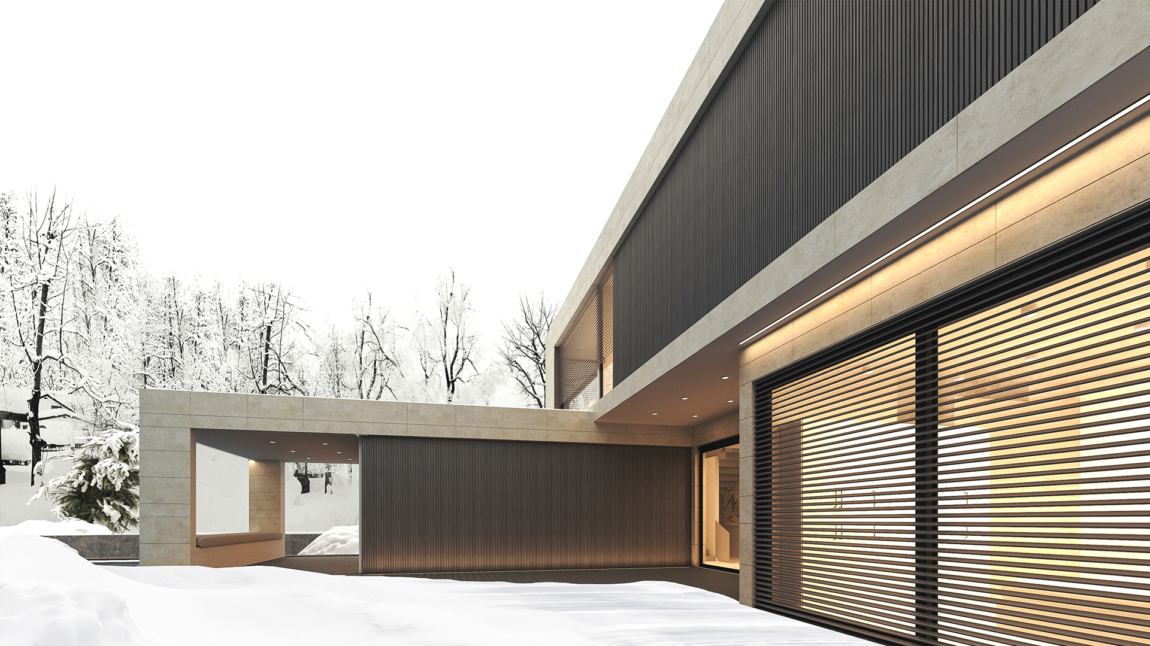
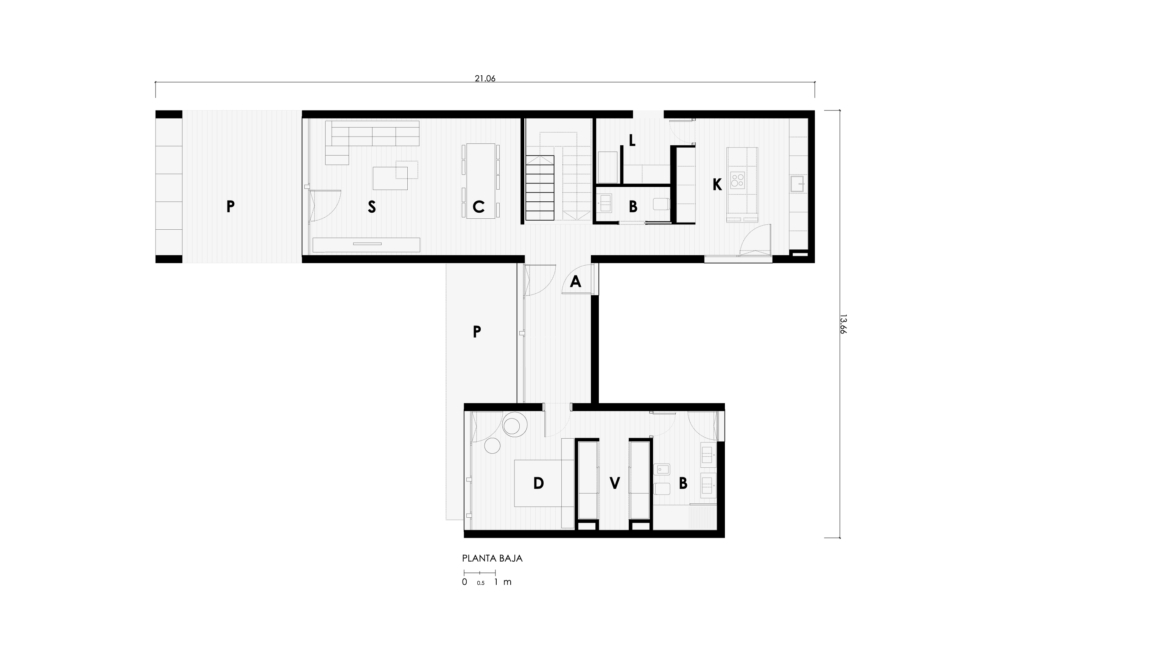
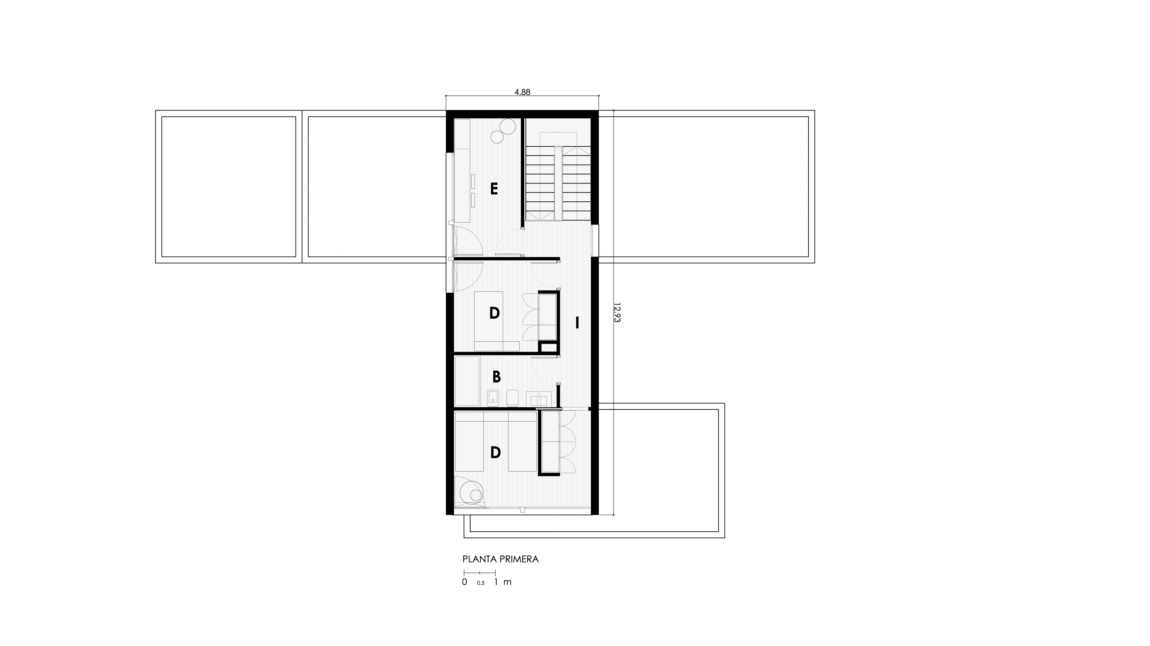
Property Detail
Contact us
Property Description
The luxury modular inHAUS Baqueira model house continues with the minimalist design which characterises all our houses but adding a plus of personality. The volumetric complexity and the spatial richness obtained with the relative position of the different modules make Baqueira a unique house.
Emphatic volumes, with focused views, always considering the privacy that each area of the house requires.
The H shaped ground floor makes this model a house that generates crossed views from one wing to the other and from one floor to the other. It may be enjoyed thanks to the generated spatial richness.
The access is through the centrepiece of the ground floor leading into a large hall with porch and views towards the swimming pool or the main garden of the house. Once inside the house we can find, on the right, the main wing with the day area -dining room, living room, laundry room, toilet and the vertical communication core. Going back to the access area, on the left, we can find the smaller wing of the ground floor, with the main bedroom, the dressing room and bathroom en suite.
There are large windows in all the rooms of the house, strategically placed to generate views without invading the privacy of each atmosphere.
The first floor is a single perpendicular volume to those on the ground floor that, in addition it is displaced from them generating porch areas. Here we can find two more bedrooms, a bathroom and a study area with views towars the garden.
It is a tribute to the spatial richness and minimalist design lines. Specially designed to enjoy the house both inside and out.
| USEFUL SURFACE | |||
| HOUSING | 165,70 | m2 | |
| PORCHE | 32,40 | m2 | |
| GROUND FLOOR | |||
| HOUSING | 128,25 | m2 | |
| access | 9,50 | m2 | |
| hall | 5,50 | m2 | |
| toilet | 2,60 | m2 | |
| staircase | 3,55 | m2 | |
| kitchen | 17,10 | m2 | |
| kitchen | 18,50 | m2 | |
| gallery | 5,50 | m2 | |
| staircase | 7,50 | m2 | |
| living-dining room | 29,50 | m2 | |
| master bedroom | 14,70 | m2 | |
| dressing room | 6,50 | m2 | |
| master bathroom | 7,80 | m2 | |
| PORCHE | 32,40 | m2 | |
| porch | 9,95 | m2 | |
| living room porch | 22,45 | m2 |
| FIRST FLOOR | |||
| HOUSING | 37,45 | m2 | |
| hall | 7,20 | m2 | |
| study room | 9,50 | m2 | |
| bedroom 01 | 2,00 | m2 | |
| bathroom 02 | 5,50 | m2 | |
| bedroom 03 | 13,25 | m2 | |
| BUILT SURFACE | 225,37 | m2 | |
| HOUSING | 190,10 | m2 | |
| PORCHE | 35,27 | m2 | |
| GROUND FLOOR | |||
| housing | 127,00 | m2 | |
| living room porche | 22,83 | m2 | |
| porche | 12,44 | m2 | |
| FIRST FLOOR | |||
| housing | 63,10 | m2 |
