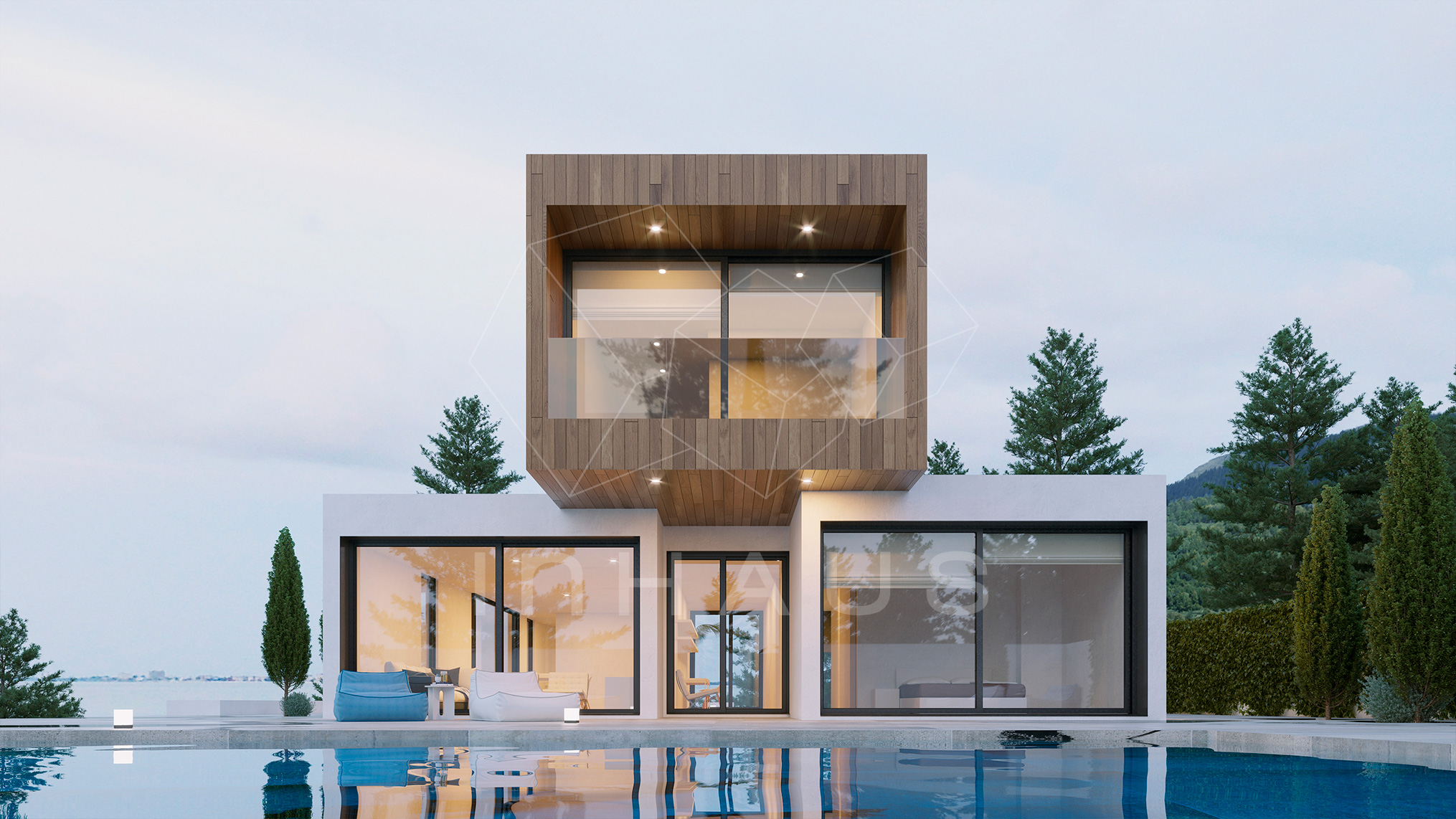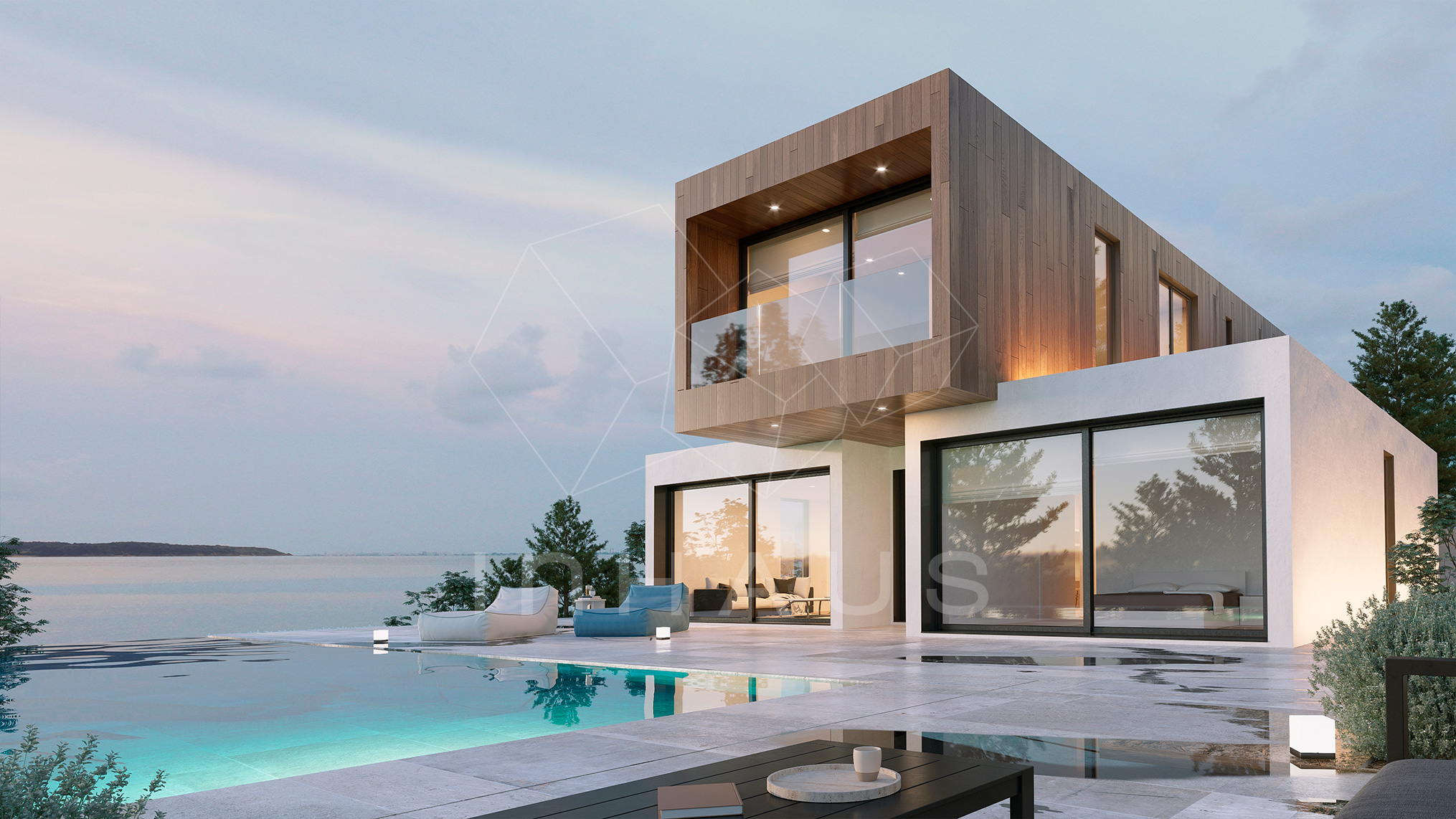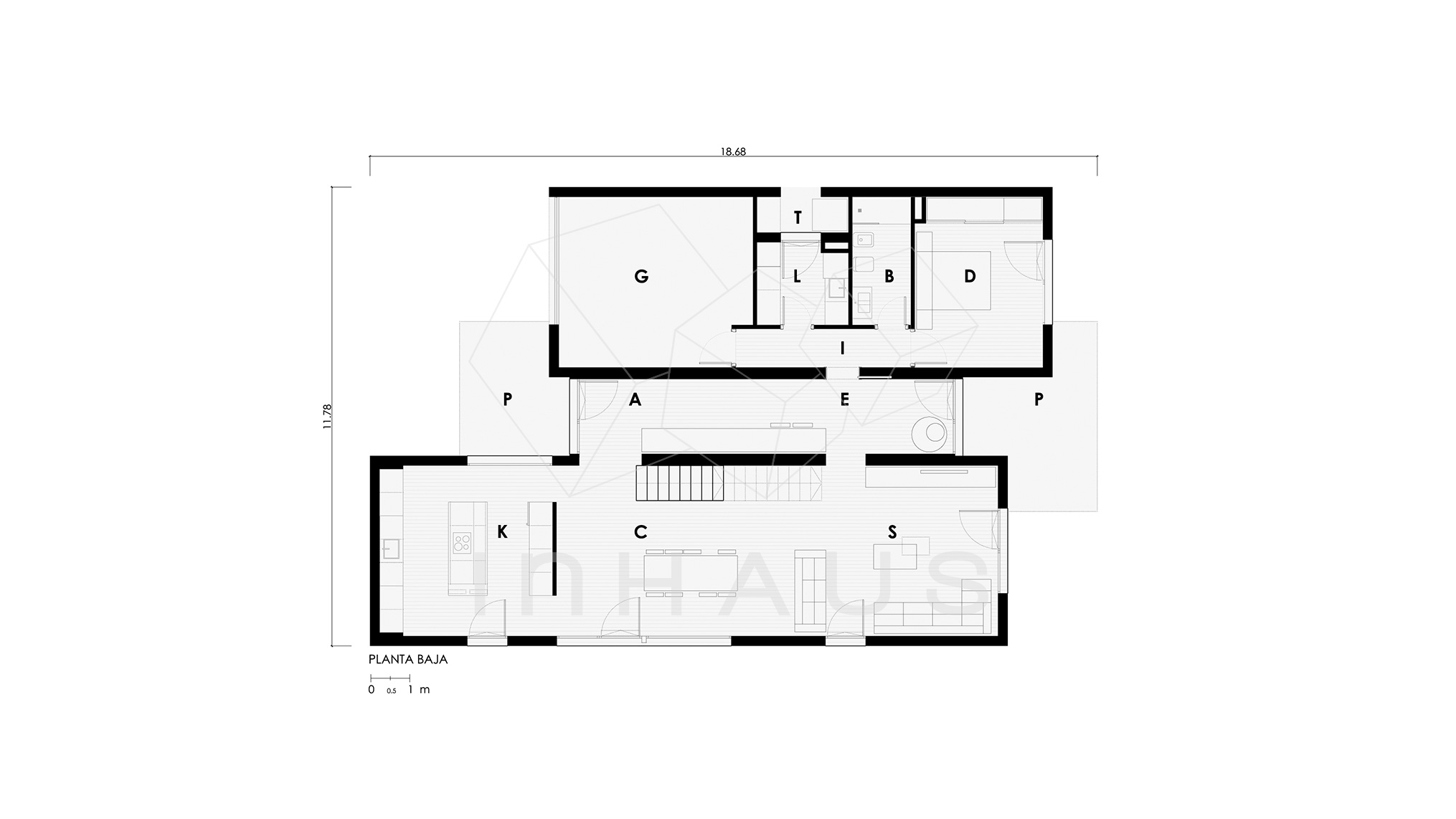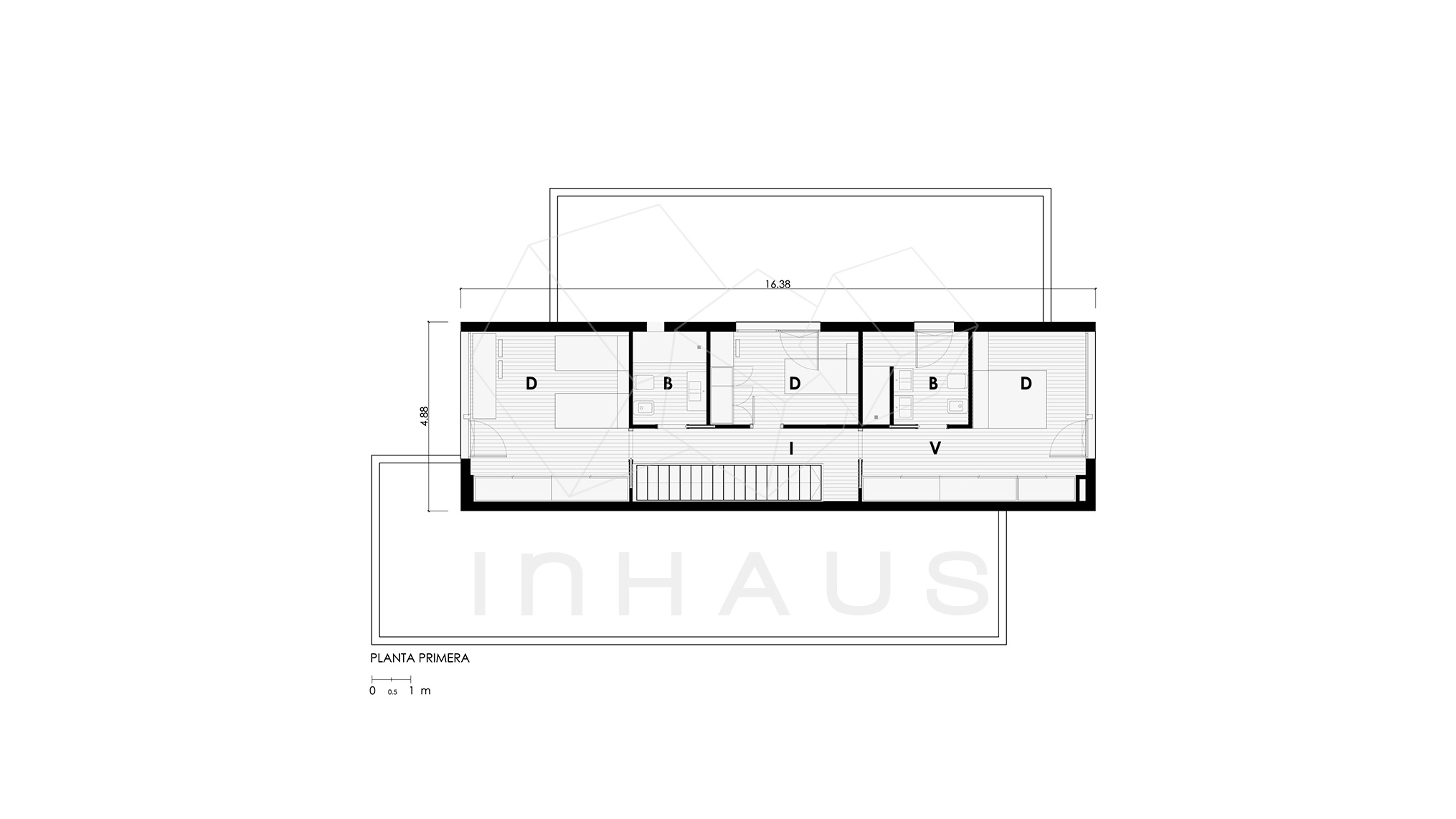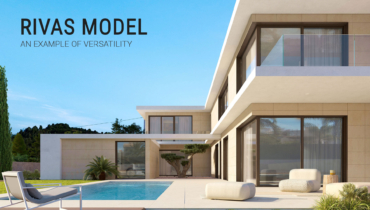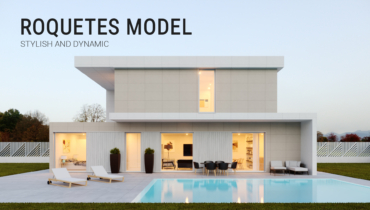Moraira spectacular modular house 4D 2P 2.270
-
" LOADING="LAZY" SRCSET="HTTPS://CASASINHAUS.COM/WP-CONTENT/UPLOADS/2016/06/MORAIRA-SPECTACULAR-MODULAR-CONCRETE-HOUSE.JPG 1920W, HTTPS://CASASINHAUS.COM/WP-CONTENT/UPLOADS/2016/06/MORAIRA-SPECTACULAR-MODULAR-CONCRETE-HOUSE-300X169.JPG 300W, HTTPS://CASASINHAUS.COM/WP-CONTENT/UPLOADS/2016/06/MORAIRA-SPECTACULAR-MODULAR-CONCRETE-HOUSE-1024X576.JPG 1024W, HTTPS://CASASINHAUS.COM/WP-CONTENT/UPLOADS/2016/06/MORAIRA-SPECTACULAR-MODULAR-CONCRETE-HOUSE-768X432.JPG 768W, HTTPS://CASASINHAUS.COM/WP-CONTENT/UPLOADS/2016/06/MORAIRA-SPECTACULAR-MODULAR-CONCRETE-HOUSE-600X338.JPG 600W, HTTPS://CASASINHAUS.COM/WP-CONTENT/UPLOADS/2016/06/MORAIRA-SPECTACULAR-MODULAR-CONCRETE-HOUSE-1536X864.JPG 1536W, HTTPS://CASASINHAUS.COM/WP-CONTENT/UPLOADS/2016/06/MORAIRA-SPECTACULAR-MODULAR-CONCRETE-HOUSE-1150X646.JPG 1150W" SIZES="(MAX-WIDTH: 1920PX) 100VW, 1920PX
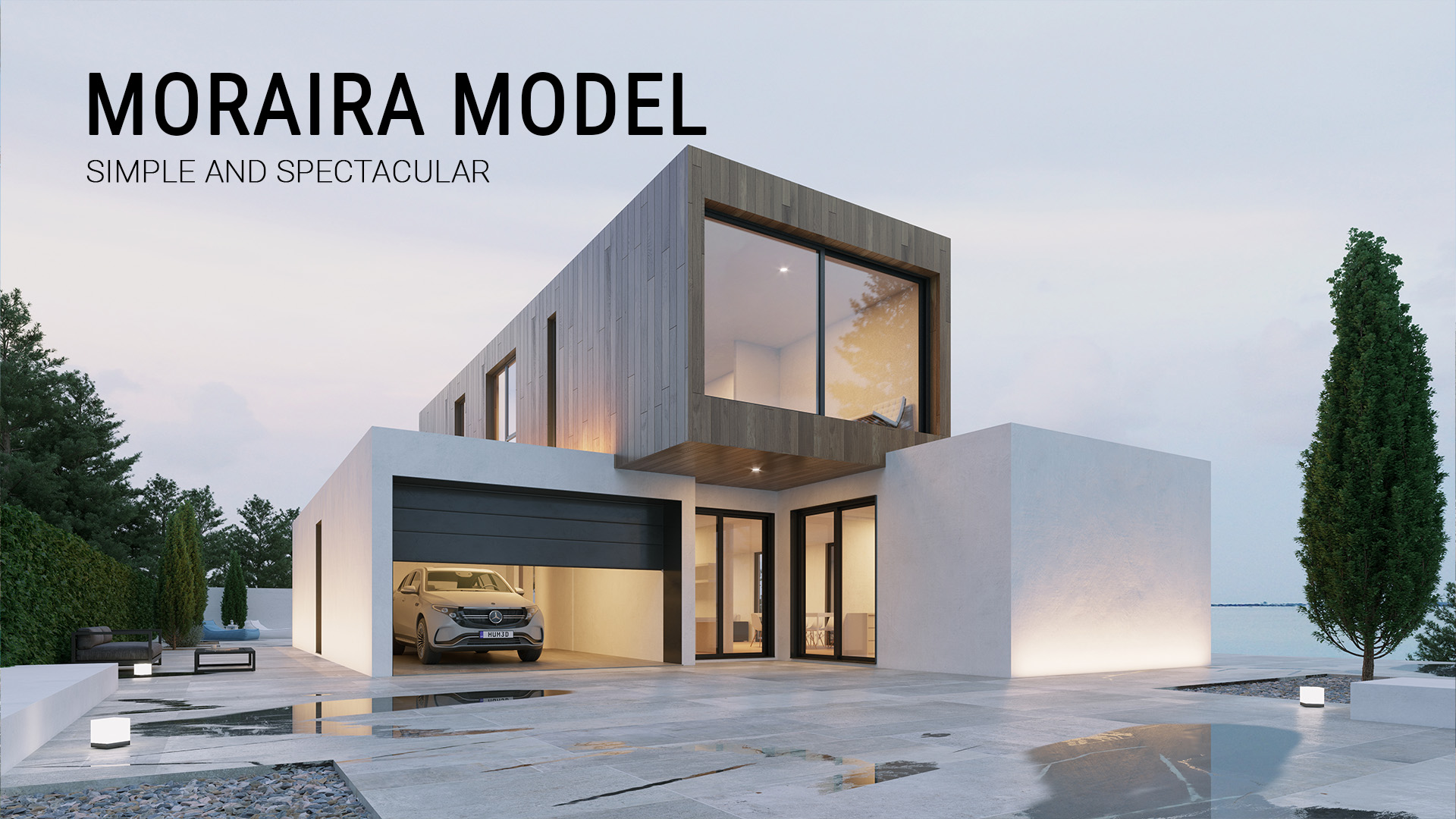
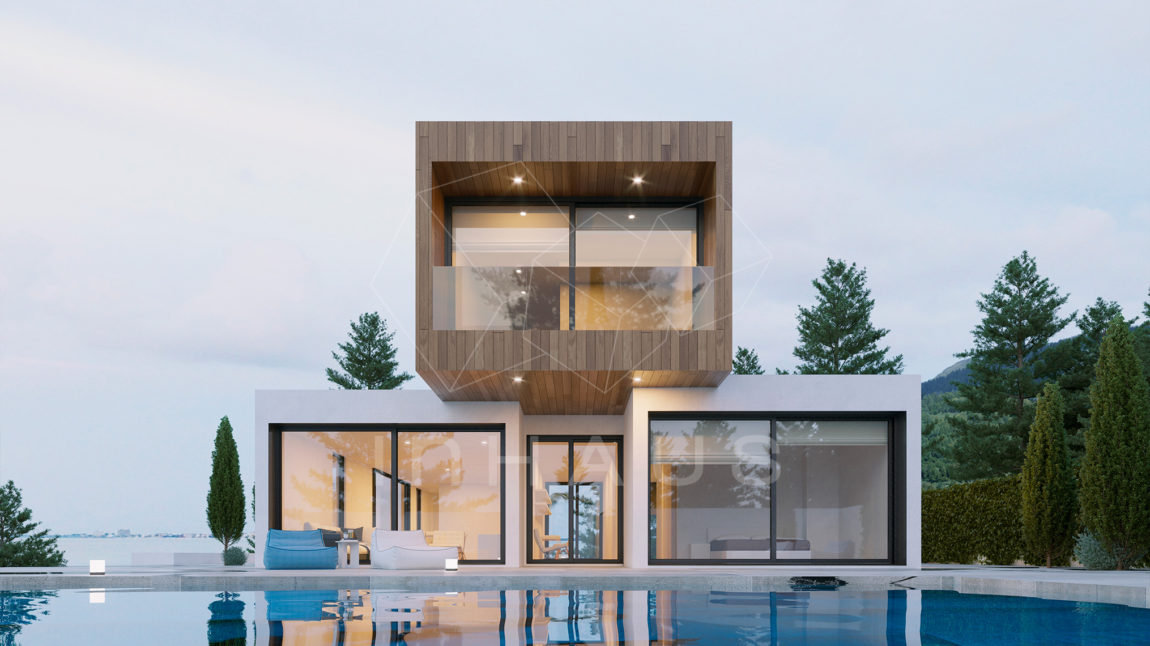
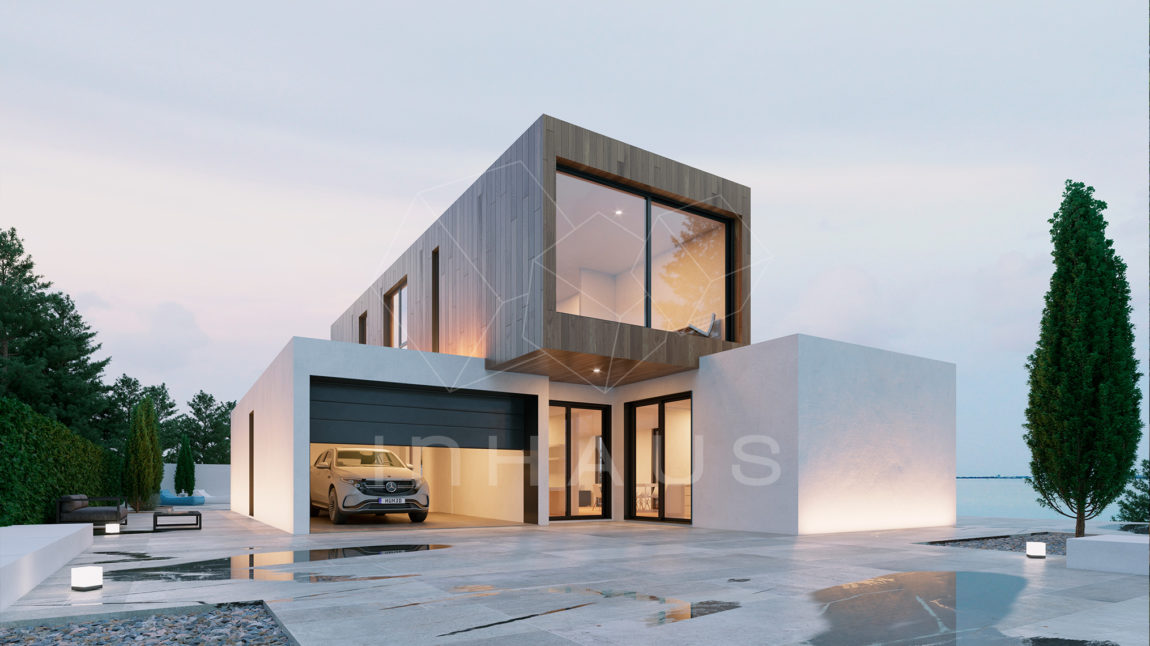
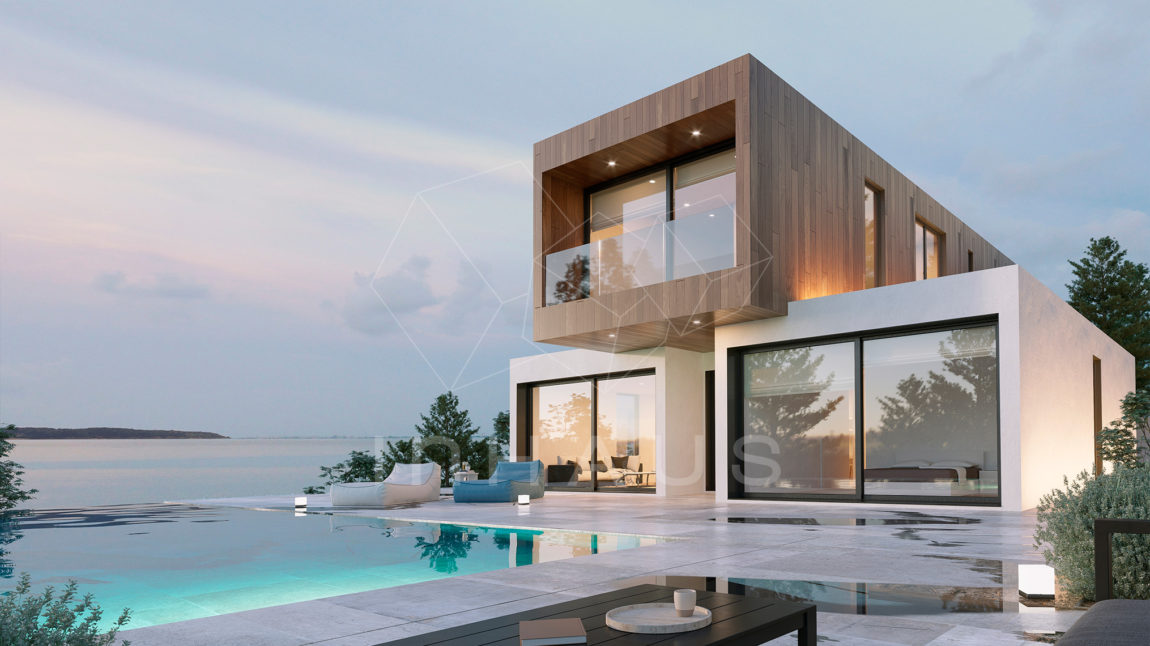
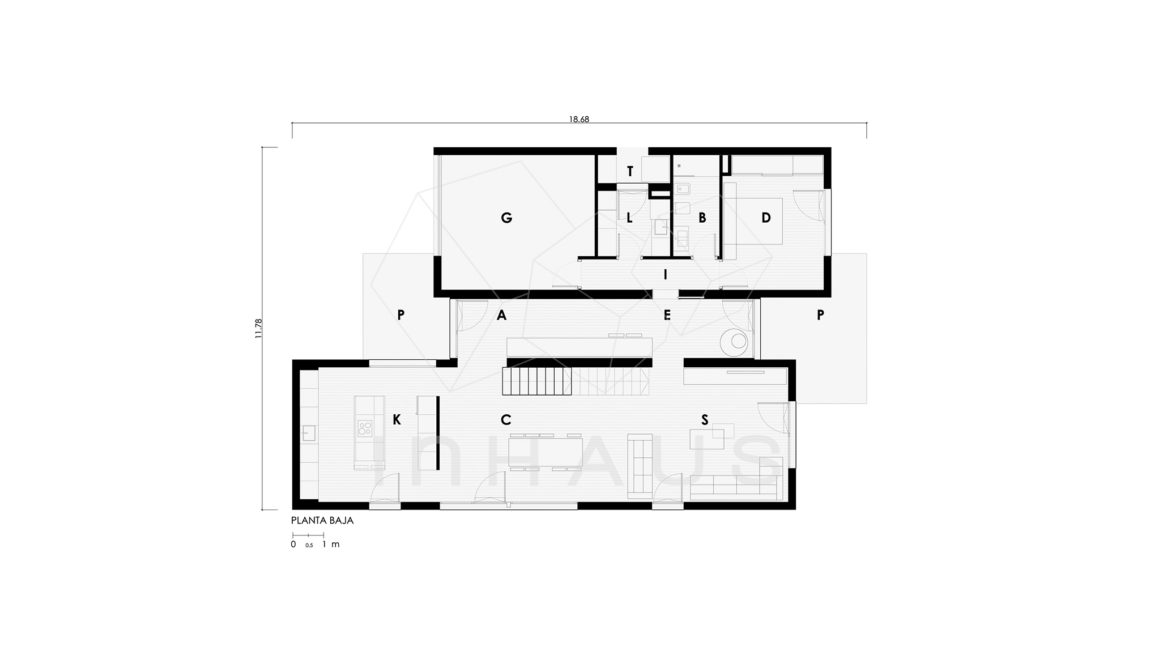
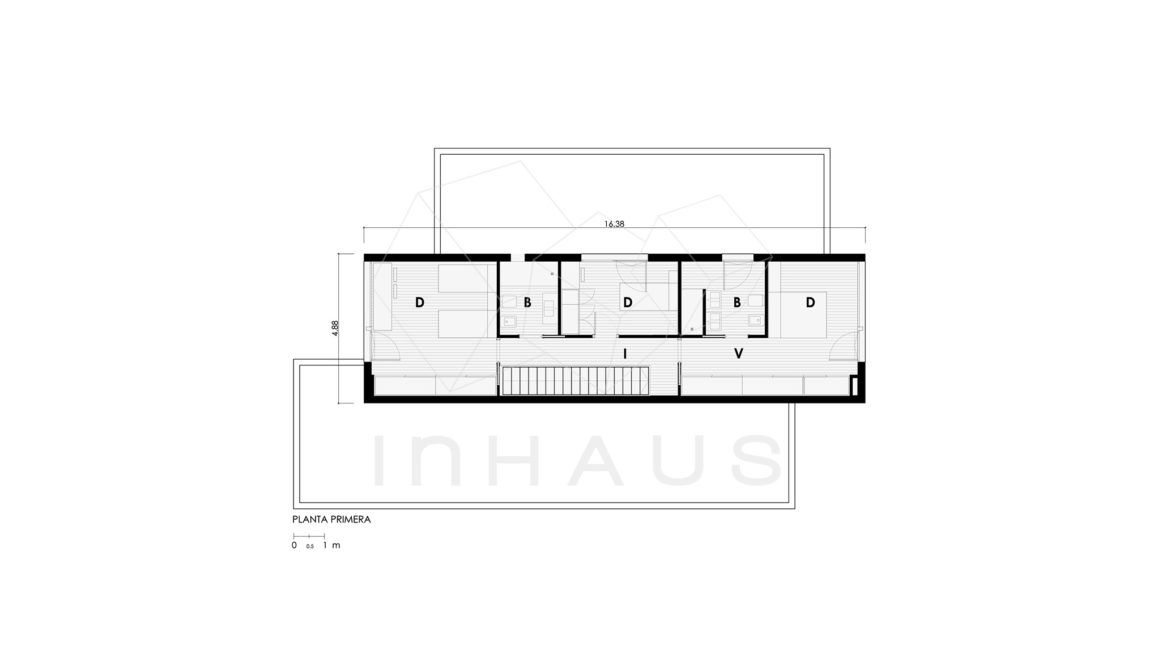
Property Detail
Contact us
Property Description
Spectacular modular design inHAUS house. Its emphatic straight lines give it a special exterior volume while exponentially increasing its spatial richness. An spacious 270 m2 house, with high standards and all the comforts.
An strategic combination of volumes to achieve more with less make Moraira one of the most special models of The 111- inHAUS Catalogue. The house consists of three long pieces strategically placed so that, there is a central area between them that becomes the heart of the house. This central area is at the same time the access point, the connection between the different parts of the house and an open room for a multi-purpose area with direct views to the main garden of the house.
Straight after entering, on the right, we can find the day area presided by an sculptural staircase. The kitchen is linked with the living area and dining room but it is not completely open, thus allowing a flexible room division for the combination of the uses of the house.
On the left there is a guests suite with large wardrobes and an spectacular window towards the main garden. In addition, we can find the secondary uses as the laundry room, a complete bathroom and a large garage for a car in the rear and less interesting area of the plot.
Upstairs there are three more bedrooms, one of them en suite -with a large wardrobe and private bathroom- and the other two generously sized although with a bathroom in common.
A house to enjoy from within and to live intensively. With all inHAUS houses guarantees and the best qualities on the national scene of concrete modular houses.
| USEFUL SURFACE | |||
| HOUSING | 164,66 | m2 | |
| GARAGE | 21,50 | m2 | |
| PORCHE | 27,45 | m2 | |
| GROUND FLOOR | |||
| HOUSING | 115,95 | m2 | |
| access study room | 18,45 | m2 | |
| living – dining room | 49,70 | m3 | |
| kitchen | 19,30 | m2 | |
| hall | 4,50 | m² | |
| cleaning room | 4,80 | m² | |
| bathroom 01 | 4,95 | m2 | |
| guest room | 14,25 | m2 | |
| PORCHE | 27,45 | m2 | |
| study room porche | 18,45 | m2 | |
| access porche | 9,00 | m2 | |
| GARAGE | 21,50 | m2 | |
| garage | 21,50 | m2 |
| FIRST FLOOR | |||
| HOUSING | 48,71 | m2 | |
| hall | 6,50 | m2 | |
| master bedroom | 18,00 | m2 | |
| bathroom 02 | 6,55 | m2 | |
| bedroom 03 | 9,16 | m2 | |
| bathroom 03 | 4,50 | m2 | |
| bedroom 04 | 4,00 | m2 | |
| BUILT SURFACE | 270,76 | m2 | |
| HOUSING | 218,03 | m2 | |
| GARAGE | 25,28 | m2 | |
| PORCHE | 27,45 | m2 | |
| GROUND FLOOR | |||
| housing | 138,10 | m2 | |
| porche | 27,45 | m2 | |
| garage | 25,28 | m2 | |
| FIRST FLOOR | |||
| housing | 79,93 | m2 |
