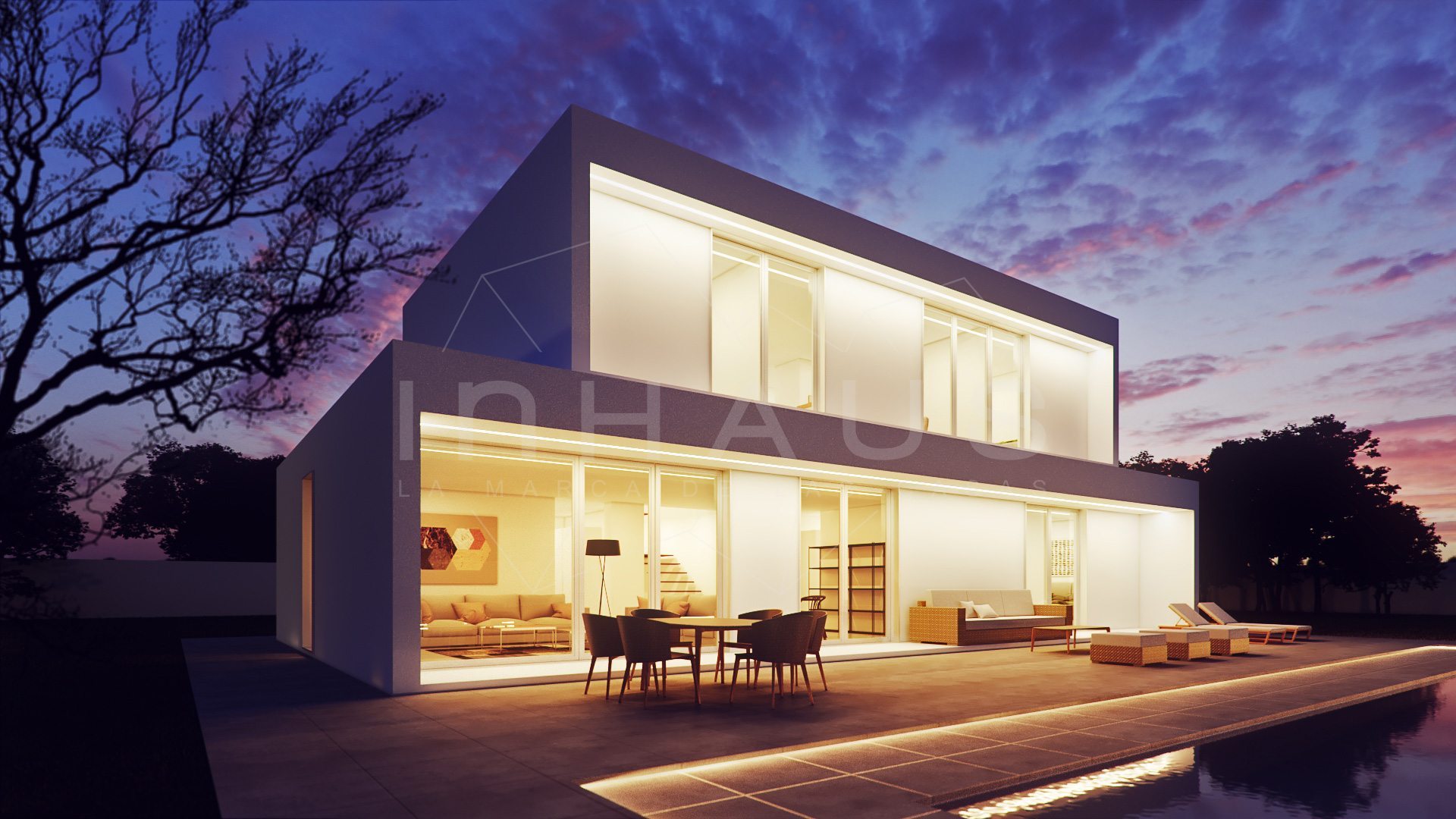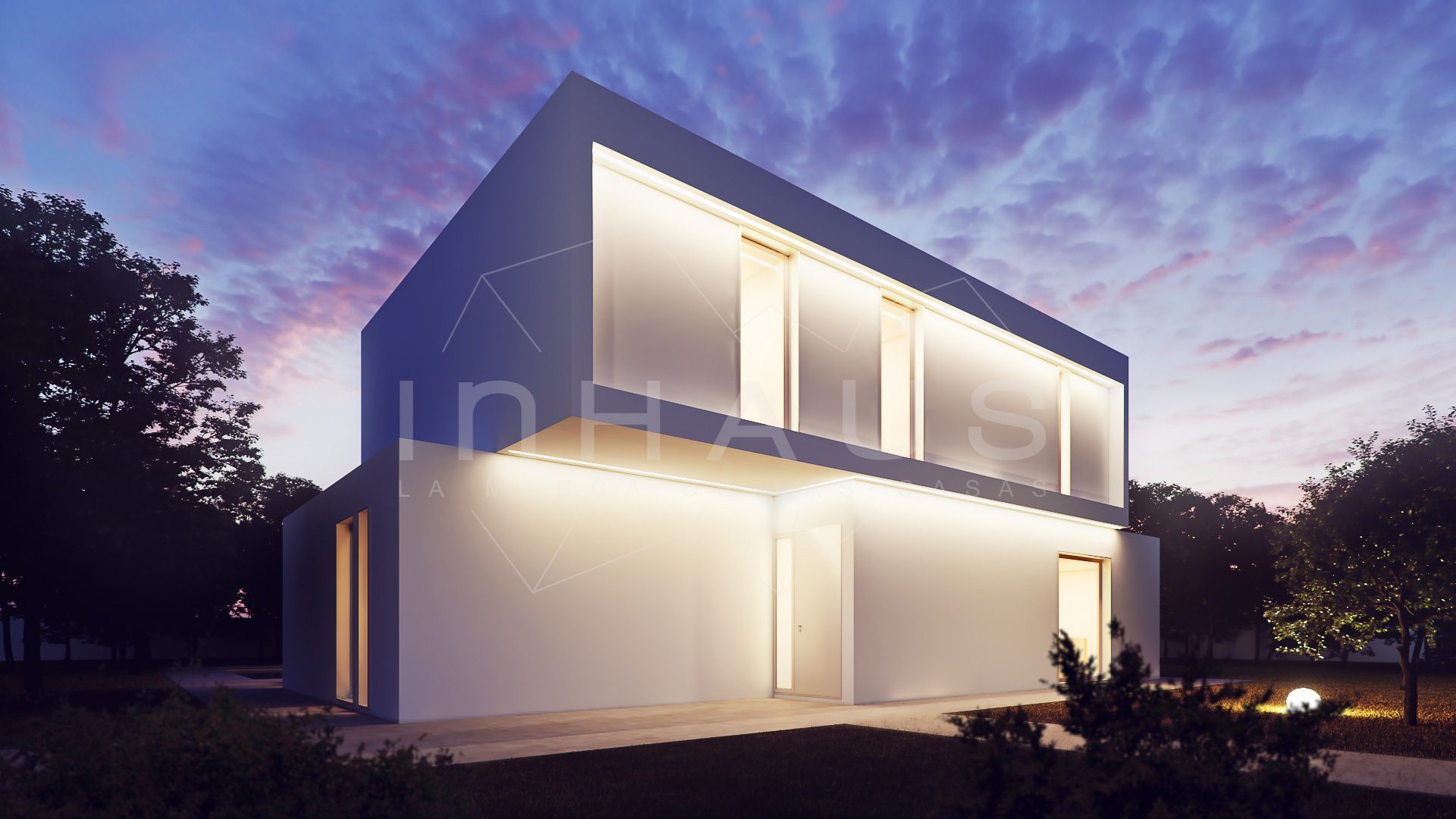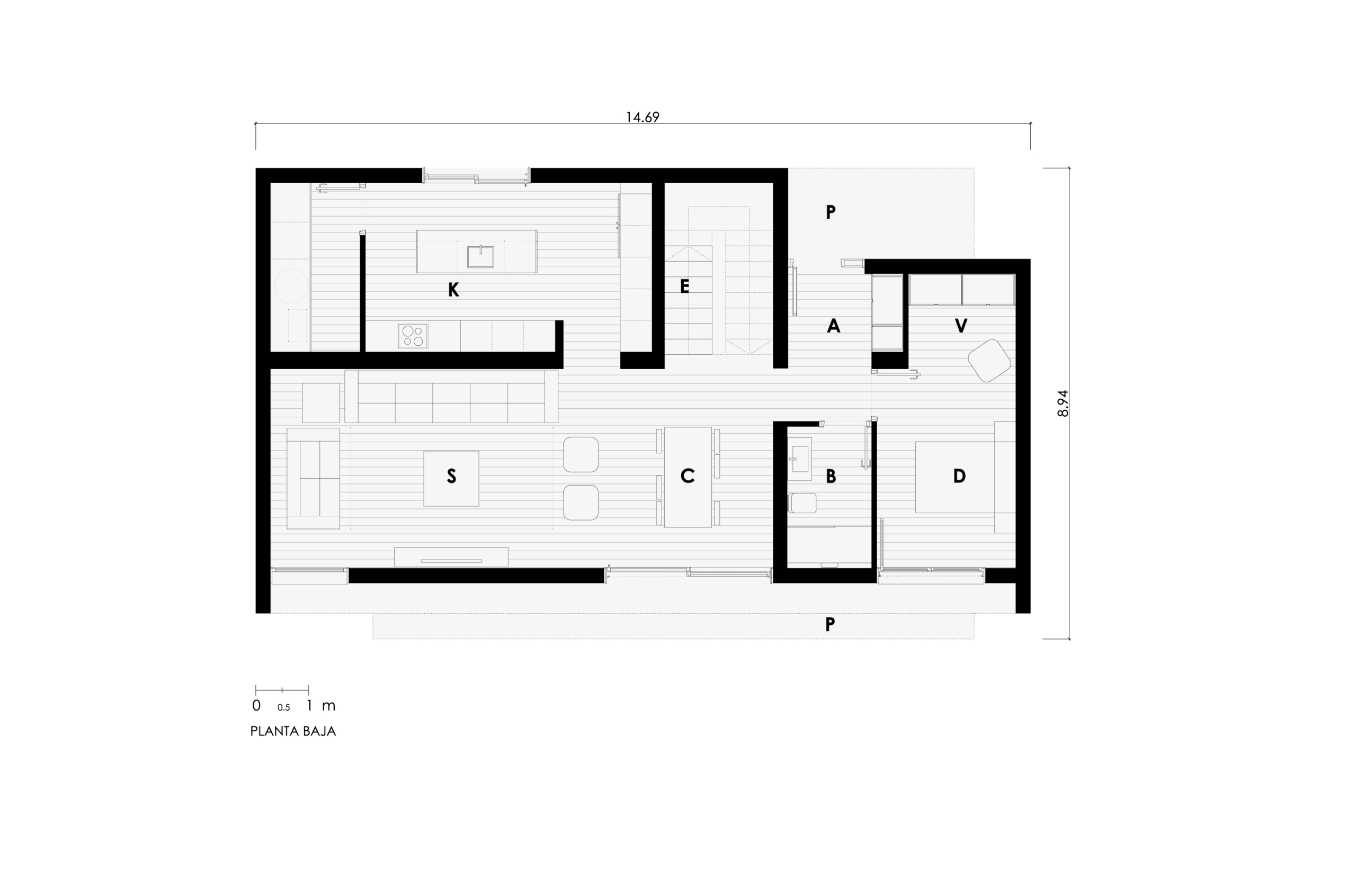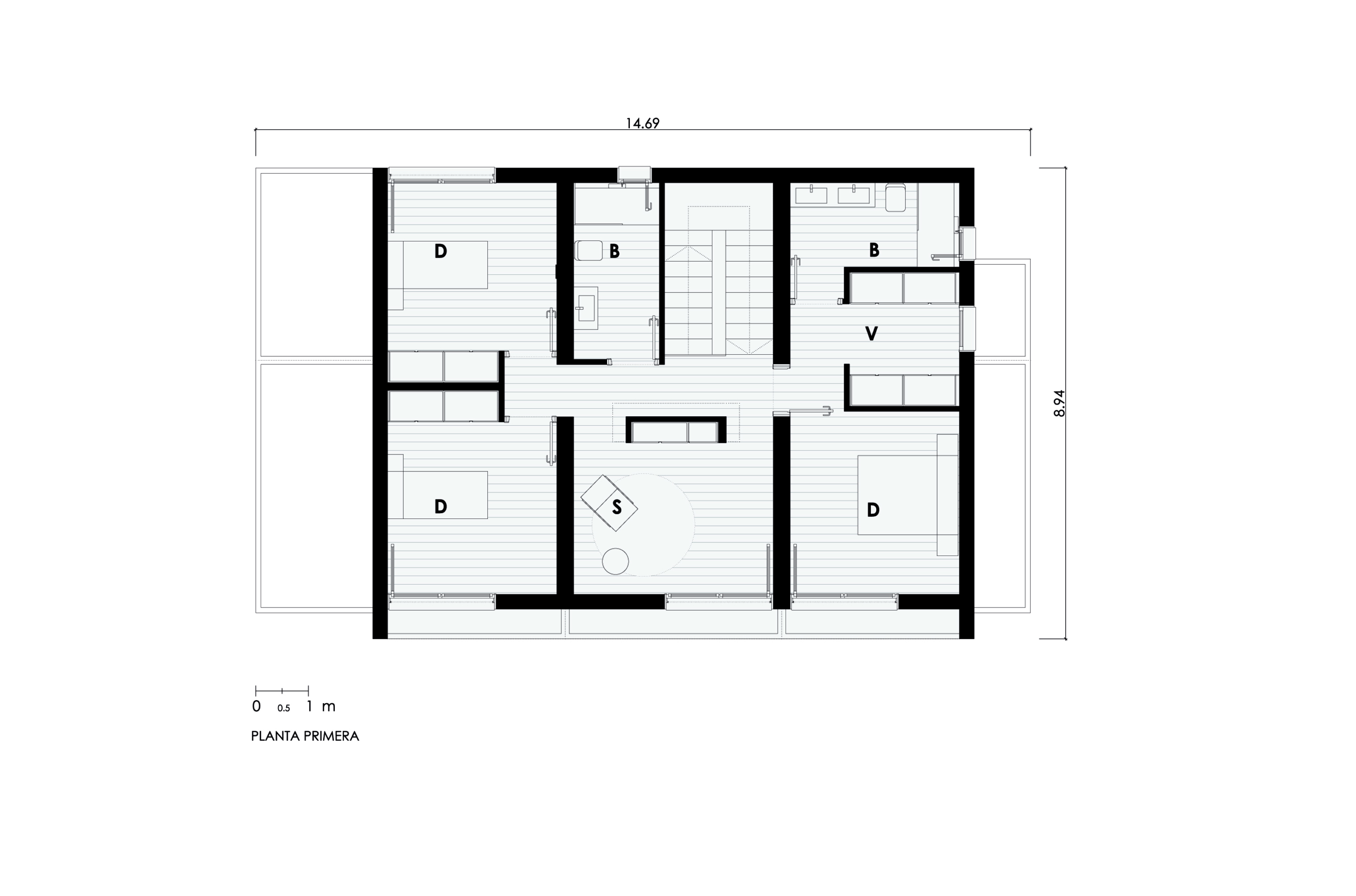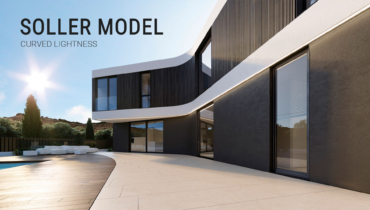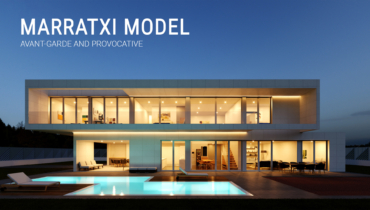Lugo modular design house 4D 2P 2.230
-
MODERN MODULAR HOUSE LUGO" LOADING="LAZY" SRCSET="HTTPS://CASASINHAUS.COM/WP-CONTENT/UPLOADS/2017/07/MODERN-MODULAR-HOUSE-LUGO.JPG 1920W, HTTPS://CASASINHAUS.COM/WP-CONTENT/UPLOADS/2017/07/MODERN-MODULAR-HOUSE-LUGO-300X169.JPG 300W, HTTPS://CASASINHAUS.COM/WP-CONTENT/UPLOADS/2017/07/MODERN-MODULAR-HOUSE-LUGO-1024X576.JPG 1024W, HTTPS://CASASINHAUS.COM/WP-CONTENT/UPLOADS/2017/07/MODERN-MODULAR-HOUSE-LUGO-768X432.JPG 768W, HTTPS://CASASINHAUS.COM/WP-CONTENT/UPLOADS/2017/07/MODERN-MODULAR-HOUSE-LUGO-600X338.JPG 600W, HTTPS://CASASINHAUS.COM/WP-CONTENT/UPLOADS/2017/07/MODERN-MODULAR-HOUSE-LUGO-1536X864.JPG 1536W, HTTPS://CASASINHAUS.COM/WP-CONTENT/UPLOADS/2017/07/MODERN-MODULAR-HOUSE-LUGO-1150X646.JPG 1150W" SIZES="(MAX-WIDTH: 1920PX) 100VW, 1920PX
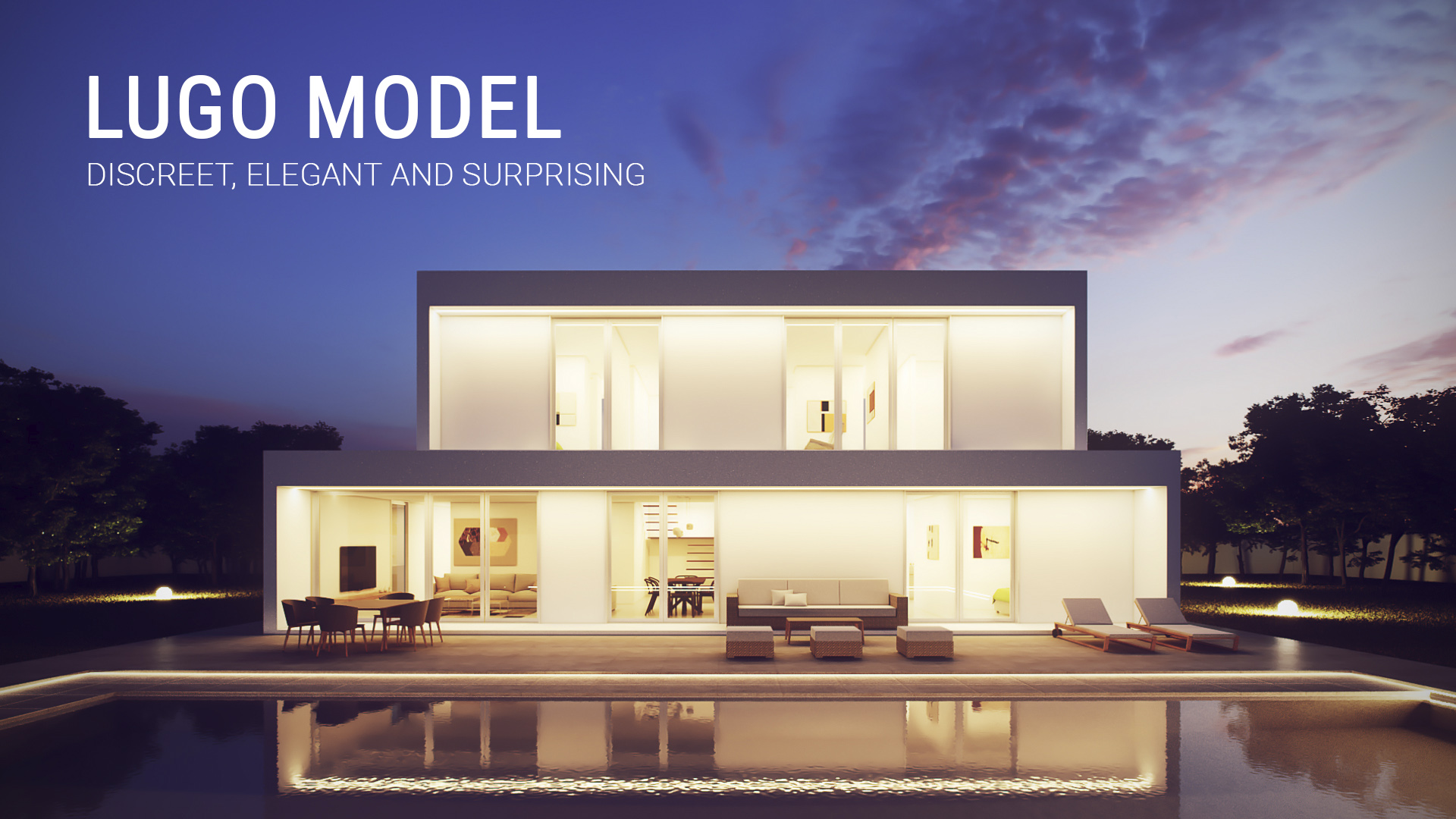
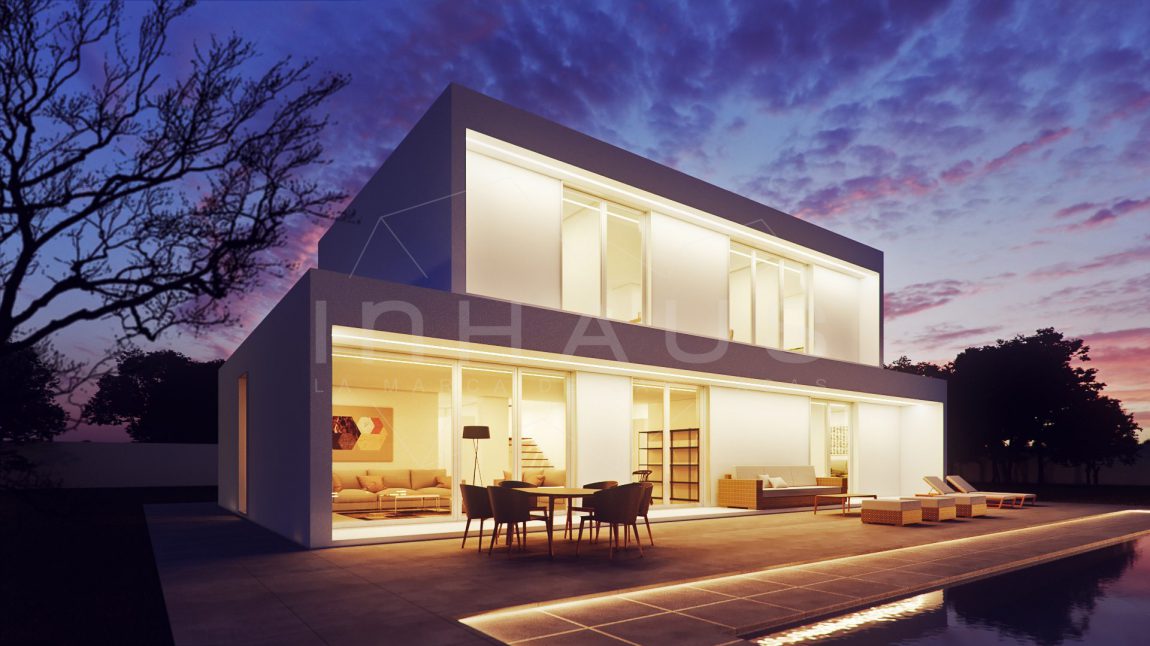
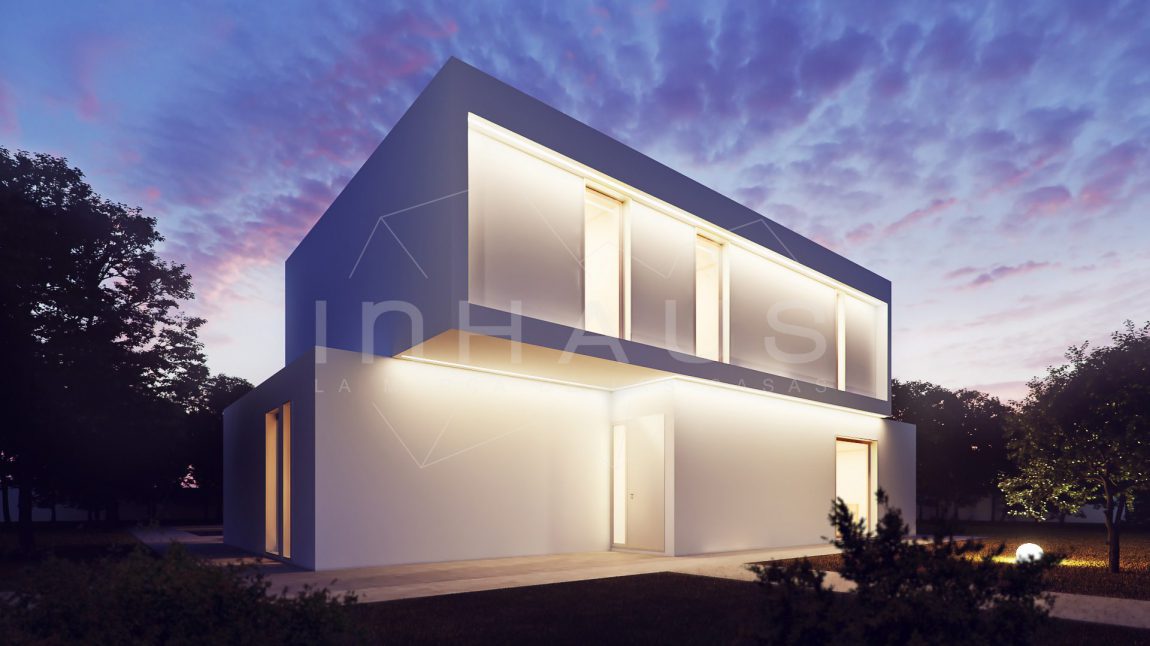
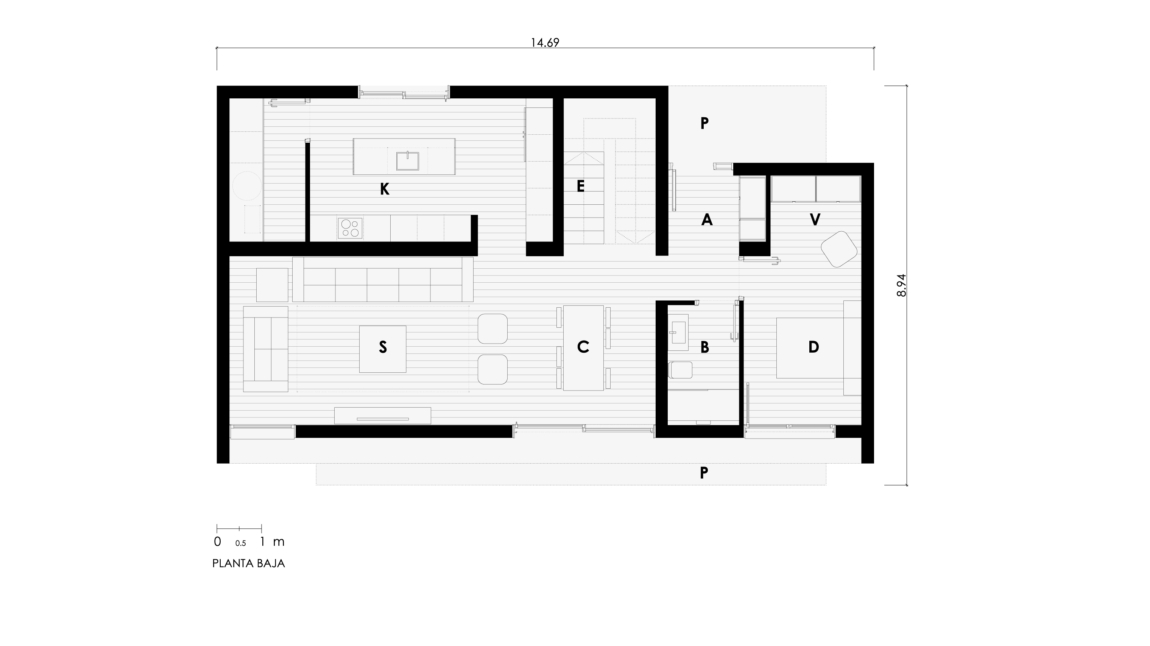
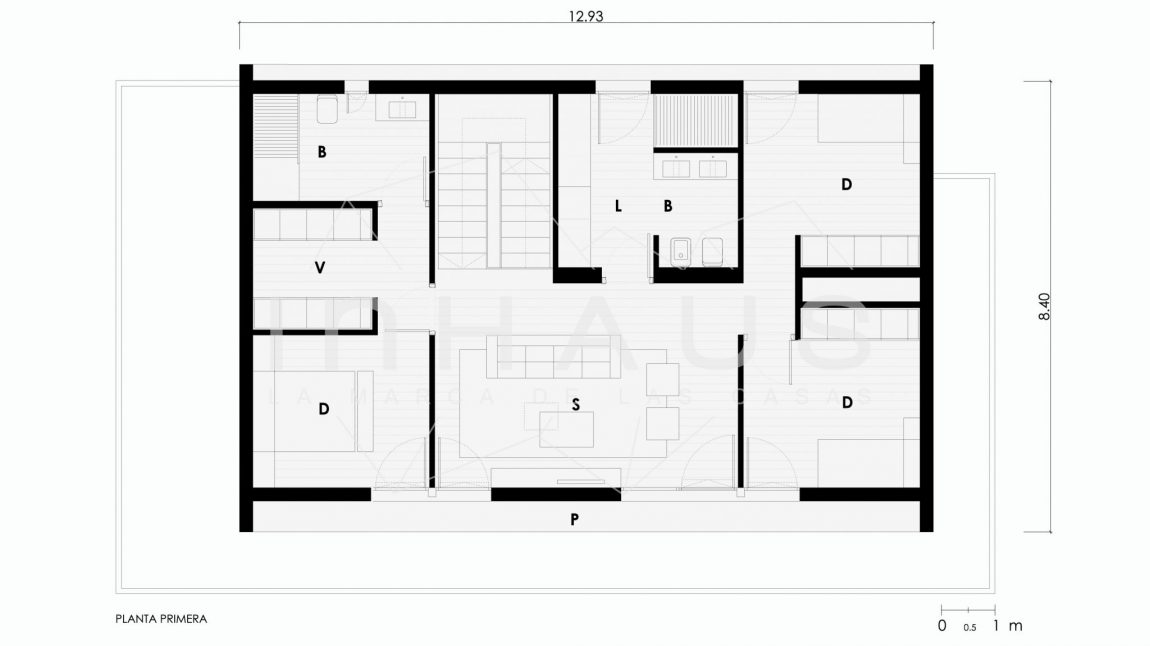
Property Detail
Contact us
Property Description
Lugo model is one of the most complete of all the modular design houses in the inHAUS catalog within the average house sizes.
It has up to 6 bedrooms spread over two floors including a game area. Its minimalist composition stands out on two floors with the layout of large windows on its long side.
The location of two bedrooms on the ground floor makes the house especially versatile: guests, offices, assistants, elders can find their space on the ground floor. The fact of having a space with views on the first floor for a game area completes a modular house with a resounding and minimalist design that will not go unnoticed in the surroundings. Elegant, discreet, functional, versatile and surprising.
| USEFUL SURFACE | 188,19 | m2 | |
| HOUSING | 168,41 | m2 | |
| PORCHE | 19,78 | m² | |
| GROUND FLOOR | |||
| HOUSING | 90,11 | m2 | |
| access | 5,79 | m2 | |
| toilet | 4,30 | m2 | |
| bedroom 01 | 13,65 | m2 | |
| living dining room | 36,00 | m2 | |
| staircase | 7,21 | m2 | |
| kitchen | 17,70 | m2 | |
| gallery | 5,46 | m2 | |
| PORCHE | 13,65 | m2 | |
| living room porche | 13,65 | m2 | |
| FIRST FLOOR | |||
| HOUSING | 78,30 | m2 | |
| hall | 5,51 | m2 | |
| staircase | 7,21 | m² | |
| living room | 12,44 | m2 | |
| master bedroom | 12,06 | m2 | |
| bedroom 02 | 11,48 | m2 | |
| bedroom 03 | 11,84 | m2 | |
| dressing room | 6,57 | m2 | |
| bathroom 02 | 5,75 | m² | |
| bathroom 03 | 5,44 | m² | |
| PORCHE | 6,13 | m2 | |
| porche | 6,13 | m2 | |
| BUILT SURFACE | 229,80 | m2 | |
| HOUSING | 203,88 | m2 | |
| PORCHE | 25,92 | m2 | |
| GROUND FLOOR | |||
| housing | 108,11 | m2 | |
| porche | 19,79 | m2 | |
| FIRST FLOOR | |||
| housing | 95,77 | m2 | |
| porche | 6,13 | m2 | |
