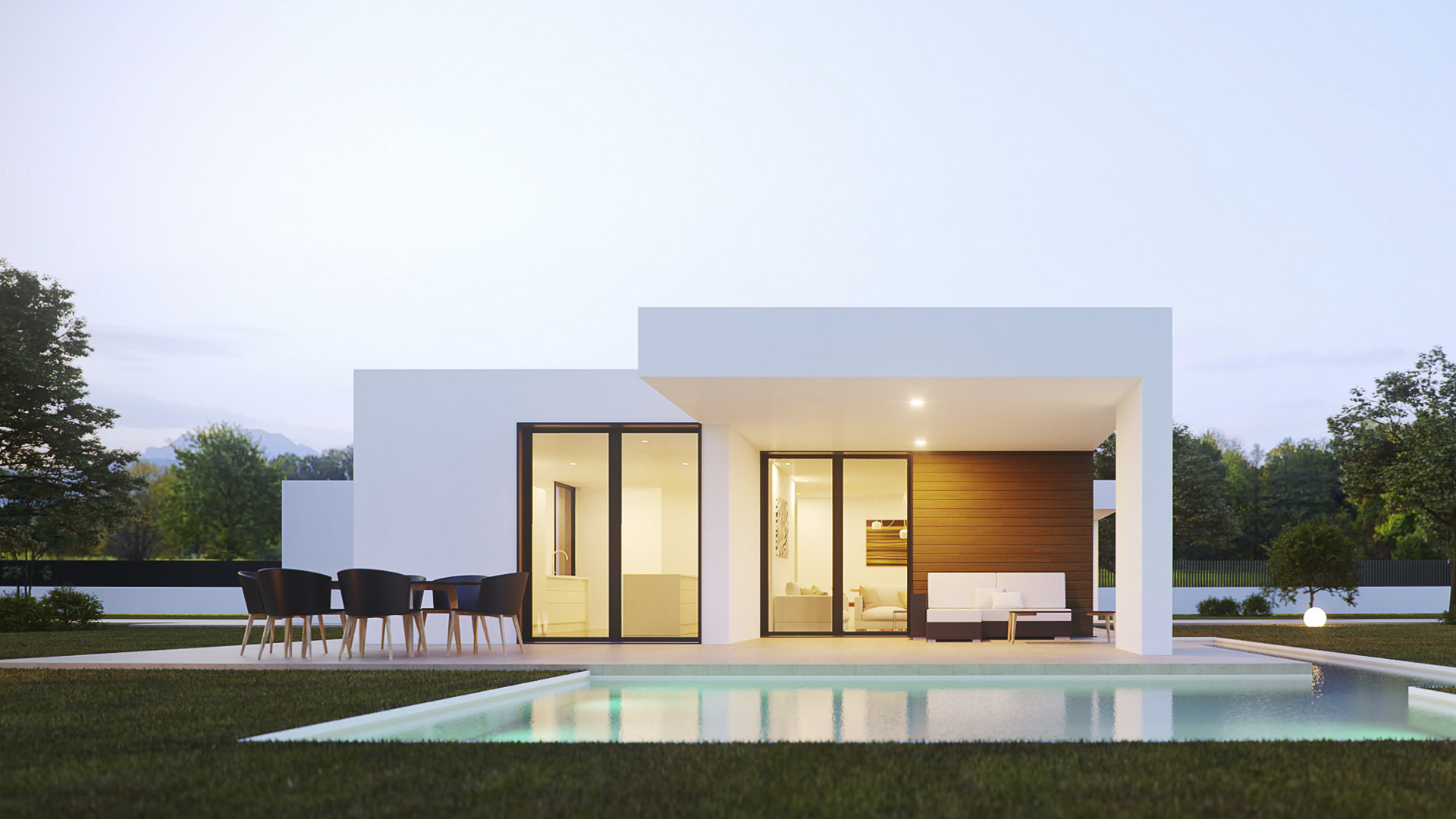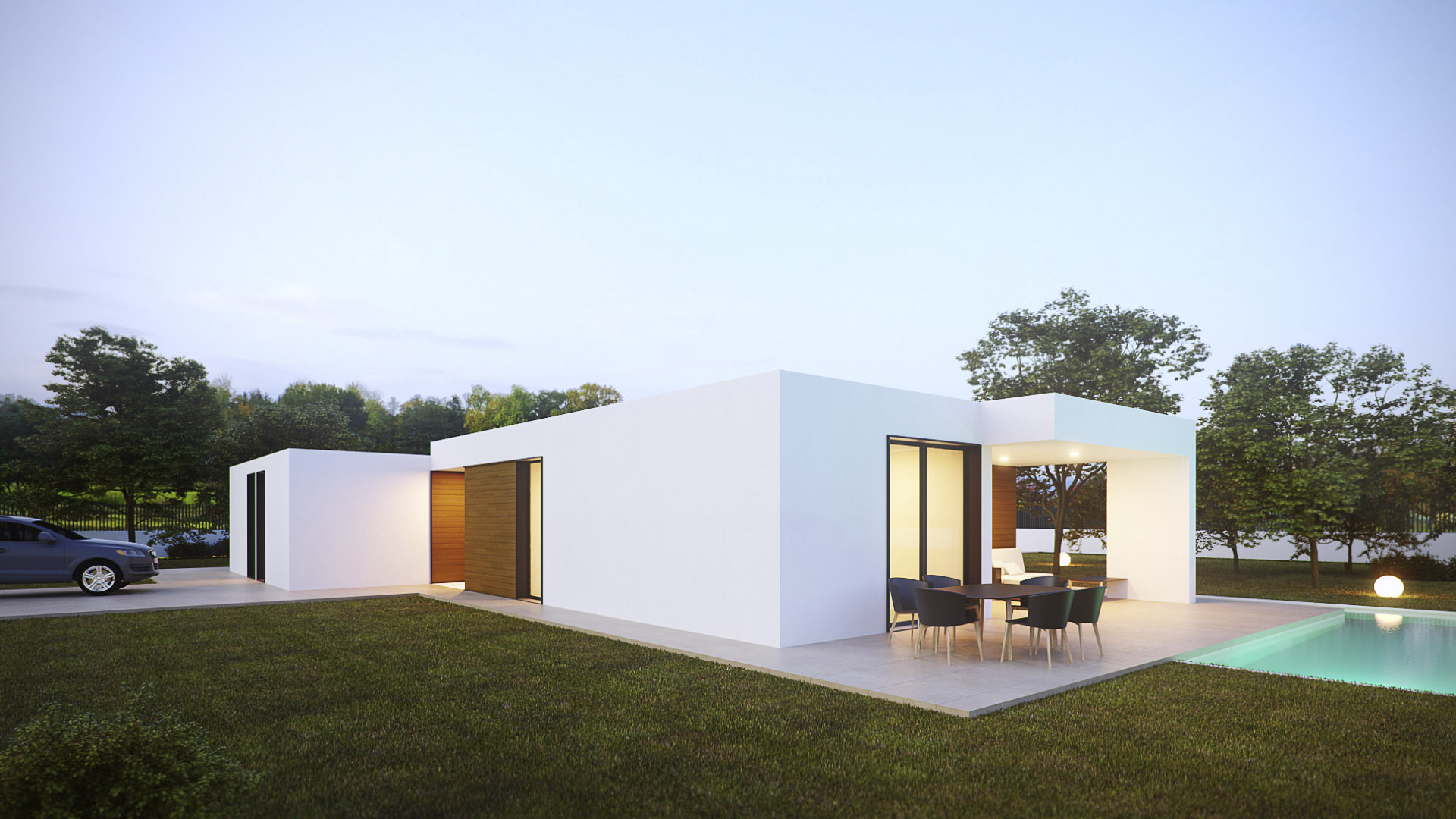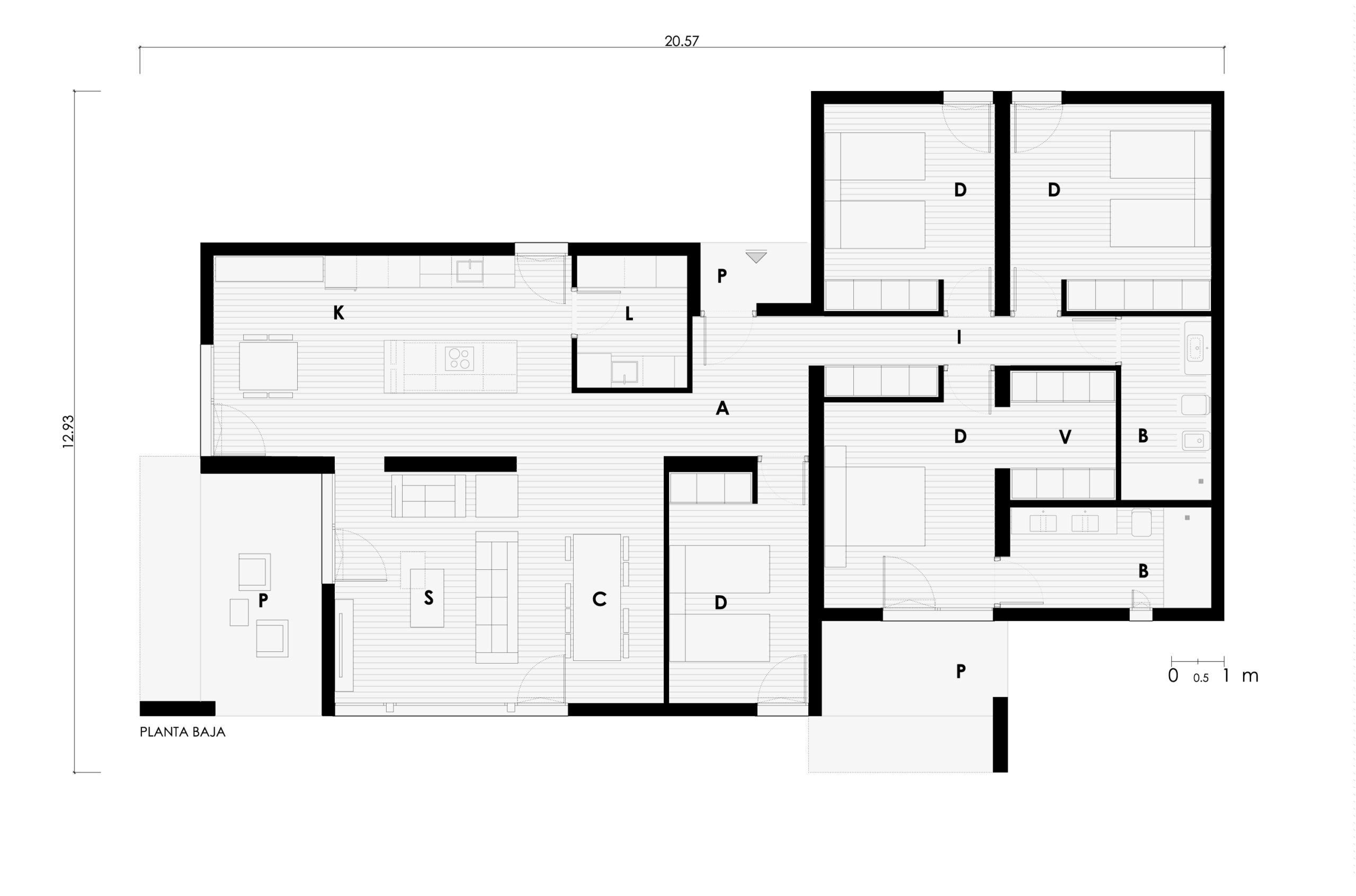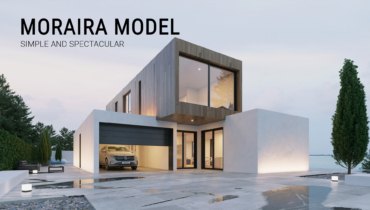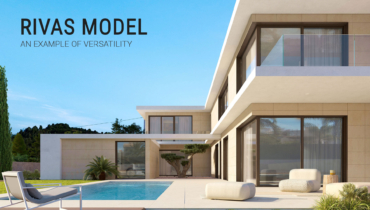Benidorm concrete prefabricated house 4D 1P 2.220
-
" LOADING="LAZY" SRCSET="HTTPS://CASASINHAUS.COM/WP-CONTENT/UPLOADS/2017/07/MINIMALIST-PREFABRICATED-HOUSE-BENIDORM.JPG 1920W, HTTPS://CASASINHAUS.COM/WP-CONTENT/UPLOADS/2017/07/MINIMALIST-PREFABRICATED-HOUSE-BENIDORM-300X169.JPG 300W, HTTPS://CASASINHAUS.COM/WP-CONTENT/UPLOADS/2017/07/MINIMALIST-PREFABRICATED-HOUSE-BENIDORM-1024X576.JPG 1024W, HTTPS://CASASINHAUS.COM/WP-CONTENT/UPLOADS/2017/07/MINIMALIST-PREFABRICATED-HOUSE-BENIDORM-768X432.JPG 768W, HTTPS://CASASINHAUS.COM/WP-CONTENT/UPLOADS/2017/07/MINIMALIST-PREFABRICATED-HOUSE-BENIDORM-600X338.JPG 600W, HTTPS://CASASINHAUS.COM/WP-CONTENT/UPLOADS/2017/07/MINIMALIST-PREFABRICATED-HOUSE-BENIDORM-1536X864.JPG 1536W, HTTPS://CASASINHAUS.COM/WP-CONTENT/UPLOADS/2017/07/MINIMALIST-PREFABRICATED-HOUSE-BENIDORM-1150X646.JPG 1150W" SIZES="(MAX-WIDTH: 1920PX) 100VW, 1920PX
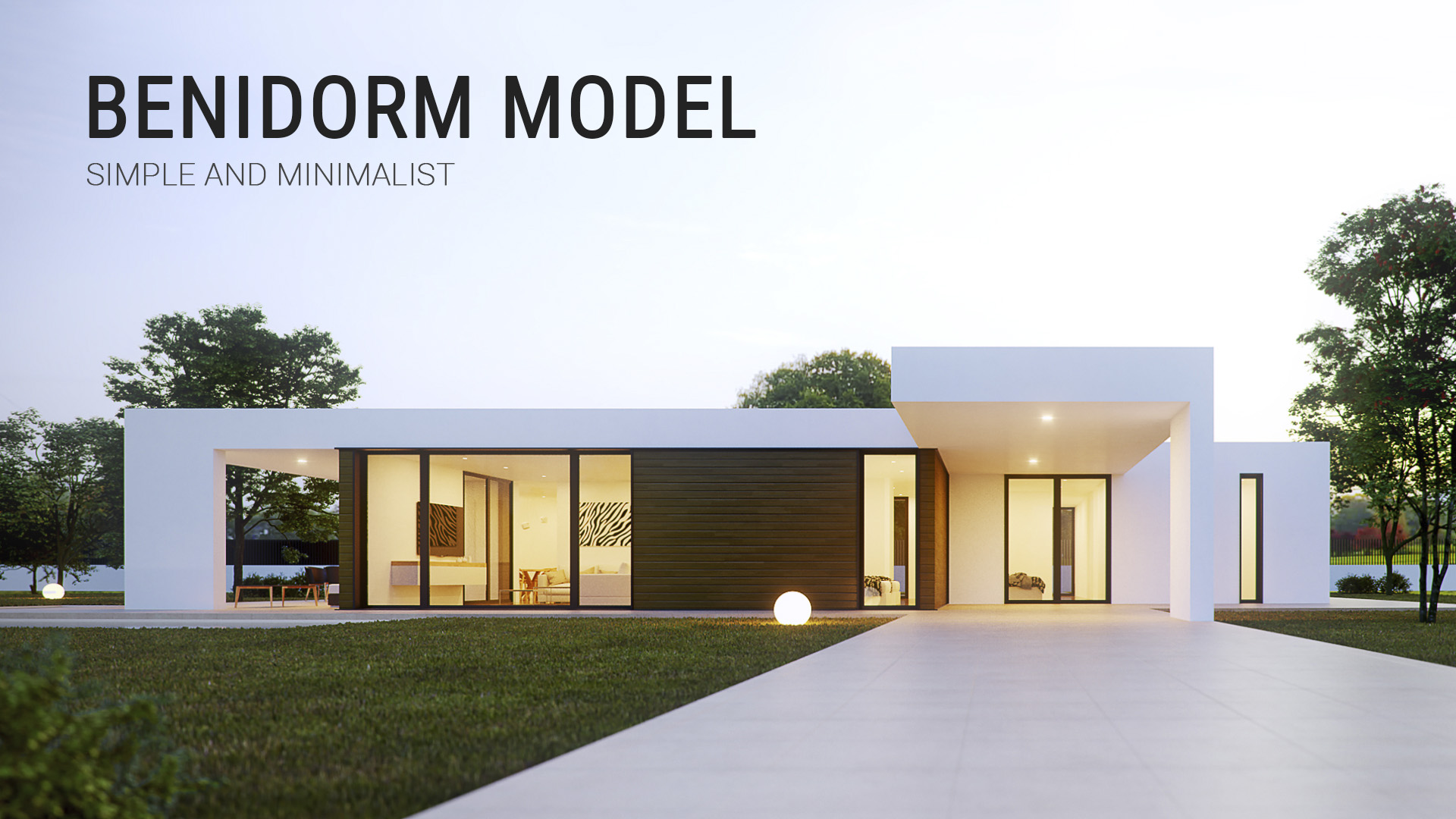
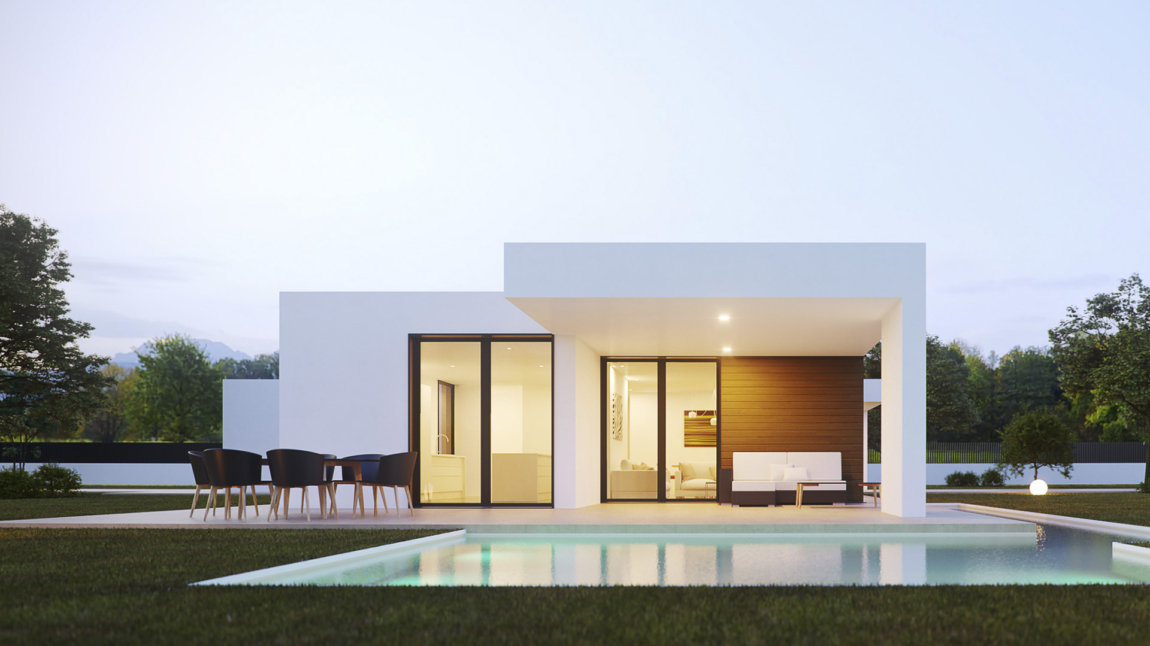
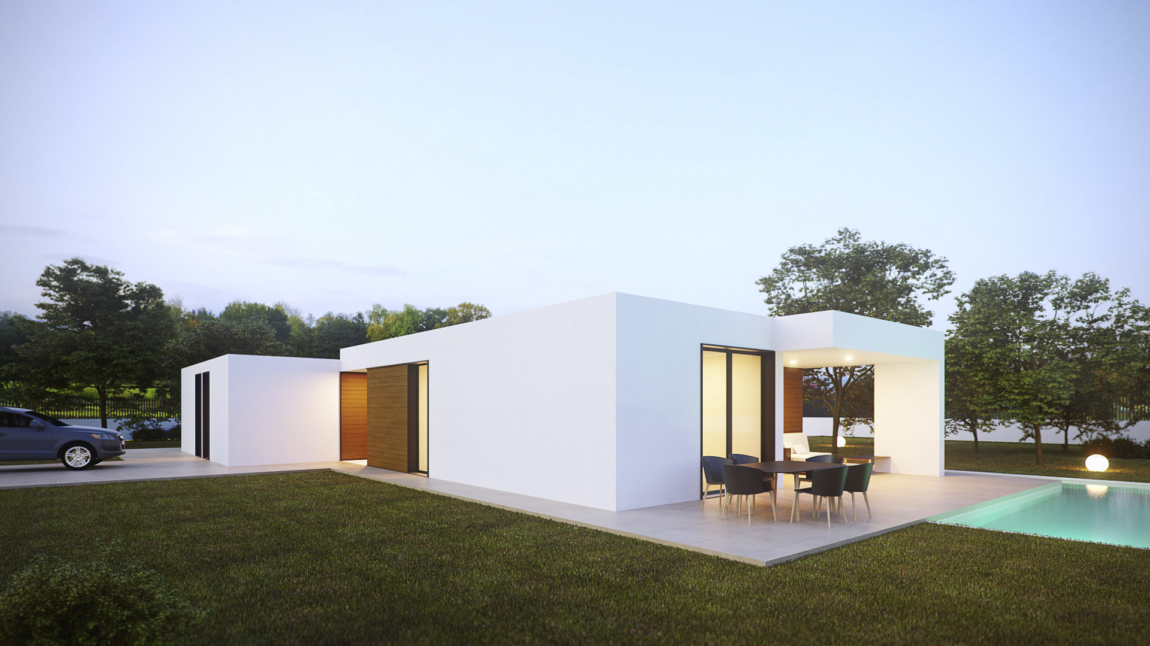
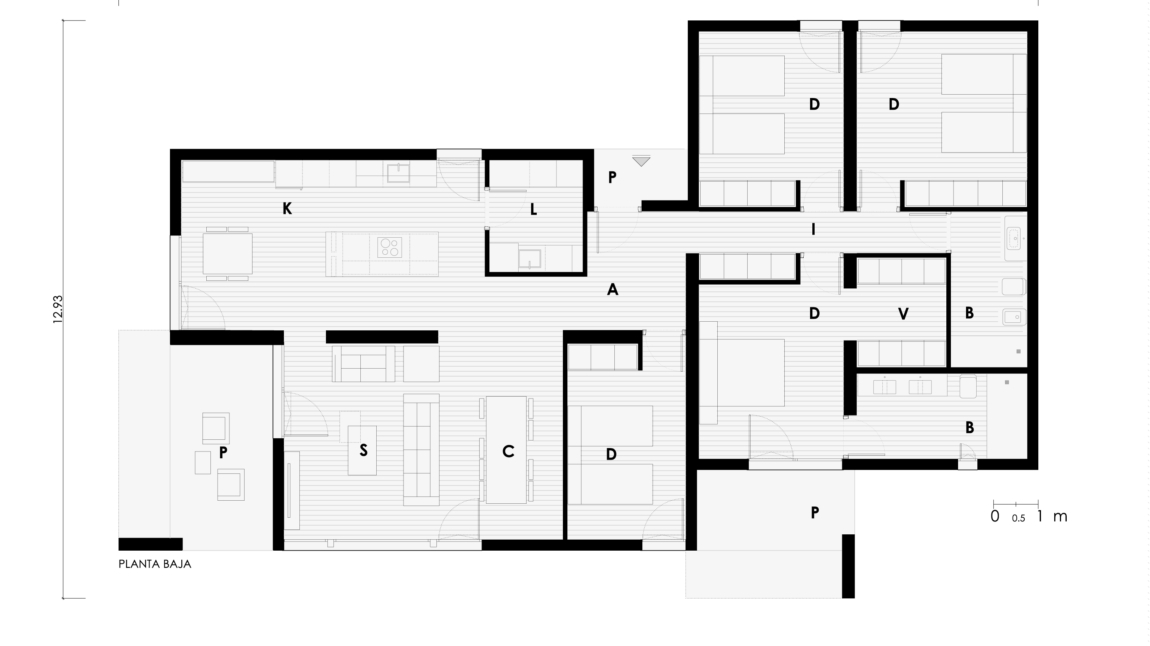
Property Detail
Contact us
Property Description
Simple and minimalist; this is a concrete prefabricated house with all the comforts of a first residence.
It is a one floor house with four bedrooms. We can distinguish two main volumes, on the first one we can find the day area opened to a large main porch, on the second one we can find the night area with three double bedrooms, a bathroom and the main bedroom with dressing room, bathroom en suite and a private porch.
As it has different porchs areas, the house reinforces the exterior-interior link between the main rooms and the garden, making easier the relationship with the exterior and giving the house an special and distinguished nature.
| USEFUL SURFACE | 185,31 | |||
| HOUSING | 150,76 | m2 | ||
| PORCHE | 34,55 | m2 | ||
| GROUND FLOOR | ||||
| HOUSING | 150,76 | m2 | ||
| access | 5,32 | m2 | ||
| toilet | 3,27 | m2 | ||
| office | 14,46 | m2 | ||
| hall 01 | 4,91 | m2 | ||
| hall 02 | 8,14 | m2 | ||
| living-dining room | 29,23 | m2 | ||
| kitchen | 20,72 | m2 | ||
| laundry room | 6,57 | m2 | ||
| bedroom 01 | 12,99 | m2 | ||
| bedroom 02 | 11,47 | m2 | ||
| bedroom 03 | 11,47 | m2 | ||
| dressing room | 8,59 | m2 | ||
| bathroom 01 | 6,75 | m2 | ||
| bathroom 02 | 6,86 | m2 | ||
| PORCHE | 34,55 | m2 | ||
| access porche | 2,28 | m2 | ||
| kitchen porche | 9,67 | m2 | ||
| living room porche | 15,61 | m2 | ||
| bedroom porche | 4,96 | m2 | ||
| external unit | 2,03 | m2 | ||
| BUILT SURFACE | 219,97 | m2 | ||
| HOUSING | 183,12 | m2 | ||
| PORCHE | 36,85 | m2 | ||
| GROUND FLOOR | ||||
| housing | 183,12 | m2 | ||
| porche | 36,85 | m2 | ||
