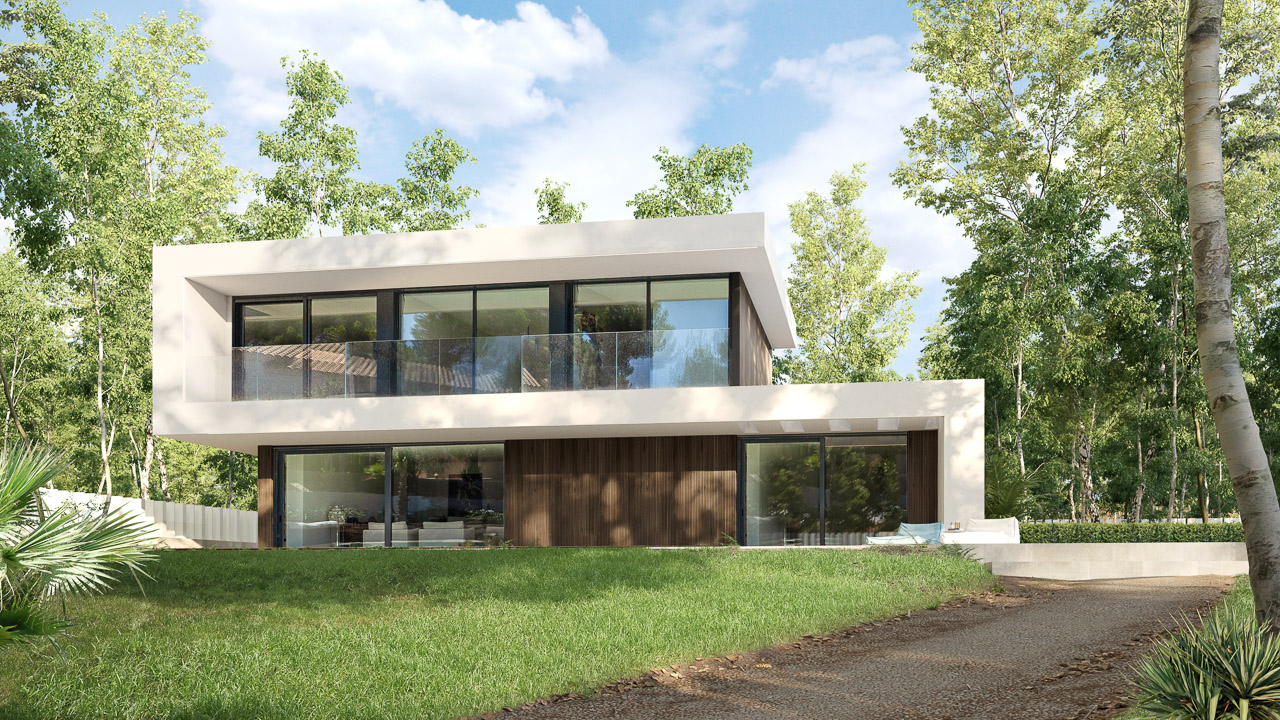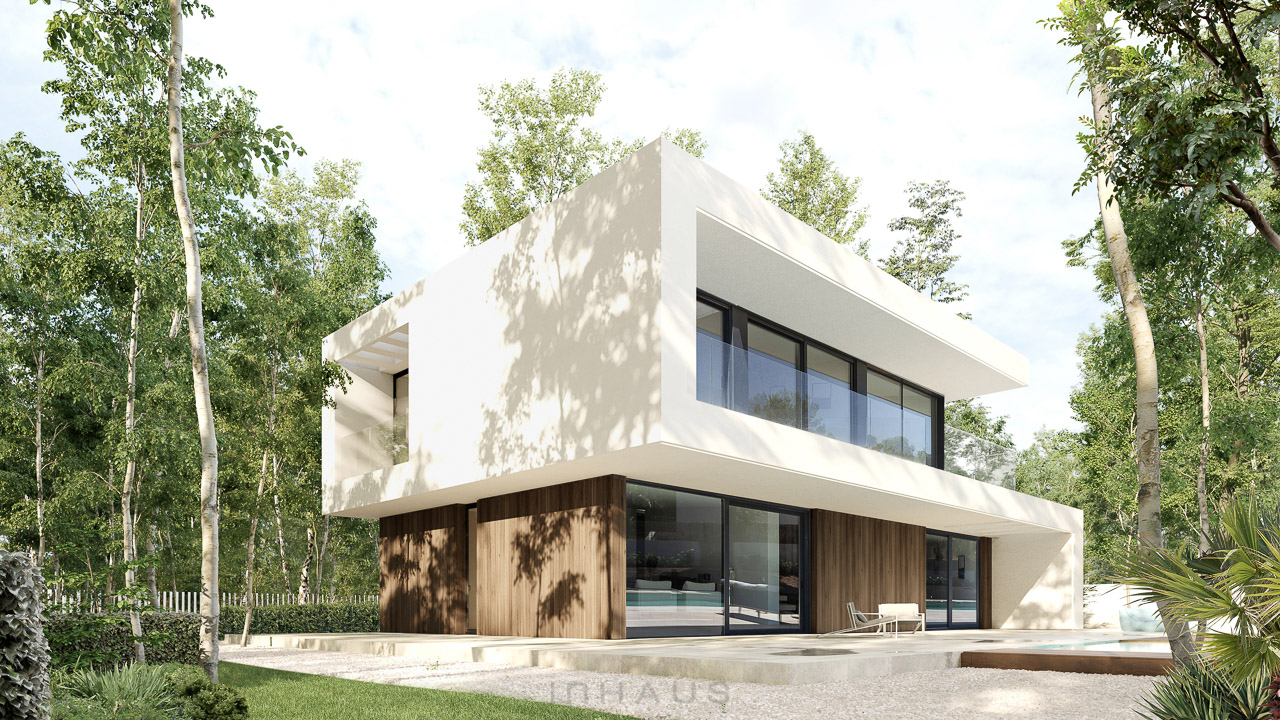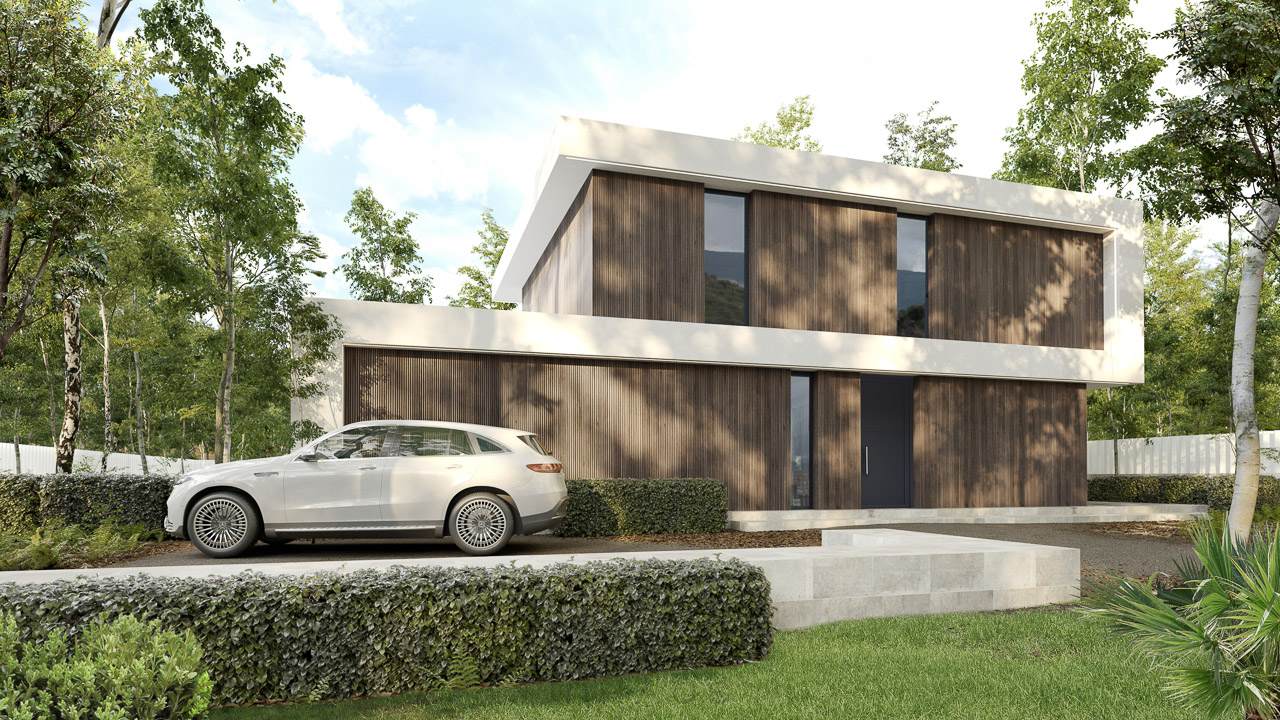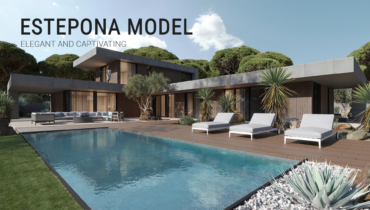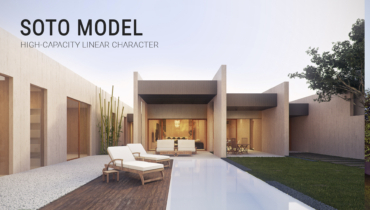Concrete industrialised house Tiana model 4D 2P 2.312
-
" LOADING="LAZY" SRCSET="HTTPS://CASASINHAUS.COM/WP-CONTENT/UPLOADS/2020/08/TIANA-MODEL-PREFAB-HOUSE-INHAUS.JPG 1920W, HTTPS://CASASINHAUS.COM/WP-CONTENT/UPLOADS/2020/08/TIANA-MODEL-PREFAB-HOUSE-INHAUS-300X169.JPG 300W, HTTPS://CASASINHAUS.COM/WP-CONTENT/UPLOADS/2020/08/TIANA-MODEL-PREFAB-HOUSE-INHAUS-1024X576.JPG 1024W, HTTPS://CASASINHAUS.COM/WP-CONTENT/UPLOADS/2020/08/TIANA-MODEL-PREFAB-HOUSE-INHAUS-768X432.JPG 768W, HTTPS://CASASINHAUS.COM/WP-CONTENT/UPLOADS/2020/08/TIANA-MODEL-PREFAB-HOUSE-INHAUS-600X338.JPG 600W, HTTPS://CASASINHAUS.COM/WP-CONTENT/UPLOADS/2020/08/TIANA-MODEL-PREFAB-HOUSE-INHAUS-1536X864.JPG 1536W, HTTPS://CASASINHAUS.COM/WP-CONTENT/UPLOADS/2020/08/TIANA-MODEL-PREFAB-HOUSE-INHAUS-1150X646.JPG 1150W" SIZES="(MAX-WIDTH: 1920PX) 100VW, 1920PX
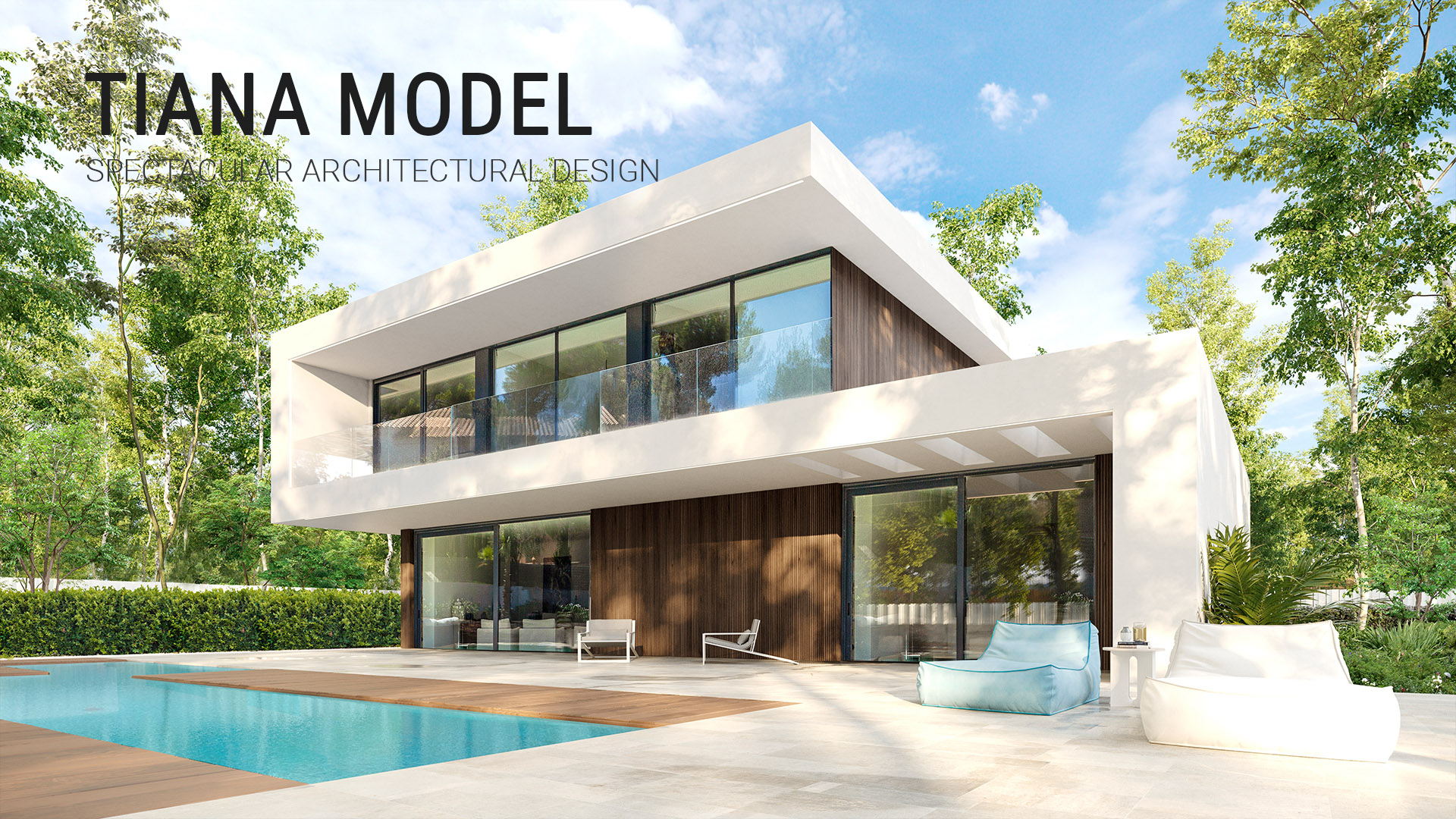
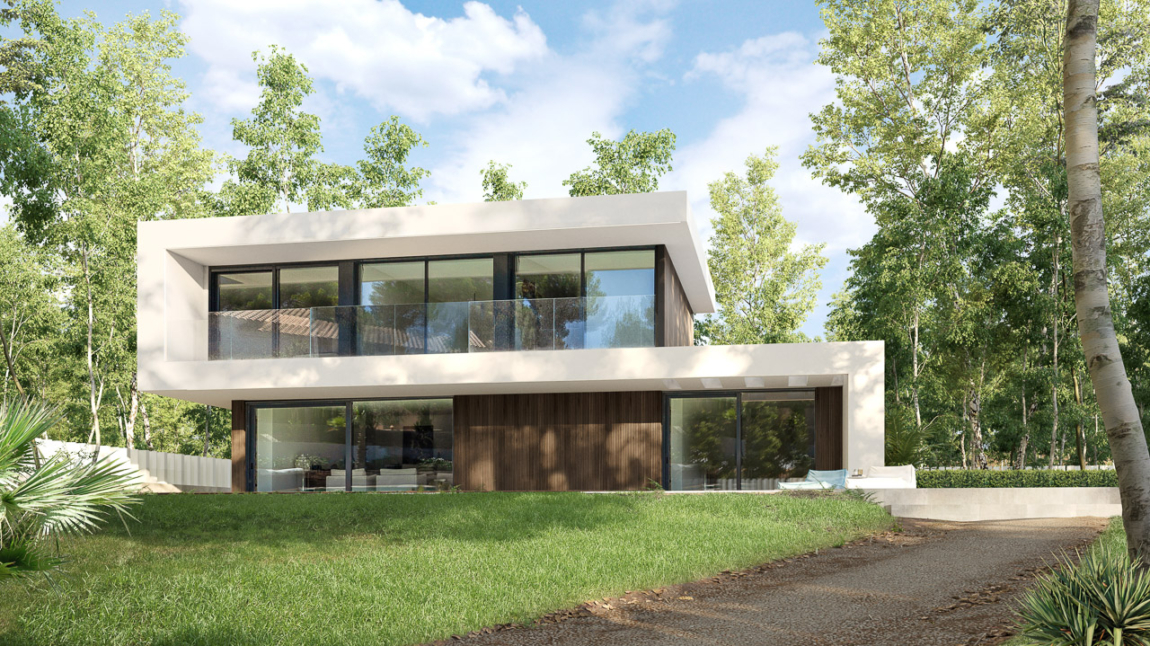
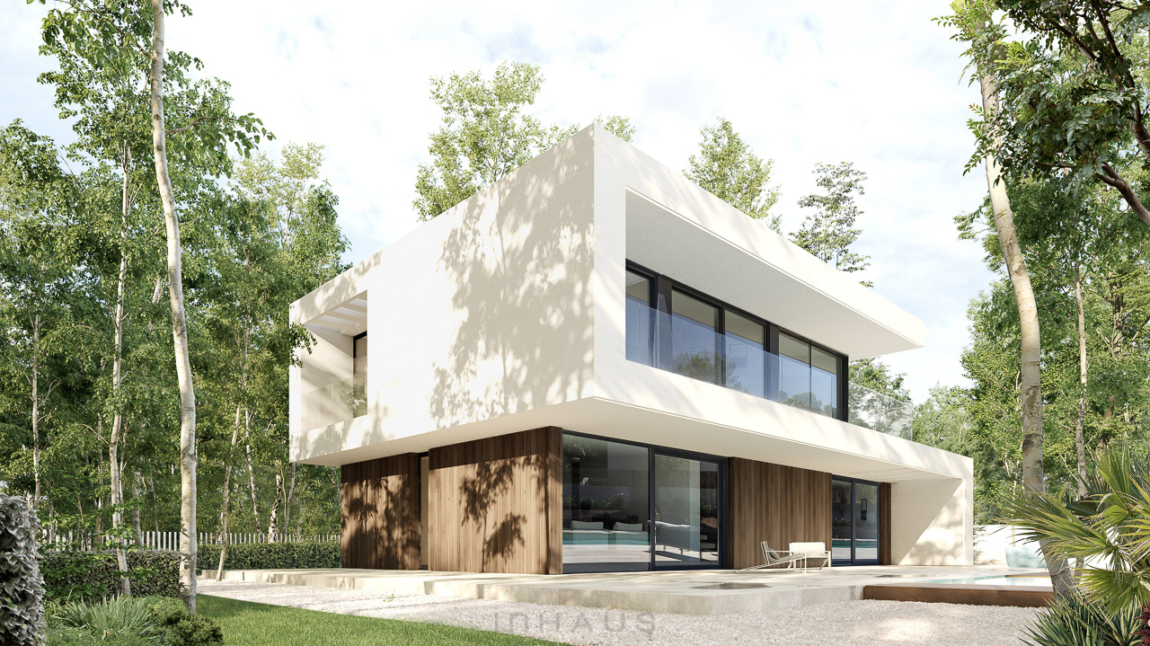
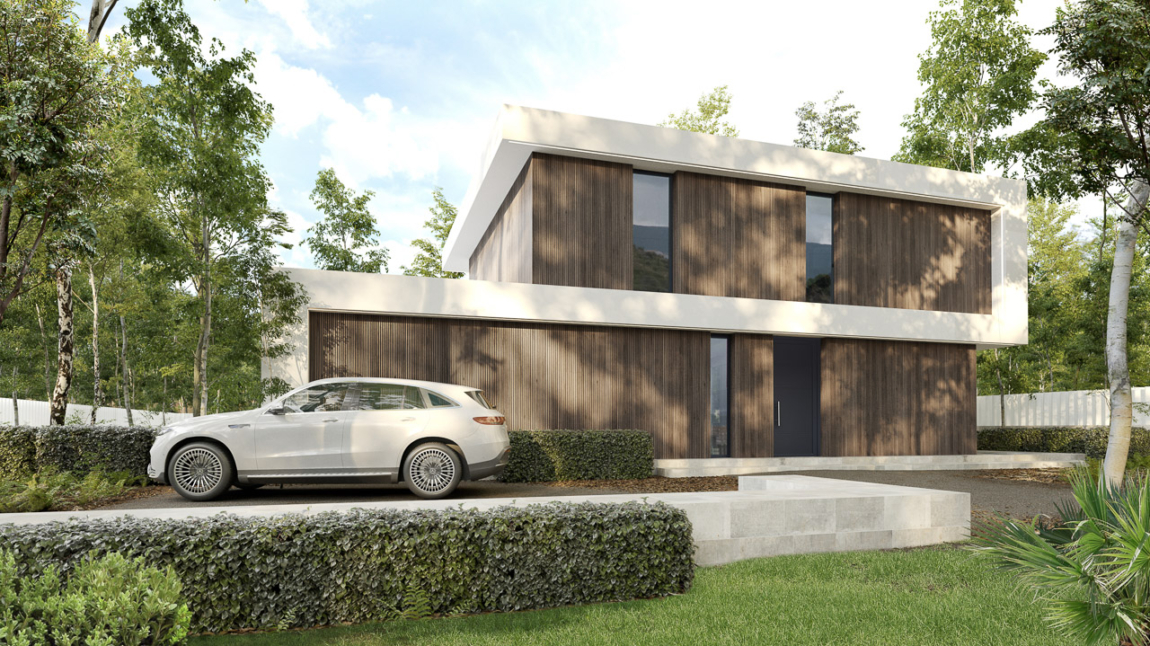
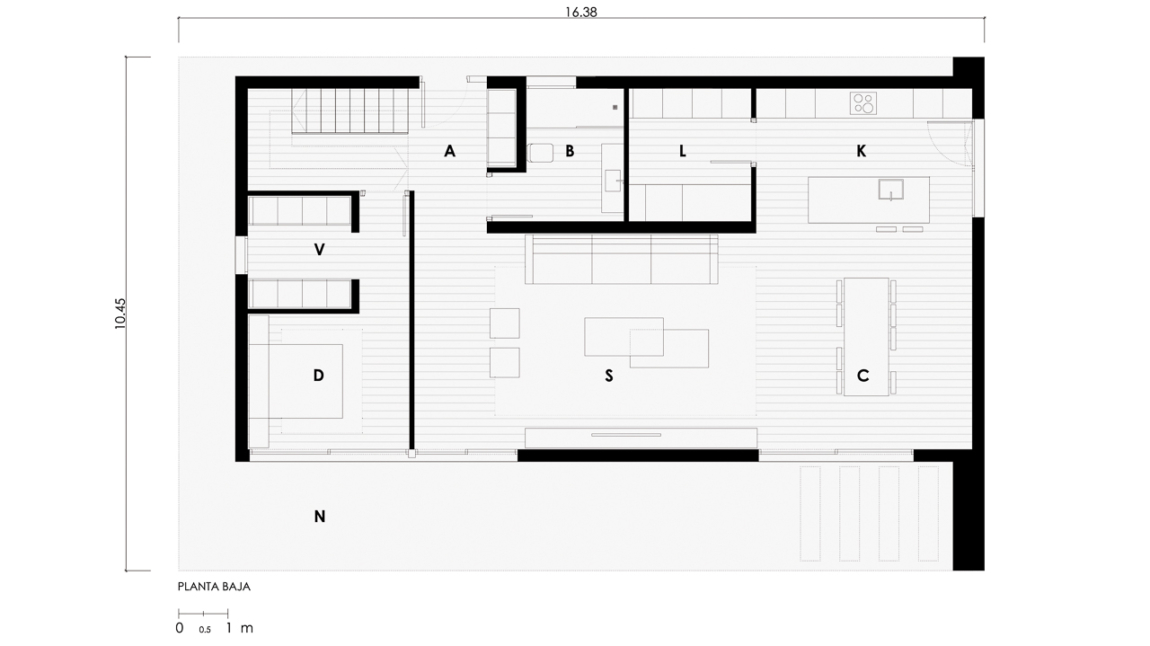
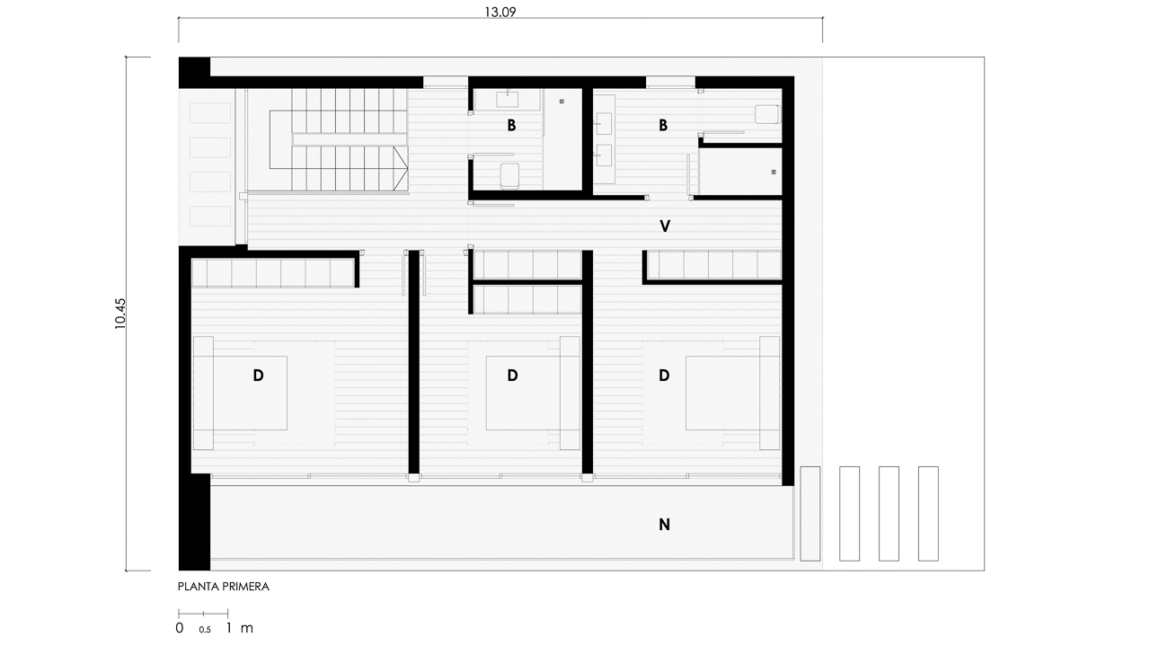
Property Detail
Contact us
Property Description
A two-storey architect’s house built with the EMOHA system that combines the robustness of concrete and the versatility of open spaces.
Two floors in which to imagine your future home meeting the highest expectations of design in space and quality in materials and finishes.
The lines that design this house run through both floors turning it into a sinuous figure typical of a modern and timeless house.
Programme
The concrete industrialised housing of the Tiana model combines a large high quality space where the living-dining room and kitchen share views of the garden. An additional ground floor room with a full bathroom rounds off the ground floor programme adding functional versatility to the house.
Upstairs two double bedrooms share a full bathroom and the master bedroom with dressing room with its own space and a large master bathroom complete the program.
| USEFUL SURFACE | 270,85 | m2 | ||
| HOUSING | 189,54 | m2 | ||
| PORCHE | 81,31 | m2 | ||
| GROUND FLOOR | ||||
| HOUSING | 104,37 | m2 | ||
| hall | 12,38 | m2 | ||
| dressing room | 5,00 | m2 | ||
| bedroom 01 | 11,50 | m2 | ||
| living-dining room | 49,82 | m2 | ||
| kitchen | 12,92 | m2 | ||
| gallery | 6,70 | m2 | ||
| bathroom 01 | 6,05 | m2 | ||
| PORCHE | 50,19 | m2 | ||
| porche 01 | 50,19 | m2 | ||
| FIRST FLOOR | ||||
| HOUSING | 85,17 | m2 | ||
| hall | 14,64 | m2 | ||
| bedroom 02 | 19,67 | m2 | ||
| bedroom 03 | 13,33 | m2 | ||
| master bedroom | 15,56 | m2 | ||
| dressing room | 9,22 | m2 | ||
| bathroom 02 | 4,58 | m2 | ||
| master bathroom | 8,17 | m2 | ||
| PORCHE | 31,12 | m2 | ||
| porche 02 | 31,12 | m2 | ||
| BUILT SURFACE | 312,36 | m2 | ||
| HOUSING | 232,74 | m2 | ||
| PORCHE | 79,62 | m2 | ||
| GROUND FLOOR | ||||
| housing | 131,77 | m2 | ||
| porche | 45,61 | m2 | ||
| FIRST FLOOR | ||||
| housing | 100,97 | m2 | ||
| porche | 34,01 | m2 | ||
