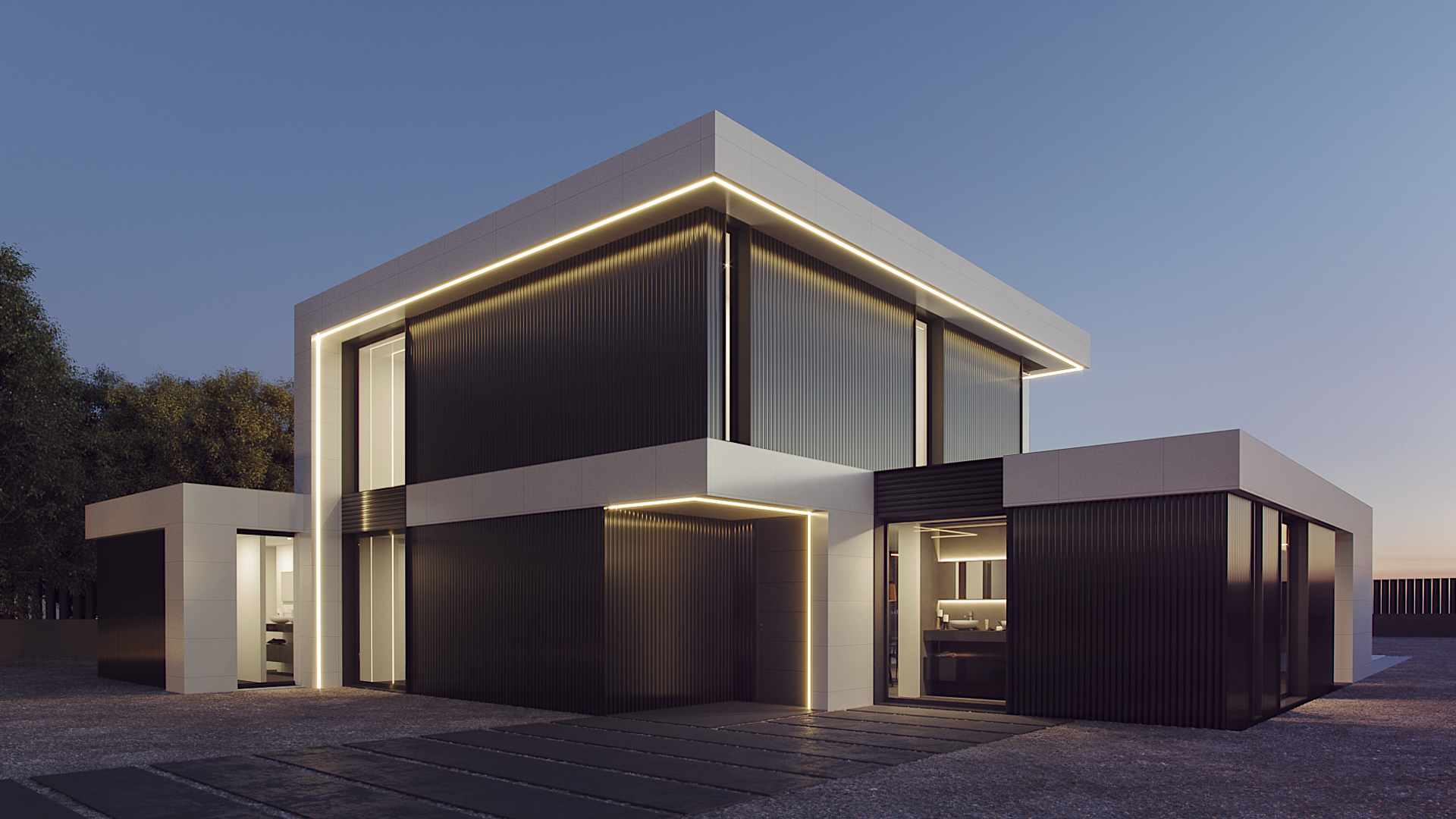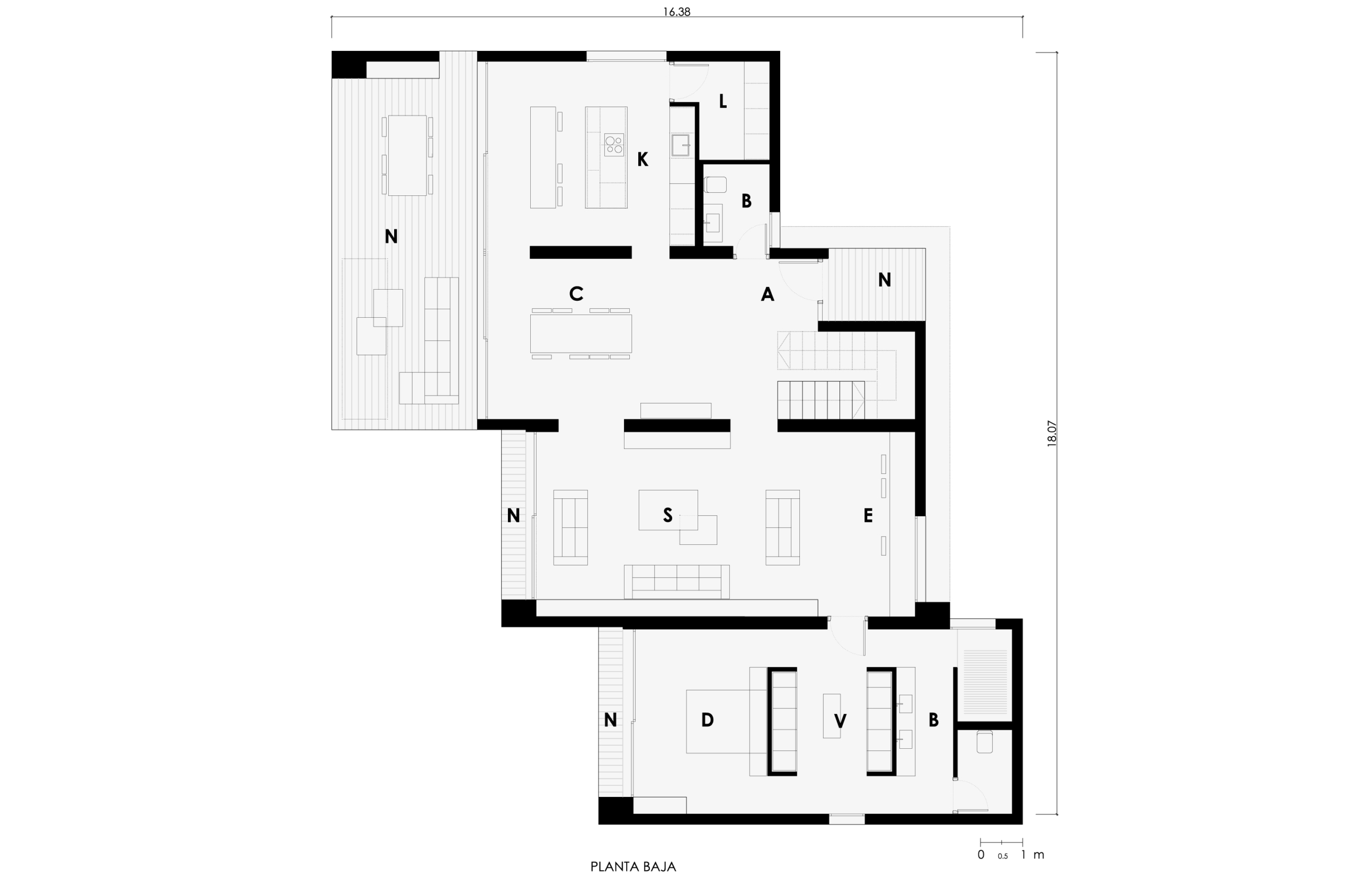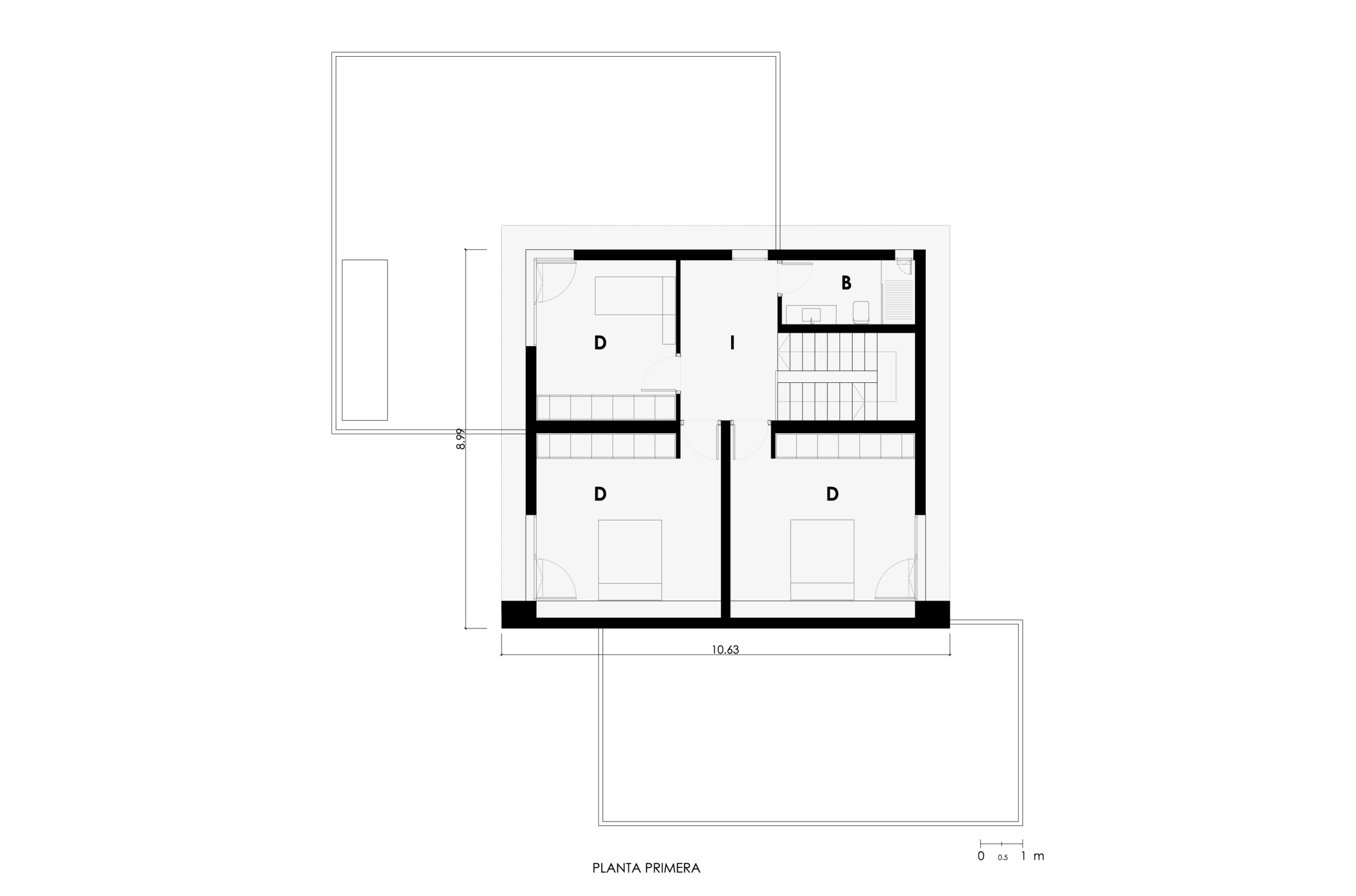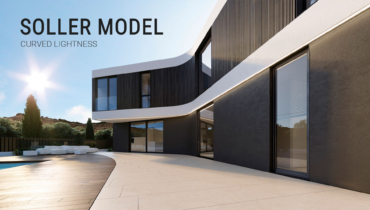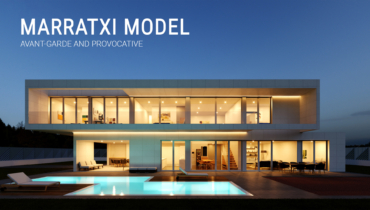Masnou prefabricated concrete house 4D 2P 2.310
-
" LOADING="LAZY" SRCSET="HTTPS://CASASINHAUS.COM/WP-CONTENT/UPLOADS/2019/04/PREFABRICATED-CONCRETE-HOUSE-MASNOU-INHAUS.JPG 1920W, HTTPS://CASASINHAUS.COM/WP-CONTENT/UPLOADS/2019/04/PREFABRICATED-CONCRETE-HOUSE-MASNOU-INHAUS-300X169.JPG 300W, HTTPS://CASASINHAUS.COM/WP-CONTENT/UPLOADS/2019/04/PREFABRICATED-CONCRETE-HOUSE-MASNOU-INHAUS-1024X576.JPG 1024W, HTTPS://CASASINHAUS.COM/WP-CONTENT/UPLOADS/2019/04/PREFABRICATED-CONCRETE-HOUSE-MASNOU-INHAUS-768X432.JPG 768W, HTTPS://CASASINHAUS.COM/WP-CONTENT/UPLOADS/2019/04/PREFABRICATED-CONCRETE-HOUSE-MASNOU-INHAUS-600X338.JPG 600W, HTTPS://CASASINHAUS.COM/WP-CONTENT/UPLOADS/2019/04/PREFABRICATED-CONCRETE-HOUSE-MASNOU-INHAUS-1536X864.JPG 1536W, HTTPS://CASASINHAUS.COM/WP-CONTENT/UPLOADS/2019/04/PREFABRICATED-CONCRETE-HOUSE-MASNOU-INHAUS-1150X646.JPG 1150W" SIZES="(MAX-WIDTH: 1920PX) 100VW, 1920PX
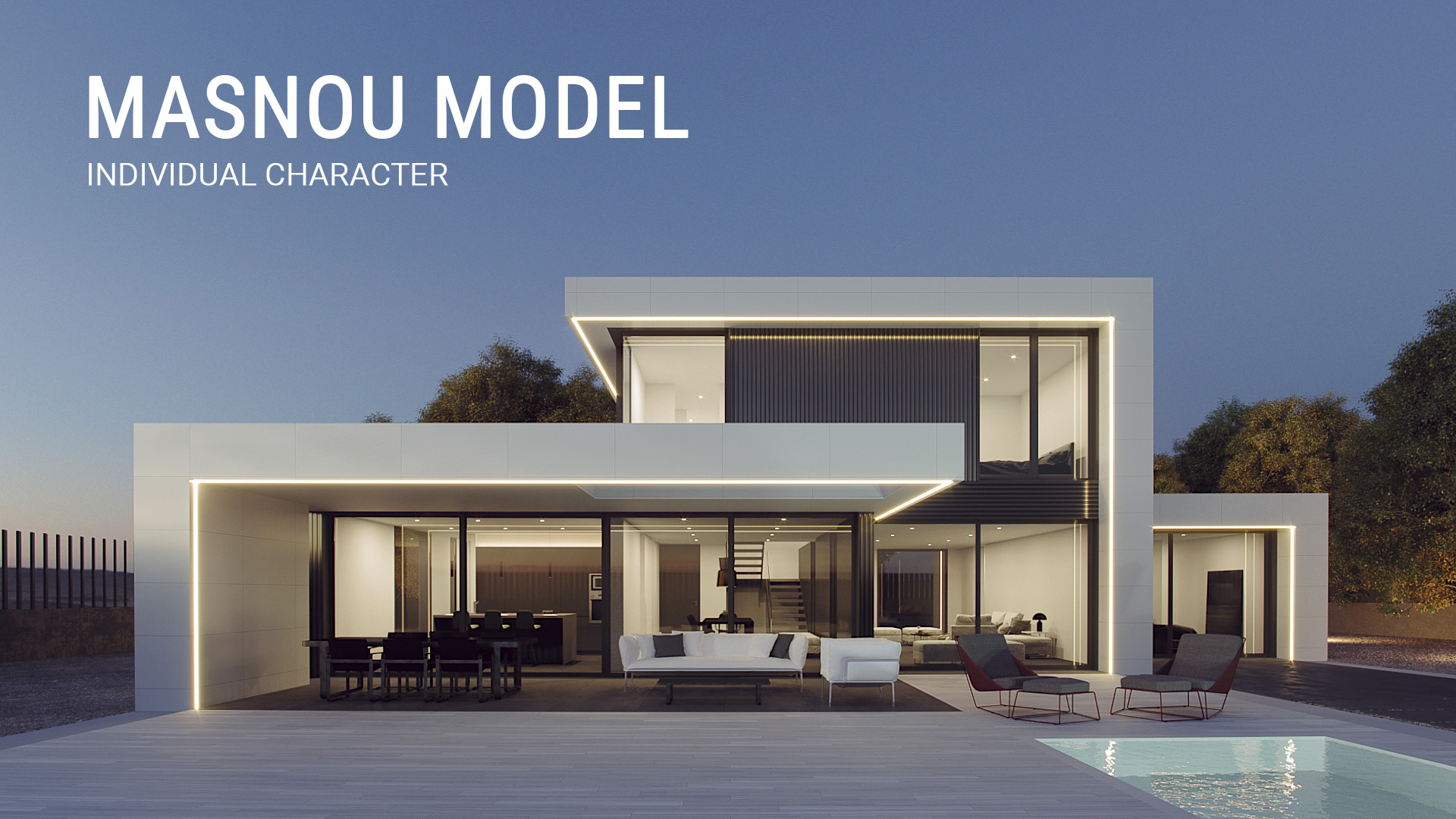
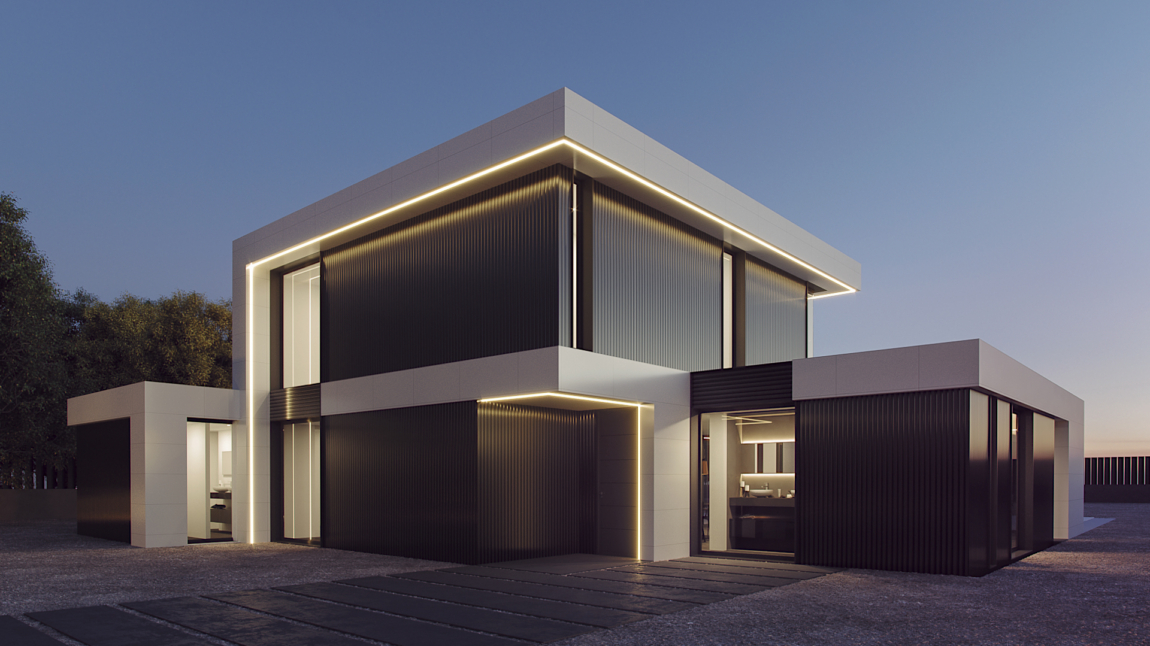
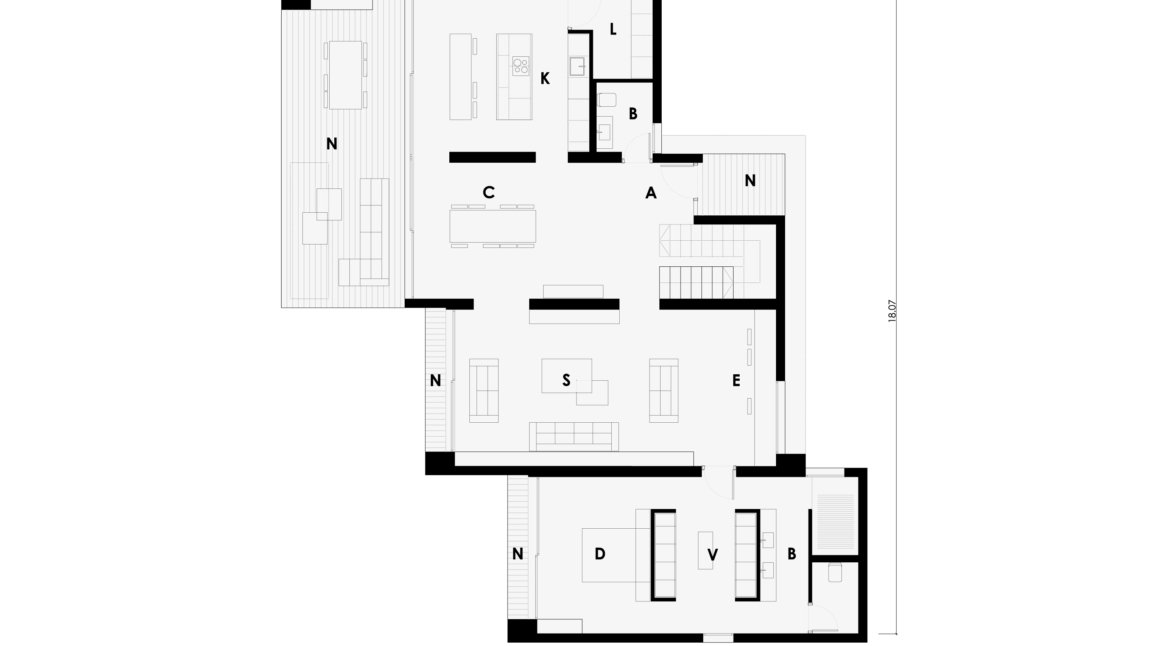
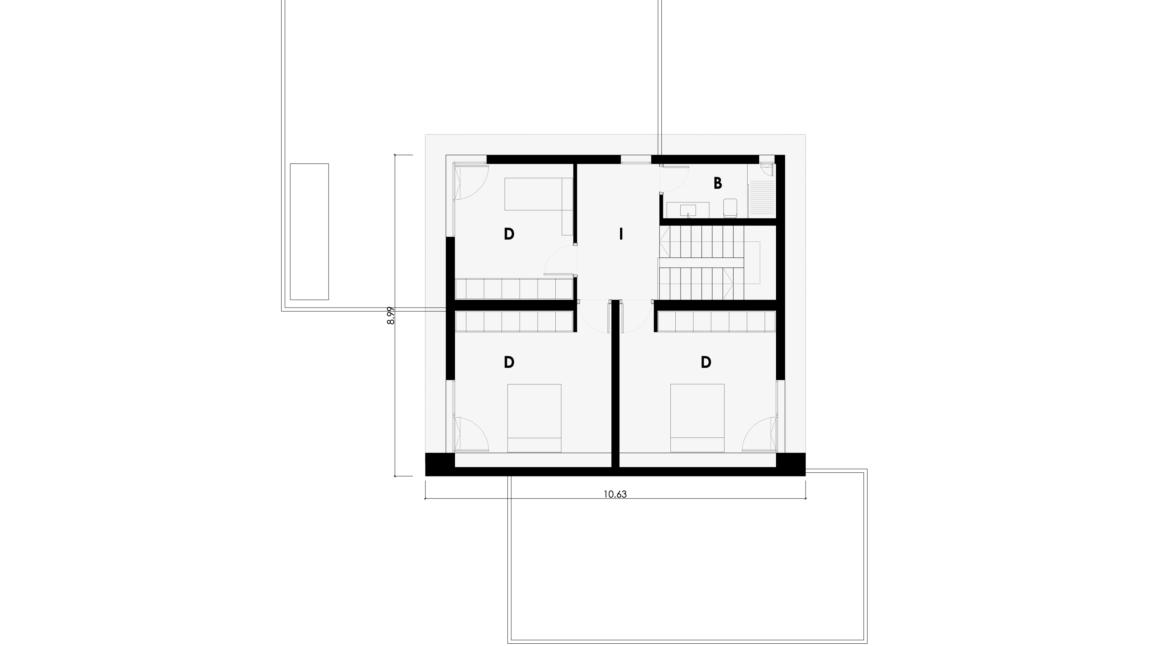
Property Detail
Contact us
Property Description
A house with a marked contemporary style that has a spatial richness in all its rooms. Marked lines run through the design introducing a modern and dynamic character.
The two-storey design has a ground floor where a large day area is distributed in which the functionality and space are altered throughout the day according to the needs of the moment. Independent spaces in the living room, dining room and kitchen, but visually related to each other to obtain a greater spatial sensation.
It also has a spacious master bedroom on the ground floor where the dressing room and the large bathroom will meet any expectations.
On the upper floor the night area is completed with 3 other large bedrooms and a bathroom.
| USEFUL SURFACE | 264,57 | m2 | |
| HOUSING | 211,65 | m2 | |
| PORCHE | 52,92 | m2 | |
| GROUND FLOOR | |||
| HOUSING | 140,10 | m2 | |
| staircase hall | 12,70 | m2 | |
| dining room | 21,90 | m2 | |
| kitchen | 20,85 | m2 | |
| laundry room | 4,50 | m2 | |
| toilet | 3,00 | m2 | |
| living room | 39,35 | m2 | |
| master bedroom | 13,70 | m2 | |
| dressing room | 12,60 | m2 | |
| master bathroom | 11,50 | m2 | |
| PORCHE | 37,22 | m2 | |
| living-dining room | 29,30 | m2 | |
| access porche | 3,96 | m2 | |
| access porche 02 | 3,96 | m2 |
| FIRST FLOOR | |||
| VIVIENDA | 71,55 | m2 | |
| staircase hall | 15,55 | m2 | |
| bedroom 01 | 12,60 | m2 | |
| bedroom 02 | 19,30 | m2 | |
| bedroom 03 | 19,30 | m2 | |
| bathroom 01 | 4,80 | m2 | |
| PORCHE | 15,70 | m2 | |
| porche | 15,70 | m2 | |
| BUILT SURFACE | 310,47 | m2 | |
| HOUSING | 256,19 | m2 | |
| PORCHE | 54,28 | m2 | |
| GROUND FLOOR | |||
| housing | 169,50 | m2 | |
| porche | 38,54 | m2 | |
| FIRST FLOOR | |||
| housing | 86,69 | m2 | |
| porche | 15,74 | m2 |
