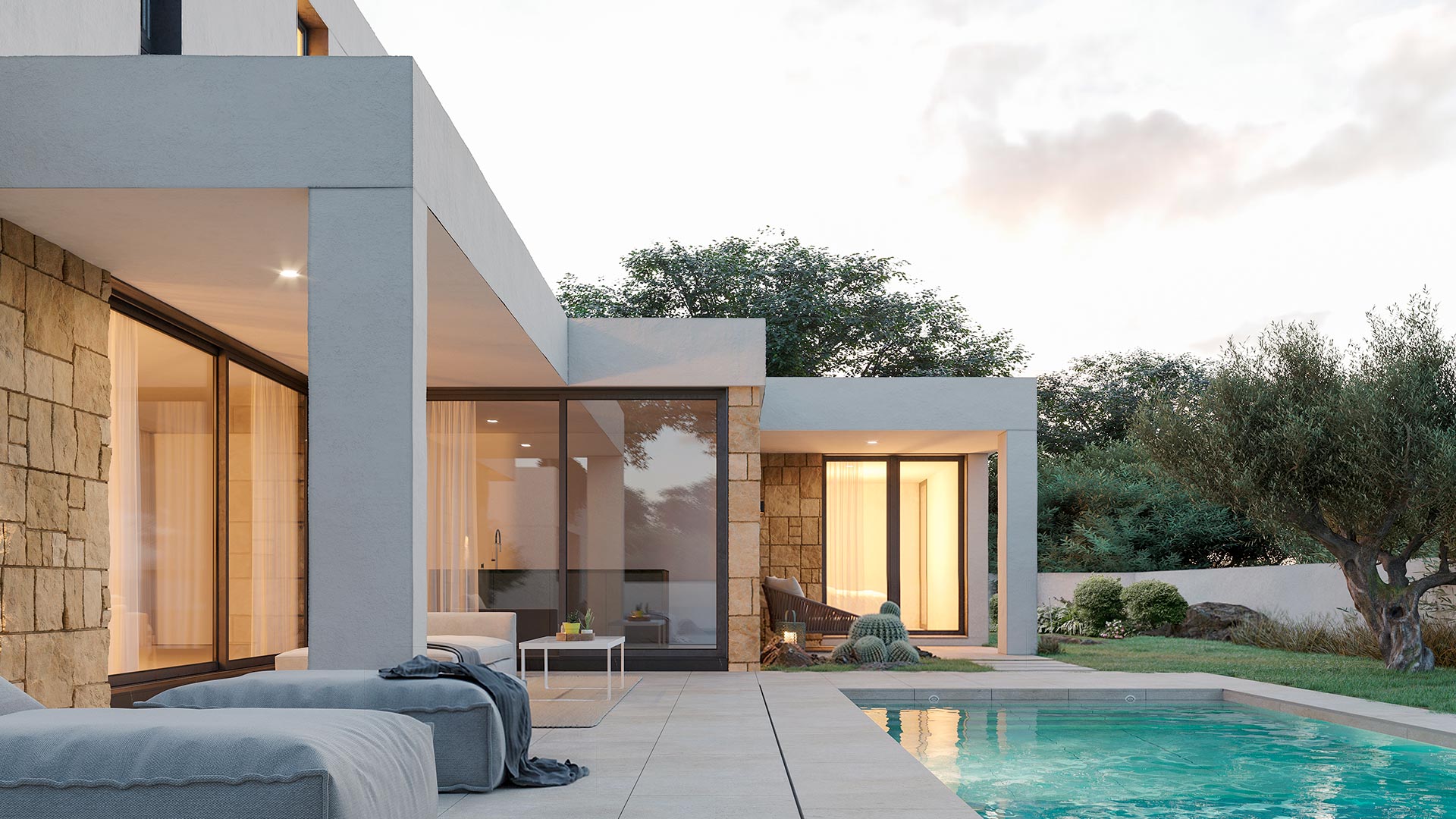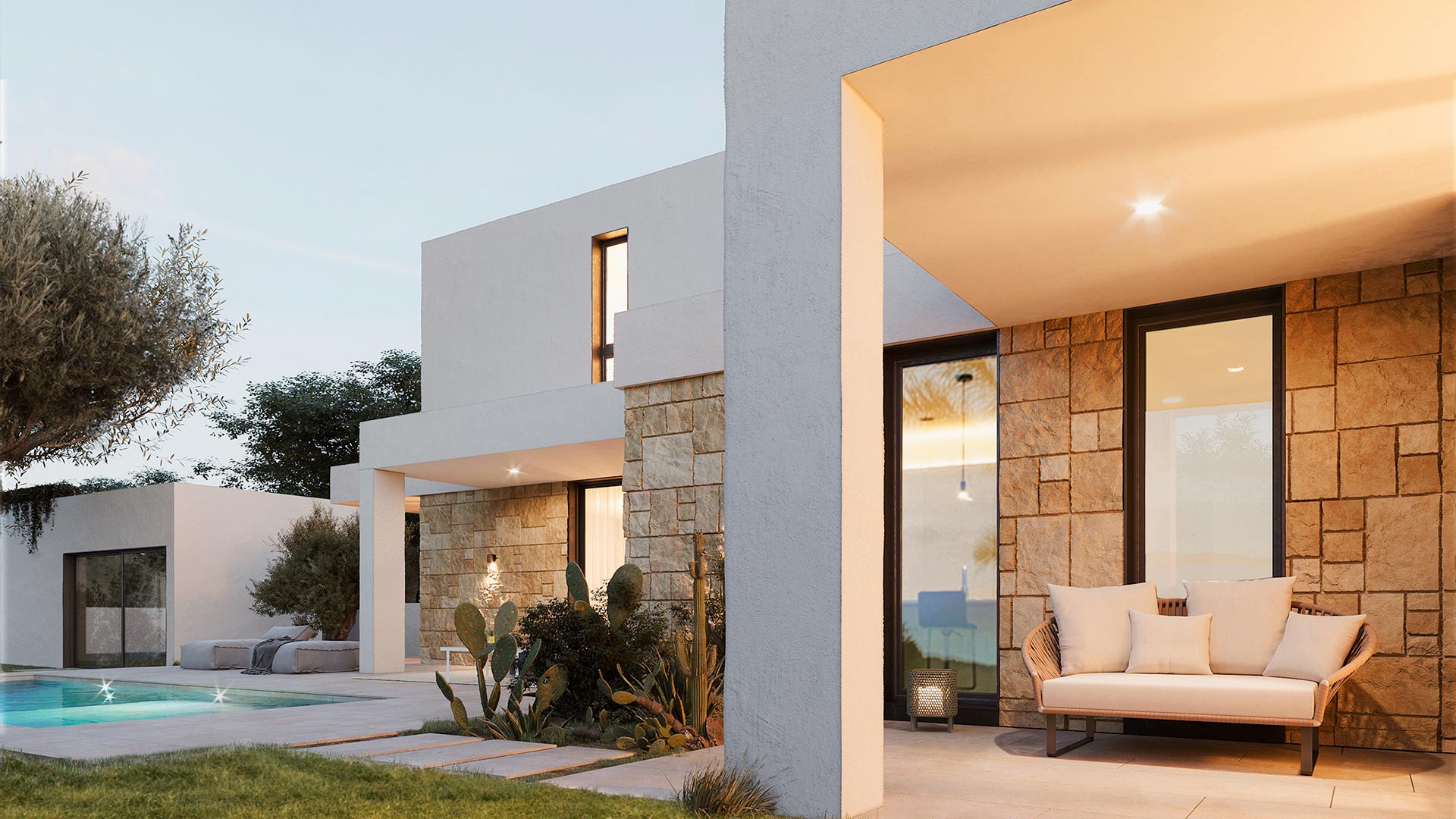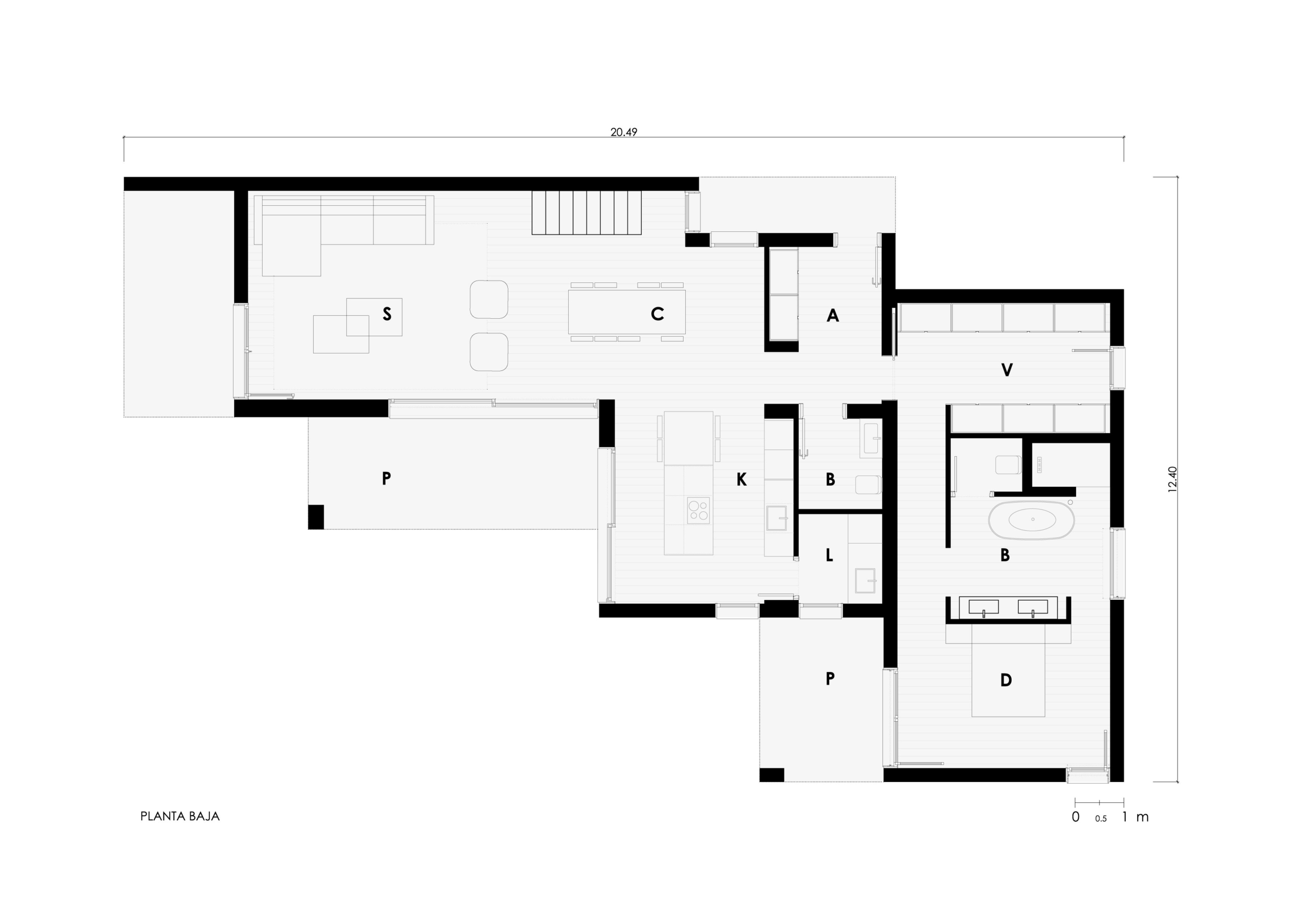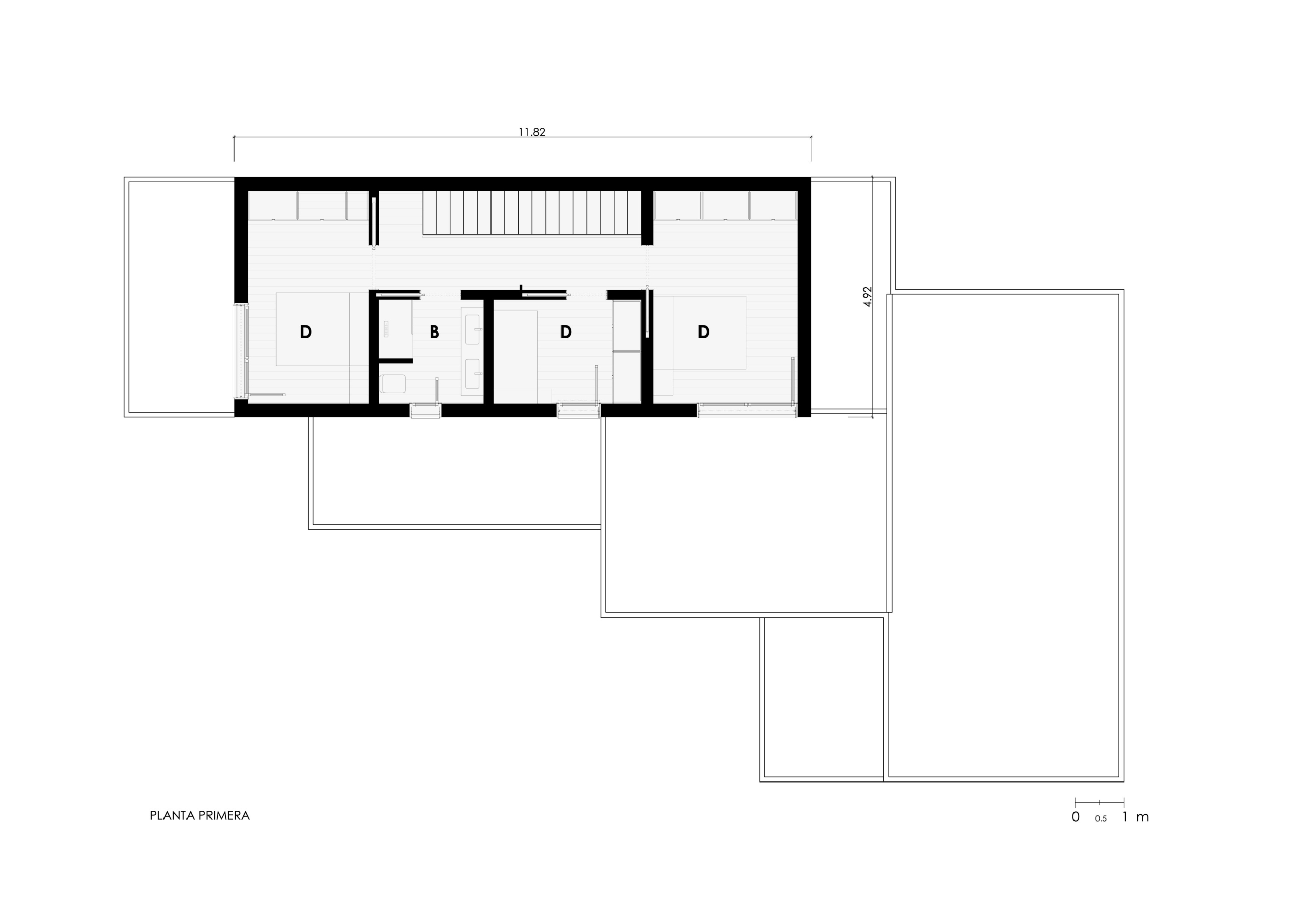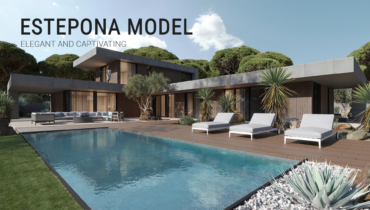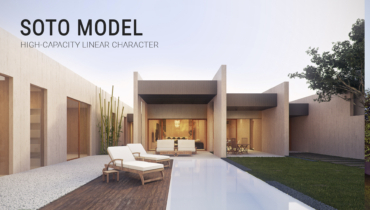Alcudia concrete modular house design 4D 2P 2.231
-
" LOADING="LAZY" SRCSET="HTTPS://CASASINHAUS.COM/WP-CONTENT/UPLOADS/2017/05/PREFABRICATED-HOUSE-ALCUDIA-MODEL-INHAUS.JPG 1920W, HTTPS://CASASINHAUS.COM/WP-CONTENT/UPLOADS/2017/05/PREFABRICATED-HOUSE-ALCUDIA-MODEL-INHAUS-300X169.JPG 300W, HTTPS://CASASINHAUS.COM/WP-CONTENT/UPLOADS/2017/05/PREFABRICATED-HOUSE-ALCUDIA-MODEL-INHAUS-1024X576.JPG 1024W, HTTPS://CASASINHAUS.COM/WP-CONTENT/UPLOADS/2017/05/PREFABRICATED-HOUSE-ALCUDIA-MODEL-INHAUS-768X432.JPG 768W, HTTPS://CASASINHAUS.COM/WP-CONTENT/UPLOADS/2017/05/PREFABRICATED-HOUSE-ALCUDIA-MODEL-INHAUS-600X338.JPG 600W, HTTPS://CASASINHAUS.COM/WP-CONTENT/UPLOADS/2017/05/PREFABRICATED-HOUSE-ALCUDIA-MODEL-INHAUS-1536X864.JPG 1536W, HTTPS://CASASINHAUS.COM/WP-CONTENT/UPLOADS/2017/05/PREFABRICATED-HOUSE-ALCUDIA-MODEL-INHAUS-1150X646.JPG 1150W" SIZES="(MAX-WIDTH: 1920PX) 100VW, 1920PX
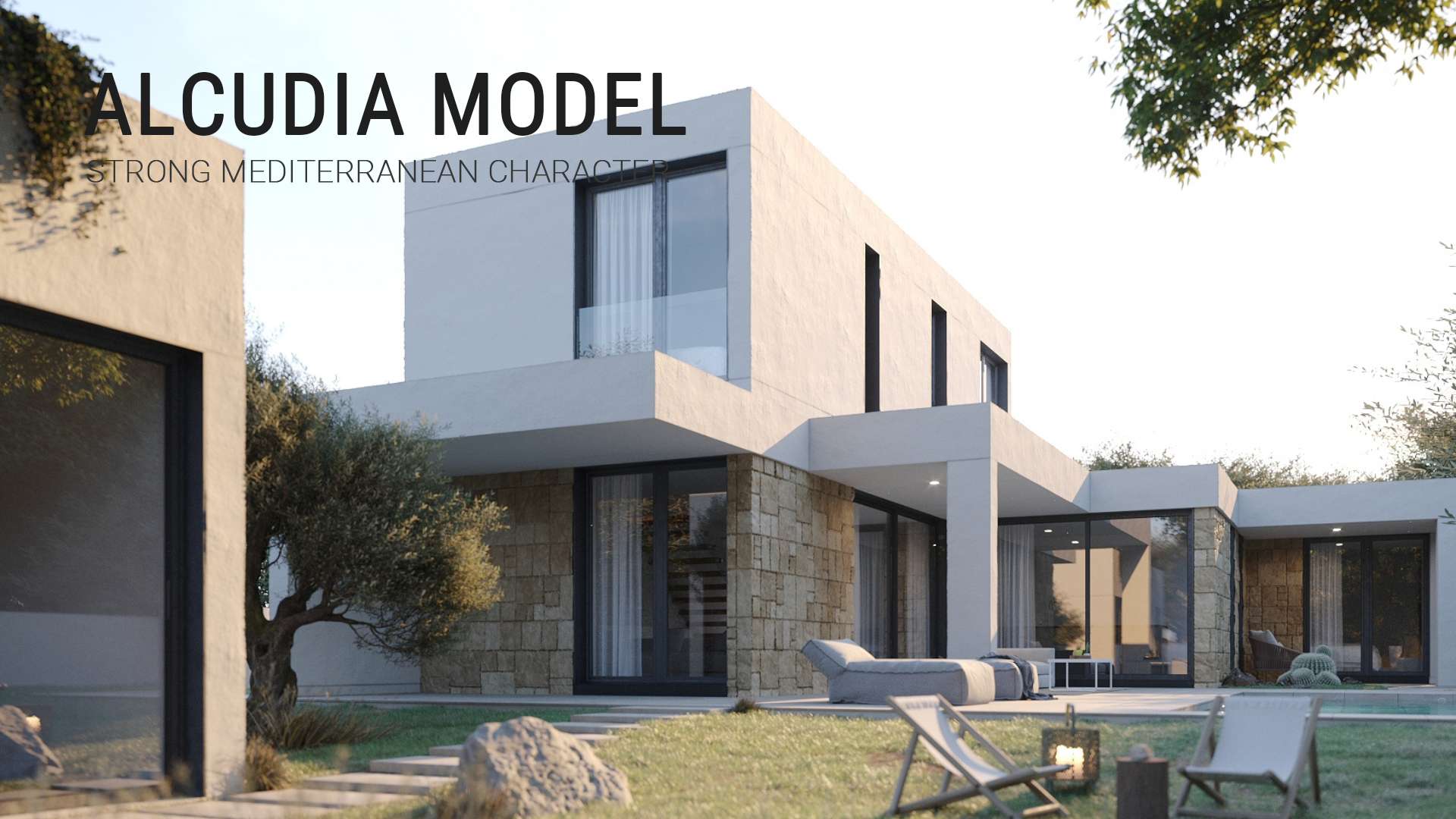
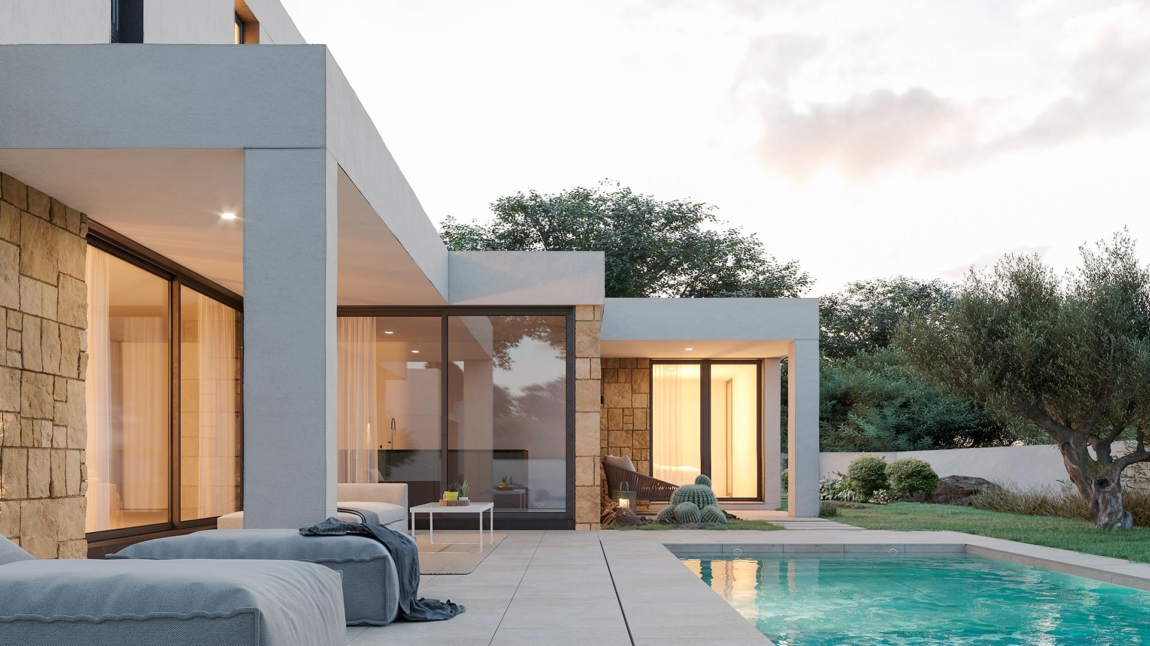
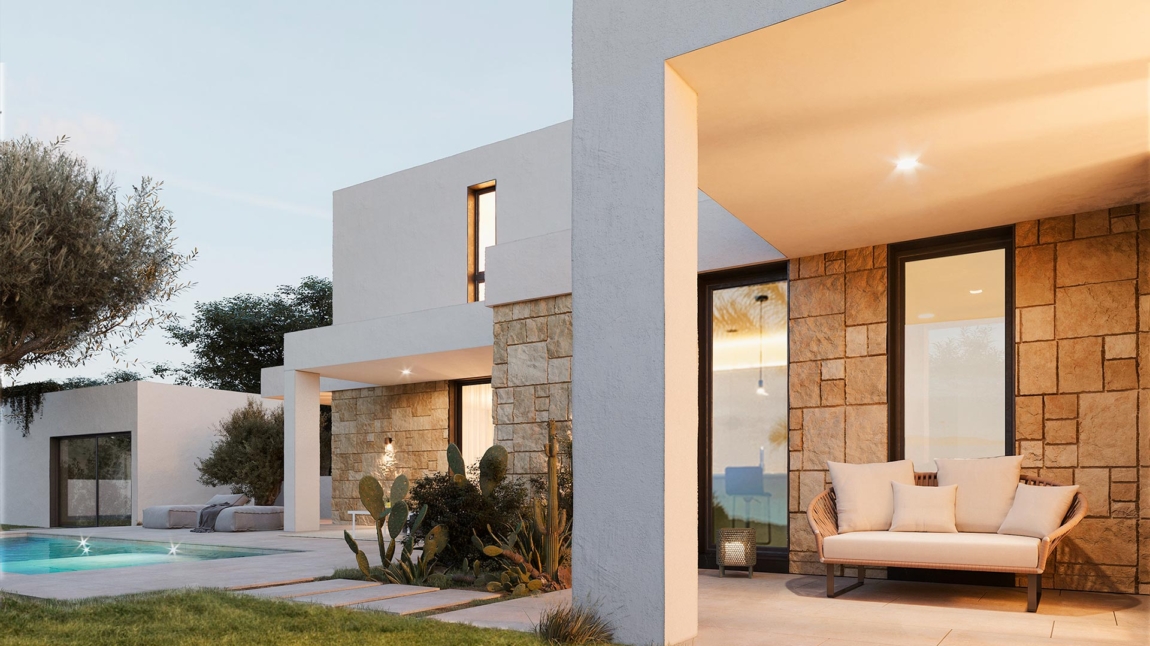
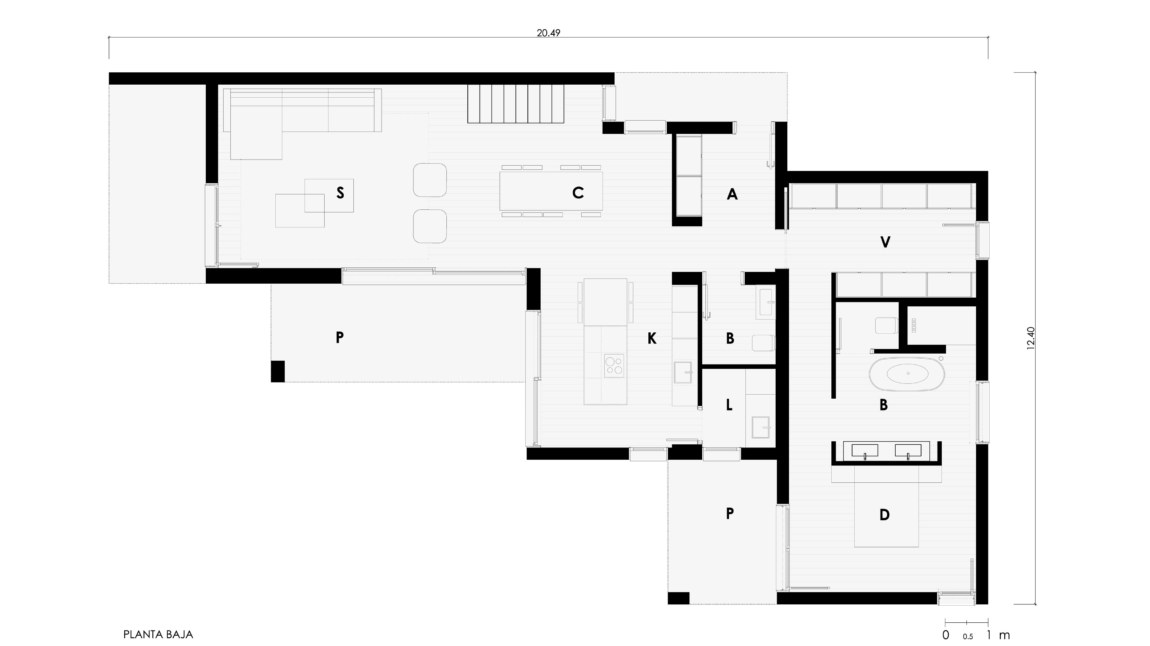
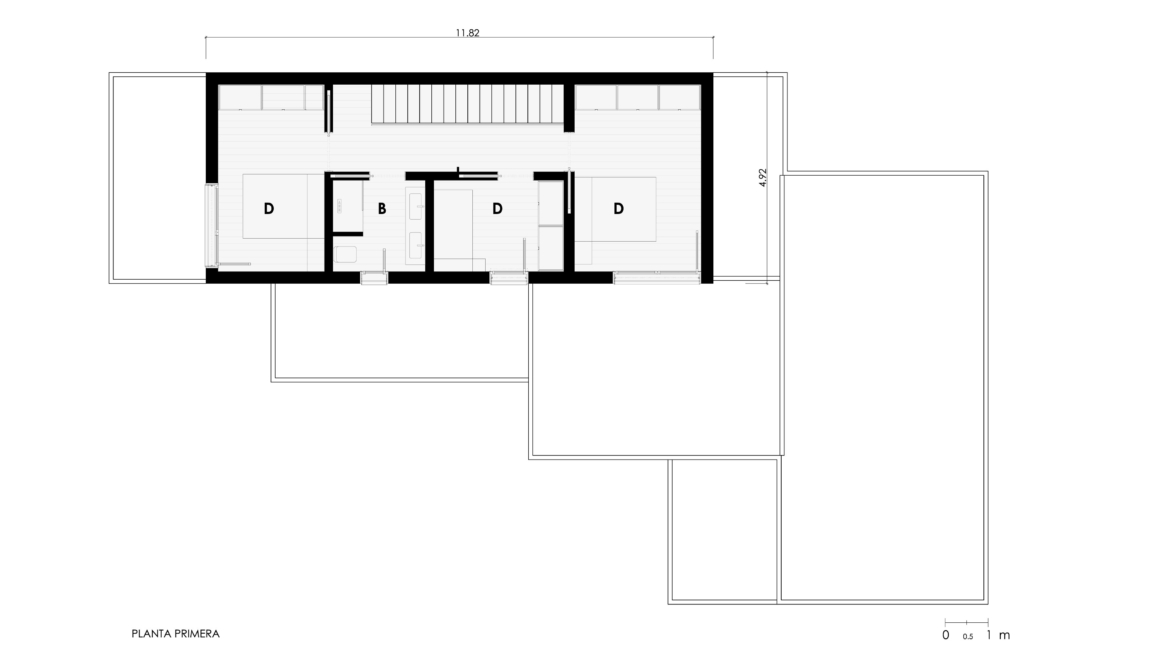
Property Detail
Contact us
Property Description
Minimalist and with Mediterranean charm. This attractive “L” shaped house with two floors is created by the volumes layout from the central space. This central space is dominated by the living room and the staircase, which connects both floors and opens to the exterior through the pergola. The ground floor is completed with a dining room, which is opened to the porch with large windows, and a large functional kitchen with a dining area. The main bedroom, with dressing room and bathroom en suite, together with a study area that can be a guests room and a complete bathroom close the “L” defining the exterior area. Going upstairs, on the first floor there are two bedrooms and a full bathroom, which are independent form the rest of the house increasing privacy.
| USEFUL SURFACE | 191,97 | ||
| HOUSING | 154,78 | m2 | |
| PORCHE | 37,19 | m2 | |
| GROUND FLOOR | |||
| HOUSING | 109,22 | m2 | |
| living-dining room | 40,86 | m2 | |
| hall | 4,83 | m2 | |
| hall 02 | 2,56 | ||
| kitchen | 14,79 | m2 | |
| laundry room | 3,15 | m2 | |
| toilet | 3,16 | m2 | |
| dressing room | 10,99 | m2 | |
| master bathroom | 11,53 | m2 | |
| master bedroom | 17,35 | m2 | |
| PORCHE | 37,19 | m2 | |
| access porche | 4,62 | m2 | |
| kitchen porche | 13,66 | m2 | |
| living room porche | 10,49 | m2 | |
| bedroom porche | 8,42 | m2 | |
| FIRST FLOOR | |||
| HOUSING | 45,56 | m2 | |
| hall | 10,95 | m2 | |
| bedroom 01 | 12,86 | m2 | |
| bedroom 02 | 6,44 | m2 | |
| bathroom 01 | 4,50 | m2 | |
| bedroom 03 | 10,81 | m2 | |
| BUILT SURFACE | 231,17 | m2 | |
| HOUSING | 192,97 | m2 | |
| PORCHE | 38,20 | m2 | |
| GROUND FLOOR | |||
| housing | 134,82 | m2 | |
| porche | 38,20 | m2 | |
| FIRST FLOOR | |||
| housing | 58,15 | m2 | |
