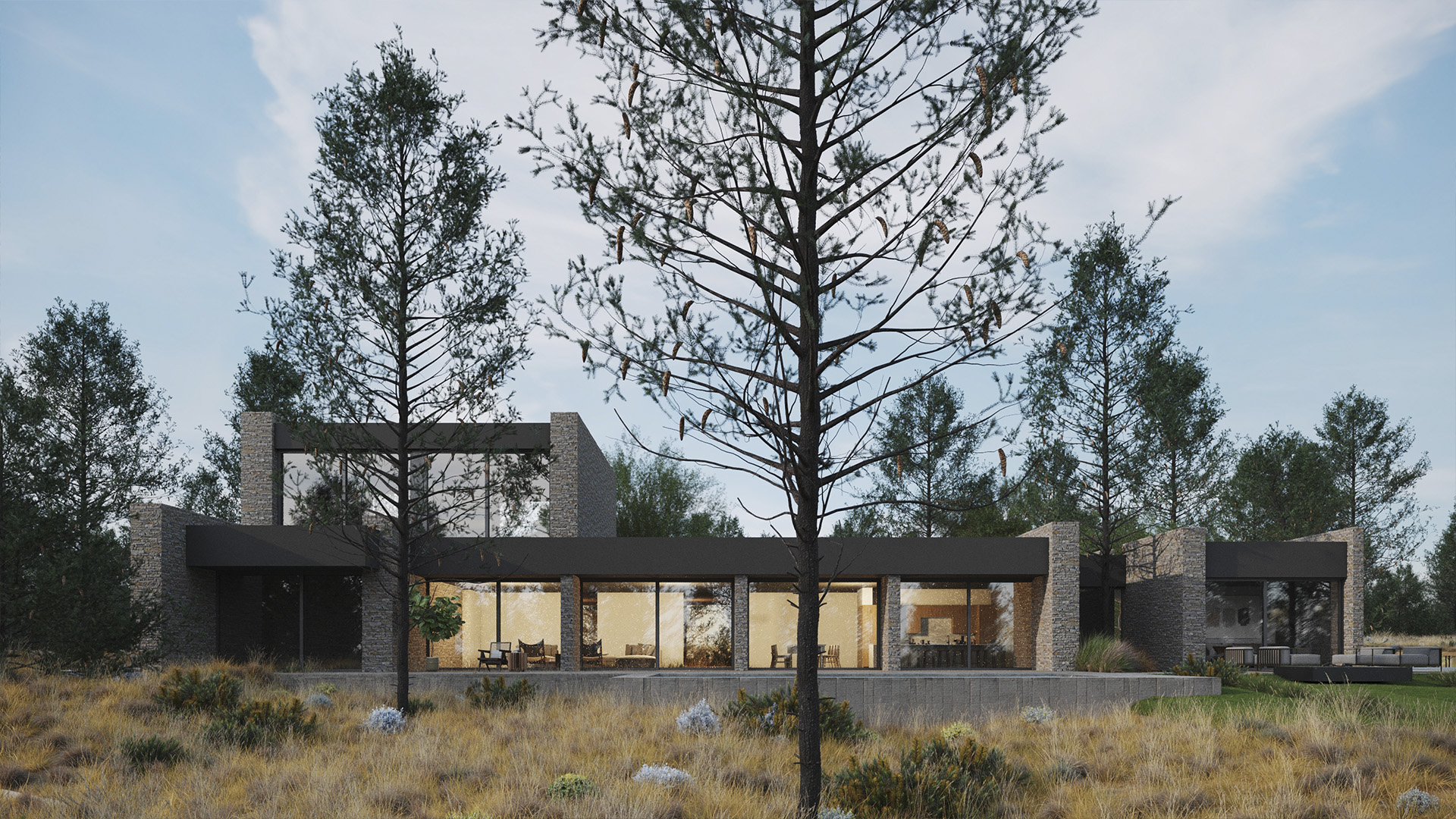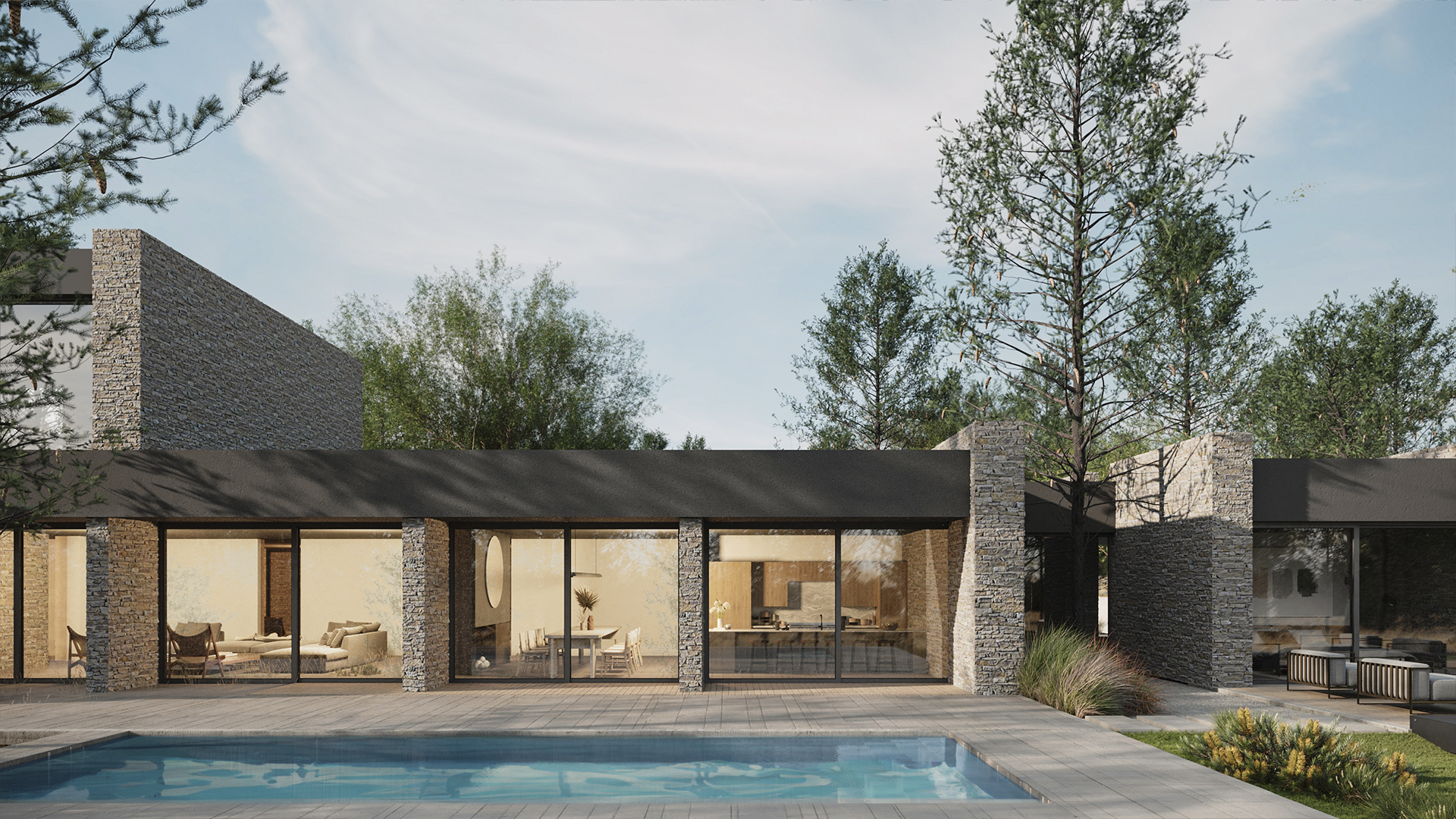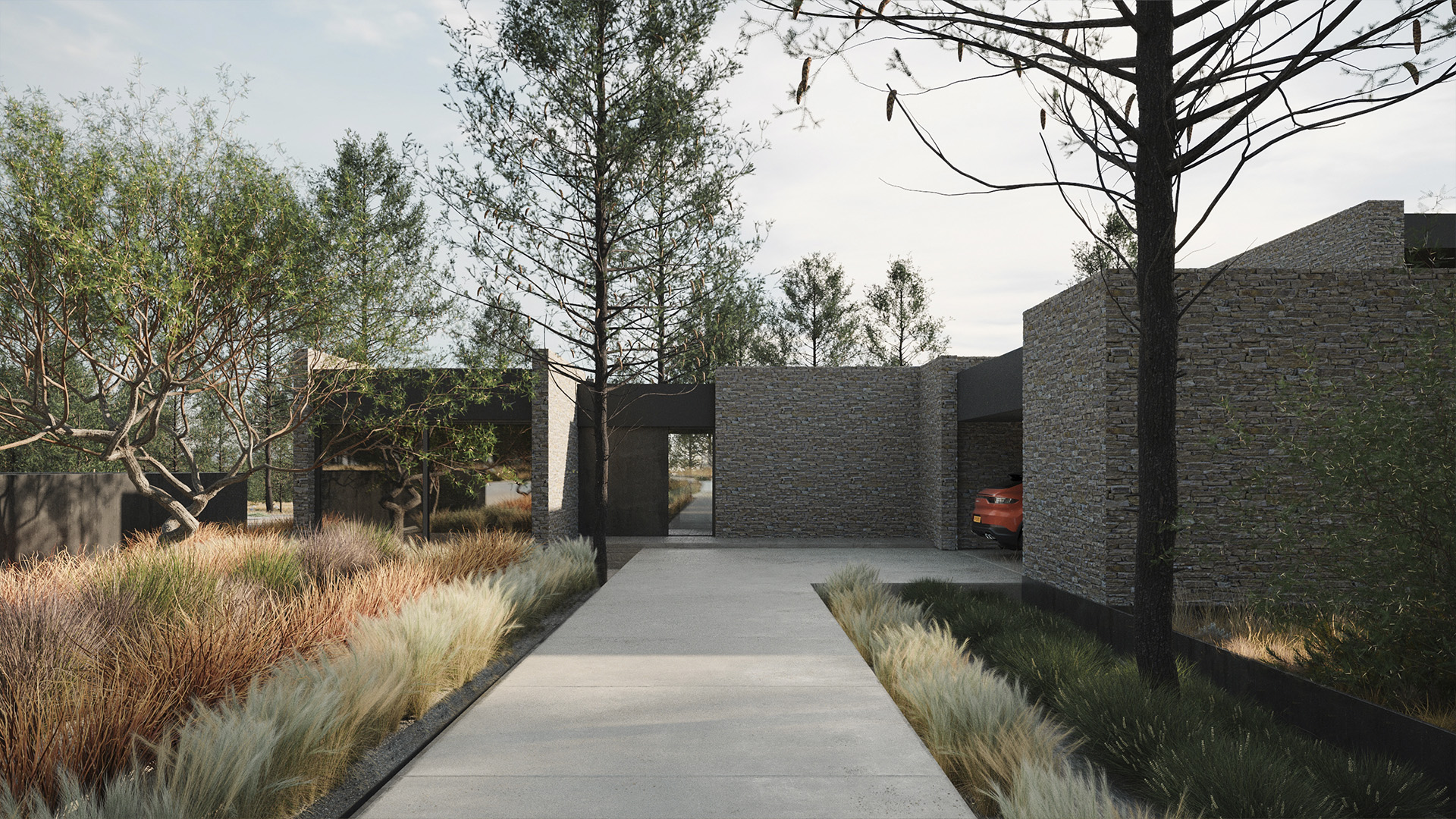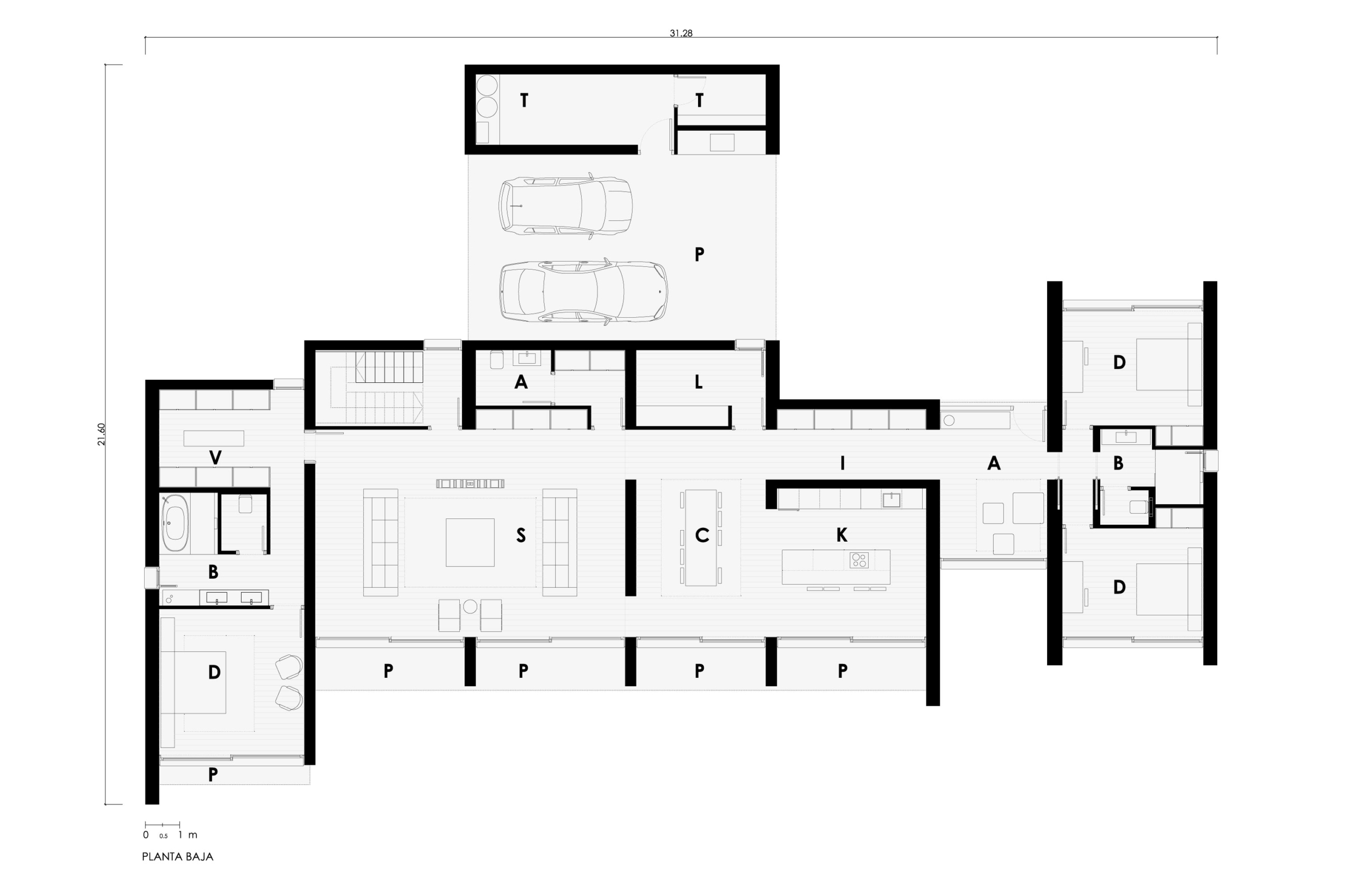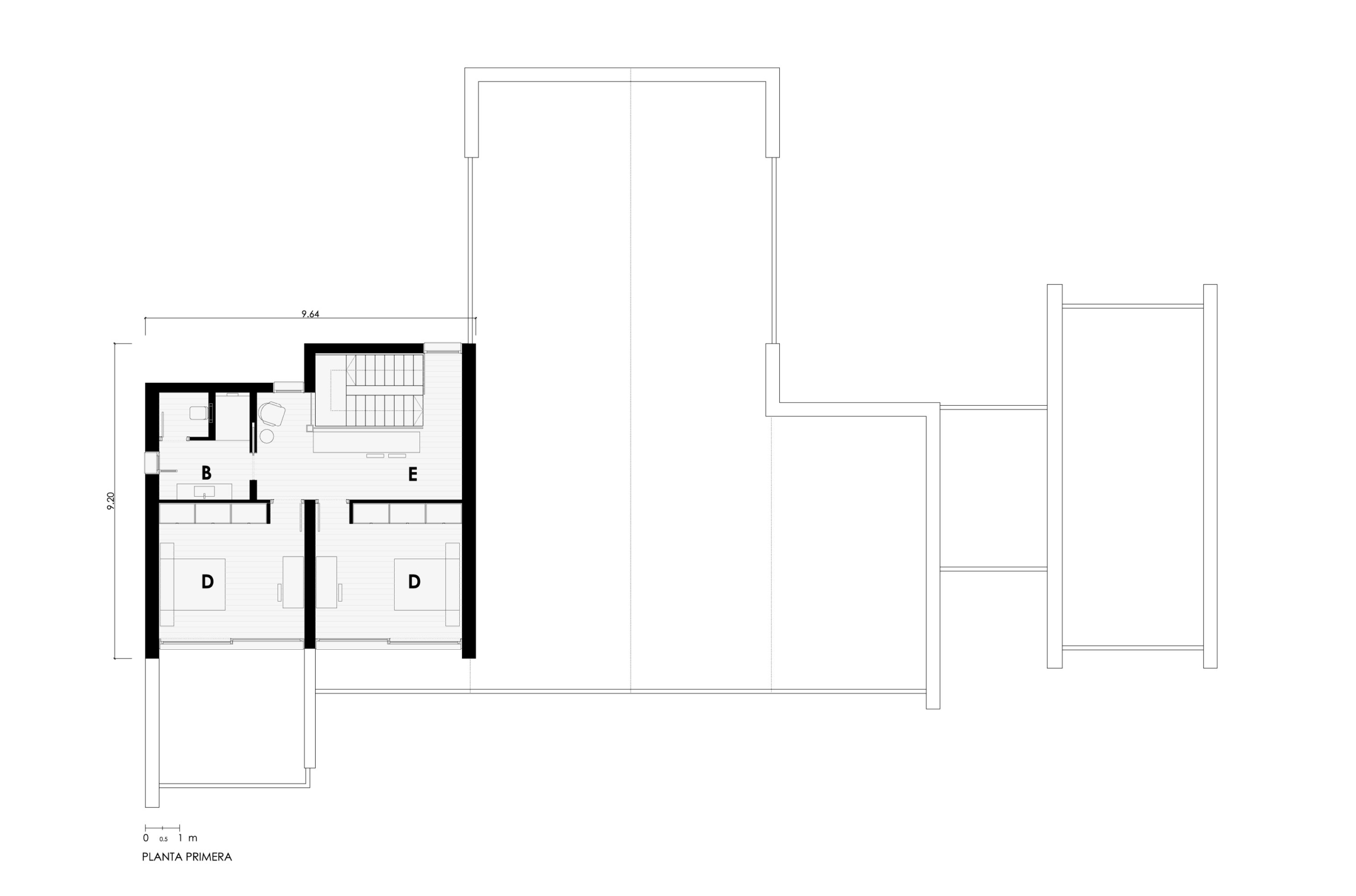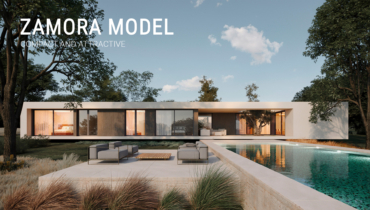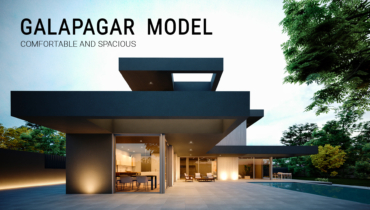Modular concrete house Mahón 5D 2P 2.457
-
" LOADING="LAZY" SRCSET="HTTPS://CASASINHAUS.COM/WP-CONTENT/UPLOADS/2023/09/MODULAR-CONCRETE-HOUSE-MAHON.JPG 1920W, HTTPS://CASASINHAUS.COM/WP-CONTENT/UPLOADS/2023/09/MODULAR-CONCRETE-HOUSE-MAHON-300X169.JPG 300W, HTTPS://CASASINHAUS.COM/WP-CONTENT/UPLOADS/2023/09/MODULAR-CONCRETE-HOUSE-MAHON-1024X576.JPG 1024W, HTTPS://CASASINHAUS.COM/WP-CONTENT/UPLOADS/2023/09/MODULAR-CONCRETE-HOUSE-MAHON-768X432.JPG 768W, HTTPS://CASASINHAUS.COM/WP-CONTENT/UPLOADS/2023/09/MODULAR-CONCRETE-HOUSE-MAHON-600X338.JPG 600W, HTTPS://CASASINHAUS.COM/WP-CONTENT/UPLOADS/2023/09/MODULAR-CONCRETE-HOUSE-MAHON-1536X864.JPG 1536W, HTTPS://CASASINHAUS.COM/WP-CONTENT/UPLOADS/2023/09/MODULAR-CONCRETE-HOUSE-MAHON-1150X646.JPG 1150W" SIZES="(MAX-WIDTH: 1920PX) 100VW, 1920PX
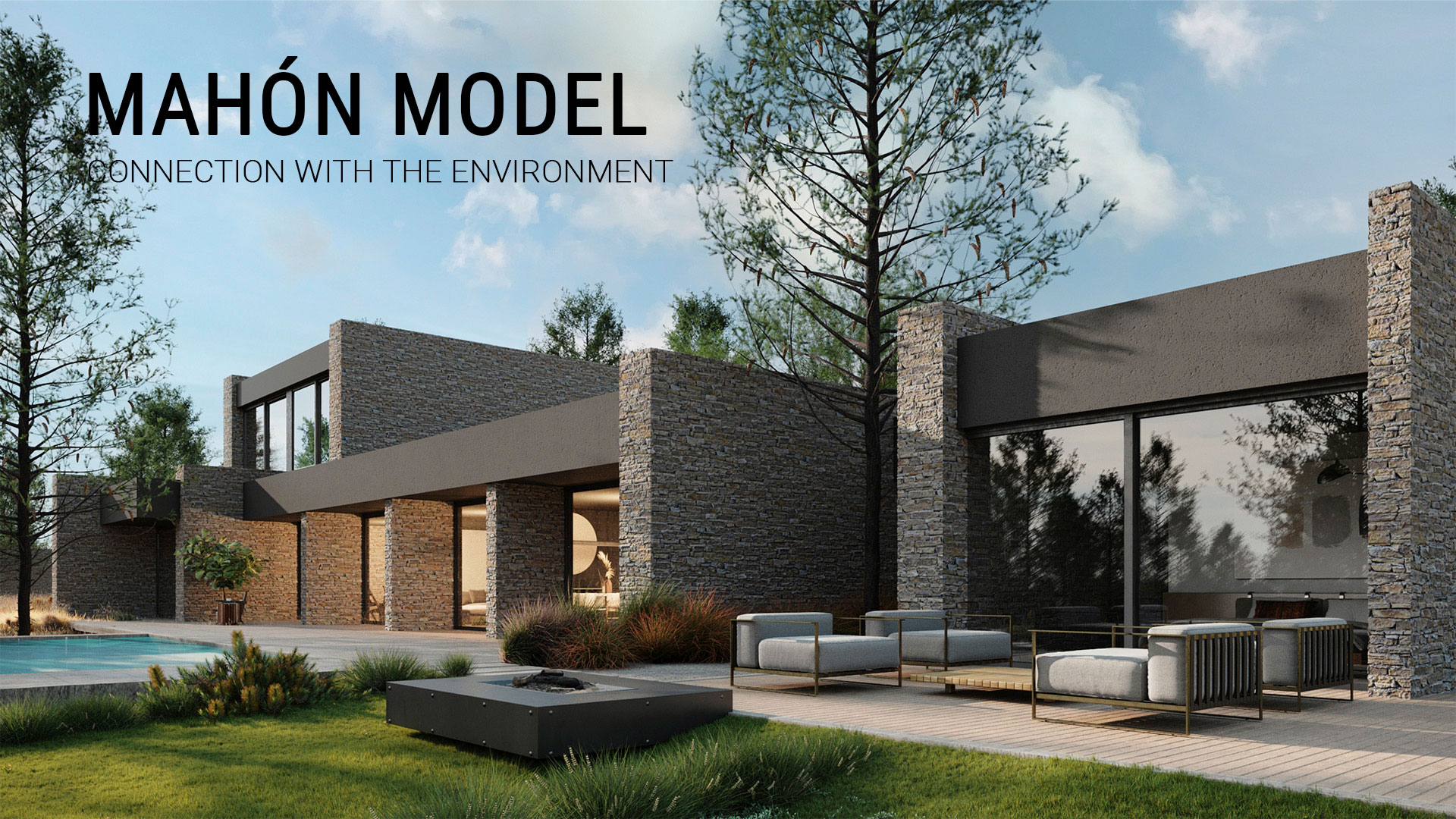
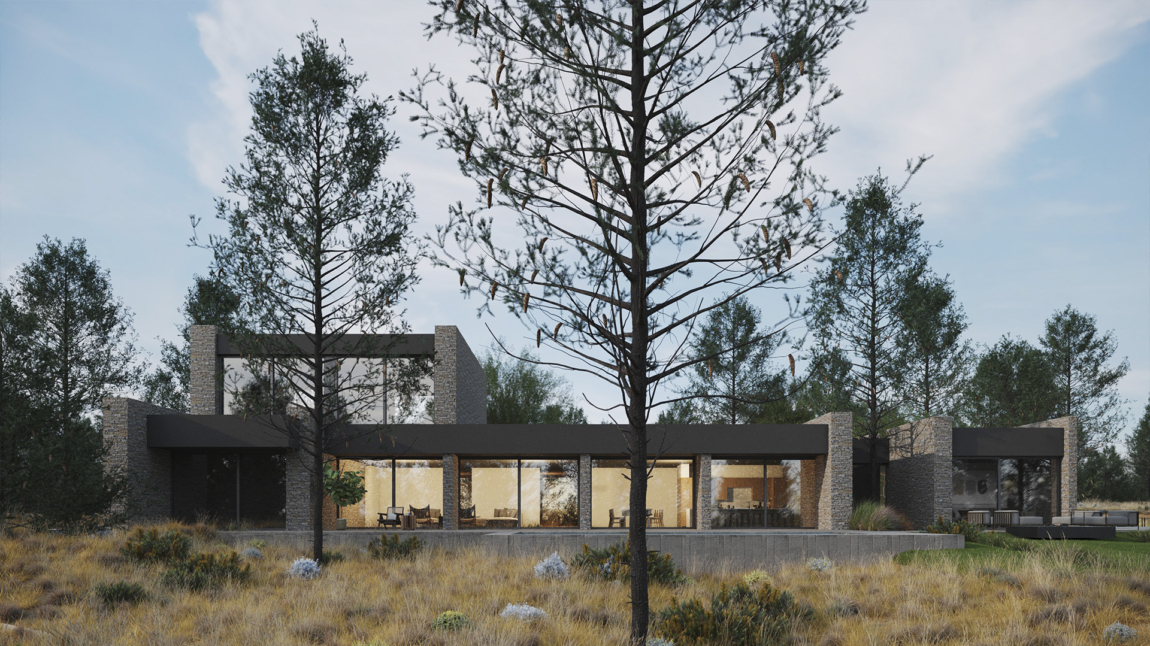
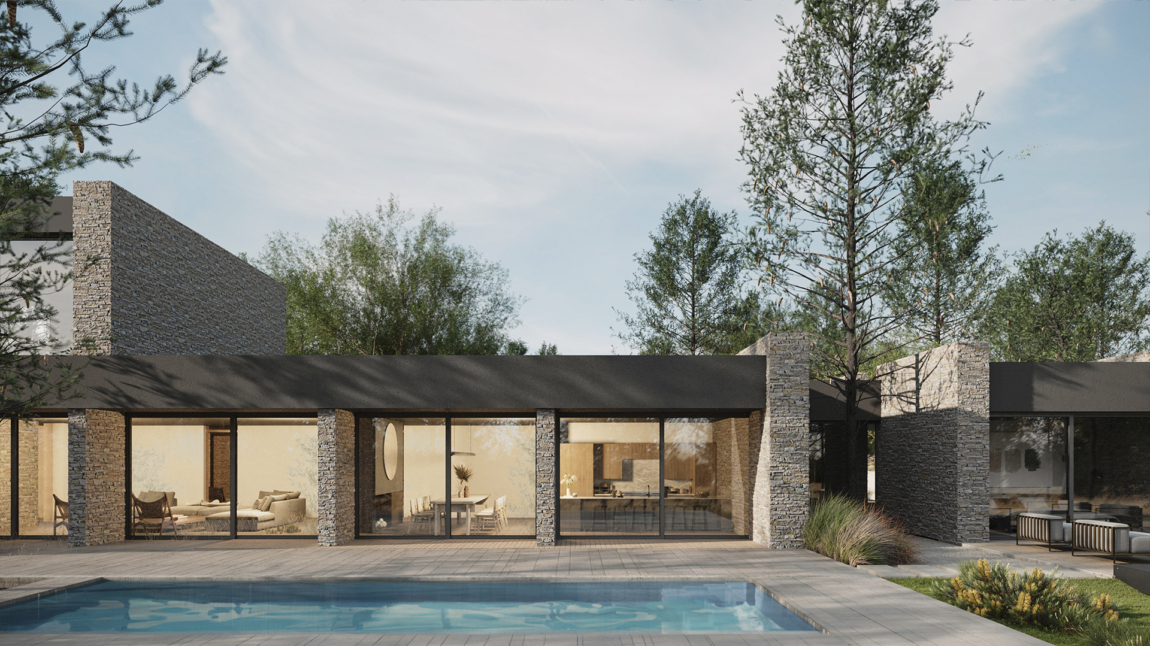
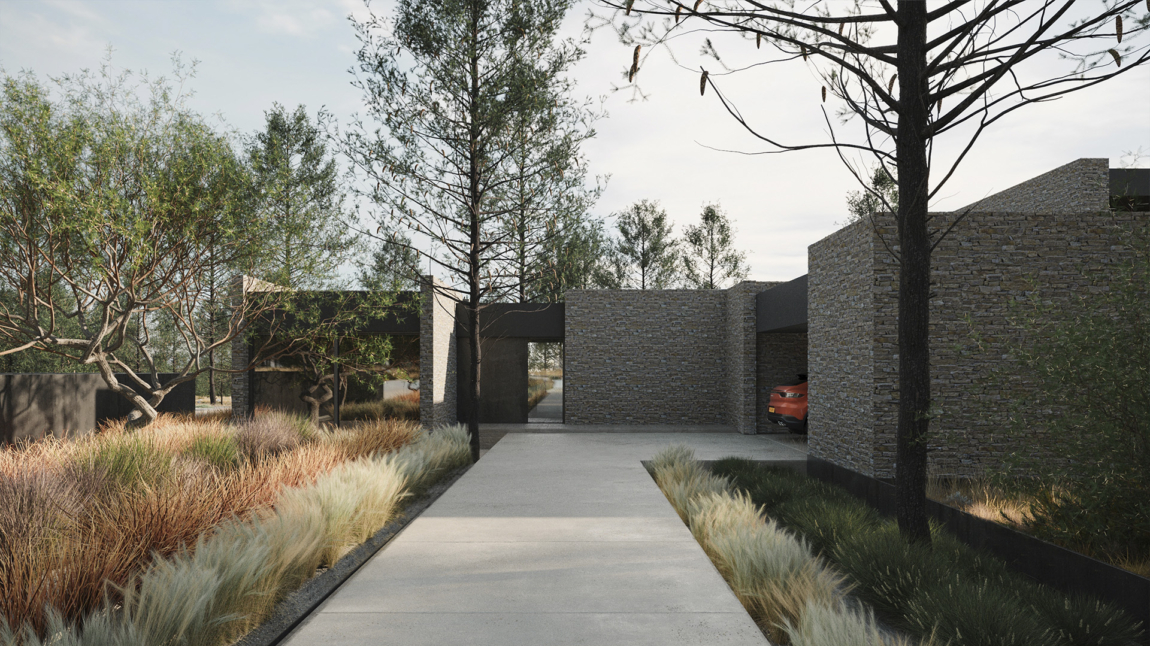
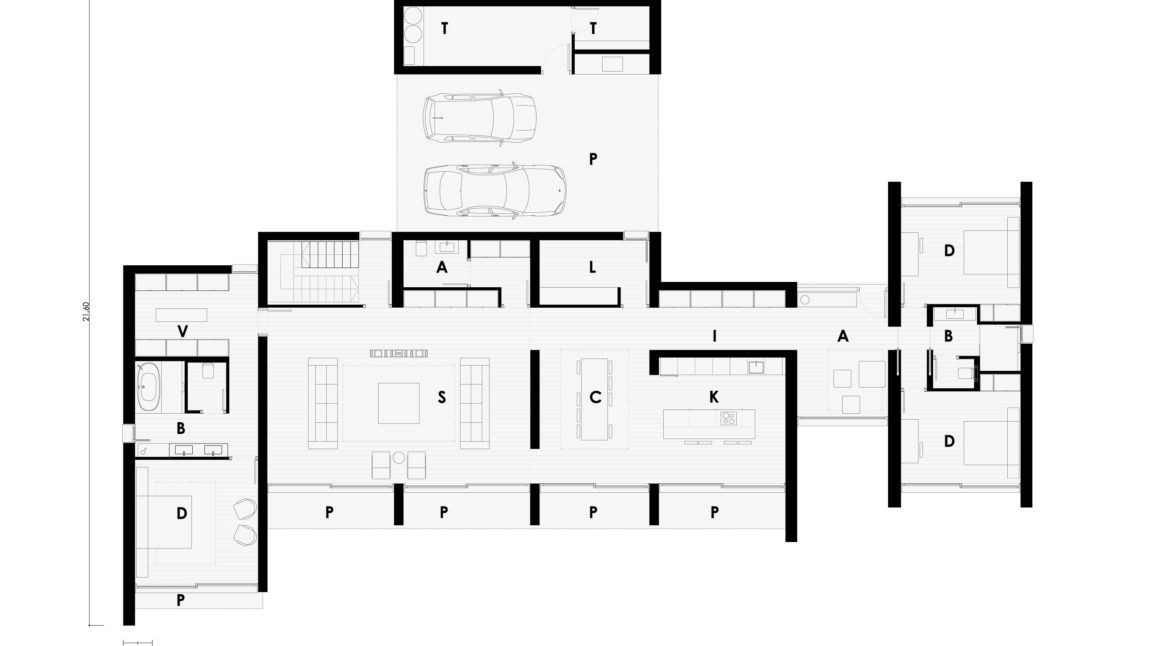
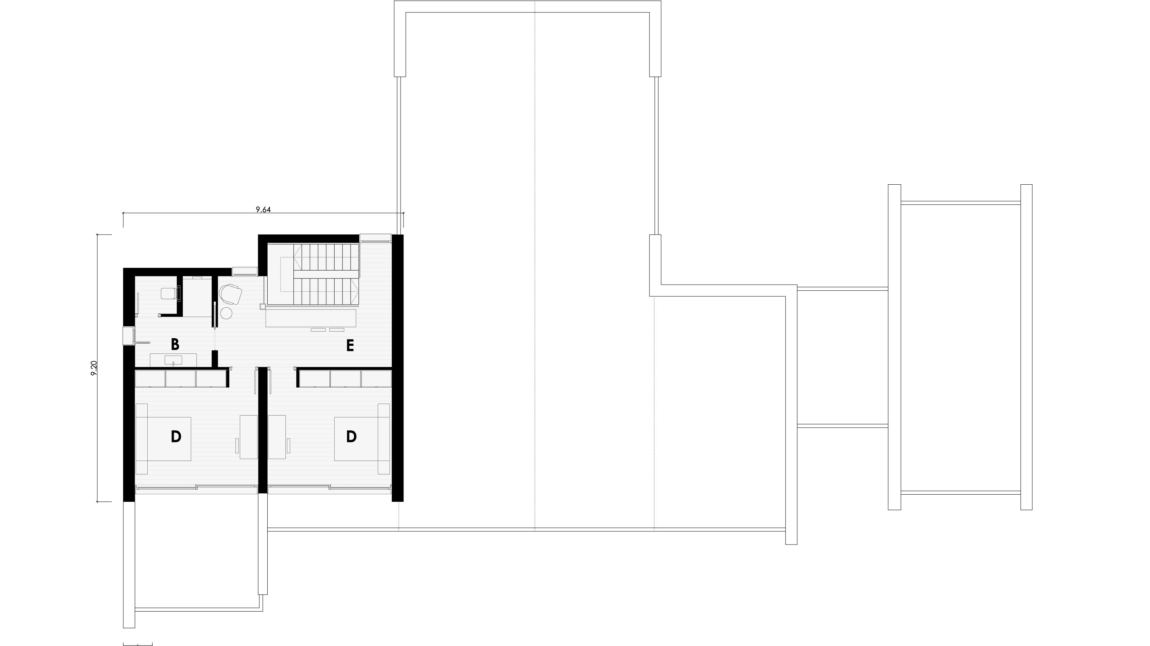
Property Detail
Contact us
Property Description
This is a modular house with a large ground floor development, where front views, large windows and functionality in the distribution are a priority.
The entrance to the house welcomes you with a large window towards which all the views of the house are focused. The large eat-in kitchen and the living room are laid out in the same way. On one side of the day area is the master bedroom with bathroom and dressing room and on the other side two further double bedrooms with bathroom in the centre. On the first floor there are two more master bedrooms, a bathroom and a study area.
In addition, this spectacular modular house has a large parking porch and an outdoor storage room. A clear example of vertical volumetry, with a façade of strong lines and large windows.
| USEFUL SURFACE | 382,59 | m2 | ||
| HOUSING | 310,15 | m2 | ||
| PORCHE | 72,44 | m2 | ||
| GROUND FLOOR | ||||
| HOUSING | 244,93 | m2 | ||
| access | 13,55 | m2 | ||
| hall | 2,50 | m2 | ||
| bathroom 01 | 6,45 | m2 | ||
| bedroom 01 | 13,95 | m2 | ||
| bedroom 02 | 14,65 | m2 | ||
| dressing room access | 9,00 | m2 | ||
| kitchen | 20,14 | m2 | ||
| dining room | 22,95 | m2 | ||
| laundry room | 8,35 | m2 | ||
| living room | 56,75 | m2 | ||
| storage room | 4,00 | m2 | ||
| toilet | 3,50 | m2 | ||
| staircase | 9,50 | m2 | ||
| master dressing room | 12,15 | m2 | ||
| hall 02 | 3,45 | m2 | ||
| master bathroom | 10,24 | m2 | ||
| master bedroom | 18,10 | m2 | ||
| engine room | 11,90 | m2 | ||
| storage room 02 | 3,80 | m2 | ||
| PORCHE | 72,44 | m2 | ||
| porche 01 | 5,50 | m2 | ||
| porche 02 | 4,80 | m2 | ||
| porche 03 | 5,50 | m2 | ||
| porche 04 | 5,36 | m2 | ||
| porche 05 | 2,50 | m2 | ||
| garage porche | 48,78 | m2 | ||
| FIRST FLOOR | ||||
| HOUSING | 65,22 | m2 | ||
| staircase | 9,12 | m2 | ||
| playroom | 14,50 | m2 | ||
| bathroom 02 | 7,95 | m2 | ||
| bedroom 03 | 16,90 | m2 | ||
| bedroom 04 | 16,75 | m2 | ||
| BUILT SURFACE | 457,14 | m2 | ||
| HOUSING | 384,29 | m2 | ||
| PORCHE | 72,85 | m2 | ||
| GROUND FLOOR | ||||
| housing | 303,55 | m2 | ||
| porche | 72,85 | m2 | ||
| FIRST FLOOR | ||||
| housing | 80,74 | m2 | ||
