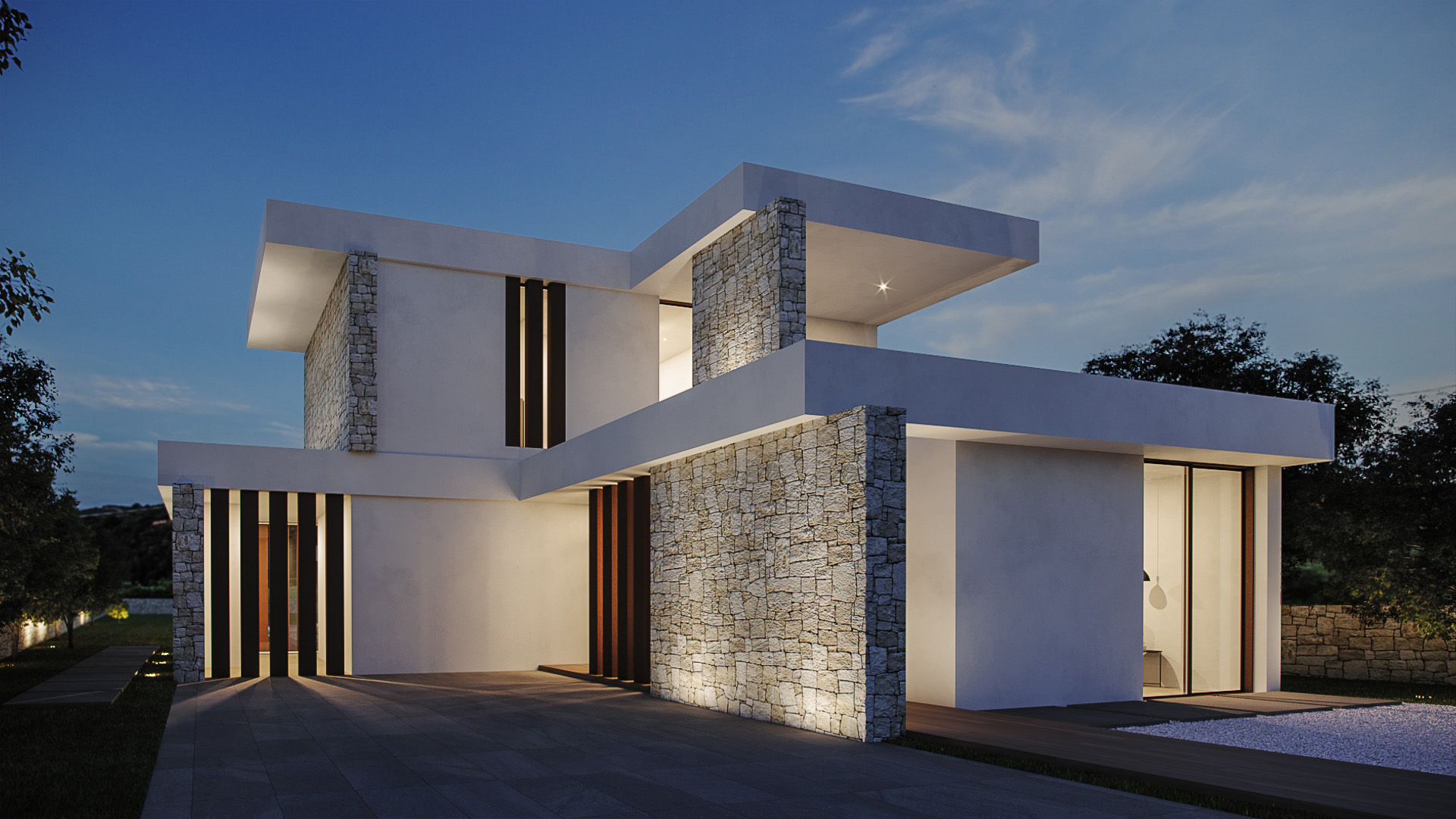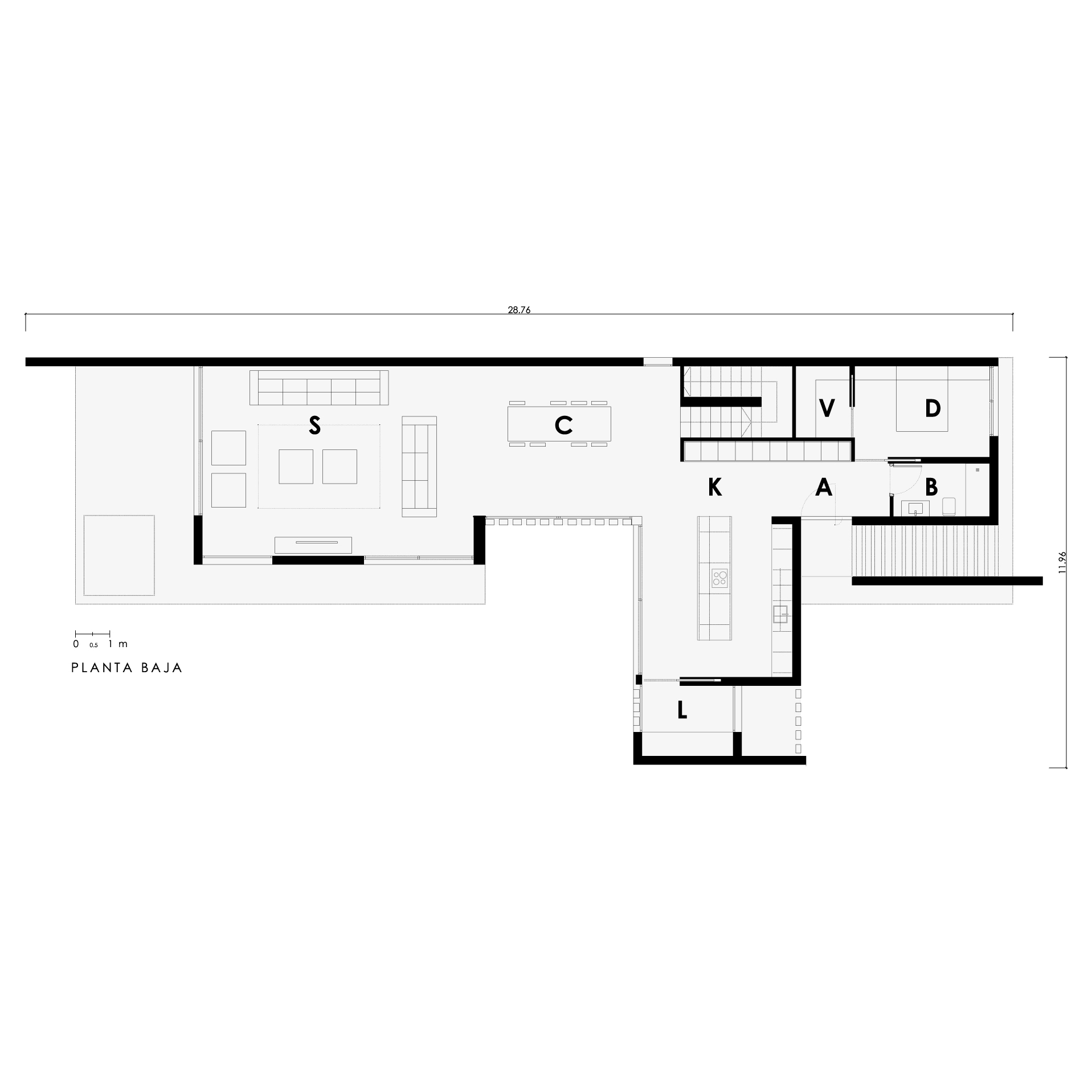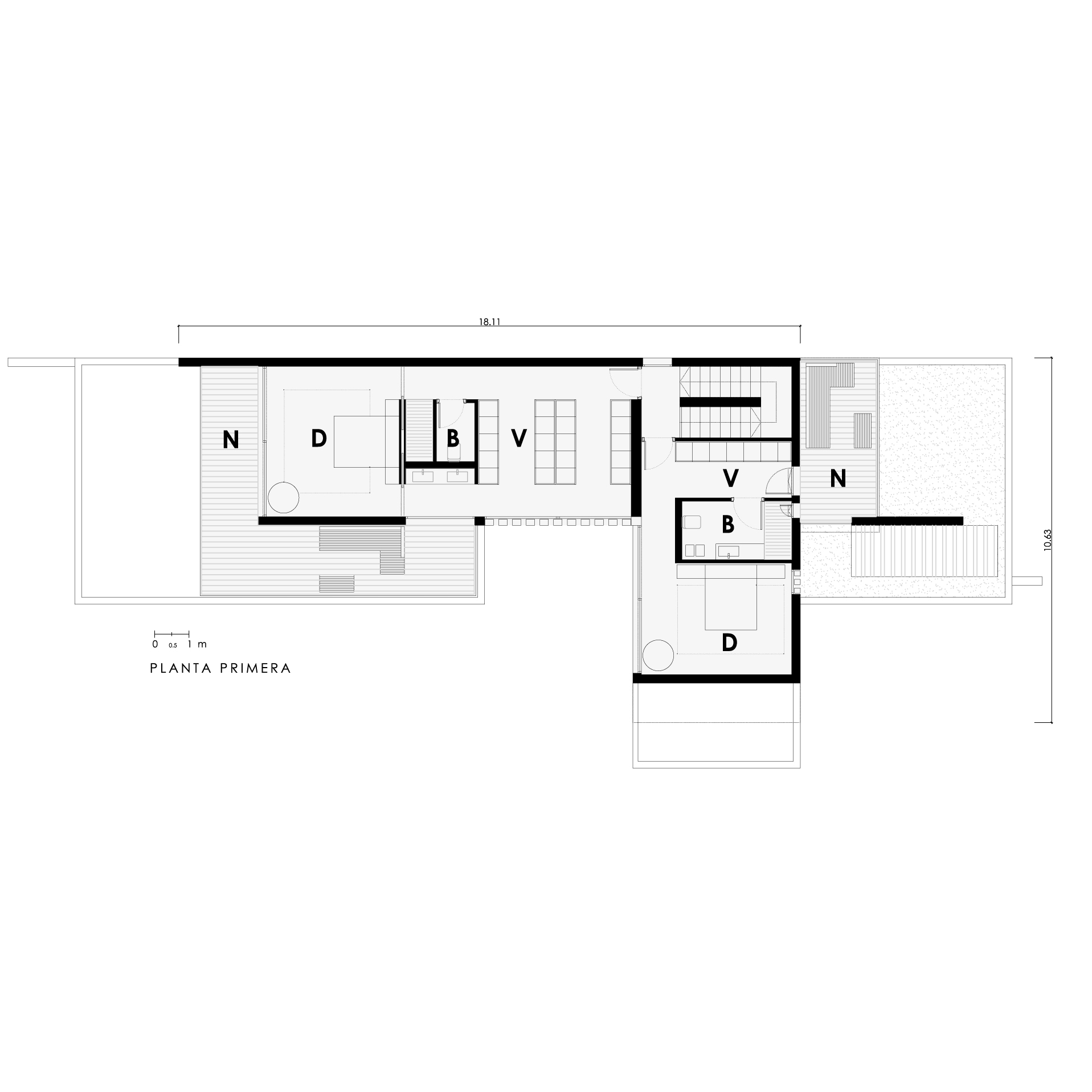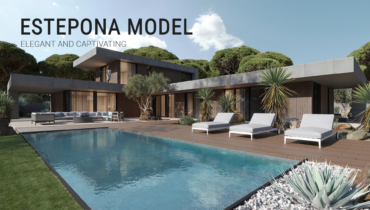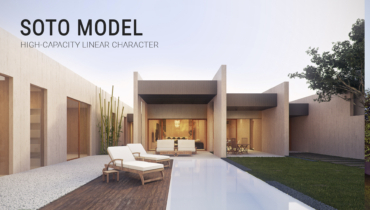Prefabricated house with natural stone Calvià 3D 2P 2.332
-
" LOADING="LAZY" SRCSET="HTTPS://CASASINHAUS.COM/WP-CONTENT/UPLOADS/2019/04/MODULAR-HOUSE-LUXURY-NATURAL-STONE-CALVIA.JPG 1920W, HTTPS://CASASINHAUS.COM/WP-CONTENT/UPLOADS/2019/04/MODULAR-HOUSE-LUXURY-NATURAL-STONE-CALVIA-300X169.JPG 300W, HTTPS://CASASINHAUS.COM/WP-CONTENT/UPLOADS/2019/04/MODULAR-HOUSE-LUXURY-NATURAL-STONE-CALVIA-1024X576.JPG 1024W, HTTPS://CASASINHAUS.COM/WP-CONTENT/UPLOADS/2019/04/MODULAR-HOUSE-LUXURY-NATURAL-STONE-CALVIA-768X432.JPG 768W, HTTPS://CASASINHAUS.COM/WP-CONTENT/UPLOADS/2019/04/MODULAR-HOUSE-LUXURY-NATURAL-STONE-CALVIA-600X338.JPG 600W, HTTPS://CASASINHAUS.COM/WP-CONTENT/UPLOADS/2019/04/MODULAR-HOUSE-LUXURY-NATURAL-STONE-CALVIA-1536X864.JPG 1536W, HTTPS://CASASINHAUS.COM/WP-CONTENT/UPLOADS/2019/04/MODULAR-HOUSE-LUXURY-NATURAL-STONE-CALVIA-1150X646.JPG 1150W" SIZES="(MAX-WIDTH: 1920PX) 100VW, 1920PX
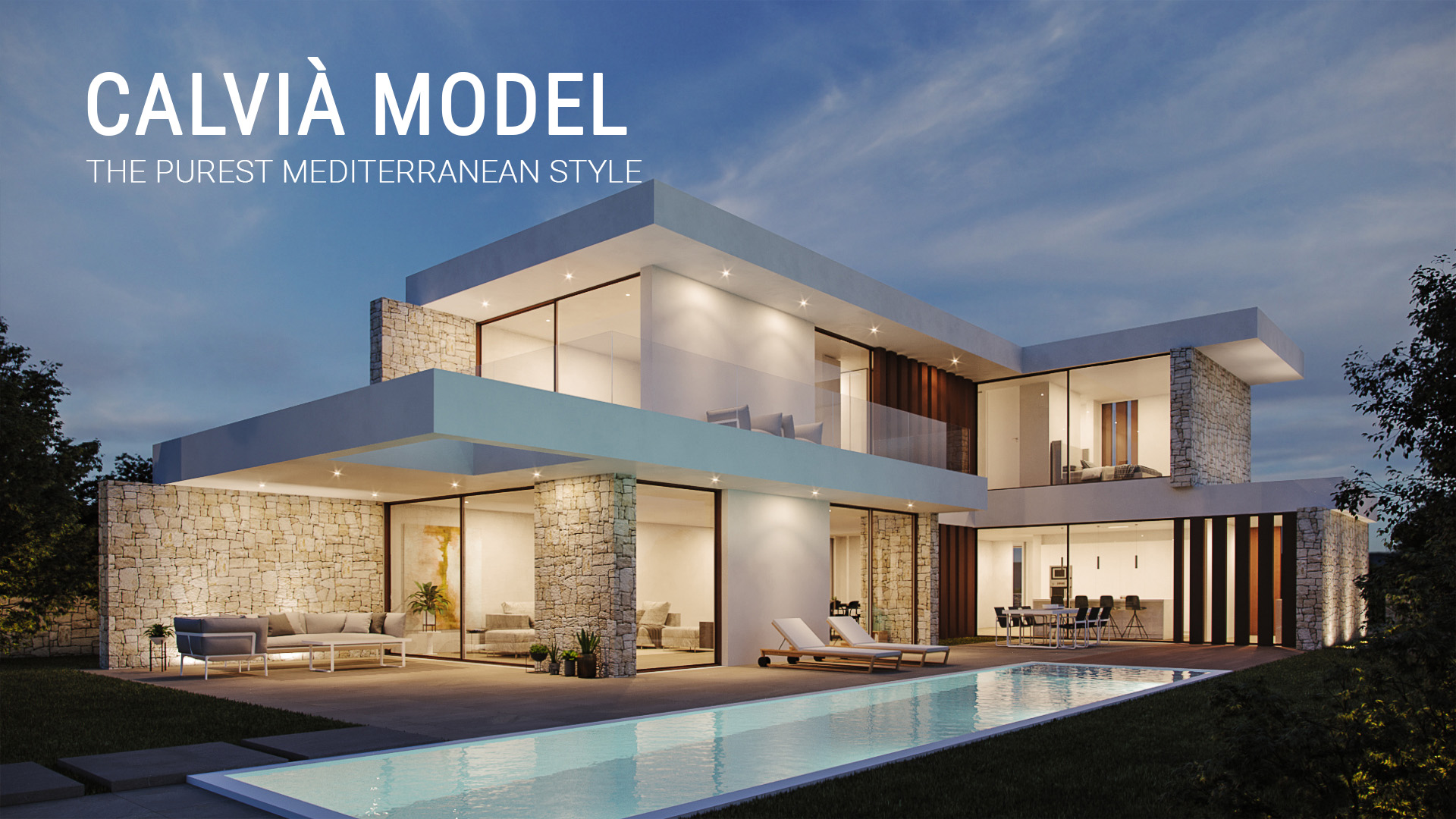
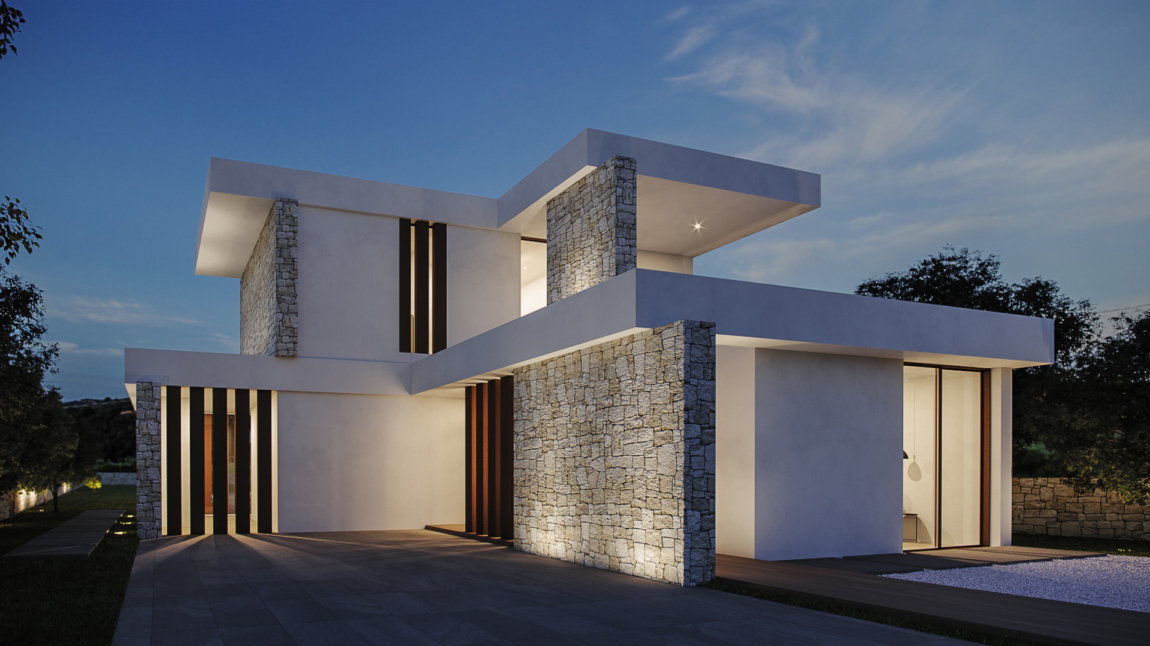
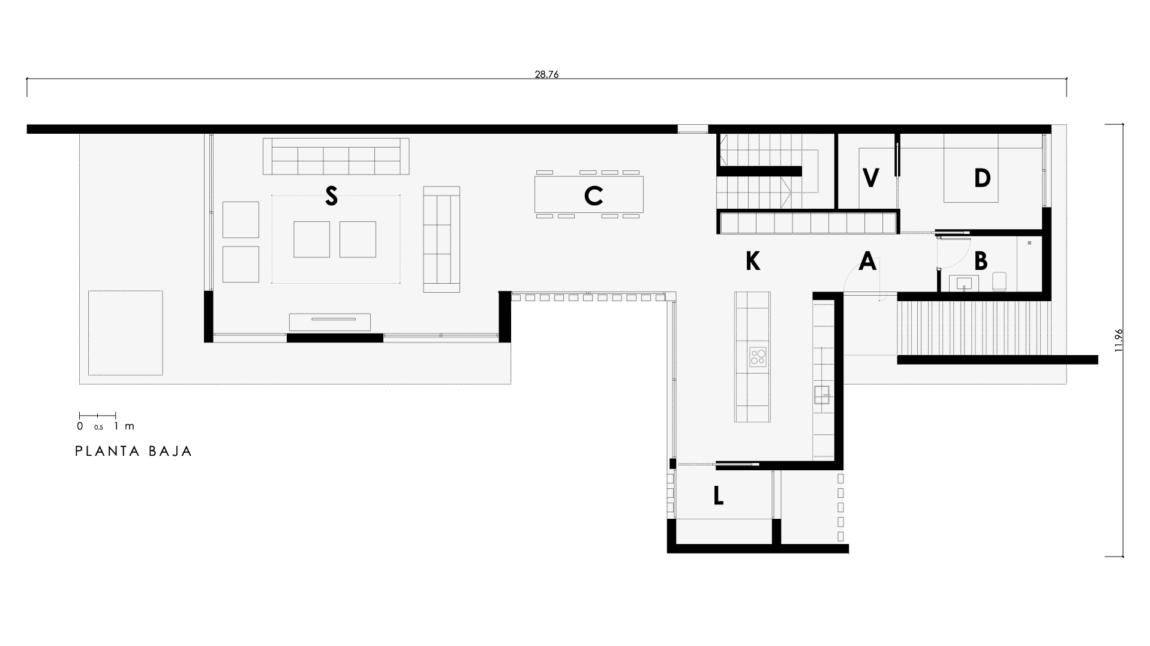
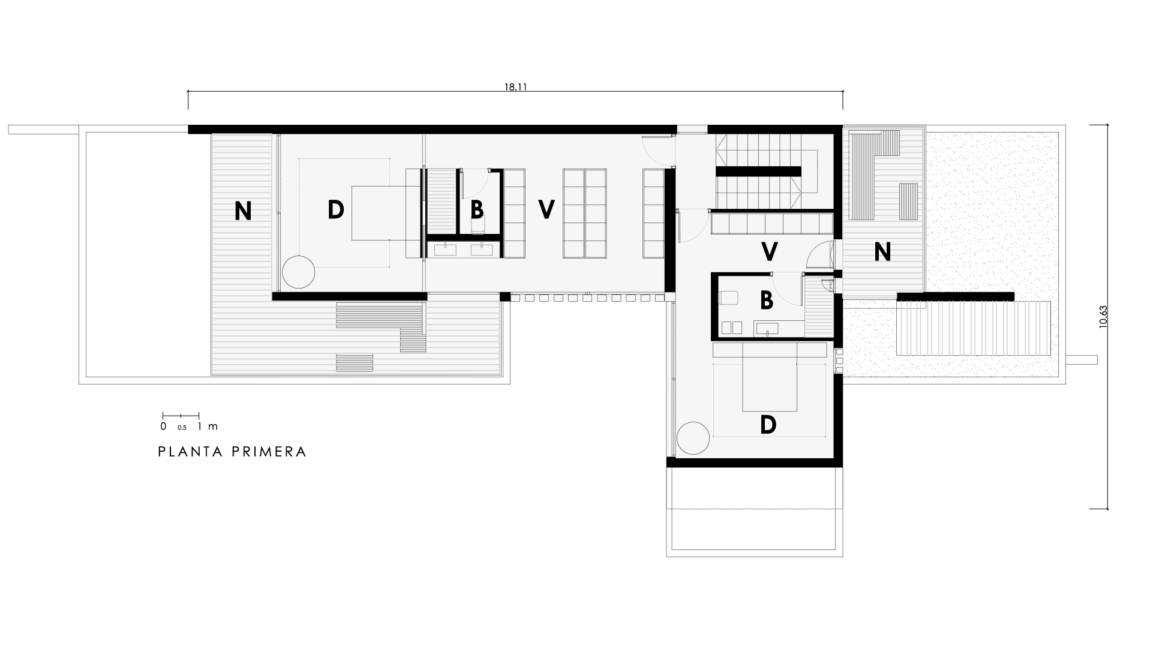
Property Detail
Contact us
Property Description
Spatial richness combined with Mediterranean style is the key to this Calvià Model of inHAUS modular homes. A two-storey house with an L-shaped layout to take advantage of the views of the plot where the day areas, a large living-dining room and kitchen, open onto the garden and the more private areas are protected from visitors. A large bedroom on the ground floor completes the ground floor programme.
A prefabricated house with natural stone facade and wood, in the purest Mediterranean style of Casas inHAUS.
On the upper floor two bedrooms with bathroom and dressing room each have all the necessary space for you.
Multiple possibilities of customization but always counting on the high professionalism of the inHAUS team. High quality for a prefabricated house with a strong character thanks to its design.
High energy efficiency in a prefabricated concrete house that you can move into in less time than you think.
| USEFUL SURFACE | 290.18 | m2 | |
| HOUSING | 219.51 | m2 | |
| PORCHE | 70.67 | m2 | |
| GROUND FLOOR | |||
| HOUSING | 136.88 | m2 | |
| hall | 12.65 | m2 | |
| kitchen | 20.36 | m2 | |
| gallery | 5.44 | m2 | |
| clothes horse | 3.53 | m2 | |
| dining room | 26.36 | m2 | |
| staircase | 6.78 | m2 | |
| dressing room | 3.26 | m2 | |
| bedroom 01 | 10.41 | m2 | |
| bathroom 01 | 4.35 | m2 | |
| living room | 43.74 | m2 | |
| PORCHE | 48.77 | m2 | |
| access porche | 15.10 | m2 | |
| living room porche | 33.67 | m2 |
| FIRST FLOOR | |||
| HOUSING | 82.63 | m2 | |
| staircase | 9.10 | m2 | |
| dressing room | 7.20 | m2 | |
| bathroom 2 | 5.45 | m2 | |
| bedroom 02 | 16.10 | m2 | |
| master dressing room | 19.55 | m2 | |
| master bathroom | 8.28 | m2 | |
| master bedroom | 16.95 | m2 | |
| PORCHE | 21.90 | m2 | |
| porche 02 | 5.60 | m2 | |
| porche 03 | 11.00 | m2 | |
| main porche | 5.30 | m2 | |
| BUILT SURFACE | 332.56 | m2 | |
| HOUSING | 261.89 | m2 | |
| PORCHE | 70.67 | m2 | |
| GROUND FLOOR | |||
| housing | 160.93 | m2 | |
| porche | 48.75 | m2 | |
| FIRST FLOOR | |||
| housing | 100.96 | m2 | |
| porche | 21.92 | m2 |
