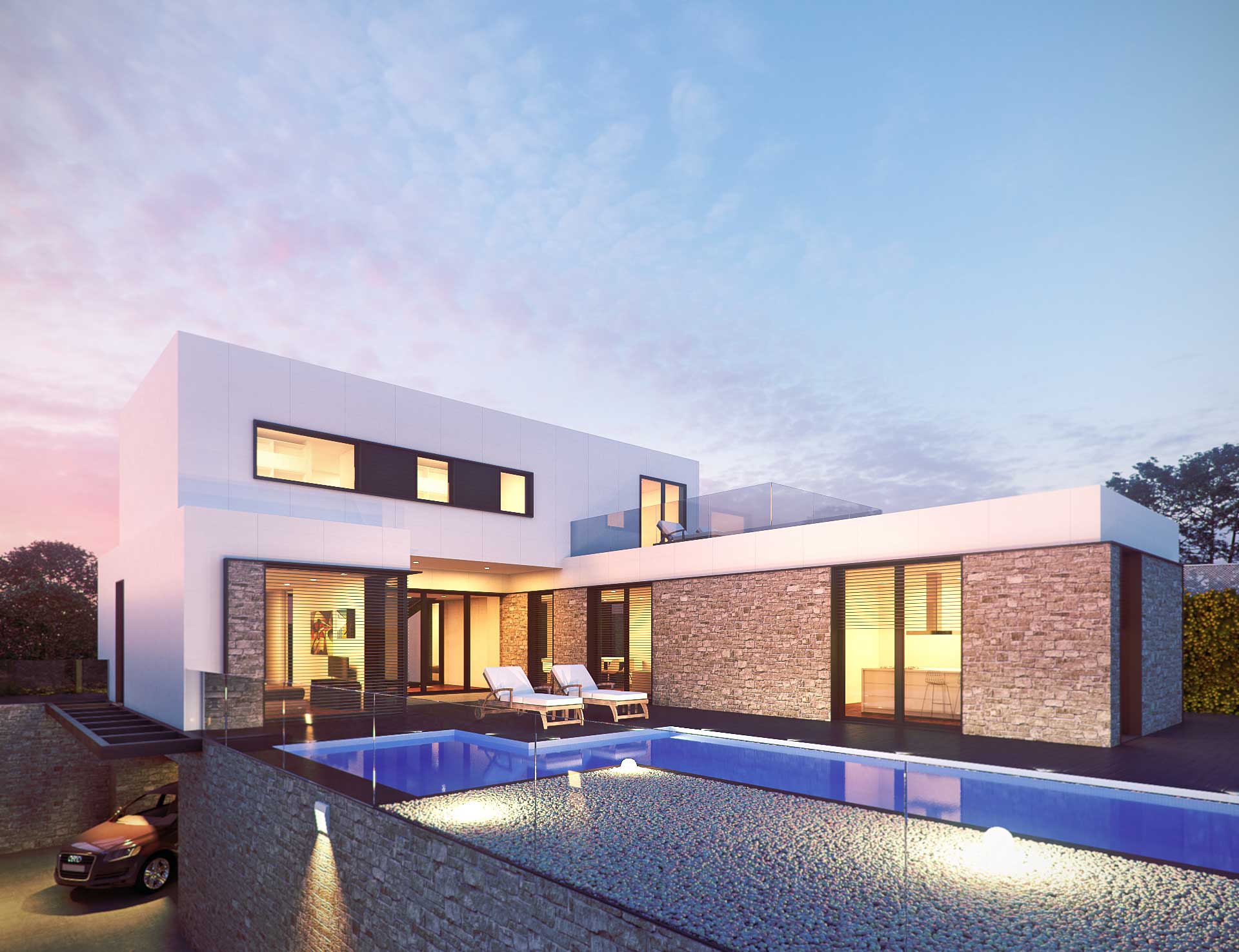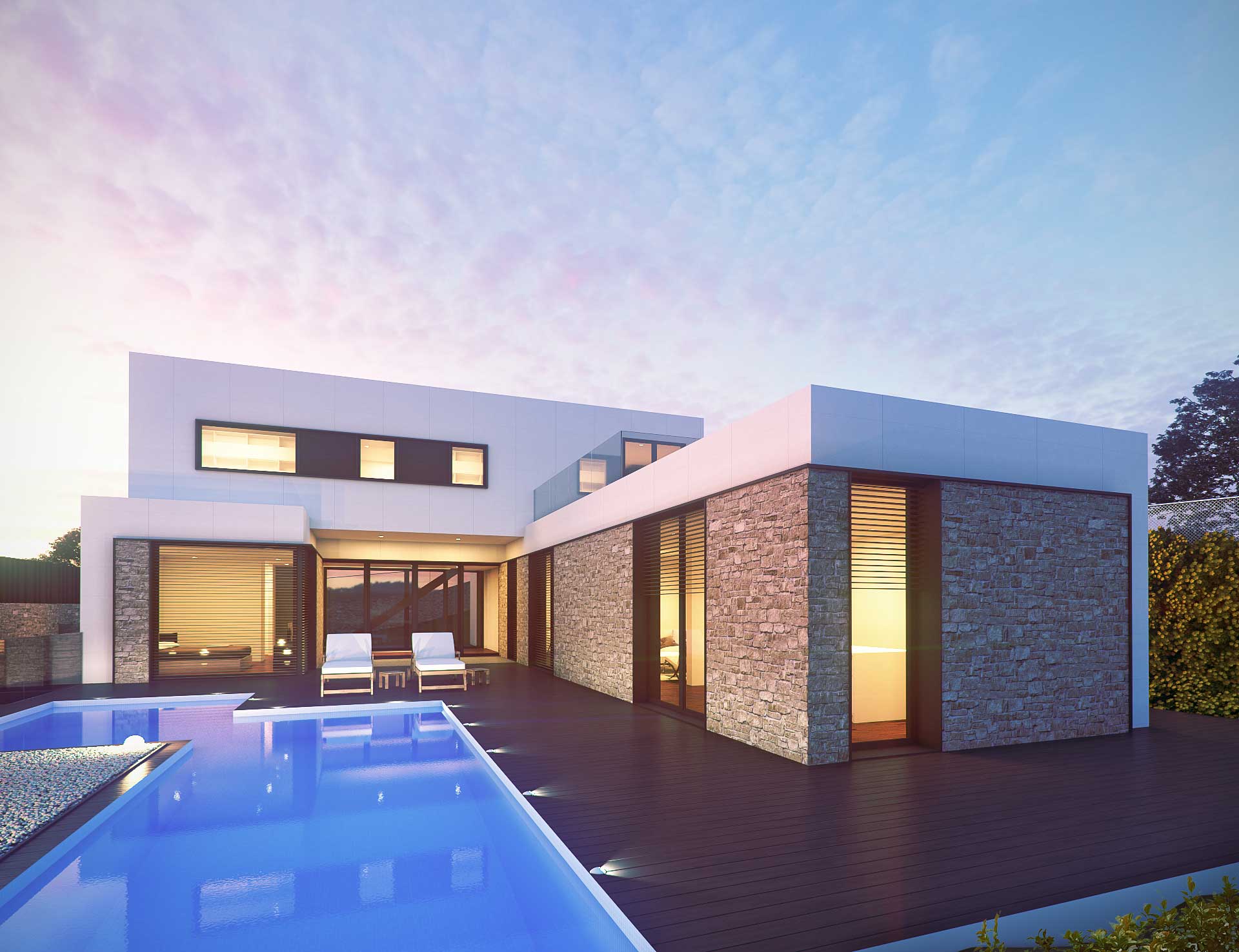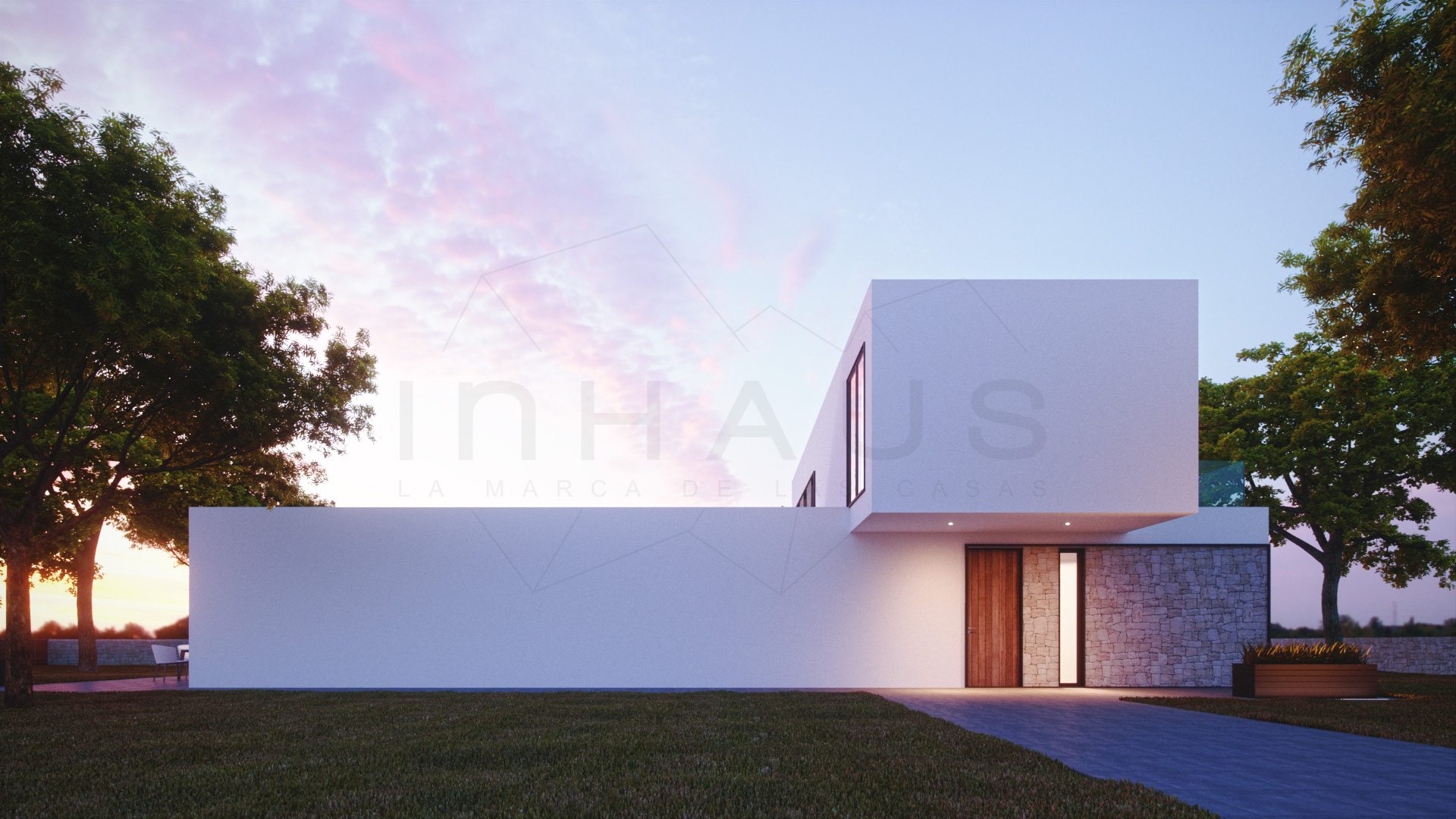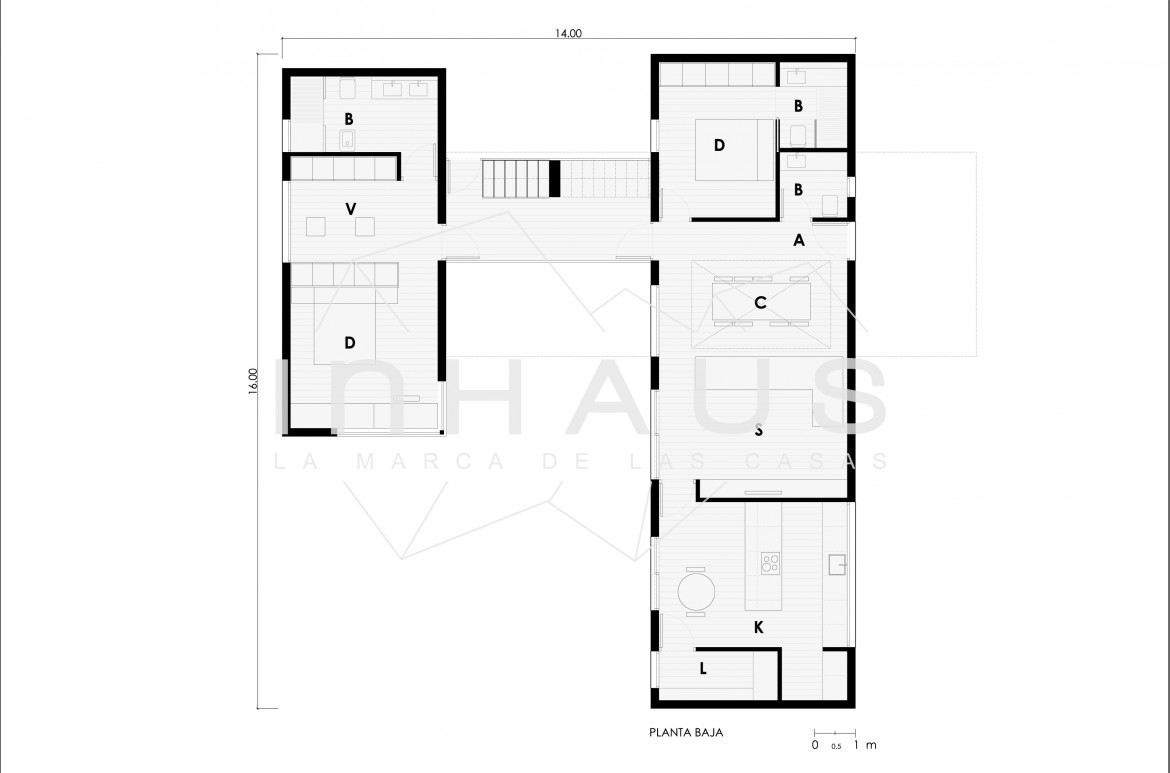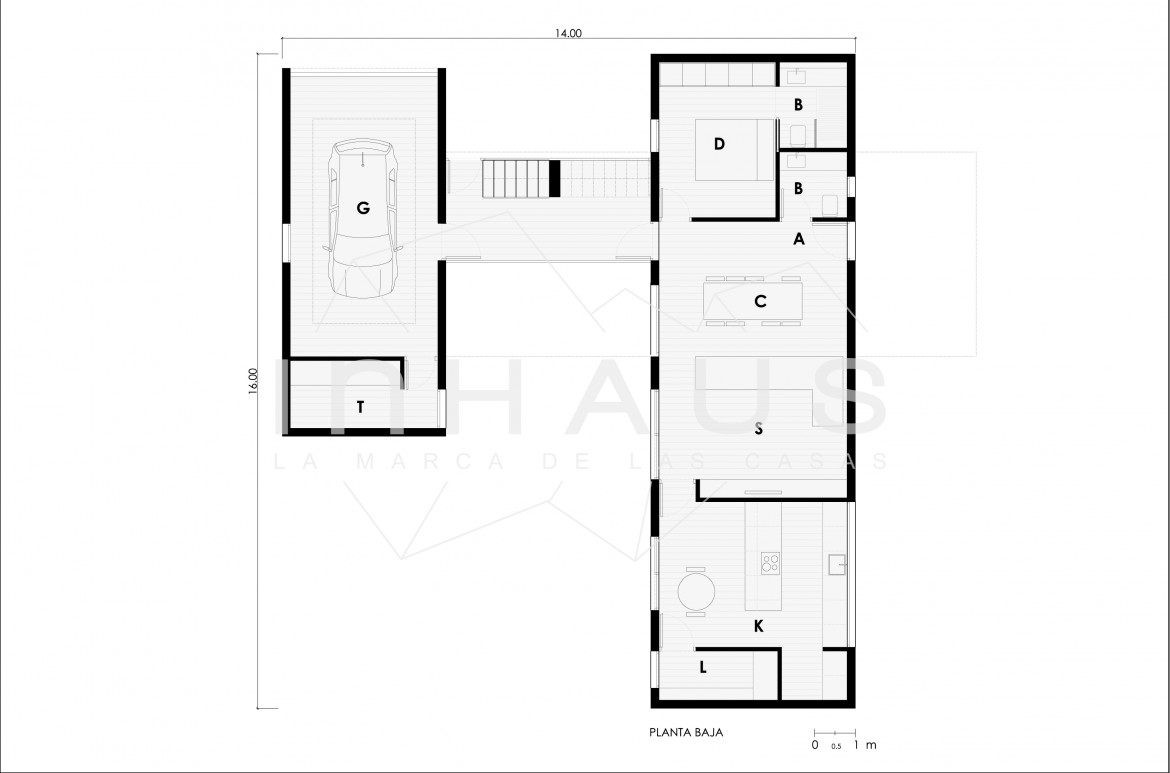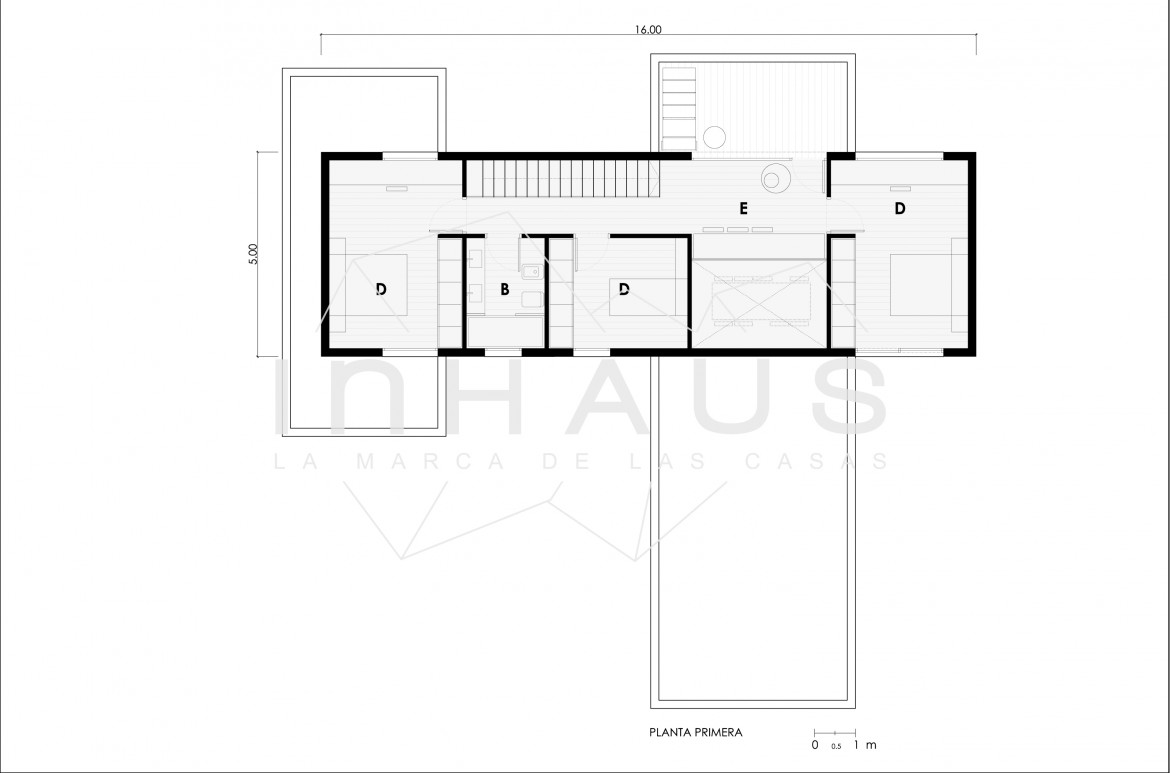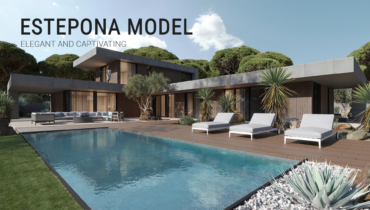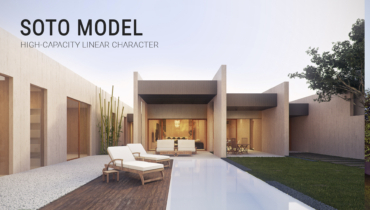Pedralbes inHAUS luxury modular house 4.225
-
" LOADING="LAZY" SRCSET="HTTPS://CASASINHAUS.COM/WP-CONTENT/UPLOADS/2015/10/PEDRALBES-LUXURY-MODULAR-HOUSE-INHAUS.JPG 1920W, HTTPS://CASASINHAUS.COM/WP-CONTENT/UPLOADS/2015/10/PEDRALBES-LUXURY-MODULAR-HOUSE-INHAUS-300X169.JPG 300W, HTTPS://CASASINHAUS.COM/WP-CONTENT/UPLOADS/2015/10/PEDRALBES-LUXURY-MODULAR-HOUSE-INHAUS-1024X576.JPG 1024W, HTTPS://CASASINHAUS.COM/WP-CONTENT/UPLOADS/2015/10/PEDRALBES-LUXURY-MODULAR-HOUSE-INHAUS-768X432.JPG 768W, HTTPS://CASASINHAUS.COM/WP-CONTENT/UPLOADS/2015/10/PEDRALBES-LUXURY-MODULAR-HOUSE-INHAUS-600X338.JPG 600W, HTTPS://CASASINHAUS.COM/WP-CONTENT/UPLOADS/2015/10/PEDRALBES-LUXURY-MODULAR-HOUSE-INHAUS-1536X864.JPG 1536W, HTTPS://CASASINHAUS.COM/WP-CONTENT/UPLOADS/2015/10/PEDRALBES-LUXURY-MODULAR-HOUSE-INHAUS-1150X646.JPG 1150W" SIZES="(MAX-WIDTH: 1920PX) 100VW, 1920PX
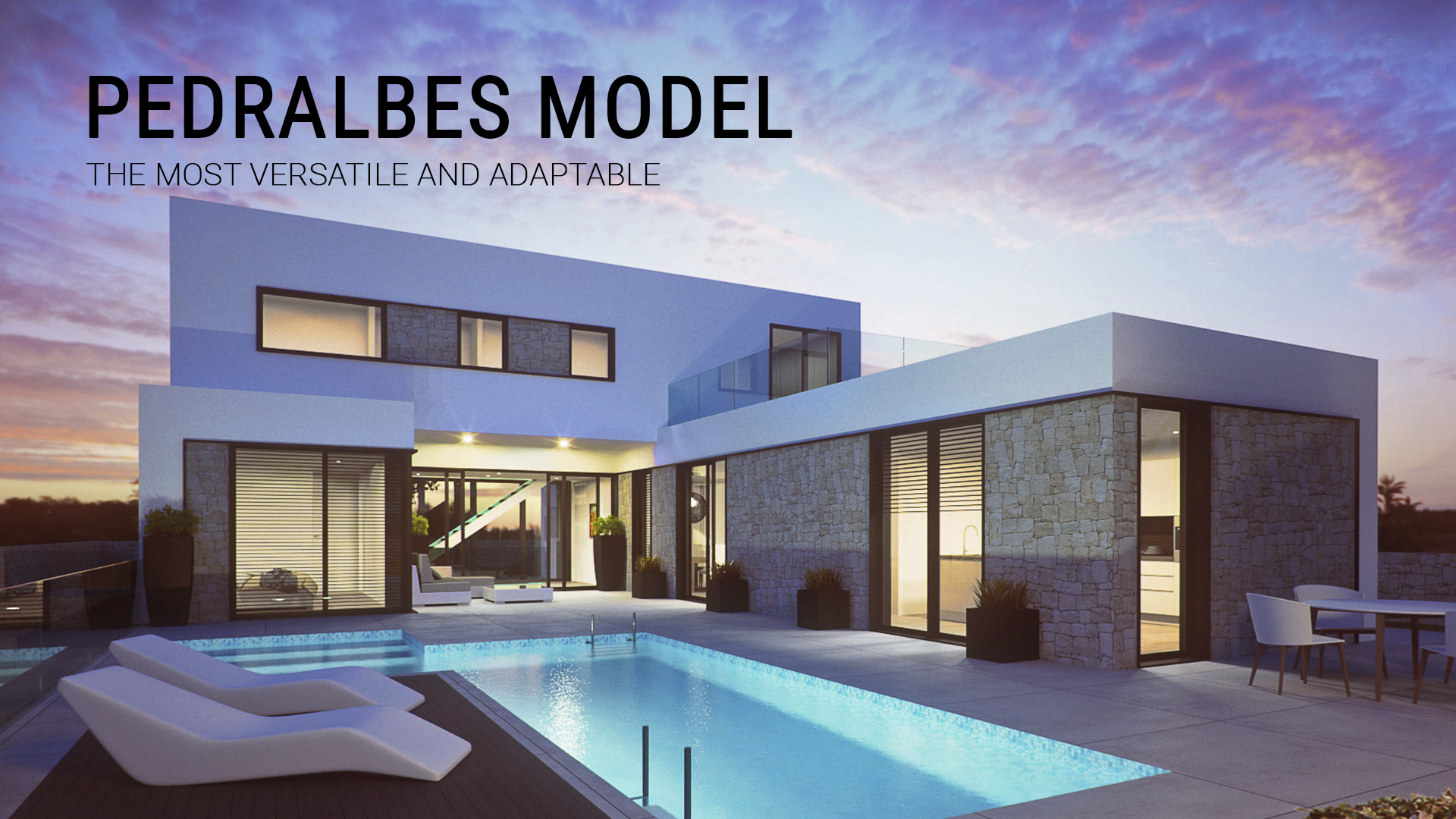
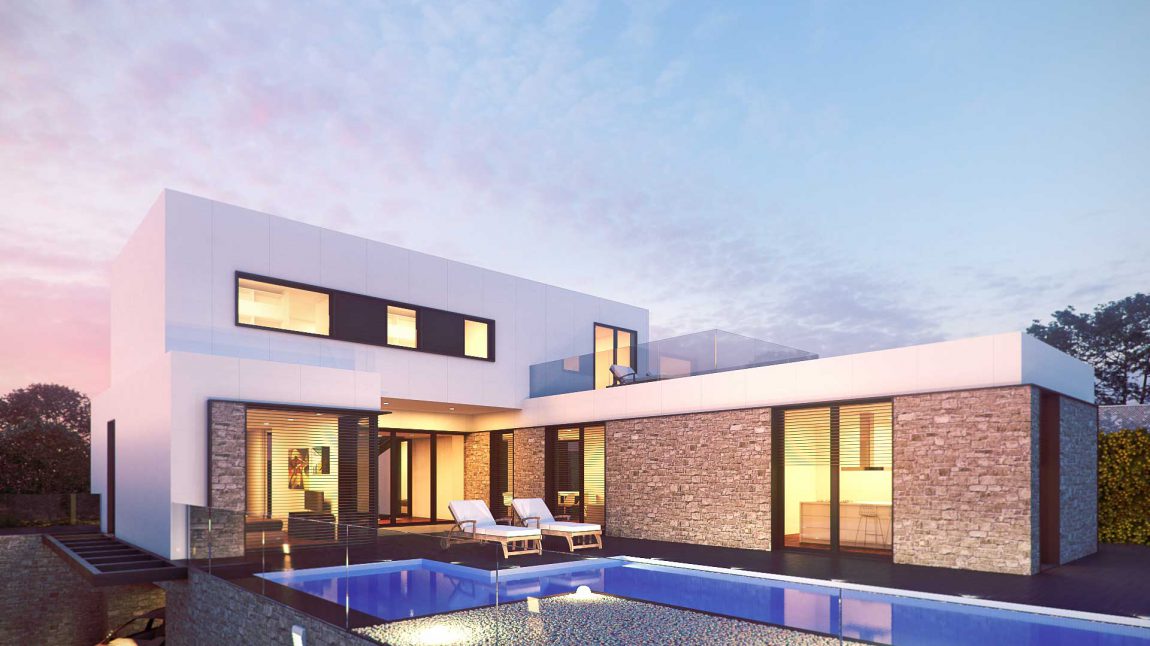
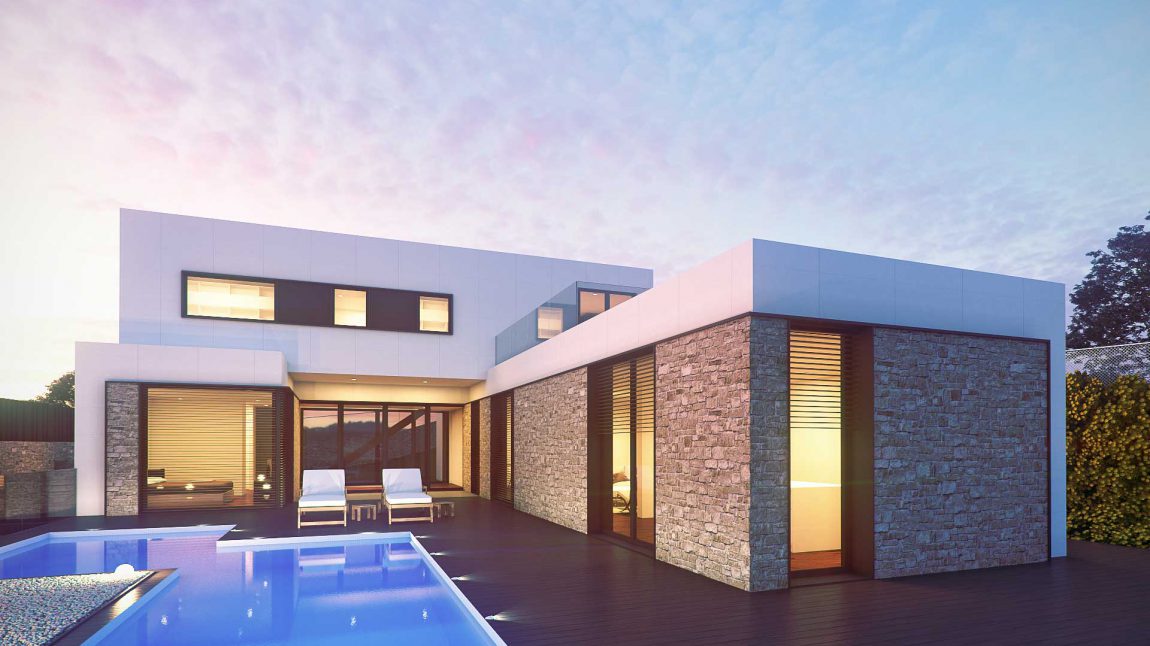

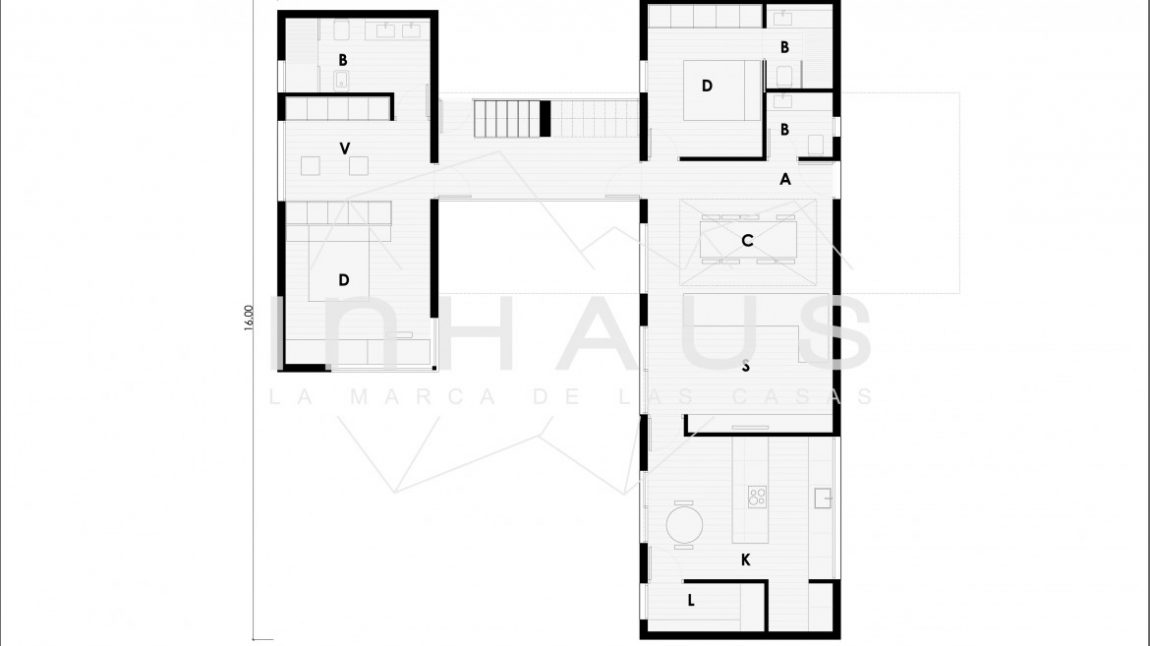
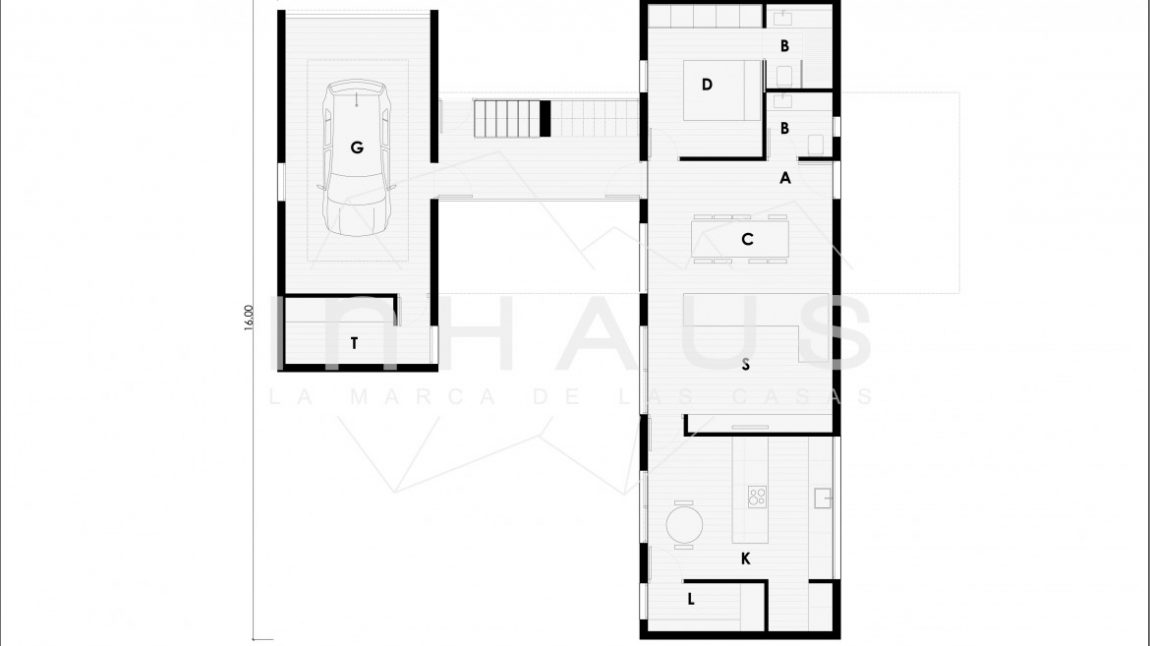
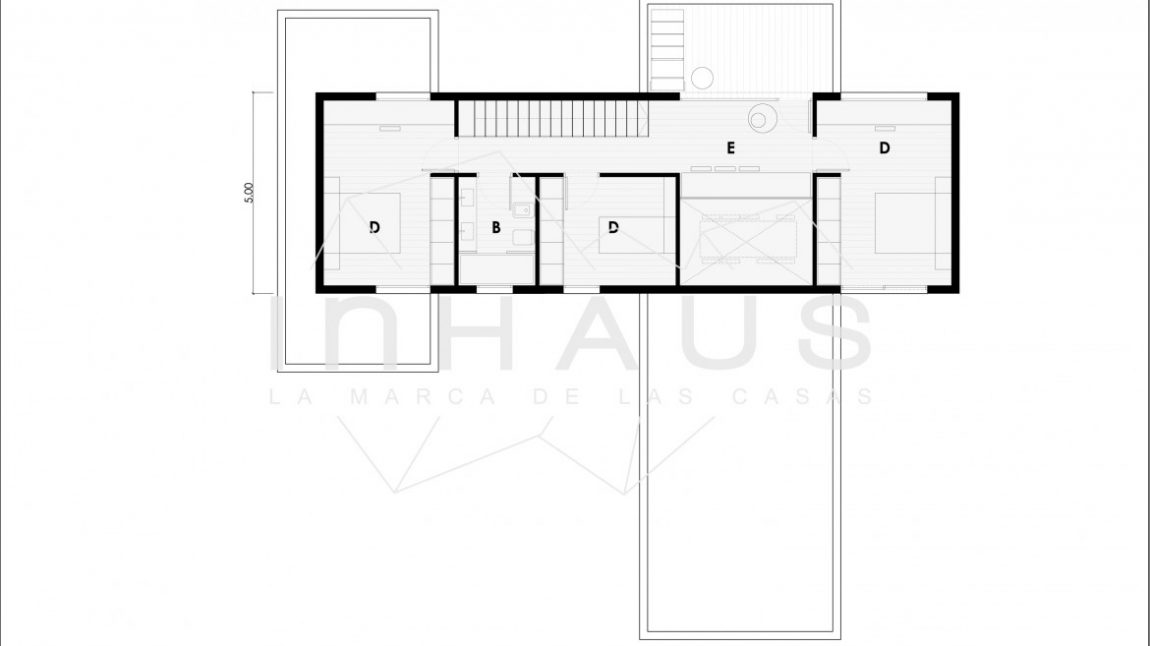
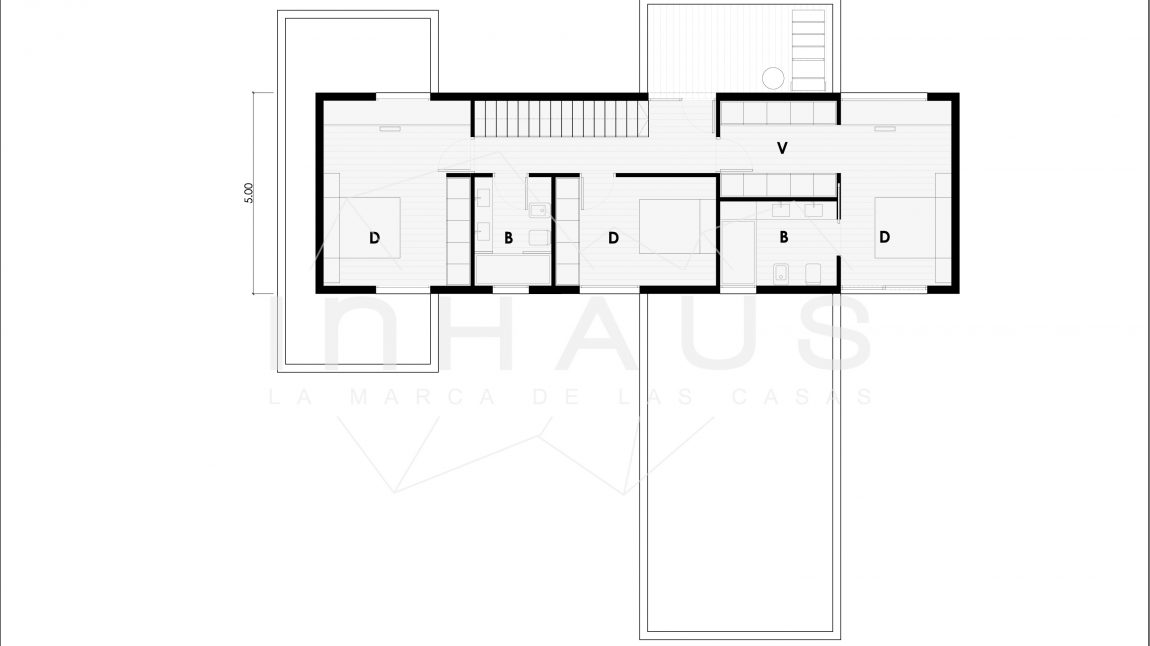
Property Detail
Contact us
Property Description
Luxury modular house designed in two floors with cubic and minimalist volumes, result of the new generation of modular elements. The different heights, as well as the exterior finishings of each component, set the interior distribution. With an area of about 220 m2, the house is ideal for medium and large plots.
The distribution of the rooms is organized by floors, on the ground floor of the modular house you can find de day areas: a large kitchen-office where you can eat, the living room and dining room, two different parts emphasized by the minimalist staircase of this design house. This floor is completed with two bedrooms and two bathrooms.
On the second floor of this modular design house is the night area, with three bedrooms and two bathrooms, being the main bedroom en suite, as well as a study. The central space acts as a core distributor, avoiding the corridors, to optimise the meters of construction to the maximum. In addition there is a laundry room on the first floor.
We are talking about a well-studied modular design house optimised by our team of architects. The combination of materials is infinite so you can set and personalise your prefabricated design house to your personal liking.
| USEFUL SURFACE | ||||
| HOUSING | 171,67 | m2 | ||
| PORCHE | 11,75 | m2 | ||
| GROUND FLOOR | ||||
| HOUSING | 112,57 | m2 | ||
| dining room | 15,20 | m2 | ||
| living room | 15,40 | m2 | ||
| kitchen | 18,75 | m2 | ||
| cleaning room | 3,47 | m2 | ||
| bedroom 01 | 10,85 | m2 | ||
| bathroom 01 | 3,45 | m2 | ||
| toilet | 2,65 | m2 | ||
| staircase | 4,50 | m2 | ||
| hall | 7,75 | m2 | ||
| bathroom 02 | 7,20 | m2 | ||
| dressing room | 10,90 | m2 | ||
| bedroom 02 | 12,45 | m2 | ||
| FIRST FLOOR | ||||
| HOUSING | 59,10 | m2 | ||
| hall | 4,25 | m2 | ||
| bedroom 03 | 15,90 | m2 | ||
| bathroom 03 | 5,15 | m2 | ||
| bedroom 04 | 9,15 | m2 | ||
| study room | 9,30 | m2 | ||
| bedroom 05 | 15,35 | m2 | ||
| PORCHE | 11,75 | m2 | ||
| porche | 11,75 | m2 | ||
| BUILT SURFACE | 239,14 | m2 | ||
| HOUSING | 198,26 | m2 | ||
| PORCHE | 11,75 | m2 | ||
| GROUND FLOOR | ||||
| housing | 129,50 | m2 | ||
| porchs | 11,75 | m2 | ||
| FIRST FLOOR | ||||
| housing | 68,76 | m2 | ||
