How the sunlight study improves the thermal efficiency of your home.
A direct impact on the design and orientation of housing.
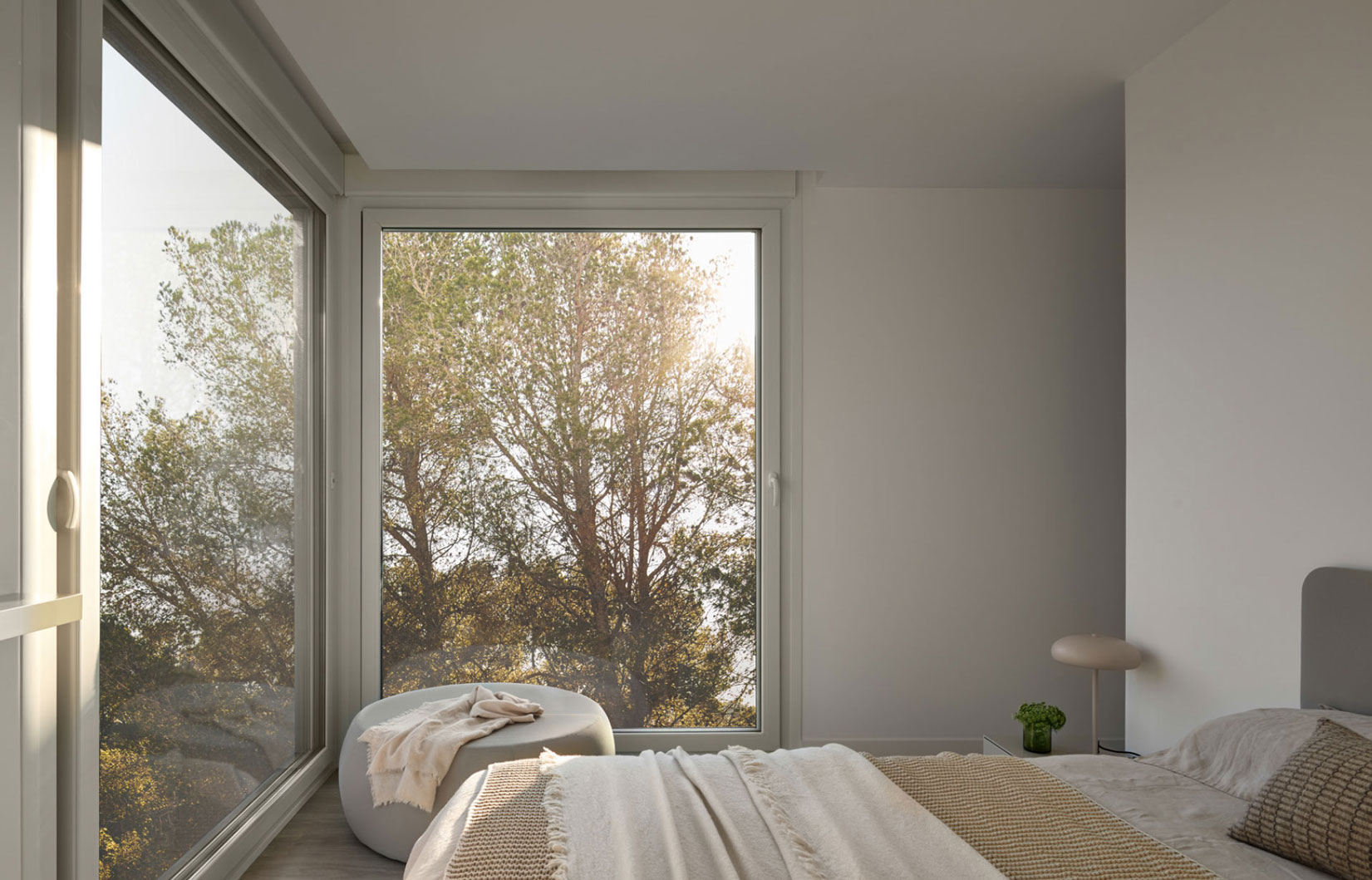
When we start the design of a project, the first essential step is the study of the client’s plot. Understanding the land available for construction is fundamental to effective design. Among the most important preliminary studies are the topographic study, which allows us to understand the section and levels of the land, and the geotechnical study, which analyses the composition of the soil in order to properly prepare the foundations. However, one of the most critical aspects is the sunlight study.
The sunlight study is an exhaustive analysis of the amount of solar radiation a house receives at different times of the year and at different times of the day. We use advanced 3D simulation tools to model how solar light and heat interact with the client’s plot. There are also online tools such as Sunearth, which provide information on solar incidence by time, day and location, among other factors. This analysis provides fundamental data that directly influences the design of the home, optimising both its interior comfort and energy efficiency.
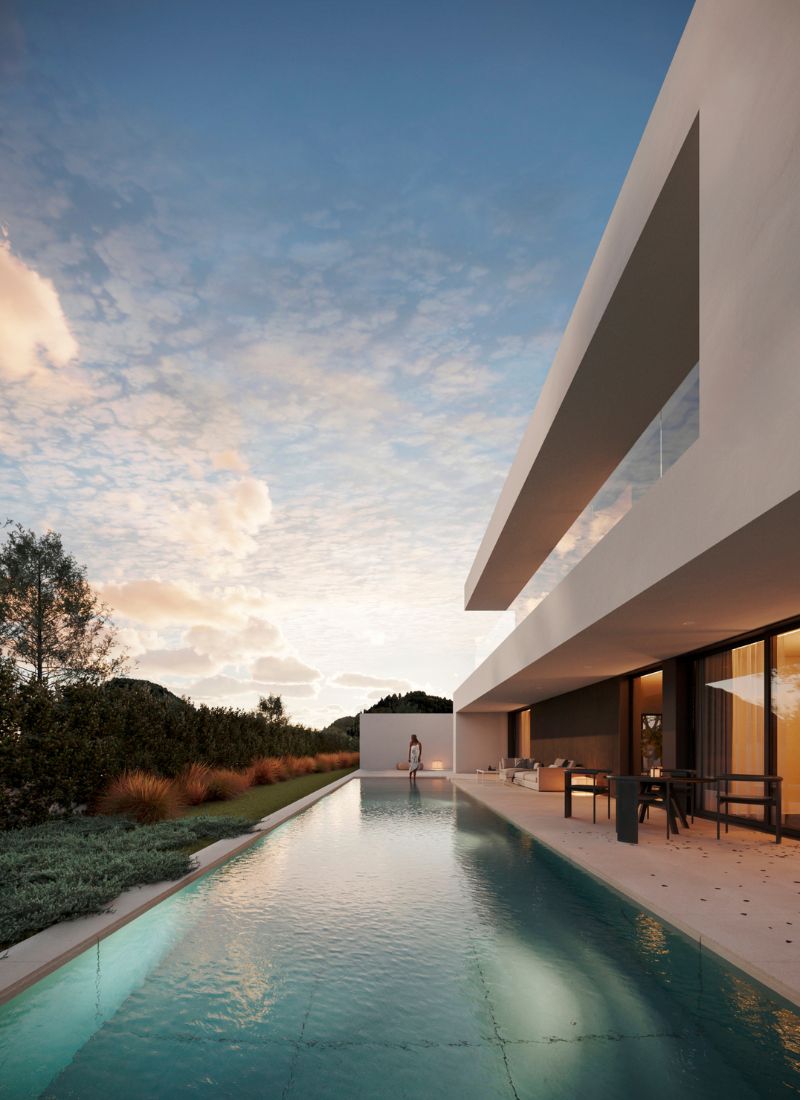
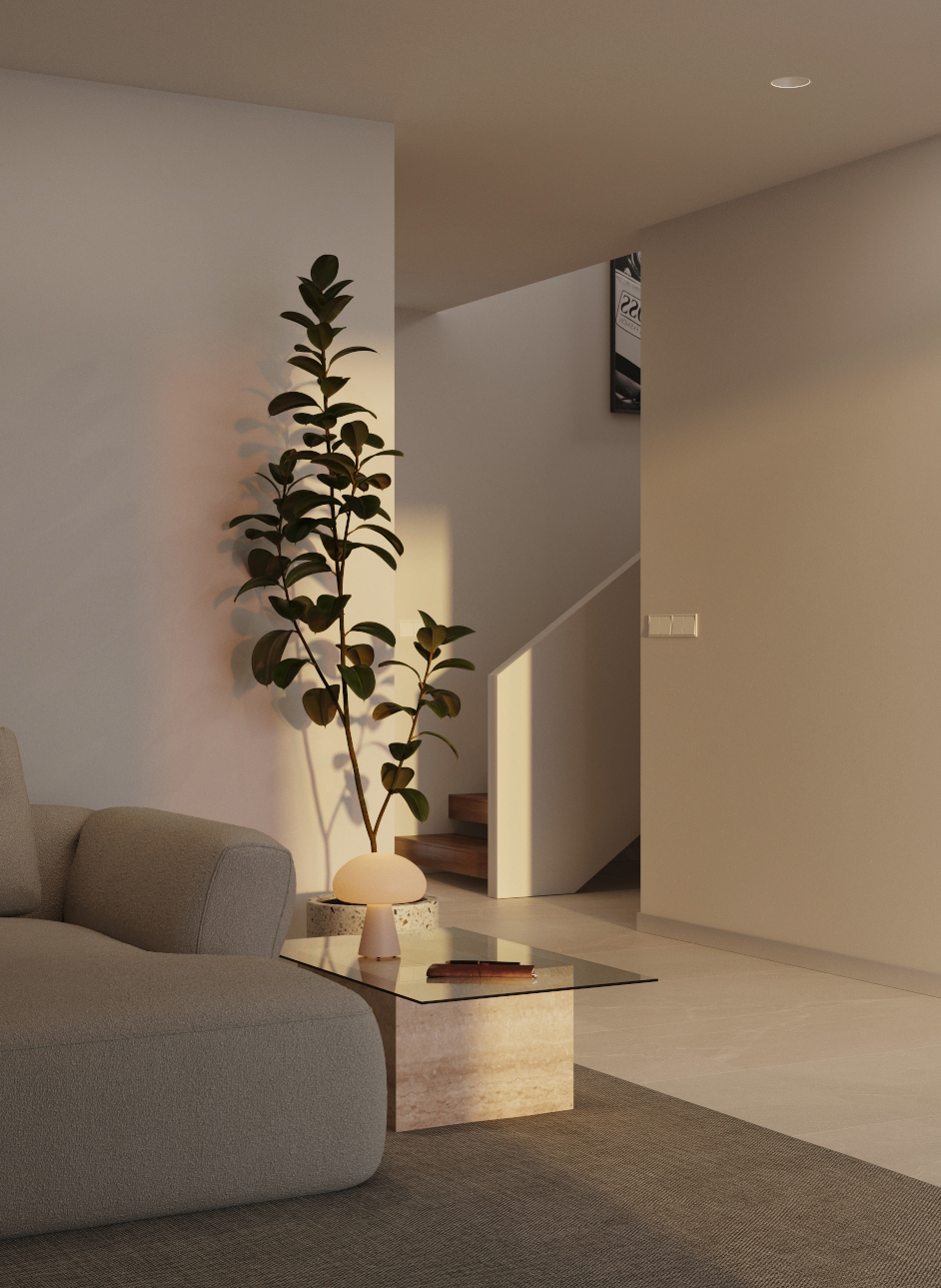
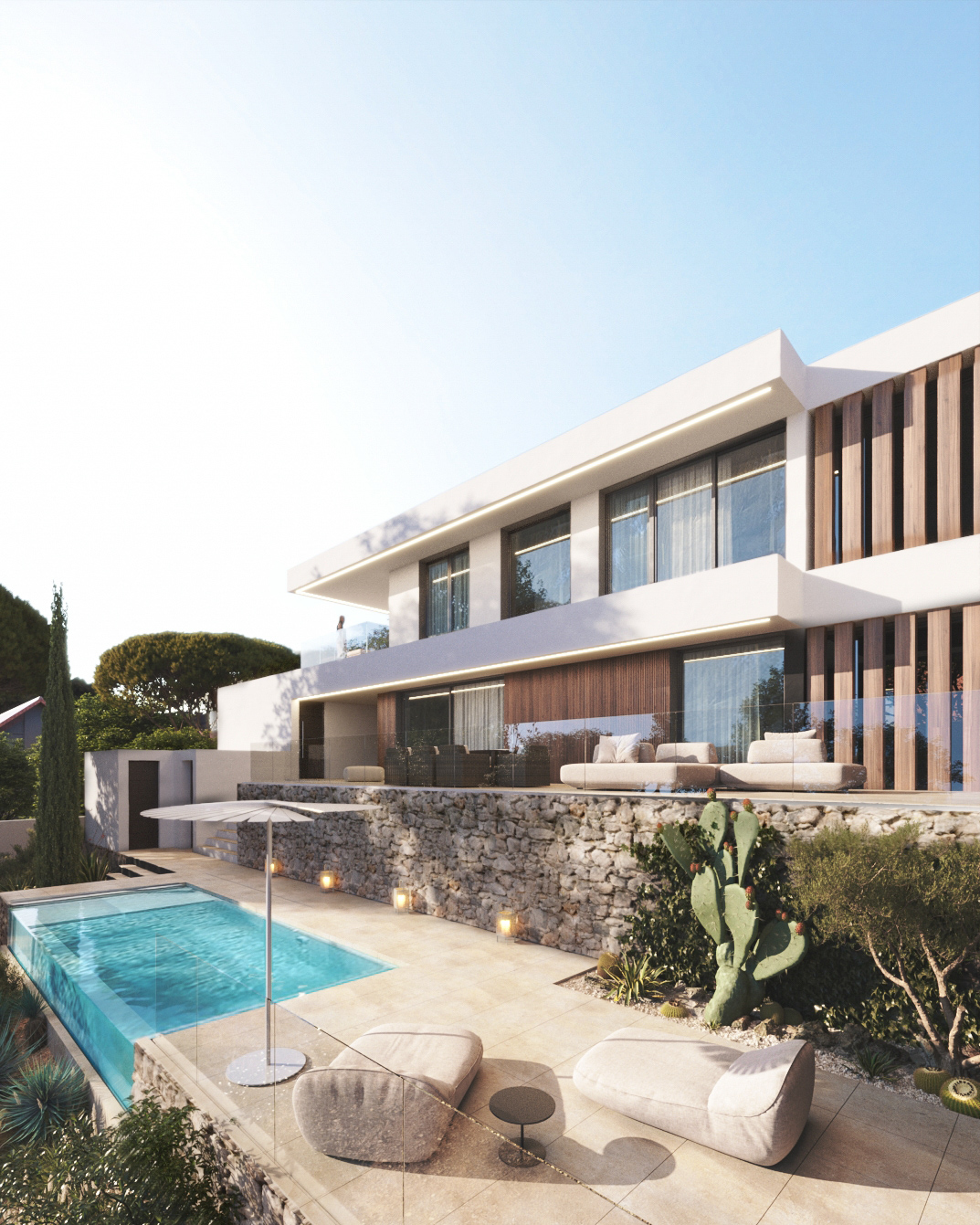
Key elements in the design
Optimal orientation of the house.
Finding the most suitable orientation for the house on the plot is crucial. This involves making proposals and designs considering the landscape, the views from the interior spaces, the distribution of the spaces, the sunlight and the climate of the area. Therefore, it is vital to choose the best plot on which to build your house. Orientation, together with the selection of high thermal efficiency insulating materials and the use of triple glazed windows, allow you to maintain stable temperatures throughout the year.
Solar angles.
In summer, the sun reaches a higher position in the sky, with angles of incidence that can exceed 60 degrees. In winter, solar incidence angles are lower, at around 20-30 degrees. These angles need to be considered when planning the layout of the house, its spaces and exterior views. In general, the optimal orientation in northern hemisphere latitudes, such as Spain, is south. Orienting houses towards the south allows them to take advantage of the greatest amount of sunlight during the winter and to be easily protected from the sun’s incidence in summer, through overhangs or pergolas.
Shading and architectural elements.
The play of light and shadow turns the houses into spectacular and well thought out places. To achieve these shadows, we use natural elements of the plot and incorporate architectural elements designed to cast shade over the house. This is the case of porches, overhangs or pergolas, strategically dimensioned to provide the necessary shade.
Bioclimatic architecture
The sunlight study is an integral part of bioclimatic architecture, an approach that uses available natural resources, such as light and solar heat, to improve the energy efficiency and comfort of dwellings. This type of architecture not only reduces environmental impact, but also promotes a more sustainable lifestyle.
Based on data, a south-facing home in Valencia can receive up to 4.5 kWh/m² per day of solar radiation in winter, while in summer this figure can be as high as 6.0 kWh/m² per day. According to the Institute for Energy Diversification and Saving (IDAE), a house that integrates a bioclimatic design, including an adequate sunlight study, can save up to 30% in annual energy consumption. Therefore, it is essential to design the house considering solar incidence throughout the year to achieve stable temperatures and reduce dependence on air conditioning systems.
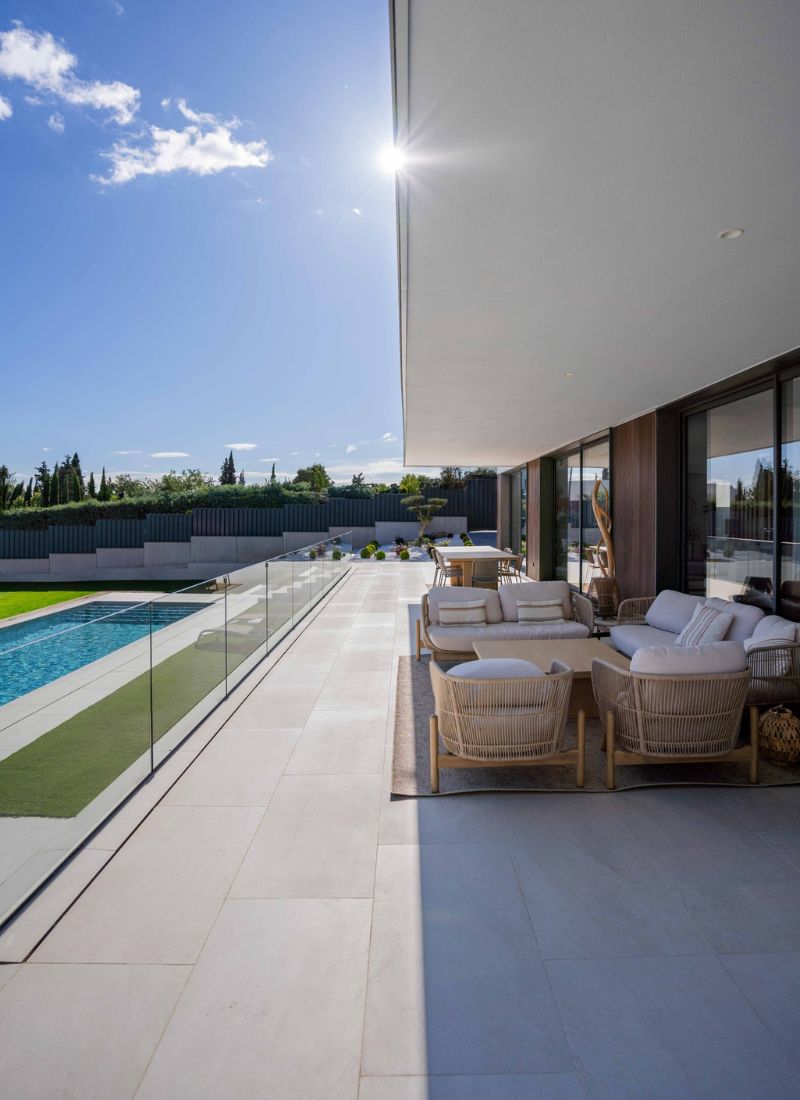
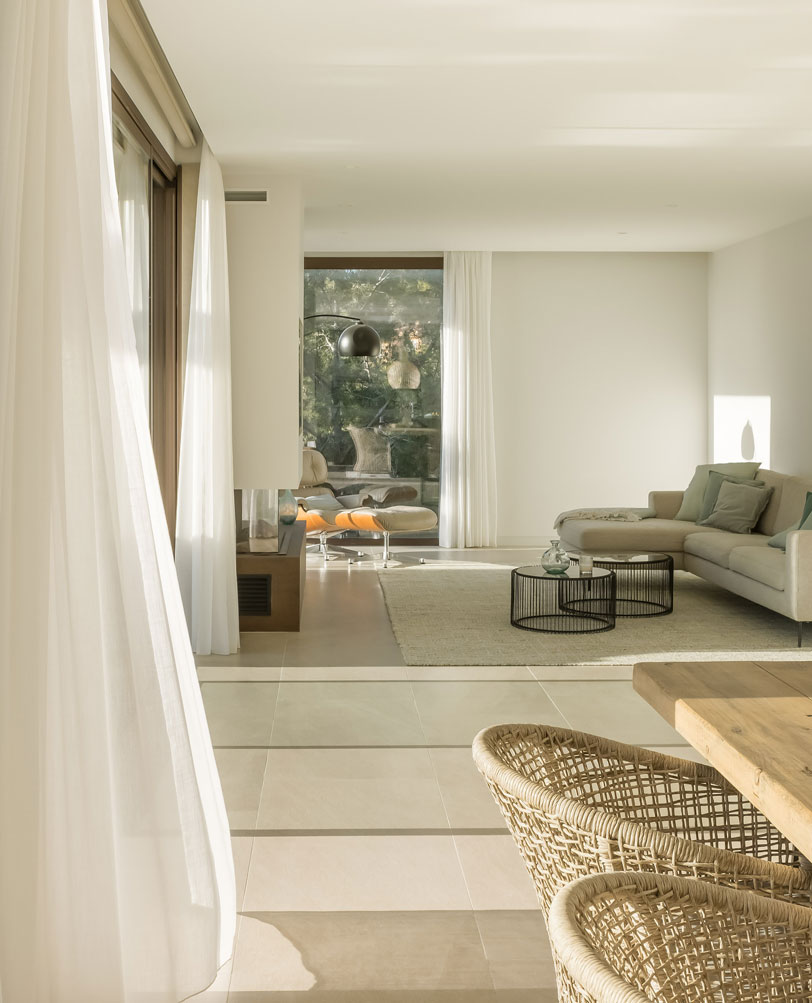
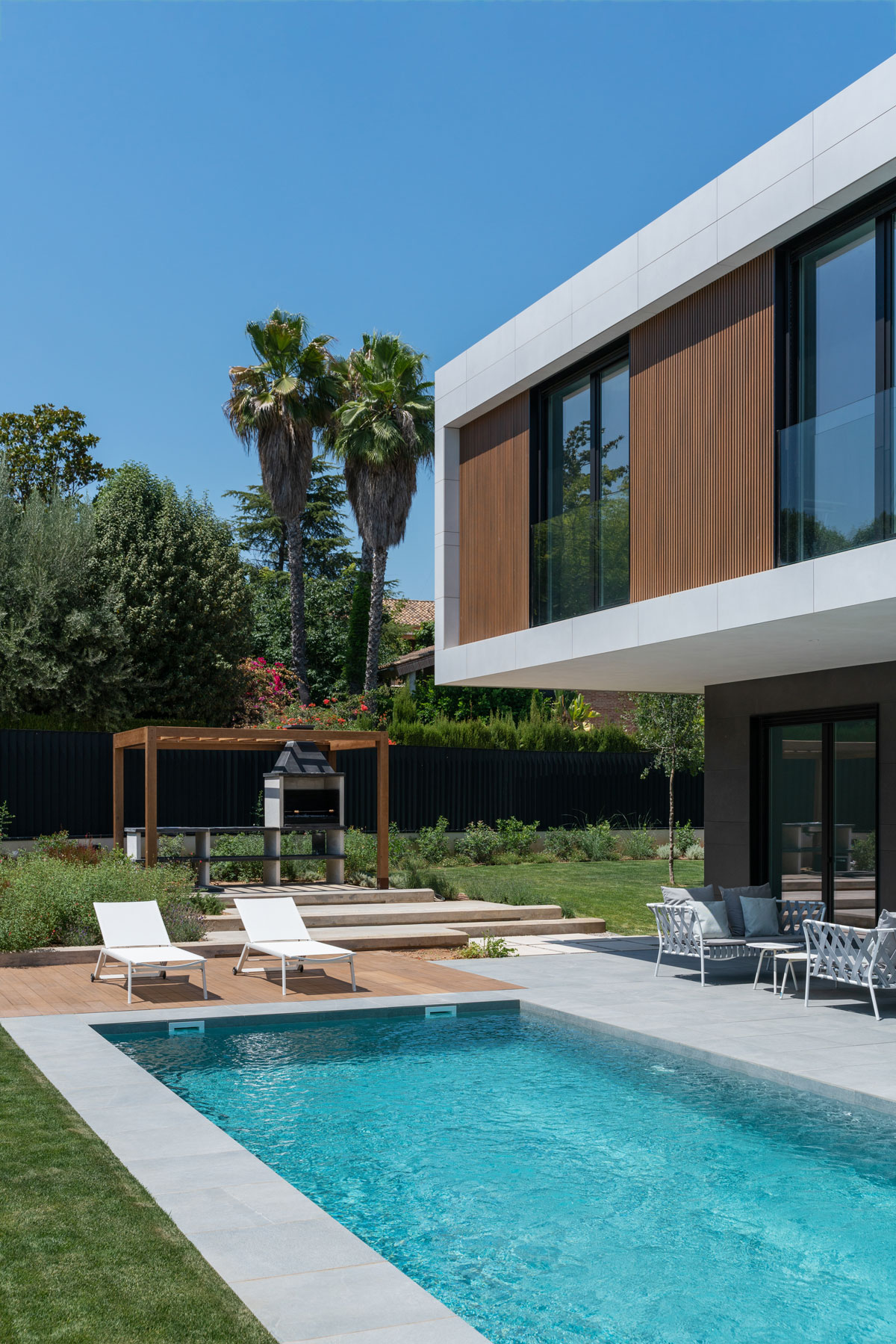
Architectural advantages of integrating the Sunlighting Study into the design
Improve the energy efficiency of the home.
By maximising the use of natural sunlight, we reduce dependence on artificial lighting and air conditioning systems. This allows families to save on future costs and promotes greater sustainability in the use of the house.
Maximising indoor thermal comfort.
A sun-optimised design ensures comfortable indoor temperatures all year round. Proper orientation of the house, together with the strategic use of overhangs, porches and façade cladding according to its orientation, makes the most of the natural resource of the sun, maintaining comfortable temperatures in summer and retaining heat in winter.
Reducing dependence on artificial air-conditioning systems.
By effectively controlling heat gain and loss, we minimise the use of heating and air conditioning, contributing to lower energy consumption.
Optimise the fluid distribution of natural light throughout the house.
We direct natural light to strategic areas through carefully planned interior design, making light an integral element of the home.
At Casas inHAUS, the sunlight study is an indispensable tool to be taken into account both in the preliminary phases of volume and room orientation, as well as in more advanced phases of the design of architectural elements for solar protection. In this way we ensure maximum energy efficiency and comfort, as well as increasing the value of each home and its sustainability, through a carefully planned design. By understanding and harnessing solar incidence, we can create homes that are efficient, comfortable and sustainable over time.
Contact us
Whether you are an individual or a professional, do not hesitate to contact us for further information, to request a personalised quote or to make any enquiry.
Contact form
Consult models and prices
In our Catalogue 111 you have more than a hundred models of houses to choose from. Register to access information and prices of all models.