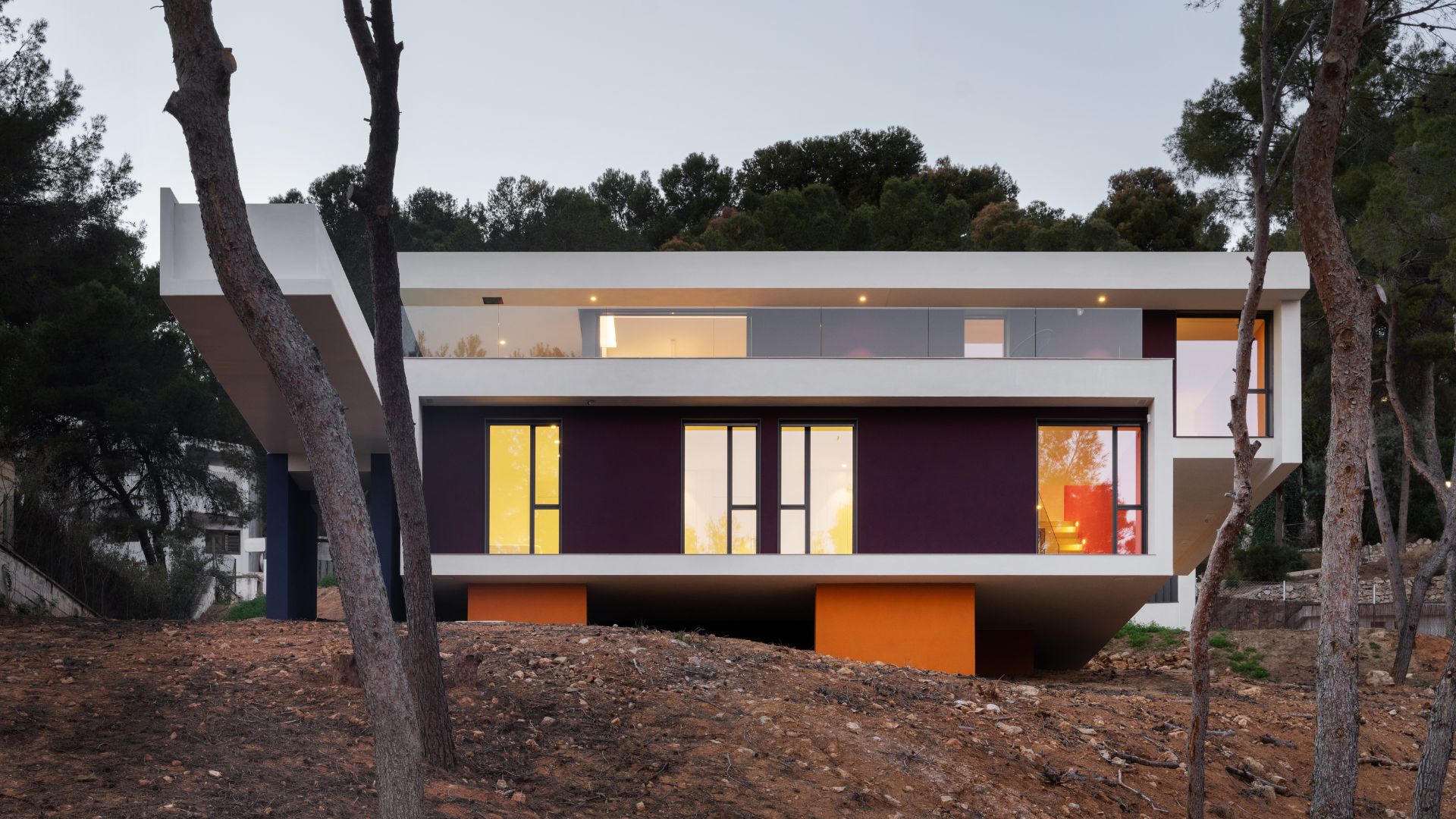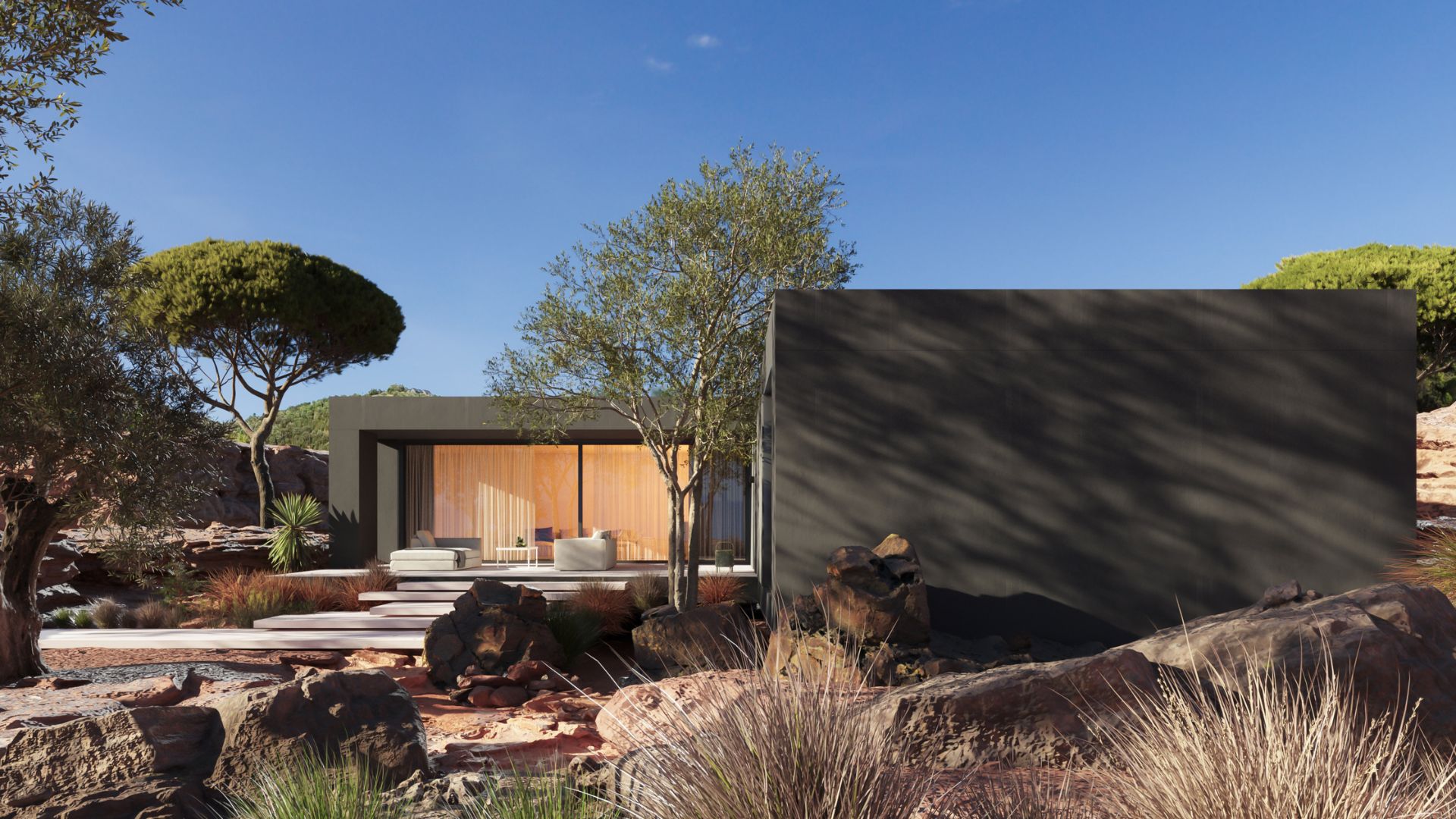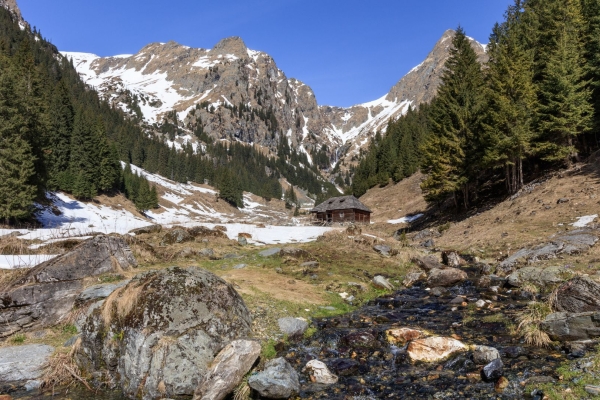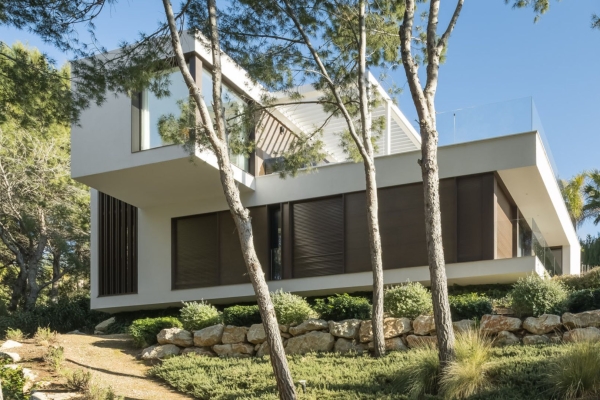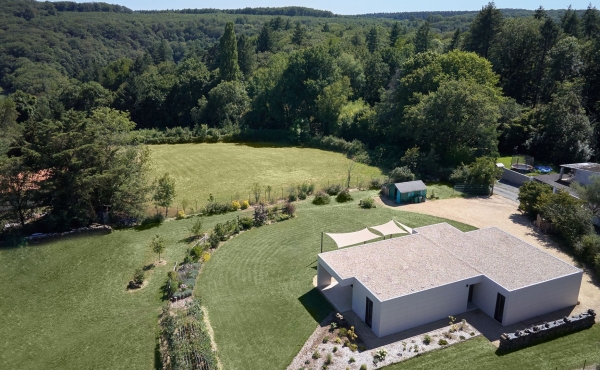Is it possible to install a prefabricated house on rural land?
Building a house on rustic land has its particularities, we tell you which ones
A common question when purchasing land, buying a specific plot of land and even building a house, is whether a house can be built on a rustic plot of land.
Before answering this question, it is important to understand what rustic land is and why it is protected. Rustic land, or undeveloped land, is mainly used for agriculture, livestock, forestry or environmental protection. Its main function is to preserve the landscape and prevent the uncontrolled expansion of urban centres. Article 12 of the Land and Urban Rehabilitation Law (Royal Legislative Decree 7/2015), specifies that rural land is subject to a protection regime that limits its transformation and exploitation for urban development purposes. In addition, two types of rustic land are specified:
– Protected rural land: Protected for ecological, landscape or cultural reasons. In general, on this type of land, construction is prohibited unless it is directly linked to agricultural or livestock activity or to the conservation of the natural environment.
– Common rustic land: Although less protected than special protection rustic land, buildings must comply with certain criteria and requirements in order to obtain a licence.
This is why the construction of housing on rural land poses numerous challenges and legal requirements in Spain as it is specially protected to preserve the natural environment. This means that the permits and conditions for building on rustic land are stricter than on developable land. But yes, building on rural land is possible and so is installing a prefabricated or modular house, as it must meet the same requirements, there are no differences with traditional construction in terms of conditions.
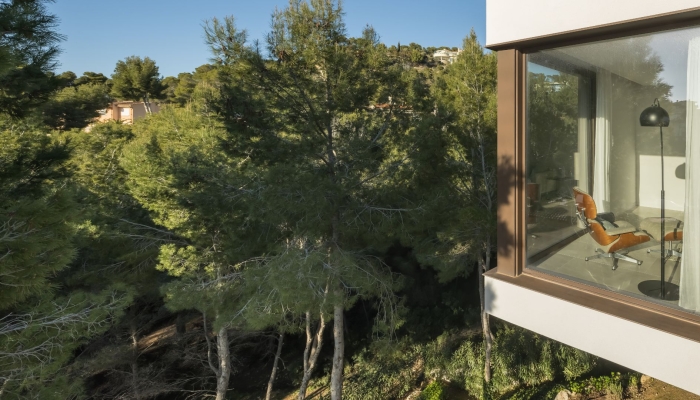
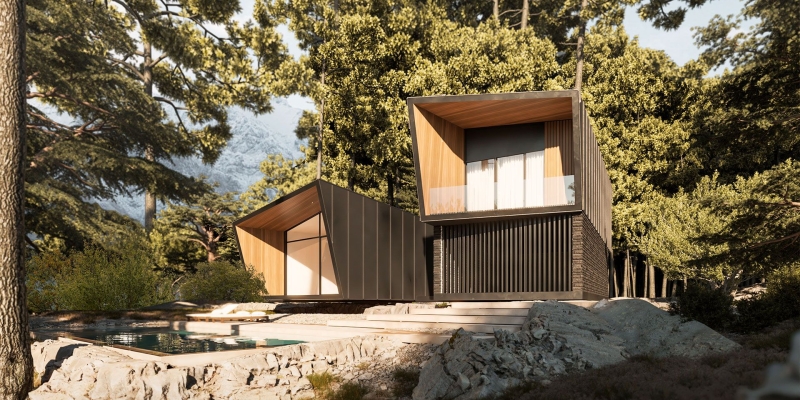
What are the requirements for building on rural land?
Building on rural land is not completely prohibited, but it is necessary to comply with a series of conditions and obtain the corresponding authorisations from the local council. These vary according to regional and local regulations, so it is important to check the General Urban Development Plan (PGOU) of the municipality in which the land is located to verify the specific requirements applicable to the area. As a general rule, there are exceptions such as dwellings linked to rural activities or those declared to be of public interest (e.g. tourism). In addition, it is also possible to build single-family dwellings, as detailed below.
Single-family detached houses on rural land
In some cases, it is possible to build single-family houses on rural land. In order to do so, local regulations usually have certain requirements:
– Minimum plot size: Regulations usually require a minimum size of plot on which to build. For example, plots of at least 10,000 m² are usually required in many areas, although this requirement may vary depending on the location and characteristics of the land. For example, in Andalusia, the Andalusian Urban Planning Law 7/2002 (LOUA) states that in order to build a house on land that cannot be developed, the plot must be a minimum of 25,000 m². Another example is the case of Ibiza and Mallorca, where the Plan Terrotiral Insular (PTI) stipulates that in order to build a single-family house on common rustic land, the plot must be a minimum of 15,000 m². In some more protected areas, such as Red Natura 2000, the minimum plot required can be as high as 50,000 m².
– Building density: A maximum built-up area of the house is also stipulated, usually between 2% and 5% of the total land area. This means that for every 10,000 m², between 200 m² and 300 m² of housing could be built, depending on local regulations and the type of rustic land. One of the reasons for this condition is to ensure that the dwellings built are isolated and that no nuclei are created.
– Legal and possible access to housing: The plot must have legal access in order to obtain a building permit. This is one of the first factors to be taken into account in the feasibility study of the project since, in order to be able to build on the plot, access for heavy machinery and the installation of site infrastructure must be possible. Industrialised construction has an indisputable advantage in this aspect, and that is that, as the on-site construction of the house on the plot is not necessary, the process is more agile and optimal on these plots. Only the viability of the access of the modules from the factory to the land and their implementation must be studied.
– Self-management capacity: Being rustic land, these are plots that have previously been used for agricultural purposes but do not have electricity, water and sewage supplies. At this point it is essential that the houses to be built are self-manageable, using resources such as wells, nearby electricity, etc.
– Environmental and landscape impact: It is vital that the building does not cause a significant impact on the landscape or the environment and for this any project must carry out an environmental impact study to demonstrate that it will not cause damage to the environment. Even in some municipalities another requirement is that the housing to be built must follow rural aesthetics.
In locations such as the Valencian Community, the Legislative Decree 1/2021, of 18 June, of the Consell de approval of the revised text of the Law on Territorial Planning, Urbanism and Landscape, establishes that: construction on undeveloped land is only possible if it is guaranteed that the building does not affect the natural and landscape characteristics of the land.
Furthermore, in other regions such as Mallorca, Menorca and Ibiza, the Island Territorial Plan (PTI) includes limitations on swimming pools and fencing. Only one swimming pool per dwelling is allowed and its size cannot be larger than 35m². Fences must have a maximum height of one metre and be adapted to the natural environment of the plot, complying with rural aesthetics.
Advantages of building a house on rural land
One of the main economic advantages of building a house on rural land is that the IBI (property tax) is lower than in urban areas. In addition, as they are self-managed dwellings, the use of a well is cheaper than running water in urban areas. On the other hand, rustic land in some areas has a lower cost than land for development. Not forgetting aspects related to the tranquillity, privacy and the possibility of being in contact with nature that these rural areas offer.
Furthermore, if we focus on industrialised construction, we can see numerous advantages in the installation of prefabricated houses on rustic land. For example, by not having to have the building infrastructure on the plot, industrialised construction optimises the resources used and makes the construction process faster. In the case of locations such as the Balearic Islands (Menorca, Ibiza, Mallorca…) the controlled production of the house in a factory presents an additional advantage and that is that it is not necessary to transport the building equipment and installations or to contract strictly local builders in order to build your house.
However, there are significant limitations to building: strict regulations, lack of facilities and a more complicated paperwork process.
Procedures and permits for building on rural land
Building on rural land involves following a rigorous authorisation process. The main steps and procedures that we advise you to follow to acquire a rustic plot of land or build a house on rustic land are:
1. Check the town planning regulations: Check the PGOU of the town hall corresponding to the land and find out about the local building requirements, e.g. maximum heights, total building areas, minimum living area, etc.
2. Request a town planning report: This report, which you can obtain from the town hall, will let you know if it is possible to build on the plot and under what conditions.
3. Feasibility study: Carry out a feasibility study of the land, taking into account the legal accesses, facilities and even the category of the land and whether it is compatible with the construction.
4. Apply for planning permission: To obtain planning permission, you will need to present a detailed technical project that includes the design of the house, the impact on the environment and the justification for its use. The project must be drawn up by an architect and comply with local regulations. It must meet all construction requirements such as energy autonomy, water supply and waste water treatment.
Once you have obtained the building permit, you can start building your house on rural land.
Casas inHAUS, as architects and builders, will take care of the entire process of design, processing of permits and construction of your house. Providing the advantages of our industrialised construction system and making you enjoy the process. Our houses are produced in our factory almost 95%, fully customisable. We transport our houses anywhere in the world, including the Balearic Islands (Mallorca, Menorca, Ibiza, Formentera…), and other countries such as Germany and France. You can visit our catalogue of modular houses here and see which design best suits your rustic floor.
Contact us
Whether you are an individual or a professional, do not hesitate to contact us for further information, to request a personalised quote or to make any enquiry.
Contact form
Consult models and prices
In our Catalogue 111 you have more than a hundred models of houses to choose from. Register to access information and prices of all models.
