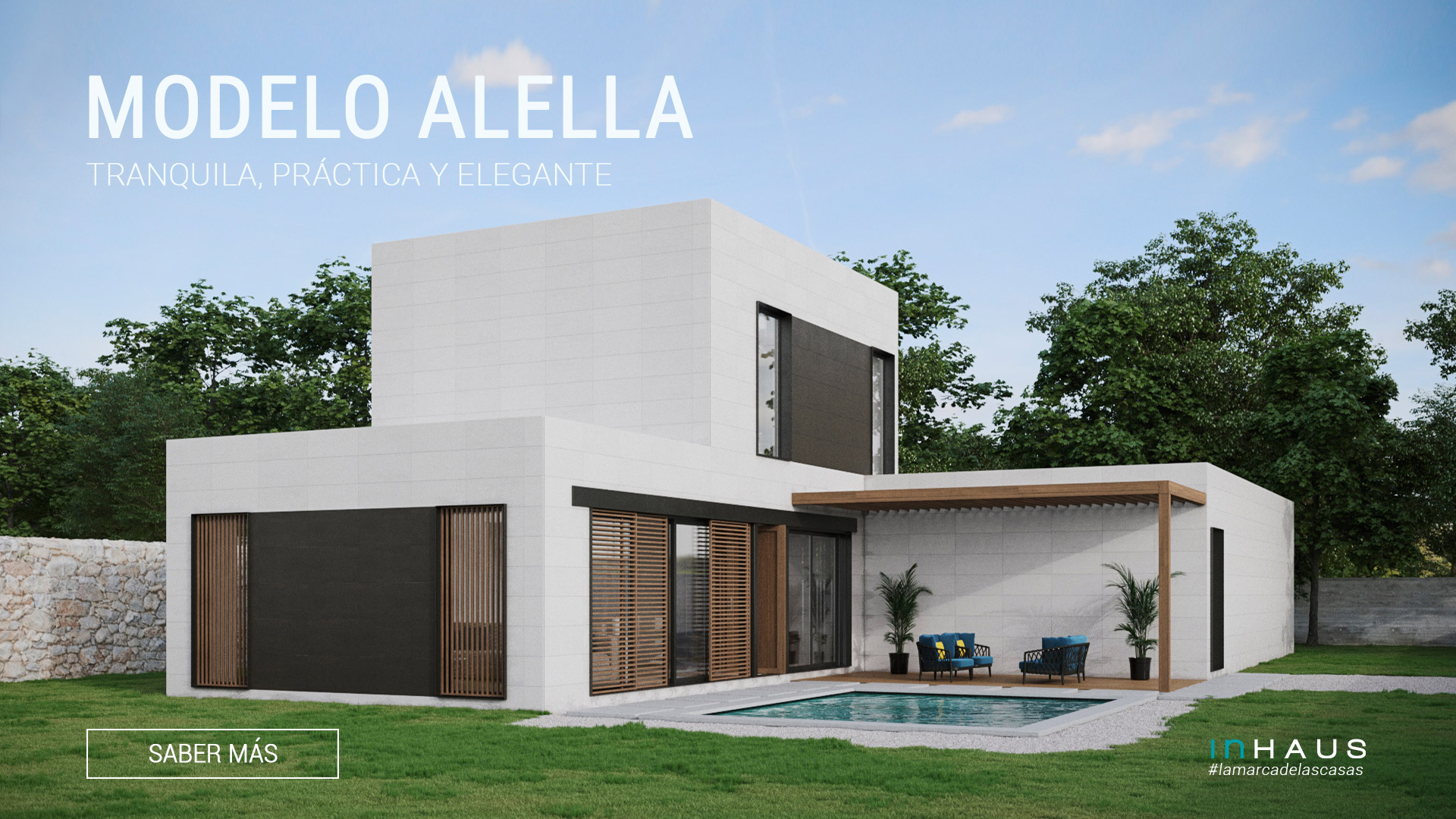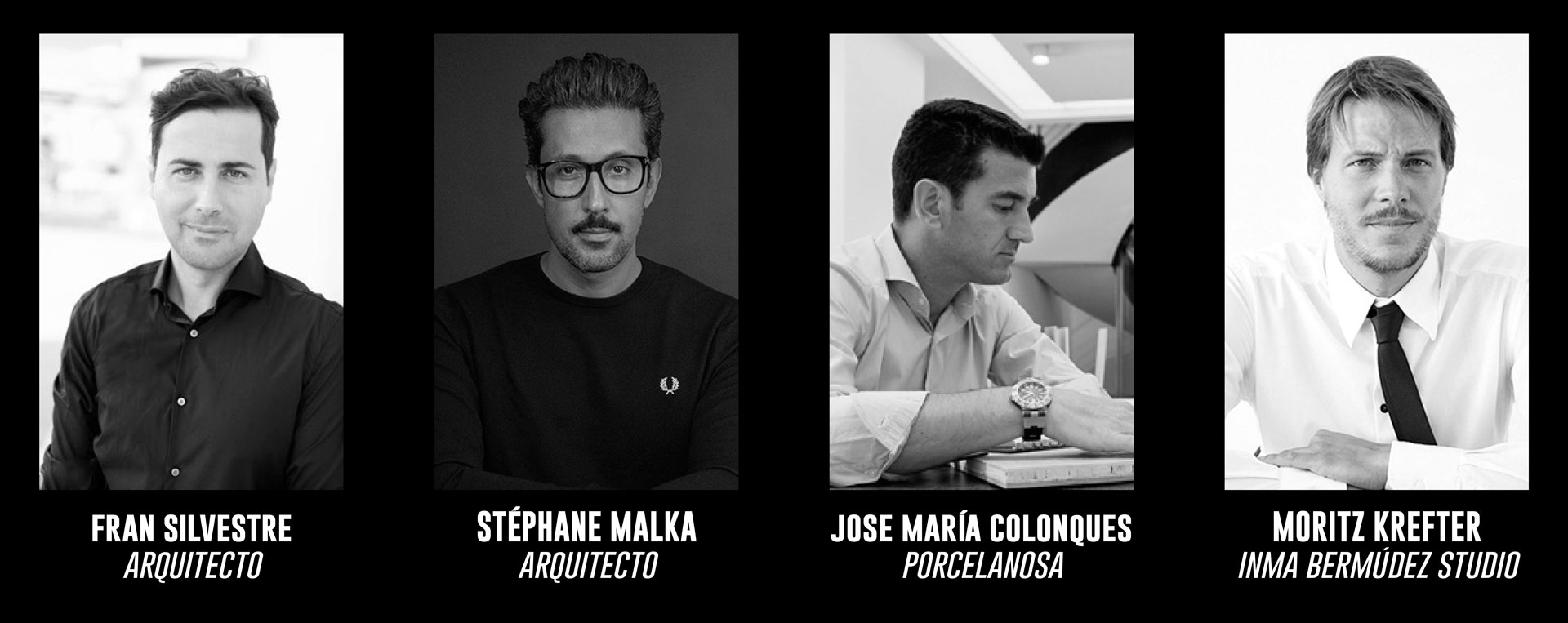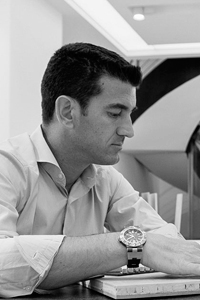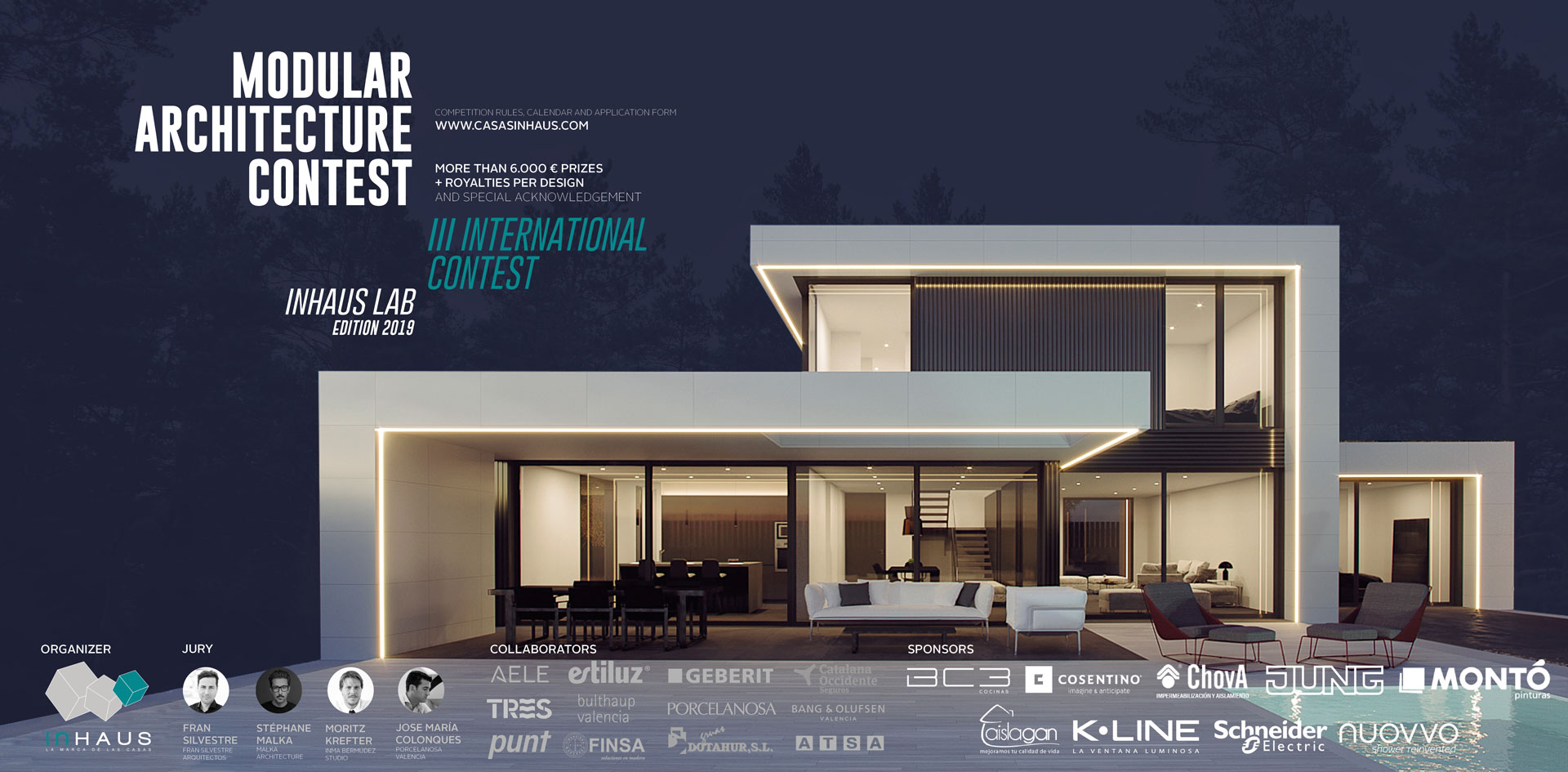
III INTERNATIONAL CONTEST “inHAUS LAB – Design your modular house”
COMPETITION RULES FOR STUDENTS AND NEW GRADUATES
Following on from the work started in 2017 and 2018 with the I and II International Competition “inHAUS LAB – Design your modular house”, Casas inHAUS launches this third edition where we would like to repeat the great reception that the last edition received, and increase the monetary value of the prizes. The Competition “inHAUS LAB – Design your modular house” is an initiative of Casas inHAUS that was created to promote creativity and innovation in Architecture. It aims to promote new ways of doing architecture among students and recent graduates from all architecture colleges and other related disciplines, rewarding those who stand out for their creativity in the search for new modular housing solutions.
Casas inHAUS stands for two fundamental principles for professional practice within the current context: creativity and innovation. It is always linked to high constructive quality, the optimization of techniques and the improvement of peoples living space.
The aim is to promote the use of new technologies and the industrialization of the sector without losing the essence of the idea learned in the classroom: “the house must be a reflection of the person who lives in it’.
This year we have a jury of exception with international recognition in their respective disciplines of architecture and design and that serve as an inspiration to the candidates for the contest.
We also have the collaboration in the form of sponsorships from our suppliers: Aislagan, K · Line The Luminous Window, Schneider Electric, BC3, Cosentino and Isolation Chova, Nuovvo and Jung. This year, they also collaborate Aele, Estiluz, Tres, Pinturas Montó, Punt, Finsa, Geberit, Porcelanosa Valencia, Dotahur Cranes, Bulthaup Valencia, Bang & Olufsen Valencia, Transports ATSA and Catalana Occidente.
As a novelty this year, the Cosentino Prize for the Best Kitchen Design, valued at € 500, appears.
OBJECT OF THE COMPETITION /////////////////////////////////////////////////////////////////////////////////////////////////
The purpose of the competition proposed by Casas inHAUS is to design modular concrete housing that complies with the specifications set, and the technical and formal response to the requirements specified in the rules.
The selection of the best architectural solutions by the jury will become part of the inHAUS Catalogue and will be manufactured as many times as the clients demand, including the winners and their corresponding design Royalties. Here you can see the winning project from last year that we included in our catalogue: Catálogo inHAUS on NEW TALENTS Collection.
Your project could be part of inHAUS Catalogues like Modelo Colmenarejo, Modelo Bunyola or Modelo Benicassim.
All of the last edition winners.
The proposal aims to be an incentive for the youngest; helping them to start their professional journey, introducing new construction techniques, fostering creativity to achieve more with less and promoting the industrialized modular architecture as an optimal option for both quality and design.
In short, an open reflection on the real roads of the architectural world. The bridge between the world of study and work … Are you ready to begin?
COMPETITION RULES ///////////////////////////////////////////////////////////////////////////////////////////////////////////////
Who can participate in the Competition?
- All those students enrolled in the academic year 2018/19 in Architecture or any other discipline related to the sector (engineering, design, interior design, decoration…) from any university.
- New graduates, who finished their studies from the year 2015 onwards, whether they are architecture studies or other disciplines related to the sector (engineering, design, interior design, decoration …) at an international level.
The participants can be individuals or multidisciplinary teams. Each student can only be part of a team and each contestant or team can submit a maximum of two proposals, either as a group or as individuals.
Group participation is limited to 5 people per group.
Project Requirements
Contestants interested in participating can find the Briefing here.
Requested Documentation
The delivery format will be the horizontal A1 template provided by Casas inHAUS in the registration confirmation email, in two formats:
- High-resolution PDF for the study and evaluation by the Jury
- JPG at 72 dpi resolution and a maximum 5MB file size for the online voting platform
The content of both files must be identical and must be named as follows: Participant code_Slogan of the project. (The participant code has been sent in the registration confirmation email.)
Each proposal must contain:
- Floors in 1/100 scale
- Elevations and significant sections in 1/100 scale
- Computer graphics
- A brief description of the project
- 3D view of the kitchen specifying the materials used of the Dekton / Cosentino brand and colours of the proposal.
The documentation must be sent to concurso@casasinhaus.com before the date indicated on the deadline calendar.
To be able to participate in the competition the applicants will need to register through this website.
Number of participants
The designs that do not arrive referenced with the Participant Code granted by Casas inHAUS, will be excluded from the III International Competition “inHAUS LAB – Design your modular house”.
Likewise, those projects that arrive with a non-existent numbering in the Casas inHAUS database will also be excluded
If any personal data is included in the documents presented, they will also be a reason for exclusion from the competition.
All submitted material must be referenced with the Participant Code that has been assigned to each participant or team.
Submission deadline
You can register up to the date indicated in the schedule through the website, get your participant number and send it to concurso@casasinhaus.com, in PDF and JPG format, the panels with the graphics and written information indicated above.
Exhibition and publication
Once the participation period is over, all the received proposals will be uploaded to the voting section and the online voting period will begin. Once the votes are closed and the jury makes a decision, each of the winning projects will be published in this same section.
Contact
Queries can be made by emailing concurso@casasinhaus.com and they will be answered by the Competition Secretary as soon as possible.
The generated list of these questions and answers will be published in the FAQ section of the page along with the competition rules which will be sent to the members of the Jury for their consideration.
REGISTRATION AND ENROLMENT ////////////////////////////////////////////////////////////////////////////////////////////////
Registration to participate in the competition is made by filling out the registration form and making the corresponding payment according to the registration date. Once this is done we will send you an email with the registration confirmation and the Participant Code to the email address provided
For each submitted project, the participant must request a Participant Code. A maximum of two Participant Codes per person can be requested, either in the group or as an individual, in this case, 2 registrations will have to be made and paid for.
JURY ///////////////////////////////////////////////////////////////////////////////////////////////////////////////////////////////////
The jury will be made up of a group of architects and professionals with experience in the world of modular architecture and design.
Also, a popular vote of delivered works will be carried out. For this purpose, a voting platform has been planned where we will publish all the projects received. To visualize the works and to be able to vote, participants will need to become ‘a fan’ on Facebook of Casas modulares inHAUS and Instagram Casas inHAUS.
SPONSORS ///////////////////////////////////////////////////////////////////////////////////////////////////////////////////
Like last year, leading companies in their respective sectors, who are going to collaborate with us to manufacture our homes,and act as sponsors of the competition are: Dekton by Cosentino, Schneider Electric, Nuovvo, K· line – La Ventana Luminosa, Jung, BC3, Chova, Montó Pinturas y Aislagan.
Also, we have collaborators who work with us to do this Contest bigger: Porcelanosa Valencia, Transportes ATSA, Grúas Dotahur, Finsa, Geberit, Aele and Punt, Bulthaup Valencia, Catalana Occidente , Tres and Bang & Olufsen Valencia.
PRIZE//////////////////////////////////////////////////////////////////////////////////////////////////////////////////////////////////
The following prizes will be awarded to the proposals that best meet the requirements of the object of the competition:
- First prize
2.000 € + Publication on the web page Casas inHAUS + royalties of 2% of the sales of the winning design during the first five years.
- Second prize
1.500 € + Publication on the web page Casas inHAUS + royalties of 2% of the sales of the winning design during the first five years.
- Third prize
1.000 € + Publication on the web page Casas inHAUS + royalties of 2% of the sales of the winning design during the first five years.
- Cosentino Best Kitchen prize
We will award the best kitchen design, who have obtained or not any of the previous recognition with 500€ thanks to Cosentino choose by the jury.
- 2 special prizes inHAUS
Two special recognition of 500€ will be awarded to those proposals that receive the most votes from the users of the platform and have not been awarded in another category.
5 Special Acknowledgements
Five finalists will be selected with the most interesting proposals in terms of architectural quality, who have not obtained any of the previous recognitions.
DEADLINE ////////////////////////////////////////////////////////////////////////////////////////////////////////////////////////////////
Registration deadline
- Up to the 30th September, 2019 – Early registration fee 29€ *
- From 1st October to 21st November, 2019 –Registration fee 39€ *
- From 22nd November 2019 to 13th January, 2020 –Last registration fee 49€ *
* Any registration fee paid by bank transfer that is made during the last two days of each period will have up to 48 hours to make a payment, otherwise it will be necessary to pay the corresponding fee by that date shown
Deadline for submission of proposals
- 13th January 2020
Publication on the online voting platform
- 20th January 2020
Online voting period
- From 20th January to 20th February 2020
Deliberation by the professional jury and publication of all winners:
- February – March 2020.
Publication of al winner:
- February – March 2020
Prize-giving
- Will be communicated later.
DOWNLOADABLE////////////////////////////////////////////////////////////////////////////////////////////////////////////////////////
QUERIES AND CLARIFICATIONS /////////////////////////////////////////////////////////////////////////////////////////////////
Queries can be made until 13th January 2020 via email to concurso@casasinhaus.com which will then be answered by the Secretary of the Competition as soon as possible. The generated list of these questions and answers will be published in the FAQ section of this page. Likewise, this list along with the complete competition rules, will be sent to the members of the Jury for their consideration.
GENERAL CONSIDERATIONS //////////////////////////////////////////////////////////////////////////////////////////////////////
Competition Results
Prizes will be declared if the majority (half plus one) of the members of the Professional Jury decide so.
The result of the competition will be communicated to the winners after the signature of the jury of this edition.
Copyright
All the projects presented will remain the property of Casas inHAUS SLU, who will compensate the designers with the corresponding royalties according to the internal standards of the company.
The first and second prize-winning projects will also be owned by Casas inHAUS SLU, without compromising Casas inHAUS SLU for the production of the design.
Casas inHAUS SLU may also advertise them as it sees fit, provided that it is always done so about the competition
In the submission of the designs, the participants guarantee that they will not submit any materials that breach any infringement of intellectual or industrial property rights of third parties. Casas inHAUS SLU does not take any responsibility for the breaking of any rule or the infringement of any rights of third parties on the part of the participants.
Participants in the competition give Casas inHAUS SLU exclusive rights to the images presented, including the rights of use, sharing, distribution, exhibition, public communication, broadcasting and reproduction through the Internet or any other audiovisual medium or exhibition of the designs sent.
Responsibility in design authorship
Any claim by third parties that may occur concerning the authorship of the presented design will be the responsibility of the participants.
Modification of the rules
The company Casas inHAUS SL reserves the right to modify any of these rules as well as the dates and location of the awards ceremony or the deadline of submission of the proposals.
In the case of any modification, Casas inHAUS will proceed to communicate the new date and location of the awards ceremony to the media and the contestants as early as possible and as best considers achieving its correct broadcasting.
Acceptance of the rules
Participation in the III International Competition “inHAUS LAB – Design your modular house” implies full acceptance of these rules.
In the case of non-compliance with any of the rules, the design will be excluded from the competition.
JURY
ARCHITECTS, DESIGNERS and PROFFESIONALS
A multidisciplinary jury with international recognition with the inHAUS experts in a modular architecture.
The jury could be changed because of the jury’s schedule.
FRAN SILVESTRE FRAN SILVESTRE ARQUITECTOSFran Silvestre (Valencia, 1976) is a Spanish architect, designer and teacher. In 2005 he founded the Fran Silvestre Arquitectos studio in Valencia and in 2013 he was awarded the Red Dot Design Prize. | MORITZ KREFTER INMA BERMÚDEZ STUDIOMoritz Krefter (Germany, 1978) studied architecture at the Bauhaus University, Weimar, Germany. He began his professional career in Paris at Studio Jourda architectes. In 2009, after collaborating with different architecture and product design studios, she joined Inma Bermudez Studio working on product development. |
STÉPHANE MALKA MALKA ARCHITECTUREStéphane Malka (Marseille) began the path of intervention in public spaces through art since childhood. He is an architect in 2003 and since then he has worked with his firm collaborating with studios such as Jean Nouvel, OMA or Philippe Starck. | JOSE MARÍA COLONQUES PORCELANOSA VALENCIAJosé Maria Colonques García Planas is the person in charge of PORCELANOSA in Valencia, he is a good representative of the second generation who is called, in the near future, to take the reins of one of the most international Spanish companies that operates in the five continents and that accumulates recognitions and distinctions as an official supplier of the British Royal House. |
INSCRIPTION ///////////////////////////////////////////////////////////////////////////////////////////////////////////////////////////
The inscription process has finished.
REQUIREMENTS FOR MODULAR HOUSING /////////////////////////////////////////////////////////////////////////////////
A proposal will be considered a ‘ modular housing design’ when it has all the necessary comforts of a first residence.
There is no limitation regarding the land. The designer will make the decision to locate the house on flat, uneven, stepped land…
The housing program is equally free to not set limits and to encourage the creativity of the architect. One or two floors, with or without a garage…
It should be taken into account the correct functionality of all rooms of the house in terms of positioning, orientation and distribution of the rooms… ensuring optimal functionality, harmony of the parts within the whole and the comfort of its future inhabitants.
The constructed area must have between a 150m2 and 300m2, with at least one bedroom on the ground floor.
The house will be formed of as many modules as necessary. The composition and relation of the modules to each other is free, that is to say, they can be placed adjacent, superimposed, in ladder, perpendicular… according to the requirements of the concept of the housing raised.
The search for the dimension of the module must be free, adapting the module both to the needs of the home and to the criteria of transportation, assembly, and to the joining of modules together…
It will be highly valued:
- Possible innovative contributions in design, quality, technology, manufacturing processes, etc. And, in general, everything that contributes to give an added value to the proposal presented.
- Optimization in production / transport / assembly costs.
- Possibility of production in a simple and viable way from all points of view.
- Versatility and opportunity of evolution from the initial design: auxiliary pieces of complementary uses, variations of sizes, adaptation to the changes of needs during its useful life…
Bioclimatic improvements, energy saving, the use of natural resources…
FAQ /////////////////////////////////////////////////////////////////////////////////////////////////////////////////////////////////////////
Is there a deadline date of registration?
No, students can register and send their work until the closing date of the competition (see schedule in the rules).
Who can participate in the competition?
- All those students enrolled in the academic year 2019/20 in Architecture or any other discipline related to the sector (engineering, design, interior design, decoration…) of any university.
- New graduates, who have finished their studies from the year 2015 onwards, whether they are architecture studies or any other discipline related to the sector (engineering, design, interior design, decoration …) at an international level.
Can students from other universities who are not Spanish participate?
Yes, both students and recent graduates can participate internationally, either in architecture or any other discipline related to the sector (engineering, design, interior design, decoration…)
Are there any restrictions regarding the choice of workplace?
No, none.
Can you mix steel and concrete (steel structure and concrete panels) or will only projects with a concrete structure be valid?
They can be mixed without any problem.
How are the winners decided?
The online voting will decide the winners of the 2 inHAUS Special Awards and the invited jury and the architects of inHAUS will select the winners of the first, second and third prize in addition to the 5 Honorable Mentions as well as the Best Cosentino Kitchen Design Award.
* Queries can be made via email to concurso@casasinhaus.com which will be answered by the Competition Secretary as soon as possible. The generated list of these questions and answers will be published in the FAQ section of this page. Likewise, this list along with the complete rules of the competition, will be distributed to the members of the Jury for their consideration.
NEW TALENTS, THE WINNERS COLLECTION ////////////////////////////////////////////////////////////////////
We show you the last two years winner’s projects and at this moment are on the NEW TALENTS Collection.
COLMENAREJO MODEL
“A flexible house and adaptable to use to live, it could be related to the natural environment” like its designers tell us. 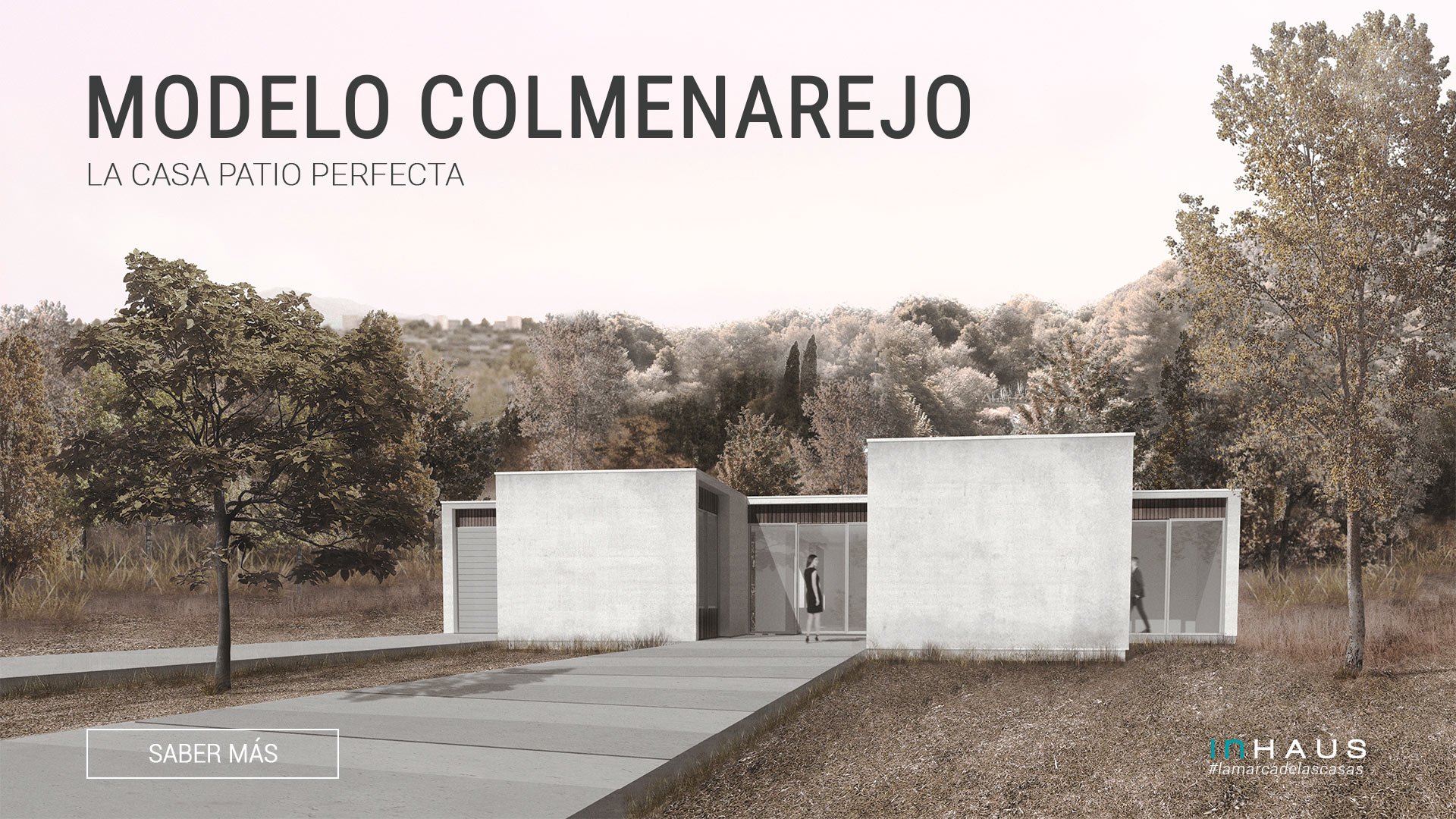
BUNYOLA MODEL
Revisit the concept of the classic roofed house with a contemporary point of view and with the highest qualities of inHAUS.
BENICASSIM MODEL
A design home full of possibilities with an enormous capacity to evolve and adapt to every moment of the day and life.
LAS ROZAS MODEL
The large day area is part of a fluid and connected space that can be easily separated. It is developed thinking of the exterior spaces as an extension of the interiors thanks to its porches.
Functionality, design and spatial amplitude this housing of modular design will fit with the large families that need common space and independence.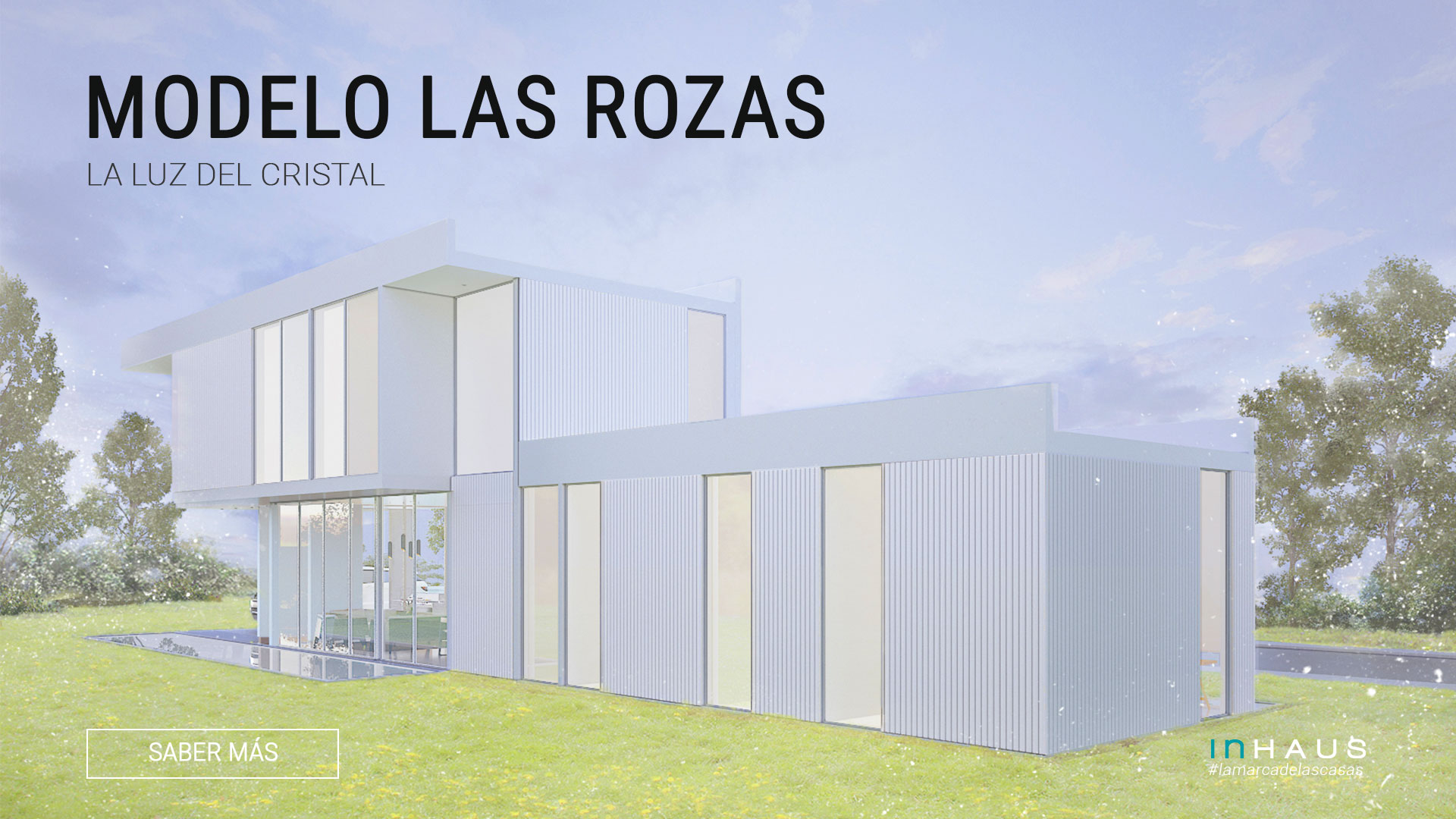
BOADILLA MODEL
A design house designed to enjoy large spaces for common time and private areas to enjoy quiet time.
CABRILS MODEL
A magnificent house with two floors to enjoy the views of your plot. The light tinted through the pergolas of natural wood.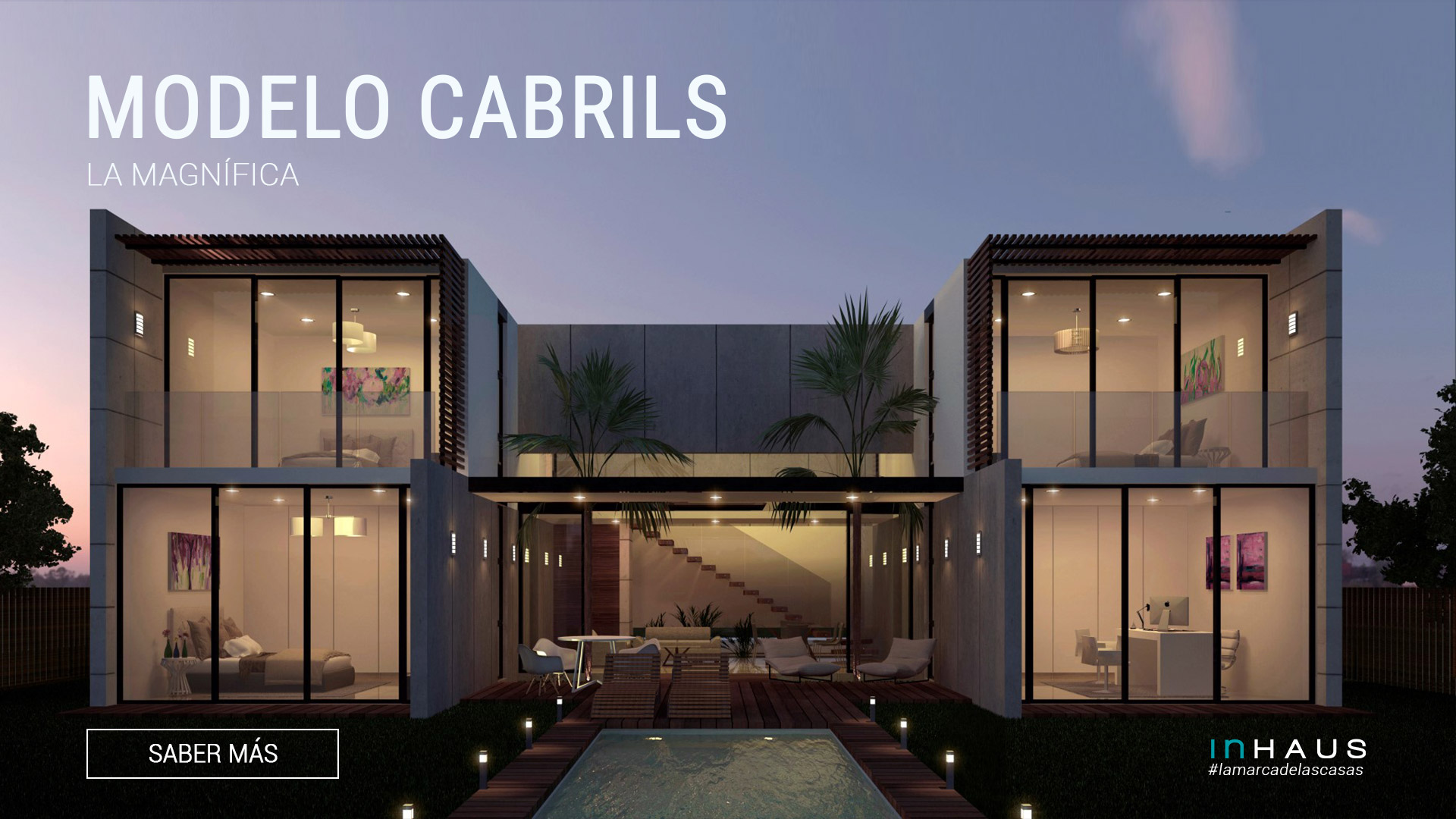
ALELLA MODEL
A house with a quiet volume but meets the requirements to be the perfect home. With a comfortable distribution on the ground floor and an office decorated with double height on the top floor.